827 Panther Dr., WINCHESTER, VA 22602
Local realty services provided by:ERA OakCrest Realty, Inc.
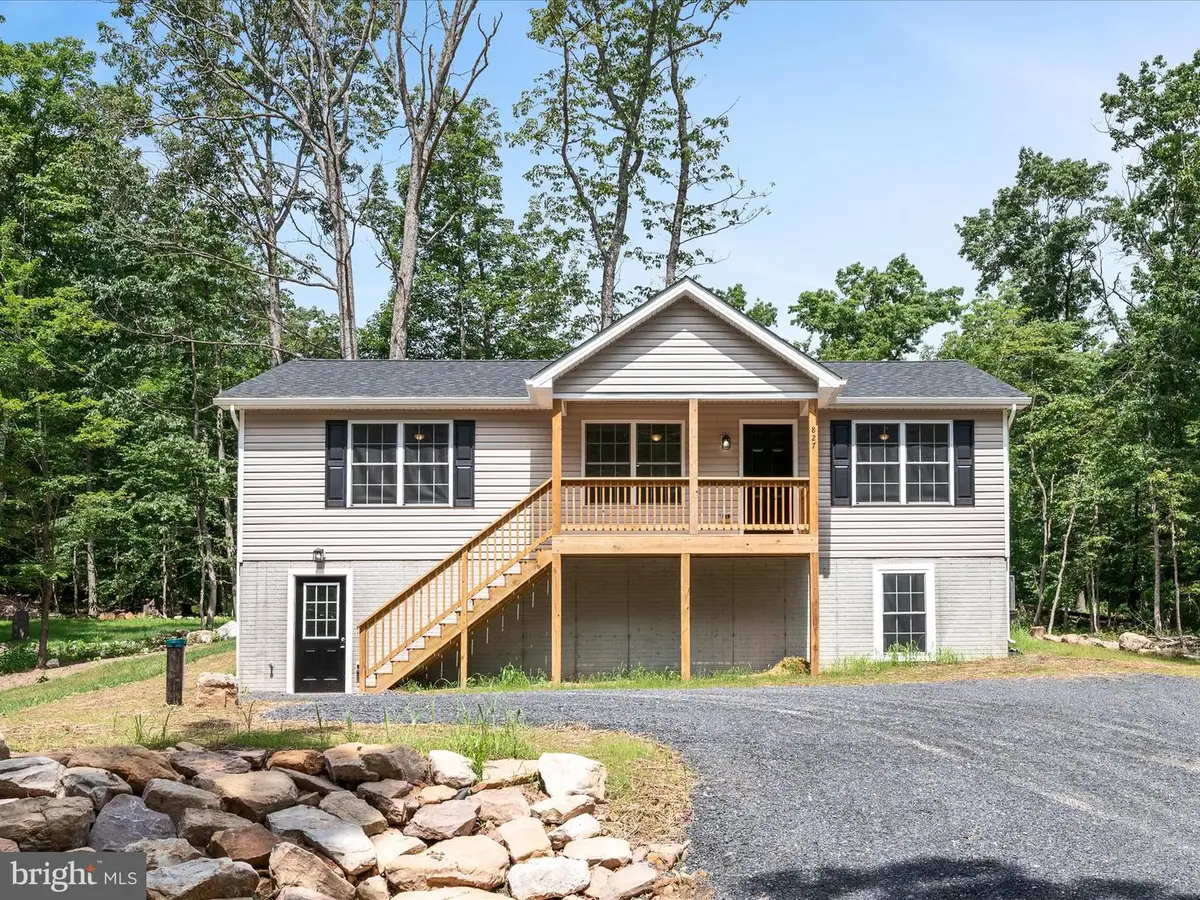
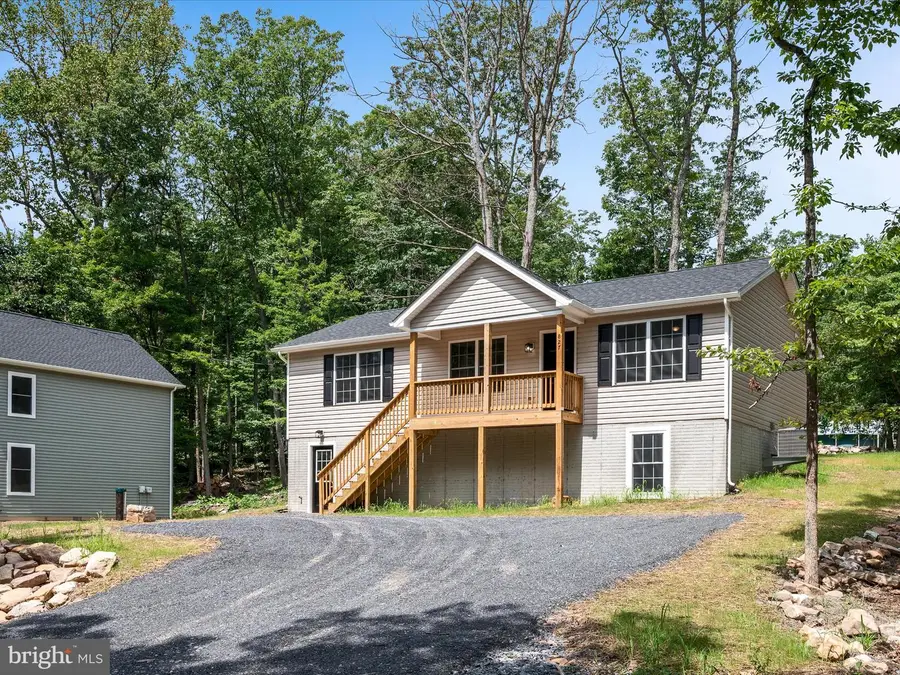
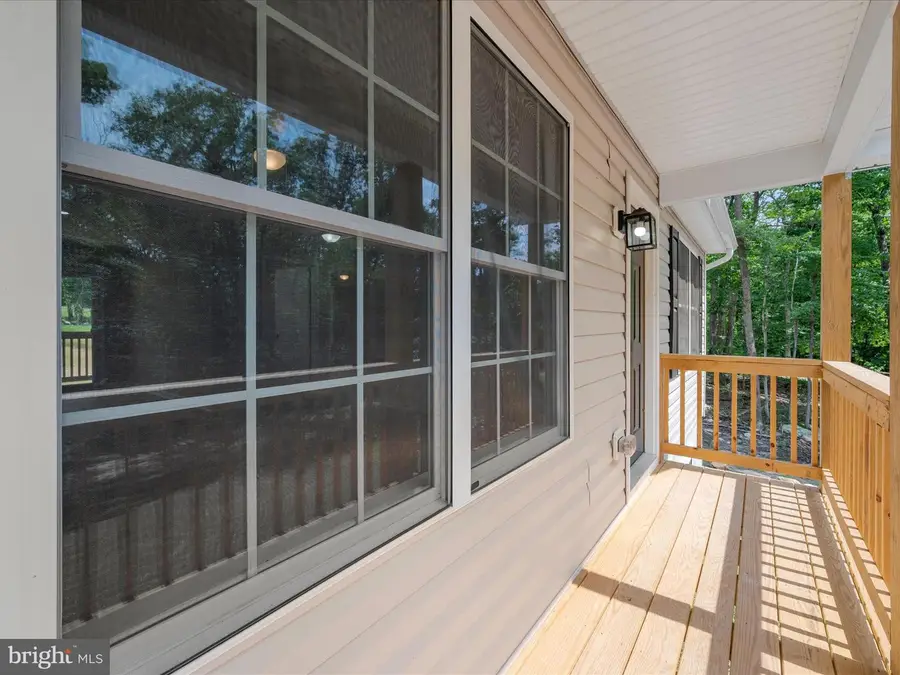
827 Panther Dr.,WINCHESTER, VA 22602
$324,900
- 3 Beds
- 2 Baths
- 1,217 sq. ft.
- Single family
- Pending
Listed by:
- Bradley Comstock(540) 631 - 4913ERA OakCrest Realty, Inc.
MLS#:VAFV2034646
Source:BRIGHTMLS
Price summary
- Price:$324,900
- Price per sq. ft.:$266.97
- Monthly HOA dues:$50.42
About this home
Back on market, buyer's financing fell through. Brand new and ready for you!! Quality built new construction by Beiler & Co, this home offers a wonderful, functional layout with lovely, upgraded finishes throughout. As you step inside, you're greeted by the open concept family/dining/kitchen area. The kitchen really shines with stainless steel appliances, quartz countertops, and a modern, open feel that flows into the main living area. Luxury vinyl plank flooring runs throughout the home, offering both durability and style. A thoughtful, split bedroom layout offers 2 beds and a hall bath on one side, and the primary suite with dual closets and ensuite featuring a walk-in shower and double sinks..
The full, unfinished walk-out basement provides plenty of storage and room to grow—ideal for finishing later to expand your living space.
Don’t miss your chance to own a sparkling new home with quality construction, thoughtful design, and room to make it your own.
**Photos of similar, previous builds, actual photos of this home coming soon**
Contact an agent
Home facts
- Year built:2025
- Listing Id #:VAFV2034646
- Added:74 day(s) ago
- Updated:August 18, 2025 at 07:47 AM
Rooms and interior
- Bedrooms:3
- Total bathrooms:2
- Full bathrooms:2
- Living area:1,217 sq. ft.
Heating and cooling
- Cooling:Central A/C, Heat Pump(s)
- Heating:Electric, Heat Pump - Electric BackUp
Structure and exterior
- Roof:Architectural Shingle
- Year built:2025
- Building area:1,217 sq. ft.
- Lot area:0.25 Acres
Utilities
- Water:Private
Finances and disclosures
- Price:$324,900
- Price per sq. ft.:$266.97
- Tax amount:$20 (2023)
New listings near 827 Panther Dr.
- New
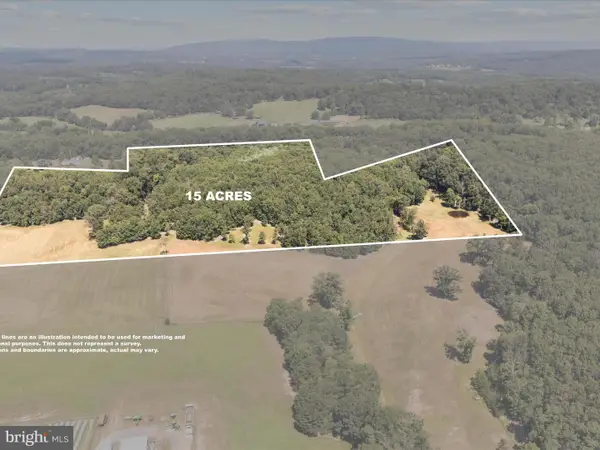 Listed by ERA$365,000Active15 Acres
Listed by ERA$365,000Active15 Acres000 Light Rd, WINCHESTER, VA 22603
MLS# VAFV2036190Listed by: ERA OAKCREST REALTY, INC. - Coming Soon
 $629,000Coming Soon4 beds 3 baths
$629,000Coming Soon4 beds 3 baths124 Harvest Ridge Dr, WINCHESTER, VA 22601
MLS# VAFV2036274Listed by: SAMSON PROPERTIES - New
 $325,000Active4 beds 2 baths1,199 sq. ft.
$325,000Active4 beds 2 baths1,199 sq. ft.118 E Monmouth St, WINCHESTER, VA 22601
MLS# VAWI2008920Listed by: OAKCREST COMMERCIAL REAL ESTATE - Coming Soon
 $1,750,000Coming Soon4 beds 4 baths
$1,750,000Coming Soon4 beds 4 baths731 Apple Pie Ridge Rd, WINCHESTER, VA 22603
MLS# VAFV2036248Listed by: BERKSHIRE HATHAWAY HOMESERVICES PENFED REALTY - New
 $750,000Active4 beds 4 baths2,740 sq. ft.
$750,000Active4 beds 4 baths2,740 sq. ft.170 Green Spring Rd, WINCHESTER, VA 22603
MLS# VAFV2036240Listed by: REALTY ONE GROUP OLD TOWNE - Coming Soon
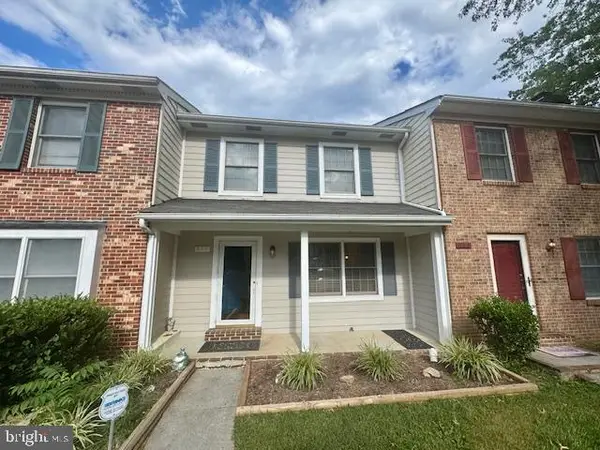 $298,000Coming Soon3 beds 3 baths
$298,000Coming Soon3 beds 3 baths611 Tudor Dr, WINCHESTER, VA 22603
MLS# VAFV2036104Listed by: RE/MAX ROOTS - Coming Soon
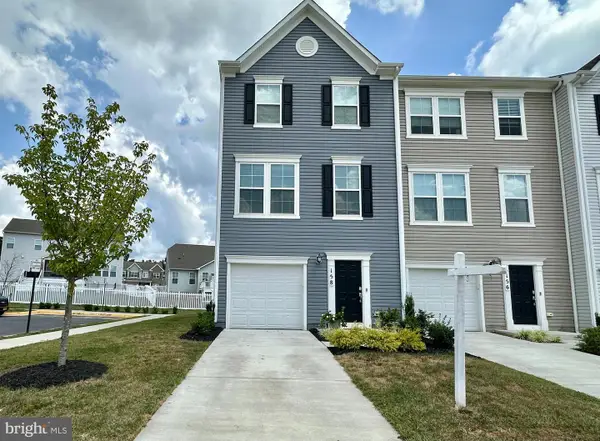 $415,000Coming Soon3 beds 3 baths
$415,000Coming Soon3 beds 3 baths158 Tye Ct, WINCHESTER, VA 22602
MLS# VAFV2036108Listed by: RE/MAX GATEWAY - New
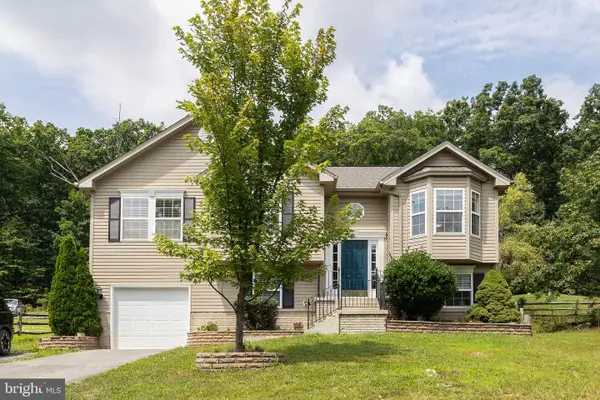 $324,900Active4 beds 3 baths2,369 sq. ft.
$324,900Active4 beds 3 baths2,369 sq. ft.102 Elk, WINCHESTER, VA 22602
MLS# VAFV2036242Listed by: RE/MAX ROOTS - New
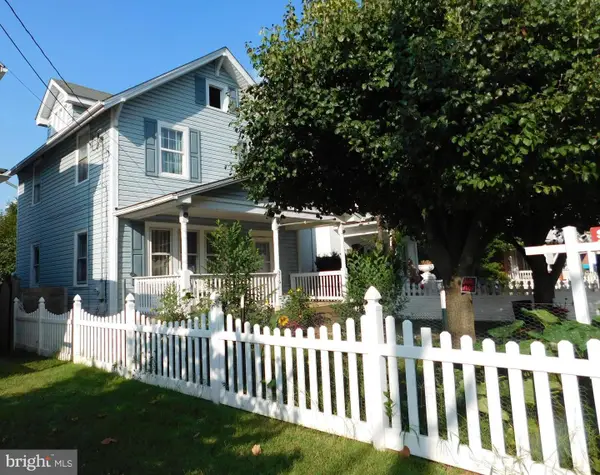 $349,900Active3 beds 1 baths1,192 sq. ft.
$349,900Active3 beds 1 baths1,192 sq. ft.316 Virginia Ave, WINCHESTER, VA 22601
MLS# VAWI2008912Listed by: SAMSON PROPERTIES - Coming Soon
 $422,000Coming Soon4 beds 4 baths
$422,000Coming Soon4 beds 4 baths500 Quail Dr, WINCHESTER, VA 22602
MLS# VAFV2036194Listed by: IMPACT REAL ESTATE, LLC
