15 Shenandoah Ridge Ct, Wintergreen Resort, VA 22967
Local realty services provided by:ERA Bill May Realty Company
15 Shenandoah Ridge Ct,Wintergreen Resort, VA 22967
$535,000
- 5 Beds
- 5 Baths
- 1,992 sq. ft.
- Single family
- Active
Listed by: dima holmes
Office: wintergreen realty, llc.
MLS#:670331
Source:VA_HRAR
Price summary
- Price:$535,000
- Price per sq. ft.:$268.57
- Monthly HOA dues:$550
About this home
Enjoy beautiful mountain, sunset, and Shenandoah Valley views from this spacious five-bedroom, four-and-a-half-bath townhouse at Wintergreen Resort. The views stretch nearly 180 degrees and become even more dramatic from early November through early May when the leaves are off the trees. The open-concept kitchen, dining, and living area is perfect for entertaining and relaxation, featuring a wood-burning fireplace and access to a deck overlooking the mountains. The thoughtful layout includes two primary suites, each with a walk-in closet and private ensuite bath—one suite even offers its own balcony to enjoy the scenery.Ideally located near all upper-mountain amenities including the Spa & Fitness Center, Devils Knob Golf Course, tennis facilities, fine dining, and the Fire & Frost Bakehouse. Conveys turn-key furnished and ready for immediate enjoyment—whether as a full-time home, vacation retreat, or rental investment.
Contact an agent
Home facts
- Year built:1990
- Listing ID #:670331
- Added:117 day(s) ago
- Updated:February 16, 2026 at 03:36 PM
Rooms and interior
- Bedrooms:5
- Total bathrooms:5
- Full bathrooms:4
- Half bathrooms:1
- Living area:1,992 sq. ft.
Heating and cooling
- Cooling:Central AC
- Heating:Central Heat, Electric
Structure and exterior
- Roof:Architectural Style
- Year built:1990
- Building area:1,992 sq. ft.
- Lot area:0.1 Acres
Schools
- High school:Nelson
- Middle school:Nelson
- Elementary school:Rockfish
Utilities
- Water:Public Water
- Sewer:Public Sewer
Finances and disclosures
- Price:$535,000
- Price per sq. ft.:$268.57
- Tax amount:$2,454 (2025)
New listings near 15 Shenandoah Ridge Ct
- New
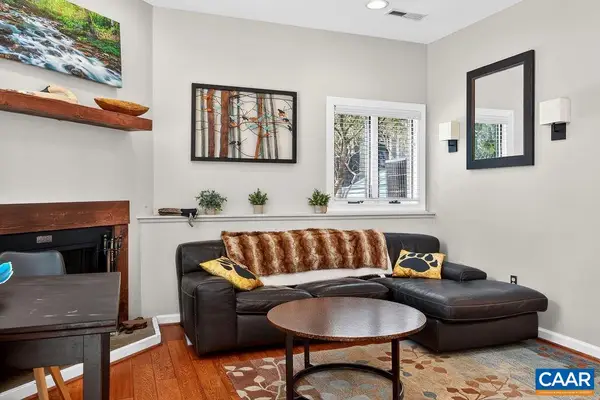 $172,000Active1 beds 1 baths648 sq. ft.
$172,000Active1 beds 1 baths648 sq. ft.474 Three Ridges Condos, WINTERGREEN RESORT, VA 22967
MLS# 673216Listed by: WINTERGREEN REALTY, LLC  $175,000Active0.4 Acres
$175,000Active0.4 Acres211 Chestnut Pl, WINTERGREEN RESORT, VA 22967
MLS# 672764Listed by: MOUNTAIN AREA NEST REALTY- Open Thu, 12 to 2pmNew
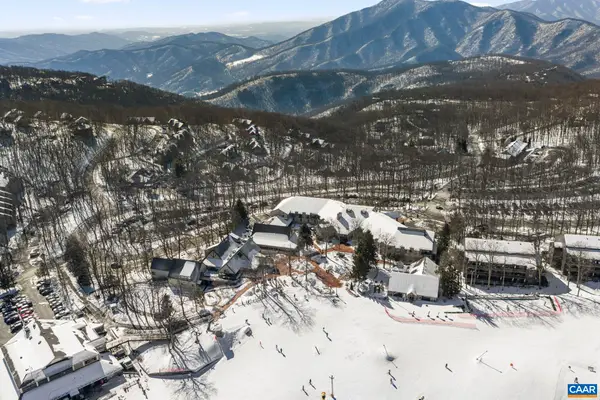 $210,000Active1 beds 1 baths708 sq. ft.
$210,000Active1 beds 1 baths708 sq. ft.167 Mountain Inn Condos, WINTERGREEN RESORT, VA 22967
MLS# 673190Listed by: THE HOGAN GROUP-CHARLOTTESVILLE 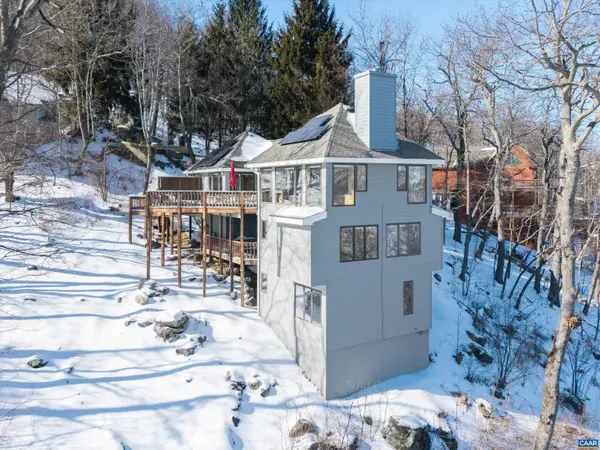 $1,100,000Pending4 beds 4 baths2,711 sq. ft.
$1,100,000Pending4 beds 4 baths2,711 sq. ft.353 Crawfords Edge, Wintergreen Resort, VA 22967
MLS# 672948Listed by: WINTERGREEN REALTY, LLC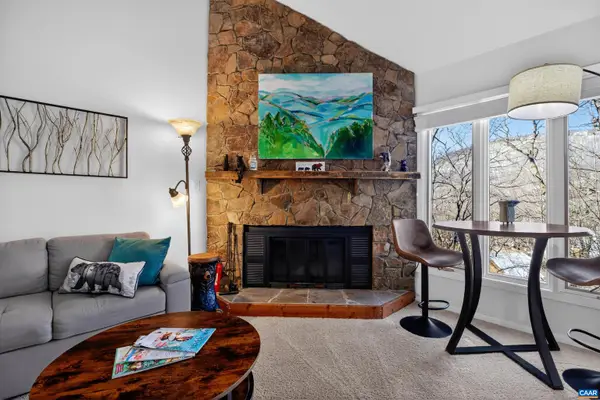 $254,000Pending2 beds 2 baths972 sq. ft.
$254,000Pending2 beds 2 baths972 sq. ft.775 Laurelwood Condos, Wintergreen Resort, VA 22967
MLS# 672878Listed by: RE/MAX REALTY SPECIALISTS-CHARLOTTESVILLE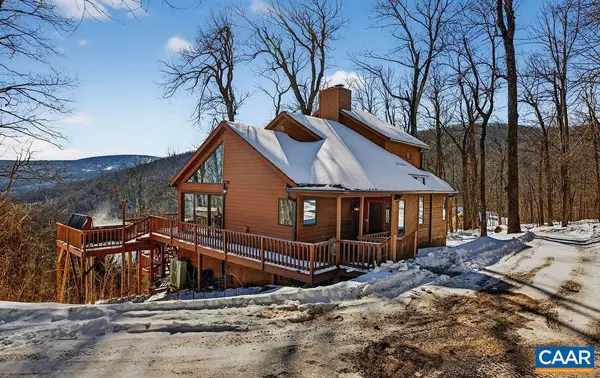 $719,000Active4 beds 3 baths3,012 sq. ft.
$719,000Active4 beds 3 baths3,012 sq. ft.2129 Laurel Springs Dr, WINTERGREEN RESORT, VA 22967
MLS# 672885Listed by: WINTERGREEN REALTY, LLC $259,000Pending2 beds 3 baths1,391 sq. ft.
$259,000Pending2 beds 3 baths1,391 sq. ft.10 Trillium Close, WINTERGREEN RESORT, VA 22967
MLS# 672873Listed by: WINTERGREEN REALTY, LLC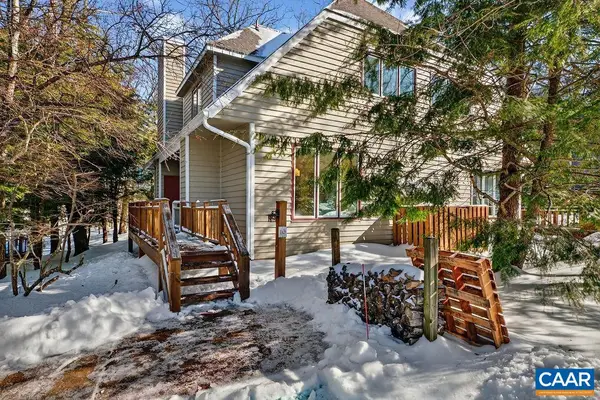 $259,000Pending2 beds 3 baths1,391 sq. ft.
$259,000Pending2 beds 3 baths1,391 sq. ft.10 Trillium Close, Wintergreen Resort, VA 22967
MLS# 672873Listed by: WINTERGREEN REALTY, LLC $489,000Active3 beds 3 baths1,323 sq. ft.
$489,000Active3 beds 3 baths1,323 sq. ft.138 Oak Ln, WINTERGREEN RESORT, VA 22967
MLS# 672800Listed by: WINTERGREEN REALTY, LLC $799,000Active5 beds 6 baths2,765 sq. ft.
$799,000Active5 beds 6 baths2,765 sq. ft.278 E Catoctin Dr, WINTERGREEN RESORT, VA 22967
MLS# 672639Listed by: WINTERGREEN REALTY, LLC

