20 Buckhorn Ln, Wintergreen Resort, VA 22967
Local realty services provided by:ERA Byrne Realty
20 Buckhorn Ln,Wintergreen Resort, VA 22967
$609,000
- 4 Beds
- 2 Baths
- 2,367 sq. ft.
- Single family
- Active
Listed by: dima holmes
Office: wintergreen realty, llc.
MLS#:670466
Source:BRIGHTMLS
Price summary
- Price:$609,000
- Price per sq. ft.:$257.29
- Monthly HOA dues:$189.92
About this home
There is truly nothing else like this at Wintergreen?an authentic circa 1801 log cabin, originally built in Madison County and reconstructed in 2000 by renowned builder Lewis Ramsey and his son, Luke. Featured in Historic Preservation Magazine for his craftsmanship, Ramsey used hand-hewn chestnut, poplar, and oak logs that reflect early Virginia building traditions. The kitchen, a historic structure of similar age moved from Nelson County, blends beautifully with the cabin. Master stonemason Jimmy Arrington created the striking dry-stack fireplaces, while the standing-seam copper roof by Harold Conley & Sons and reclaimed heart-pine floors on the main and upper levels add exceptional warmth and character. Highlights include four fireplaces (two gas, two wood-burning), cathedral ceilings in the kitchen and dining area, new LVT flooring on the lower level, new granite kitchen counters, level driveway, and multiple outdoor living spaces. Privately set among dramatic rock formations near the ski shuttle and hiking trails, this is a true historic treasure and a remarkable rental opportunity.,Granite Counter,Maple Cabinets,Fireplace in Bedroom,Fireplace in Dining Room,Fireplace in Family Room,Fireplace in Living Room
Contact an agent
Home facts
- Year built:2000
- Listing ID #:670466
- Added:68 day(s) ago
- Updated:January 02, 2026 at 03:05 PM
Rooms and interior
- Bedrooms:4
- Total bathrooms:2
- Full bathrooms:2
- Living area:2,367 sq. ft.
Heating and cooling
- Heating:Central, Propane - Owned
Structure and exterior
- Roof:Copper
- Year built:2000
- Building area:2,367 sq. ft.
- Lot area:0.61 Acres
Schools
- High school:STUARTS DRAFT
- Middle school:STUARTS DRAFT
- Elementary school:STUARTS DRAFT
Utilities
- Water:Public
- Sewer:Public Sewer
Finances and disclosures
- Price:$609,000
- Price per sq. ft.:$257.29
- Tax amount:$1,994 (2025)
New listings near 20 Buckhorn Ln
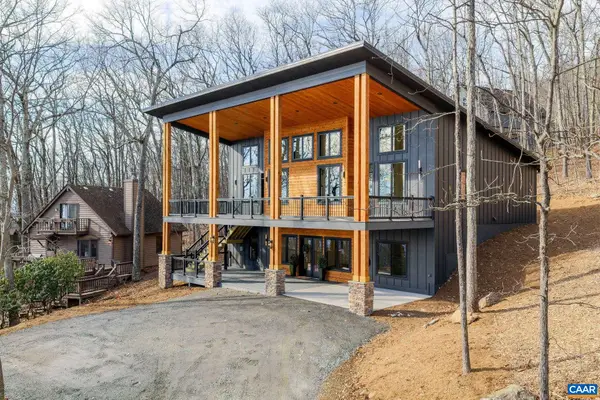 $995,000Pending4 beds 5 baths2,800 sq. ft.
$995,000Pending4 beds 5 baths2,800 sq. ft.48 Oak Ln, WINTERGREEN RESORT, VA 22967
MLS# 671994Listed by: DOGWOOD REALTY GROUP LLC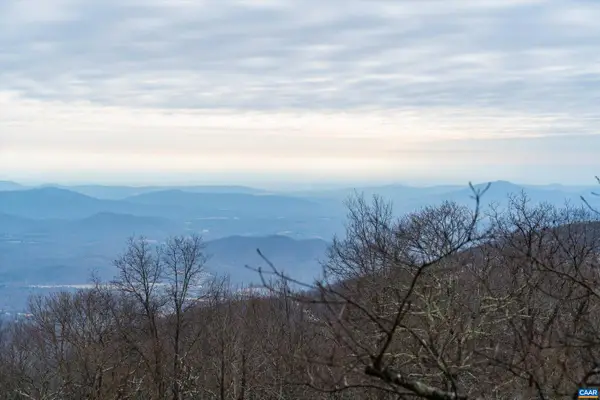 $495,000Active3 beds 3 baths1,483 sq. ft.
$495,000Active3 beds 3 baths1,483 sq. ft.1802 High Ridge Ct Condos, WINTERGREEN RESORT, VA 22967
MLS# 671962Listed by: WINTERGREEN REALTY, LLC $495,000Active3 beds 3 baths1,483 sq. ft.
$495,000Active3 beds 3 baths1,483 sq. ft.1802 High Ridge Ct Condos, WINTERGREEN RESORT, VA 22967
MLS# 671962Listed by: WINTERGREEN REALTY, LLC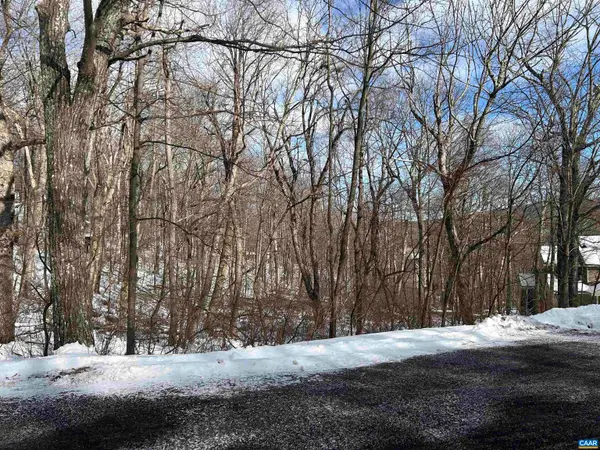 $69,900Active0.41 Acres
$69,900Active0.41 Acres25 Poll Axe Ln, WINTERGREEN RESORT, VA 22967
MLS# 671959Listed by: RE/MAX REALTY SPECIALISTS-CHARLOTTESVILLE $69,900Active0.41 Acres
$69,900Active0.41 Acres25 Poll Axe Ln, Wintergreen Resort, VA 22967
MLS# 671959Listed by: RE/MAX REALTY SPECIALISTS-CHARLOTTESVILLE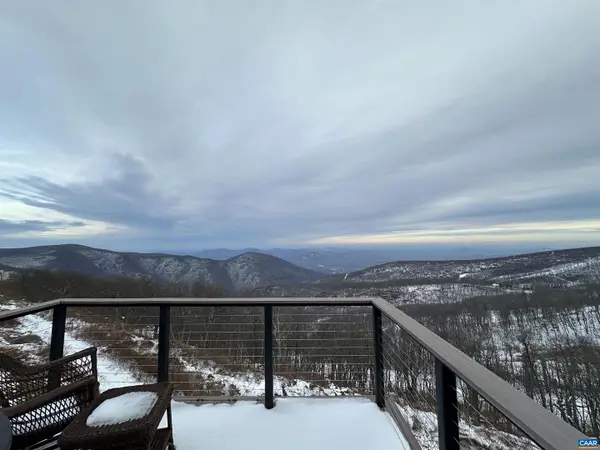 $469,000Pending2 beds 2 baths1,195 sq. ft.
$469,000Pending2 beds 2 baths1,195 sq. ft.1478 Ledges Condos, WINTERGREEN RESORT, VA 22967
MLS# 671830Listed by: WINTERGREEN REALTY, LLC $469,000Pending2 beds 2 baths1,195 sq. ft.
$469,000Pending2 beds 2 baths1,195 sq. ft.1478 Ledges Condos, Wintergreen Resort, VA 22967
MLS# 671830Listed by: WINTERGREEN REALTY, LLC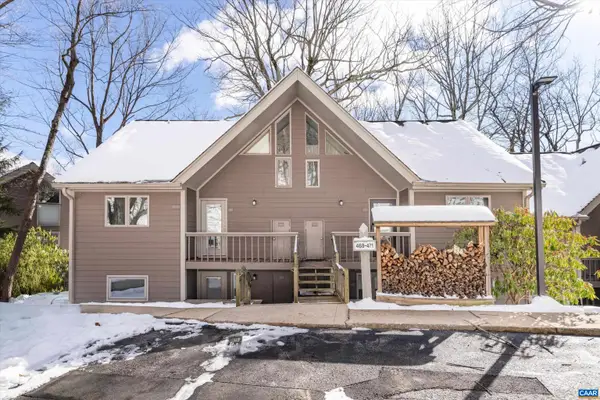 $175,000Active1 beds 1 baths648 sq. ft.
$175,000Active1 beds 1 baths648 sq. ft.470 Three Ridges Condos, WINTERGREEN RESORT, VA 22967
MLS# 671804Listed by: WINTERGREEN REALTY, LLC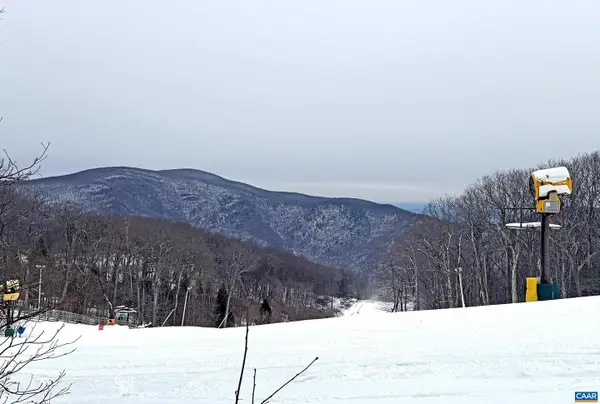 $310,000Pending2 beds 2 baths784 sq. ft.
$310,000Pending2 beds 2 baths784 sq. ft.113 Eagles Ct Condos, WINTERGREEN RESORT, VA 22967
MLS# 671797Listed by: WINTERGREEN REALTY, LLC $310,000Pending2 beds 2 baths784 sq. ft.
$310,000Pending2 beds 2 baths784 sq. ft.113 Eagles Ct Condos, Wintergreen Resort, VA 22967
MLS# 671797Listed by: WINTERGREEN REALTY, LLC
