30 Cedar Dr, Wintergreen Resort, VA 22967
Local realty services provided by:Napier Realtors ERA
30 Cedar Dr,Wintergreen Resort, VA 22967
$561,000
- 3 Beds
- 3 Baths
- - sq. ft.
- Single family
- Sold
Listed by: pamela lang mckeithen
Office: mountain area nest realty
MLS#:667350
Source:CHARLOTTESVILLE
Sorry, we are unable to map this address
Price summary
- Price:$561,000
- Monthly HOA dues:$180.83
About this home
Spend an afternoon relaxing on the covered wraparound porch or an evening by the fire of this charming mountain home and you will never want to leave! Backing up to Shenandoah National Park it offers the perfect private setting with miles of hiking trails out your back door and world class resort facilities at your fingertips. The cozy great room has cathedral ceiling, stone fireplace, heart pine floors and opens to the kitchen with custom cabinets & granite counters. Also on the main are 2 guest bedrooms and bath, powder room and laundry each opening to the more than 1300 square feet of covered porch. Upstairs is a loft/den, a spacious primary suite and bath with whirlpool & shower and a covered deck.This adorable cottage is nestled on a naturally landscaped site with split rail fence, ferns and wildflowers, and is mostly open for lots of sunlight, with ample parking for guests, garage and easy access to the front door. The perimeter of the property is wooded and offers thousands of acres of privacy out your back door in National Park. Handsomely furnished and lovingly maintained this carefree, turnkey home allows you to move in and begin immediately enjoying all Wintergreen has to offer! This is the one you’ve been waiting for!
Contact an agent
Home facts
- Year built:2004
- Listing ID #:667350
- Added:169 day(s) ago
- Updated:January 17, 2026 at 07:15 AM
Rooms and interior
- Bedrooms:3
- Total bathrooms:3
- Full bathrooms:2
- Half bathrooms:1
Heating and cooling
- Cooling:Central Air
- Heating:Heat Pump
Structure and exterior
- Year built:2004
Schools
- High school:Stuarts Draft
- Middle school:Stuarts Draft
- Elementary school:Ladd
Utilities
- Water:Public
- Sewer:Public Sewer
Finances and disclosures
- Price:$561,000
- Tax amount:$2,792 (2024)
New listings near 30 Cedar Dr
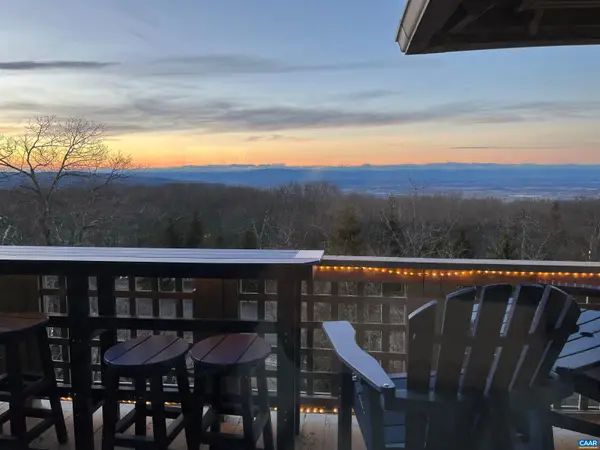 $359,500Pending2 beds 2 baths1,130 sq. ft.
$359,500Pending2 beds 2 baths1,130 sq. ft.3203 North Ridge Condos, Wintergreen Resort, VA 22967
MLS# 672501Listed by: WINTERGREEN REALTY, LLC- New
 $424,900Active3 beds 2 baths1,308 sq. ft.
$424,900Active3 beds 2 baths1,308 sq. ft.200 White Oak Dr, WINTERGREEN RESORT, VA 22967
MLS# 672446Listed by: WINTERGREEN REALTY, LLC - New
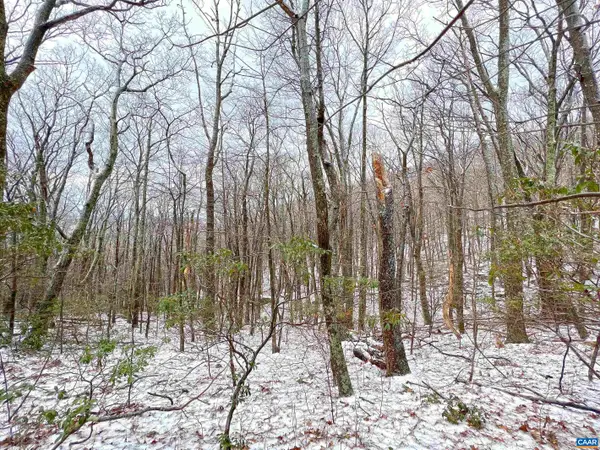 $40,000Active0.69 Acres
$40,000Active0.69 Acres1843 Wintergreen Dr, Wintergreen Resort, VA 22967
MLS# 672447Listed by: WINTERGREEN REALTY, LLC 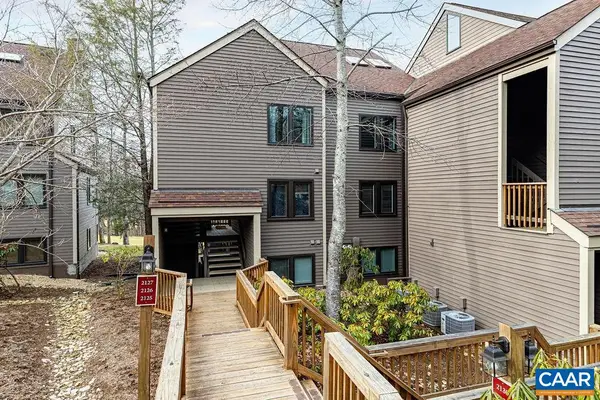 $299,000Pending3 beds 2 baths1,271 sq. ft.
$299,000Pending3 beds 2 baths1,271 sq. ft.2127 Fairway Woods, Wintergreen Resort, VA 22967
MLS# 672371Listed by: WINTERGREEN REALTY, LLC- New
 $456,000Active2 beds 2 baths1,088 sq. ft.
$456,000Active2 beds 2 baths1,088 sq. ft.921 Diamond Hill Condos, WINTERGREEN RESORT, VA 22967
MLS# 672370Listed by: WINTERGREEN REALTY, LLC - New
 $50,000Active0.39 Acres
$50,000Active0.39 Acres462 Deer Springs Ln, WINTERGREEN RESORT, VA 22967
MLS# 672324Listed by: MOUNTAIN AREA NEST REALTY - New
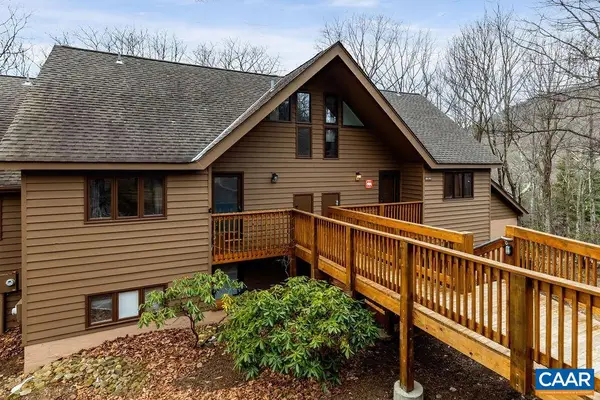 $269,500Active2 beds 2 baths972 sq. ft.
$269,500Active2 beds 2 baths972 sq. ft.765 Laurelwood Condos, WINTERGREEN RESORT, VA 22967
MLS# 672327Listed by: WINTERGREEN REALTY, LLC - New
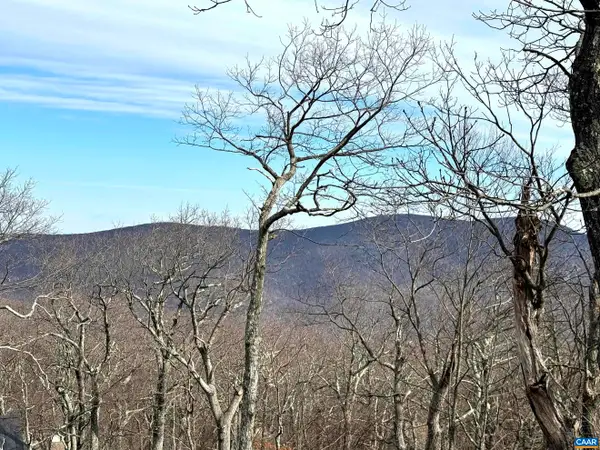 $49,500Active0.42 Acres
$49,500Active0.42 Acres82 Pedlars Edge Dr, Wintergreen Resort, VA 22967
MLS# 672247Listed by: WINTERGREEN REALTY, LLC 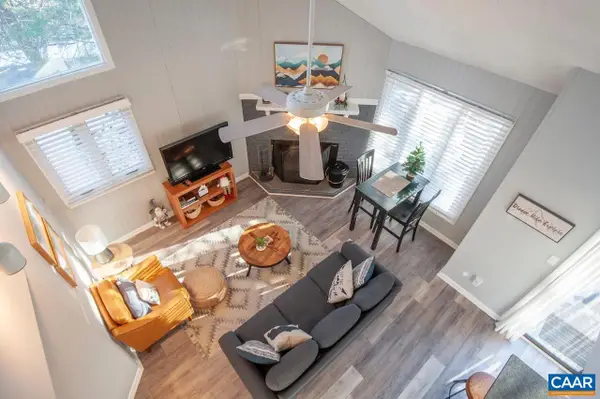 $259,000Pending2 beds 2 baths907 sq. ft.
$259,000Pending2 beds 2 baths907 sq. ft.485 Three Ridges Condos, WINTERGREEN RESORT, VA 22967
MLS# 672153Listed by: MOUNTAIN AREA NEST REALTY $259,000Pending2 beds 2 baths907 sq. ft.
$259,000Pending2 beds 2 baths907 sq. ft.485 Three Ridges Condos, Wintergreen Resort, VA 22967
MLS# 672153Listed by: MOUNTAIN AREA NEST REALTY
