549 Devils Knob Loop, Wintergreen Resort, VA 22967
Local realty services provided by:Napier Realtors ERA
549 Devils Knob Loop,Wintergreen Resort, VA 22967
$1,175,000
- 3 Beds
- 4 Baths
- - sq. ft.
- Single family
- Sold
Listed by: dima holmes
Office: wintergreen realty, llc.
MLS#:669740
Source:CHARLOTTESVILLE
Sorry, we are unable to map this address
Price summary
- Price:$1,175,000
- Monthly HOA dues:$180.83
About this home
Perched at the highest elevation of Wintergreen Resort, this home offers breathtaking year-round southern views that open to dramatic 180-degree panoramas from early November through May. Every room in the 2,543-sq-ft residence captures inspiring mountain, valley, and sunset vistas. The main level features a spacious living and dining area with a two-sided stone wood-burning fireplace, a bright sunroom, and a beautifully renovated open kitchen with two ovens, induction cooktop, wine cooler, full-length freezer, center island, and Insta-Hot water dispenser. The primary suite includes a full bath and a walk-in closet with a new California Closet system. The lower level offers two guest suites, each with its own bath; one includes a private sunroom. Additional highlights include a home elevator, carport with sink, a tankless water heater, a composite deck with an outdoor stone fireplace, and striking natural rock formations that attract native wildlife. Paved driveway and offered turn-key furnished. A truly exceptional mountain retreat.
Contact an agent
Home facts
- Year built:2006
- Listing ID #:669740
- Added:104 day(s) ago
- Updated:January 17, 2026 at 07:15 AM
Rooms and interior
- Bedrooms:3
- Total bathrooms:4
- Full bathrooms:3
- Half bathrooms:1
Heating and cooling
- Cooling:Central Air, Heat Pump
- Heating:Central, Multi Fuel, Propane
Structure and exterior
- Year built:2006
Schools
- High school:Stuarts Draft
- Middle school:Stuarts Draft
- Elementary school:Stuarts Draft
Utilities
- Water:Public
- Sewer:Public Sewer
Finances and disclosures
- Price:$1,175,000
- Tax amount:$4,549 (2025)
New listings near 549 Devils Knob Loop
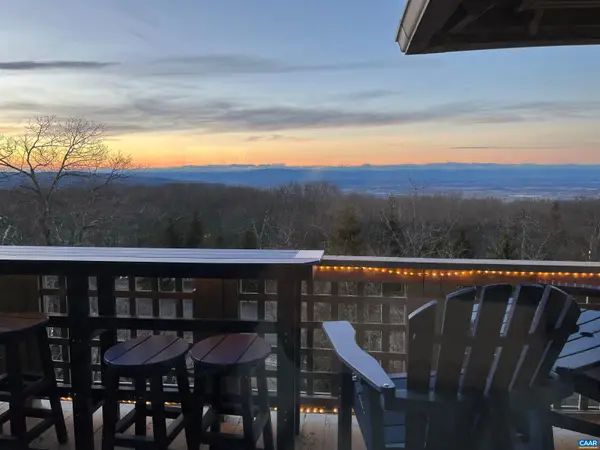 $359,500Pending2 beds 2 baths1,130 sq. ft.
$359,500Pending2 beds 2 baths1,130 sq. ft.3203 North Ridge Condos, Wintergreen Resort, VA 22967
MLS# 672501Listed by: WINTERGREEN REALTY, LLC- New
 $424,900Active3 beds 2 baths1,308 sq. ft.
$424,900Active3 beds 2 baths1,308 sq. ft.200 White Oak Dr, WINTERGREEN RESORT, VA 22967
MLS# 672446Listed by: WINTERGREEN REALTY, LLC - New
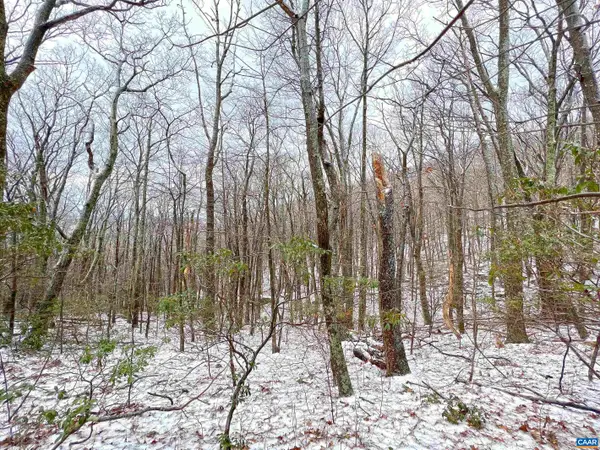 $40,000Active0.69 Acres
$40,000Active0.69 Acres1843 Wintergreen Dr, Wintergreen Resort, VA 22967
MLS# 672447Listed by: WINTERGREEN REALTY, LLC 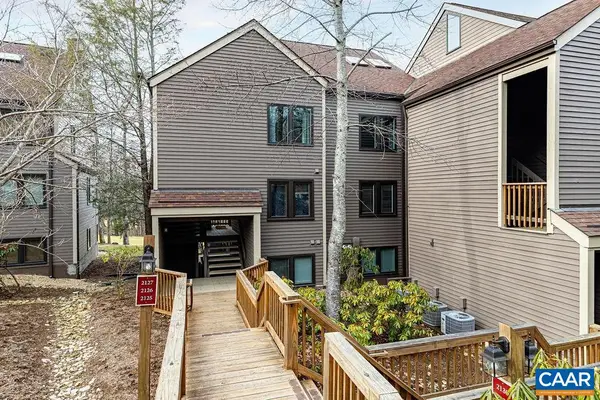 $299,000Pending3 beds 2 baths1,271 sq. ft.
$299,000Pending3 beds 2 baths1,271 sq. ft.2127 Fairway Woods, Wintergreen Resort, VA 22967
MLS# 672371Listed by: WINTERGREEN REALTY, LLC- New
 $456,000Active2 beds 2 baths1,088 sq. ft.
$456,000Active2 beds 2 baths1,088 sq. ft.921 Diamond Hill Condos, WINTERGREEN RESORT, VA 22967
MLS# 672370Listed by: WINTERGREEN REALTY, LLC - New
 $50,000Active0.39 Acres
$50,000Active0.39 Acres462 Deer Springs Ln, WINTERGREEN RESORT, VA 22967
MLS# 672324Listed by: MOUNTAIN AREA NEST REALTY - New
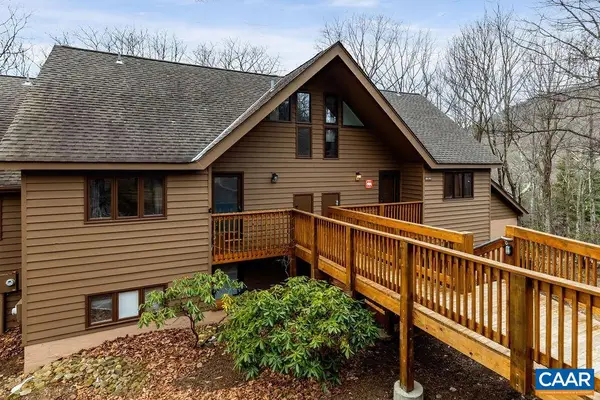 $269,500Active2 beds 2 baths972 sq. ft.
$269,500Active2 beds 2 baths972 sq. ft.765 Laurelwood Condos, WINTERGREEN RESORT, VA 22967
MLS# 672327Listed by: WINTERGREEN REALTY, LLC - New
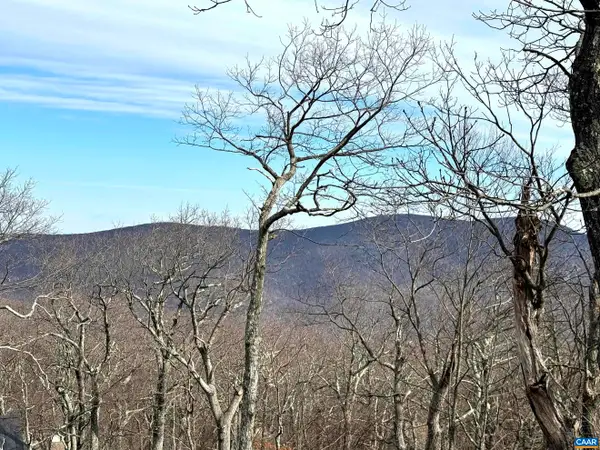 $49,500Active0.42 Acres
$49,500Active0.42 Acres82 Pedlars Edge Dr, Wintergreen Resort, VA 22967
MLS# 672247Listed by: WINTERGREEN REALTY, LLC 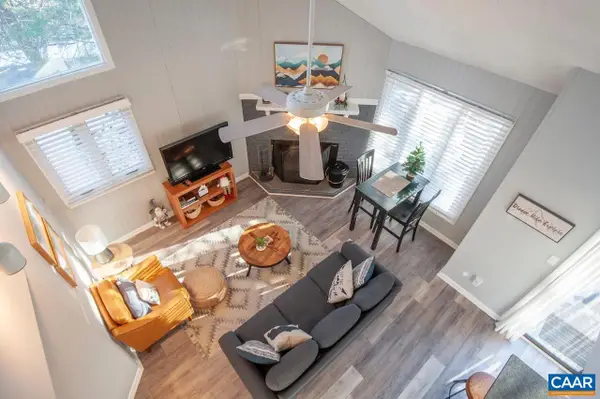 $259,000Pending2 beds 2 baths907 sq. ft.
$259,000Pending2 beds 2 baths907 sq. ft.485 Three Ridges Condos, WINTERGREEN RESORT, VA 22967
MLS# 672153Listed by: MOUNTAIN AREA NEST REALTY $259,000Pending2 beds 2 baths907 sq. ft.
$259,000Pending2 beds 2 baths907 sq. ft.485 Three Ridges Condos, Wintergreen Resort, VA 22967
MLS# 672153Listed by: MOUNTAIN AREA NEST REALTY
