11787 Chanceford Dr, Woodbridge, VA 22192
Local realty services provided by:ERA Byrne Realty
11787 Chanceford Dr,Woodbridge, VA 22192
$999,000
- 6 Beds
- 6 Baths
- 6,027 sq. ft.
- Single family
- Pending
Listed by:david m werfel
Office:samson properties
MLS#:VAPW2101768
Source:BRIGHTMLS
Price summary
- Price:$999,000
- Price per sq. ft.:$165.75
- Monthly HOA dues:$134
About this home
Priced to Sell! Incredible Opportunity! Welcome home to this stunning Manchester model, meticulously maintained by its original owners. Built by Equity Homes, this luxurious residence boasts six bedrooms, 5.5 bathrooms, and three finished levels of elegant living space. On the main level, you'll find the perfect setting for entertaining, with a gourmet kitchen featuring granite countertops, stainless steel appliances, and plenty of counter space. The kitchen opens up to the inviting family room, complete with a gas fireplace and an abundance of natural light. The formal dining room, living room, and office add to the level's sophistication. The upper level is a serene retreat, featuring an en-suite with a separate sitting room, oversized closet, and luxurious bath complete with a separate tub and shower. Four additional spacious bedrooms, each with ample space, and three full bathrooms complete this level. A convenient laundry room is also located on this level.
The finished, walk-out lower level is ideal for recreation and relaxation, boasting a large recreation room, a sixth bedroom with a full bathroom, and ample natural sunlight. With a spacious two-car garage and an additional one-car garage, this home offers ample parking and storage, making it perfect for those who love to entertain. The community amenities are equally impressive, with an outdoor pool, tot lots, basketball courts, common areas, and walking paths. Located in the Charles Golgan High School pyramid, with Benton Middle School and Westridge Elementary nearby. This is a must-see home!
Contact an agent
Home facts
- Year built:2004
- Listing ID #:VAPW2101768
- Added:48 day(s) ago
- Updated:October 03, 2025 at 07:44 AM
Rooms and interior
- Bedrooms:6
- Total bathrooms:6
- Full bathrooms:5
- Half bathrooms:1
- Living area:6,027 sq. ft.
Heating and cooling
- Cooling:Ceiling Fan(s), Central A/C
- Heating:Forced Air, Natural Gas
Structure and exterior
- Roof:Architectural Shingle
- Year built:2004
- Building area:6,027 sq. ft.
- Lot area:0.24 Acres
Schools
- High school:CHARLES J. COLGAN SENIOR
- Middle school:BENTON
- Elementary school:WESTRIDGE
Utilities
- Water:Public
- Sewer:Public Sewer
Finances and disclosures
- Price:$999,000
- Price per sq. ft.:$165.75
- Tax amount:$9,507 (2025)
New listings near 11787 Chanceford Dr
- Coming Soon
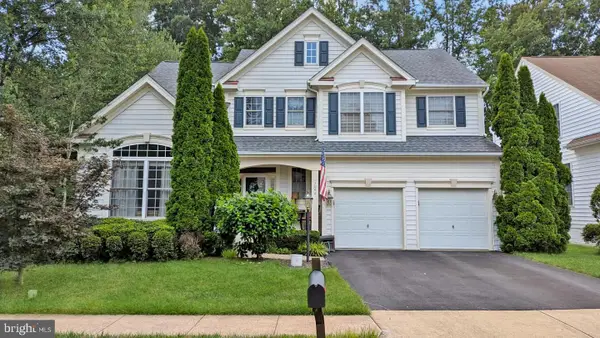 $730,000Coming Soon4 beds 4 baths
$730,000Coming Soon4 beds 4 baths13044 Pilgrims Inn Dr, WOODBRIDGE, VA 22193
MLS# VAPW2098810Listed by: CENTURY 21 NEW MILLENNIUM - Coming Soon
 $399,999Coming Soon3 beds 2 baths
$399,999Coming Soon3 beds 2 baths14550 Eastman St, WOODBRIDGE, VA 22193
MLS# VAPW2104846Listed by: RE/MAX REALTY GROUP - Coming Soon
 $440,000Coming Soon3 beds 4 baths
$440,000Coming Soon3 beds 4 baths12098 Winona Dr, WOODBRIDGE, VA 22192
MLS# VAPW2105382Listed by: LONG & FOSTER REAL ESTATE, INC. - Coming Soon
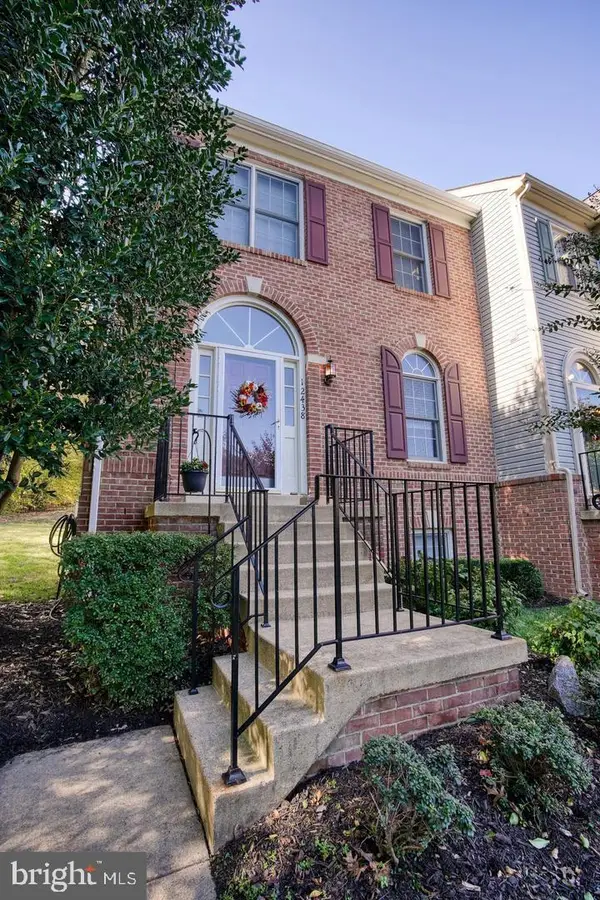 $528,900Coming Soon4 beds 4 baths
$528,900Coming Soon4 beds 4 baths12438 Abbey Knoll Ct, WOODBRIDGE, VA 22192
MLS# VAPW2105394Listed by: KW METRO CENTER - Coming Soon
 $599,900Coming Soon3 beds 4 baths
$599,900Coming Soon3 beds 4 baths16368 Gangplank Ln, WOODBRIDGE, VA 22191
MLS# VAPW2104244Listed by: CENTURY 21 NEW MILLENNIUM - New
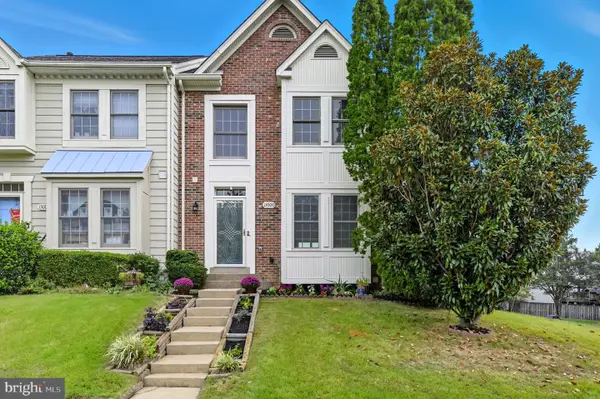 $460,000Active3 beds 4 baths2,048 sq. ft.
$460,000Active3 beds 4 baths2,048 sq. ft.13000 Tory Loop, WOODBRIDGE, VA 22192
MLS# VAPW2105284Listed by: EPIQUE REALTY - Coming Soon
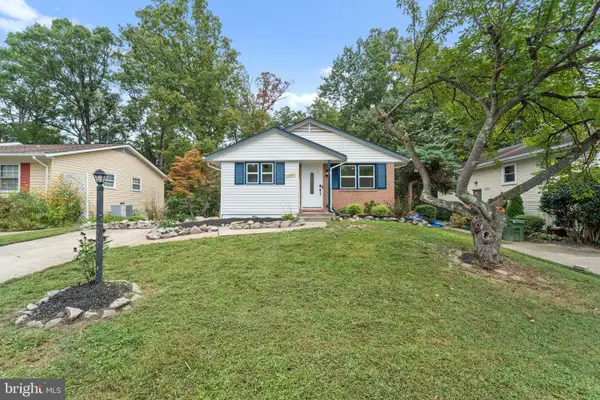 $549,900Coming Soon4 beds 3 baths
$549,900Coming Soon4 beds 3 baths12605 Oakwood Dr, WOODBRIDGE, VA 22192
MLS# VAPW2105306Listed by: SMART REALTY, LLC - Coming SoonOpen Thu, 5 to 7pm
 $450,000Coming Soon3 beds 4 baths
$450,000Coming Soon3 beds 4 baths2700 Winston Ct, WOODBRIDGE, VA 22191
MLS# VAPW2104906Listed by: EXP REALTY, LLC - Coming Soon
 $539,900Coming Soon4 beds 3 baths
$539,900Coming Soon4 beds 3 baths2107 Patrick St, WOODBRIDGE, VA 22191
MLS# VAPW2105370Listed by: SAMSON PROPERTIES - Open Sun, 11am to 1pmNew
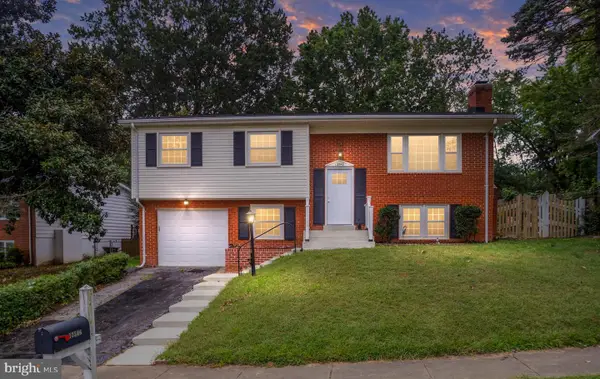 $499,999Active4 beds 3 baths1,679 sq. ft.
$499,999Active4 beds 3 baths1,679 sq. ft.13546 Kaslo Dr, WOODBRIDGE, VA 22193
MLS# VAPW2105274Listed by: COLDWELL BANKER ELITE
