12483 Southington Dr, Woodbridge, VA 22192
Local realty services provided by:Mountain Realty ERA Powered
12483 Southington Dr,Woodbridge, VA 22192
$894,900
- 4 Beds
- 4 Baths
- 3,600 sq. ft.
- Single family
- Pending
Listed by:kristy moore
Office:local expert realty
MLS#:VAPW2103916
Source:BRIGHTMLS
Price summary
- Price:$894,900
- Price per sq. ft.:$248.58
- Monthly HOA dues:$133
About this home
Beautiful home on the largest corner lot in May's Quarter -
Experience luxury and everyday comfort in this well-appointed Woodbridge residence situated on a private, fenced corner lot. Enter to find an open, light-filled floor plan anchored by a gourmet kitchen—perfect for the home chef—with a large center island, stainless steel appliances, and abundant cabinetry. Adjacent living and dining spaces flow easily for entertaining or quiet family nights.
Upstairs the generously sized primary suite is a true retreat, featuring space for a sitting area, an en-suite bath with a large custom shower and a sizeable walk-in closet. Convenience meets design with a second-level laundry room that makes daily life simple. Additional bedrooms are roomy and well-placed for privacy.
The lower level is the entertainer’s dream: a dedicated movie theatre/media room complete with a wet bar with granite countertops — ideal for movie nights, game days, or hosting friends. Outside, the fenced corner lot offers great curb appeal, a private yard for play and pets, and room for outdoor living.
Convenient to major commuter routes, shopping and dining, this home blends practical layout with high-end finishes — move in and start enjoying the lifestyle.
Contact an agent
Home facts
- Year built:2016
- Listing ID #:VAPW2103916
- Added:16 day(s) ago
- Updated:October 03, 2025 at 07:44 AM
Rooms and interior
- Bedrooms:4
- Total bathrooms:4
- Full bathrooms:3
- Half bathrooms:1
- Living area:3,600 sq. ft.
Heating and cooling
- Cooling:Central A/C
- Heating:90% Forced Air, Natural Gas
Structure and exterior
- Roof:Shake, Shingle
- Year built:2016
- Building area:3,600 sq. ft.
- Lot area:0.23 Acres
Schools
- High school:CHARLES J. COLGAN SENIOR
- Middle school:LOUISE BENTON
- Elementary school:SONNIE PENN
Utilities
- Water:Public
- Sewer:Public Sewer
Finances and disclosures
- Price:$894,900
- Price per sq. ft.:$248.58
- Tax amount:$7,839 (2025)
New listings near 12483 Southington Dr
- Coming Soon
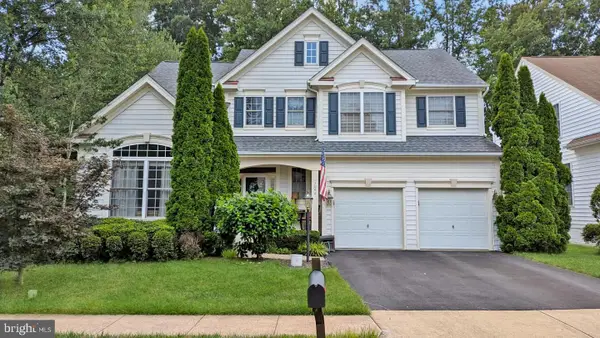 $730,000Coming Soon4 beds 4 baths
$730,000Coming Soon4 beds 4 baths13044 Pilgrims Inn Dr, WOODBRIDGE, VA 22193
MLS# VAPW2098810Listed by: CENTURY 21 NEW MILLENNIUM - Coming Soon
 $399,999Coming Soon3 beds 2 baths
$399,999Coming Soon3 beds 2 baths14550 Eastman St, WOODBRIDGE, VA 22193
MLS# VAPW2104846Listed by: RE/MAX REALTY GROUP - Coming Soon
 $440,000Coming Soon3 beds 4 baths
$440,000Coming Soon3 beds 4 baths12098 Winona Dr, WOODBRIDGE, VA 22192
MLS# VAPW2105382Listed by: LONG & FOSTER REAL ESTATE, INC. - Coming Soon
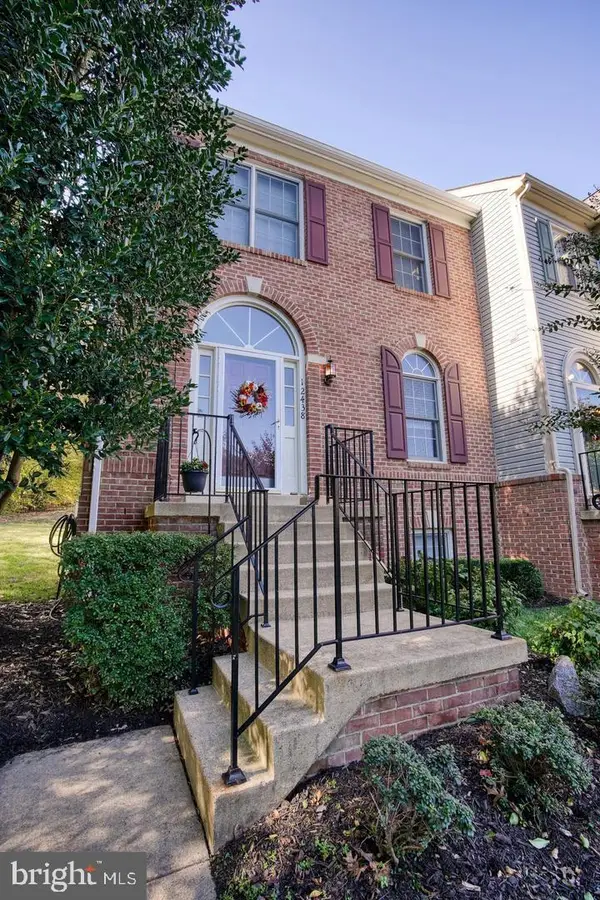 $528,900Coming Soon4 beds 4 baths
$528,900Coming Soon4 beds 4 baths12438 Abbey Knoll Ct, WOODBRIDGE, VA 22192
MLS# VAPW2105394Listed by: KW METRO CENTER - Coming Soon
 $599,900Coming Soon3 beds 4 baths
$599,900Coming Soon3 beds 4 baths16368 Gangplank Ln, WOODBRIDGE, VA 22191
MLS# VAPW2104244Listed by: CENTURY 21 NEW MILLENNIUM - New
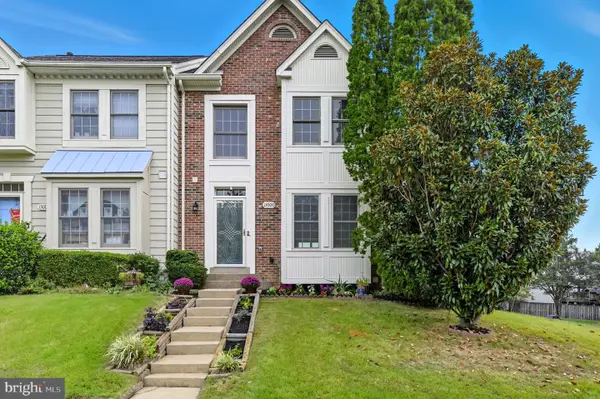 $460,000Active3 beds 4 baths2,048 sq. ft.
$460,000Active3 beds 4 baths2,048 sq. ft.13000 Tory Loop, WOODBRIDGE, VA 22192
MLS# VAPW2105284Listed by: EPIQUE REALTY - Coming Soon
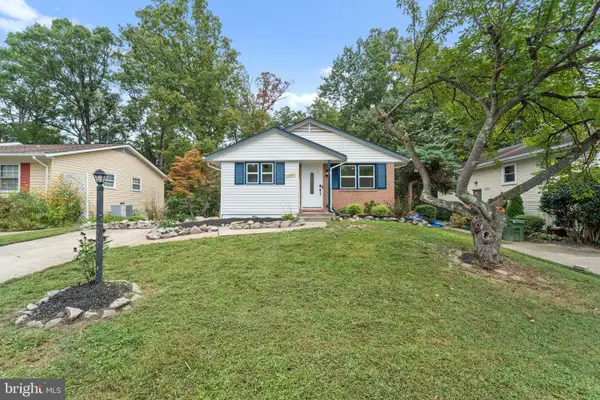 $549,900Coming Soon4 beds 3 baths
$549,900Coming Soon4 beds 3 baths12605 Oakwood Dr, WOODBRIDGE, VA 22192
MLS# VAPW2105306Listed by: SMART REALTY, LLC - Coming SoonOpen Thu, 5 to 7pm
 $450,000Coming Soon3 beds 4 baths
$450,000Coming Soon3 beds 4 baths2700 Winston Ct, WOODBRIDGE, VA 22191
MLS# VAPW2104906Listed by: EXP REALTY, LLC - Coming Soon
 $539,900Coming Soon4 beds 3 baths
$539,900Coming Soon4 beds 3 baths2107 Patrick St, WOODBRIDGE, VA 22191
MLS# VAPW2105370Listed by: SAMSON PROPERTIES - Open Sun, 11am to 1pmNew
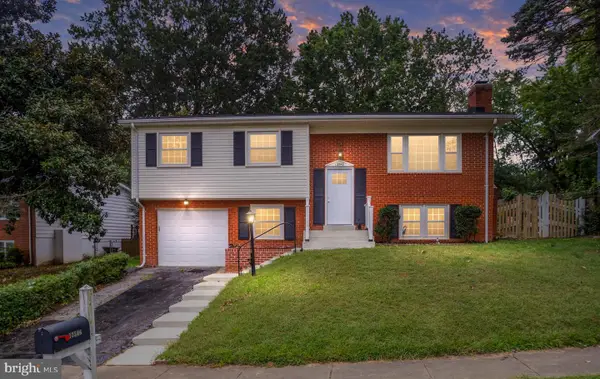 $499,999Active4 beds 3 baths1,679 sq. ft.
$499,999Active4 beds 3 baths1,679 sq. ft.13546 Kaslo Dr, WOODBRIDGE, VA 22193
MLS# VAPW2105274Listed by: COLDWELL BANKER ELITE
