12744 Stone Lined Cir, Woodbridge, VA 22192
Local realty services provided by:ERA Liberty Realty
Listed by: victoria m baker
Office: samson properties
MLS#:VAPW2106708
Source:BRIGHTMLS
Price summary
- Price:$549,000
- Price per sq. ft.:$258.96
- Monthly HOA dues:$102.33
About this home
This spacious brick front townhome offers 4 bedrooms and 3.5 bathrooms. The main level features a bedroom and full bathroom, ideal for guests or multi-generational living. Sellers are providing a $12,000 credit for fresh paint and new carpet. This is incredible because you choose the color! The gourmet kitchen offers granite countertops, gas cooking, a large center island, sliding glass door to deck and a spacious pantry, opening to a bright and airy living room ideal for entertaining. Plantation shutters and blinds in the windows provide privacy with style. Upstairs, you'll find three generously sized bedrooms, including a luxurious primary suite with an organized walk-in closet, and an en-suite bathroom with a dual sink vanity with soaking tub and walk-in shower. HVAC (2014) Water heater (2020) Large two-car garage provides loads of storage. VA and FHA financing is acceptable. The community also offers exceptional amenities including a pool and clubhouse, fitness center, playground, basketball court, and scenic walking/biking trails—all just steps from your front door. With easy access to I-95, Route 234, Prince William Parkway, and commuter lots, this home is perfectly positioned for convenience. This home is zoned for top rated schools, including Colgan High School. Schedule your showing today!
Contact an agent
Home facts
- Year built:2010
- Listing ID #:VAPW2106708
- Added:23 day(s) ago
- Updated:November 16, 2025 at 08:28 AM
Rooms and interior
- Bedrooms:4
- Total bathrooms:4
- Full bathrooms:3
- Half bathrooms:1
- Living area:2,120 sq. ft.
Heating and cooling
- Cooling:Ceiling Fan(s), Central A/C
- Heating:Forced Air, Natural Gas
Structure and exterior
- Roof:Architectural Shingle
- Year built:2010
- Building area:2,120 sq. ft.
- Lot area:0.04 Acres
Schools
- High school:CHARLES J. COLGAN SENIOR
- Middle school:BENTON
- Elementary school:PENN
Utilities
- Water:Public
- Sewer:Public Sewer
Finances and disclosures
- Price:$549,000
- Price per sq. ft.:$258.96
- Tax amount:$5,023 (2025)
New listings near 12744 Stone Lined Cir
- Coming SoonOpen Sat, 1 to 3pm
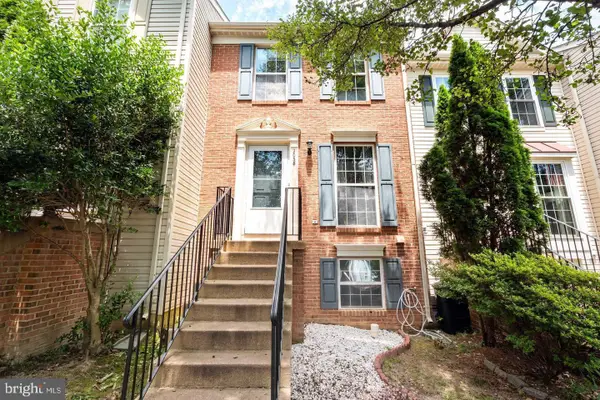 $449,000Coming Soon2 beds 4 baths
$449,000Coming Soon2 beds 4 baths2038 Stargrass Ct, WOODBRIDGE, VA 22192
MLS# VAPW2107806Listed by: KW METRO CENTER - Open Sun, 1 to 3pmNew
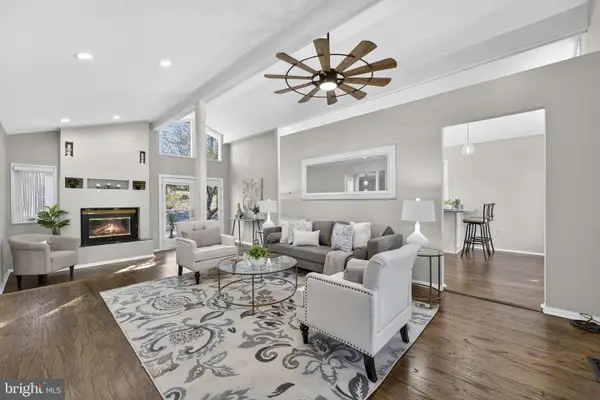 $635,000Active3 beds 4 baths3,650 sq. ft.
$635,000Active3 beds 4 baths3,650 sq. ft.12610 Westport Ln, WOODBRIDGE, VA 22192
MLS# VAPW2107752Listed by: COLDWELL BANKER REALTY - Open Sun, 1 to 3pmNew
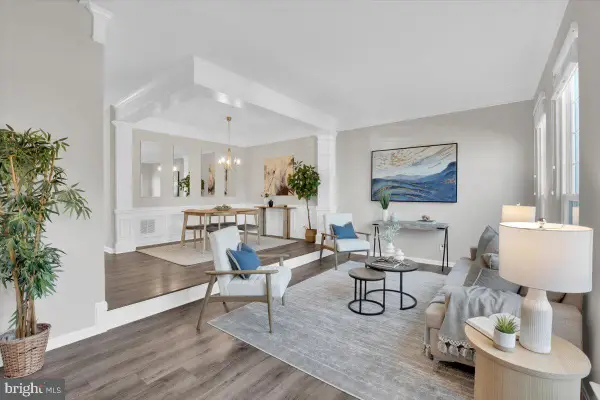 $550,000Active3 beds 4 baths2,077 sq. ft.
$550,000Active3 beds 4 baths2,077 sq. ft.11821 Limoux Pl, WOODBRIDGE, VA 22192
MLS# VAPW2105672Listed by: COMPASS - New
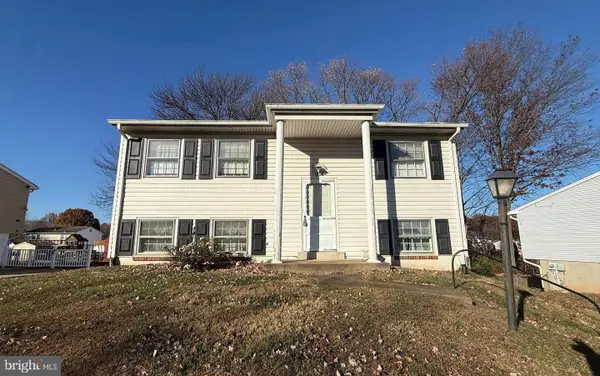 $349,900Active3 beds 2 baths1,466 sq. ft.
$349,900Active3 beds 2 baths1,466 sq. ft.13860 Langstone Dr, WOODBRIDGE, VA 22193
MLS# VAPW2106448Listed by: LOCAL EXPERT REALTY - New
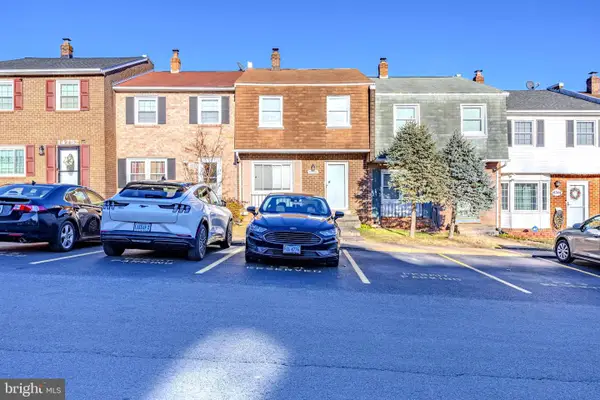 $439,000Active3 beds 3 baths1,750 sq. ft.
$439,000Active3 beds 3 baths1,750 sq. ft.14748 Endsley Turn, WOODBRIDGE, VA 22193
MLS# VAPW2107568Listed by: SAMSON PROPERTIES - New
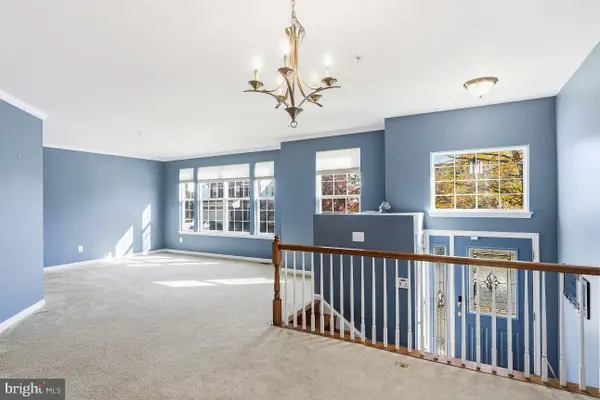 $699,000Active4 beds 4 baths3,380 sq. ft.
$699,000Active4 beds 4 baths3,380 sq. ft.3489 Eagle Ridge Dr, WOODBRIDGE, VA 22191
MLS# VAPW2107602Listed by: GOLDEN REALTORS, LLC - New
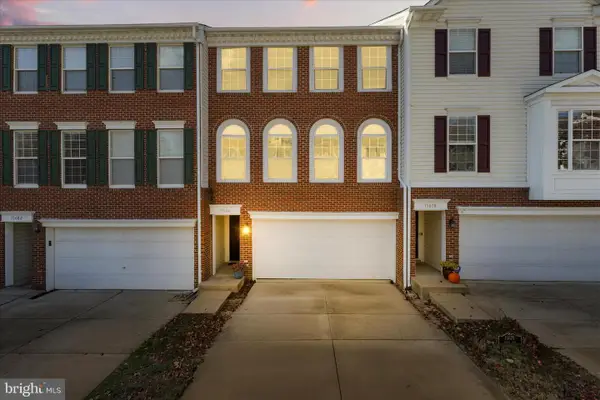 $585,000Active3 beds 4 baths2,140 sq. ft.
$585,000Active3 beds 4 baths2,140 sq. ft.15680 Avocet Loop, WOODBRIDGE, VA 22191
MLS# VAPW2107628Listed by: REAL BROKER, LLC - New
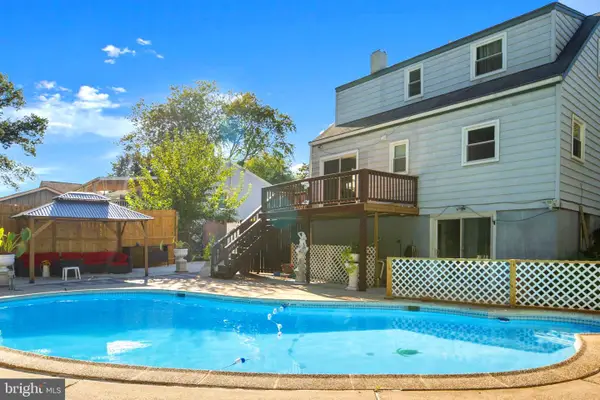 $484,900Active3 beds 3 baths1,776 sq. ft.
$484,900Active3 beds 3 baths1,776 sq. ft.1407 Colchester Rd, WOODBRIDGE, VA 22191
MLS# VAPW2107670Listed by: SAMSON PROPERTIES - New
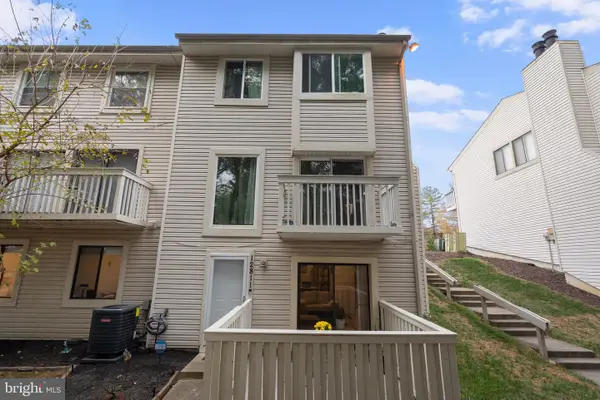 $320,000Active2 beds 2 baths1,075 sq. ft.
$320,000Active2 beds 2 baths1,075 sq. ft.12811 Cara Dr, WOODBRIDGE, VA 22192
MLS# VAPW2107682Listed by: SPRING HILL REAL ESTATE, LLC. - New
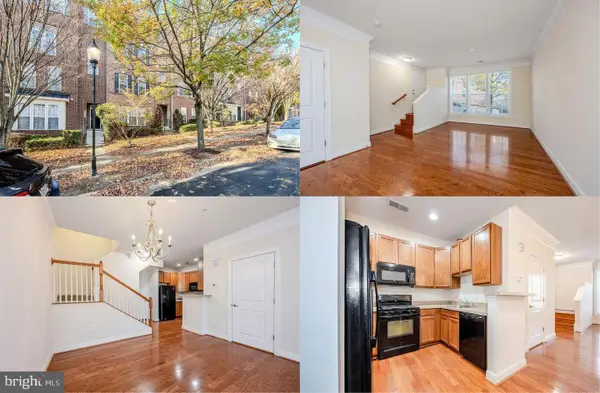 $410,000Active2 beds 3 baths1,676 sq. ft.
$410,000Active2 beds 3 baths1,676 sq. ft.2667 Sheffield Hill Way #168, WOODBRIDGE, VA 22191
MLS# VAPW2107684Listed by: KELLER WILLIAMS REALTY
