12904 Leatherwood Ln, Woodbridge, VA 22192
Local realty services provided by:ERA Martin Associates
12904 Leatherwood Ln,Woodbridge, VA 22192
$526,500
- 3 Beds
- 4 Baths
- 2,252 sq. ft.
- Townhouse
- Active
Listed by: anita j marion
Office: united real estate premier
MLS#:VAPW2106942
Source:BRIGHTMLS
Price summary
- Price:$526,500
- Price per sq. ft.:$233.79
- Monthly HOA dues:$125
About this home
OPEN HOUSE SATURDAY 01/03 & SUNDAY 01/04 1:00 - 4:00! GET A CONTRACT FOR THE NEW YEAR! AMAZING PRICE REDUCTION! New Hardwood Flooring has been installed!. Move-in ready and full of light, this spacious 3-level townhome offers comfort, style, and flexibility for modern living. The seller is motivated—making this a great opportunity! Inside, you'll find hardwood floors, fresh custom paint, and an open layout perfect for entertaining. The main level includes a large living space with powder room and easy access to the two-car garage. Upstairs, the heart of the home features a gourmet kitchen with island and stainless steel appliances, a cozy living room with gas fireplace, and a deck for outdoor enjoyment—plus another powder room for convenience. The upper level offers three generously sized bedrooms, including a vaulted-ceiling primary suite with a luxury bath (separate tub and shower), and a full laundry room. Located in a vibrant community with a pool, tennis courts, and tot lots, and served by Colgan High School. Easy access to shopping, dining, and major commuter routes!
Contact an agent
Home facts
- Year built:2005
- Listing ID #:VAPW2106942
- Added:177 day(s) ago
- Updated:January 01, 2026 at 02:47 PM
Rooms and interior
- Bedrooms:3
- Total bathrooms:4
- Full bathrooms:2
- Half bathrooms:2
- Living area:2,252 sq. ft.
Heating and cooling
- Cooling:Central A/C
- Heating:Forced Air, Natural Gas
Structure and exterior
- Year built:2005
- Building area:2,252 sq. ft.
- Lot area:0.04 Acres
Schools
- High school:OSBOURN PARK
Utilities
- Water:Public
- Sewer:Public Sewer
Finances and disclosures
- Price:$526,500
- Price per sq. ft.:$233.79
- Tax amount:$4,217 (2025)
New listings near 12904 Leatherwood Ln
- Coming Soon
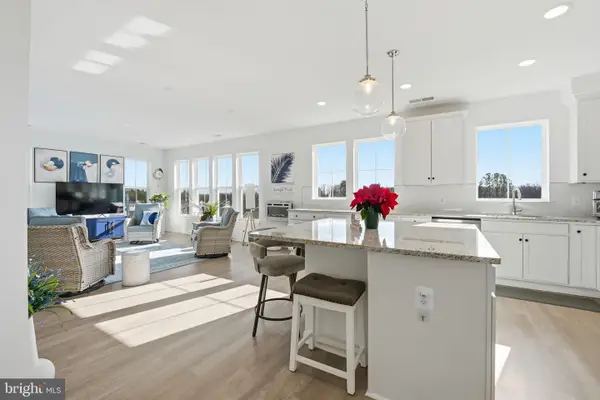 $499,000Coming Soon2 beds 3 baths
$499,000Coming Soon2 beds 3 baths3720 Havertill Ln #407, WOODBRIDGE, VA 22193
MLS# VAPW2109312Listed by: SAMSON PROPERTIES - Coming Soon
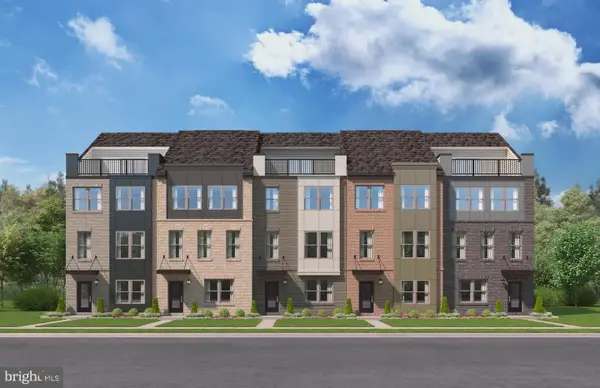 $612,188Coming Soon3 beds 4 baths
$612,188Coming Soon3 beds 4 baths3807 Shale Ridge Rd, WOODBRIDGE, VA 22193
MLS# VAPW2109788Listed by: SM BROKERAGE, LLC - Coming Soon
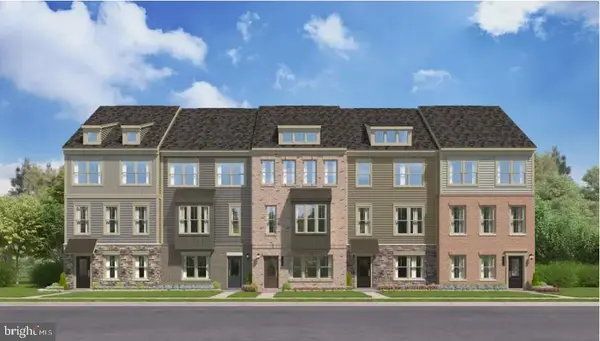 $645,090Coming Soon4 beds 4 baths
$645,090Coming Soon4 beds 4 baths3809 Shale Ridge Rd, WOODBRIDGE, VA 22193
MLS# VAPW2109780Listed by: SM BROKERAGE, LLC - Coming Soon
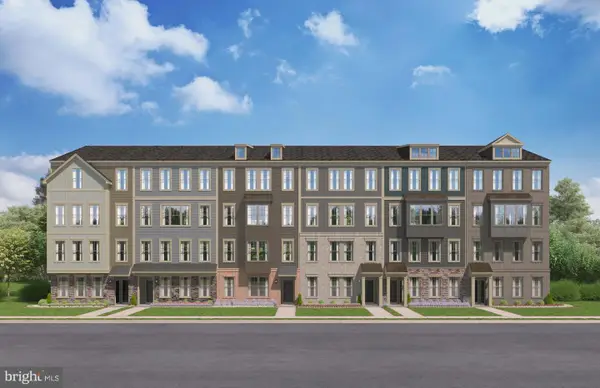 $520,389Coming Soon3 beds 3 baths
$520,389Coming Soon3 beds 3 baths14134 Slate St, WOODBRIDGE, VA 22193
MLS# VAPW2109776Listed by: SM BROKERAGE, LLC - Coming Soon
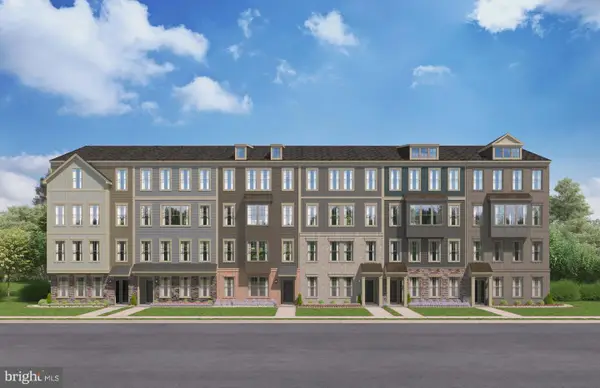 $480,364Coming Soon2 beds 3 baths
$480,364Coming Soon2 beds 3 baths14146 Slate St, WOODBRIDGE, VA 22193
MLS# VAPW2109768Listed by: SM BROKERAGE, LLC - Coming Soon
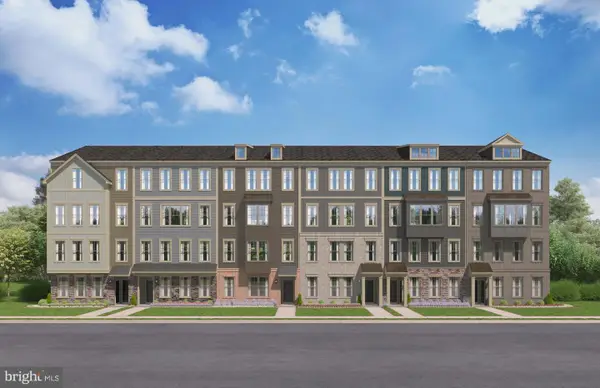 $549,360Coming Soon3 beds 3 baths
$549,360Coming Soon3 beds 3 baths14140 Slate St, WOODBRIDGE, VA 22193
MLS# VAPW2109710Listed by: SM BROKERAGE, LLC - Coming Soon
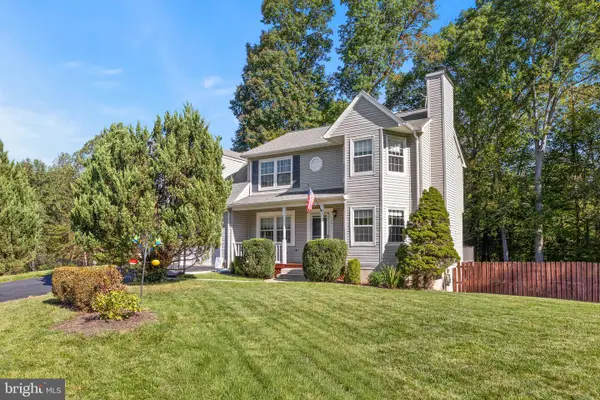 $599,999Coming Soon3 beds 3 baths
$599,999Coming Soon3 beds 3 baths13911 Ruler Ct, WOODBRIDGE, VA 22193
MLS# VAPW2109148Listed by: SAMSON PROPERTIES - Coming Soon
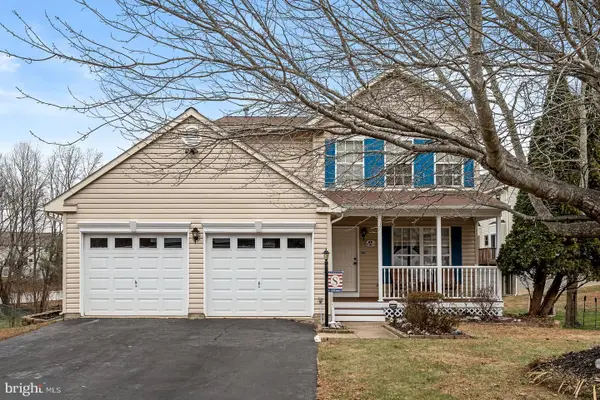 $625,000Coming Soon5 beds 3 baths
$625,000Coming Soon5 beds 3 baths6170 Oaklawn Ln, WOODBRIDGE, VA 22193
MLS# VAPW2108184Listed by: KELLER WILLIAMS REALTY - Coming Soon
 $614,381Coming Soon3 beds 3 baths
$614,381Coming Soon3 beds 3 baths13733 Cobble Loop, WOODBRIDGE, VA 22193
MLS# VAPW2109674Listed by: SM BROKERAGE, LLC - Coming Soon
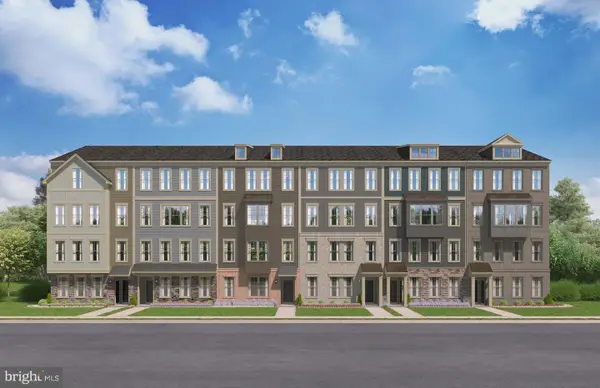 $558,860Coming Soon3 beds 3 baths
$558,860Coming Soon3 beds 3 baths13737 Cobble Loop, WOODBRIDGE, VA 22193
MLS# VAPW2109648Listed by: SM BROKERAGE, LLC
