13380 Packard Dr, Woodbridge, VA 22193
Local realty services provided by:ERA Valley Realty
Listed by: martina moutawakkil
Office: samson properties
MLS#:VAPW2106648
Source:BRIGHTMLS
Price summary
- Price:$535,000
- Price per sq. ft.:$264.46
About this home
At last, here’s the home that truly has room for living, relaxing, and celebrating life’s everyday moments. This NO-HOA, two-level colonial in Dale City offers over 2,000 square feet of comfortable space, designed for easy living and effortless entertaining.
Step inside and take in the inviting openness of the two-story living room, where a floor-to-ceiling brick fireplace steals the spotlight. It’s both a gathering point and a statement piece, perfect for cozy evenings or lively get-togethers. With natural light streaming in and soaring ceilings above, the space feels bright, warm, and welcoming from the moment you arrive.
The dining area flows naturally from the living room, creating a comfortable setting for everyday meals and weekend dinners alike. The $20,000 brand-new kitchen offers quartz countertops, gleaming new cabinetry, all-new stainless-steel appliances, and a layout that makes cooking feel easy and conversation effortless. Just beyond, the family room provides another relaxed spot to unwind, ideal for movie nights or casual mornings with coffee in hand. From here, sliding glass doors open to your backyard, extending the living space outdoors.
Upstairs, a spacious loft offers flexibility, a bonus living area, a creative nook, or a peaceful reading retreat. The primary bedroom feels private and serene, with a full bath and generous closet space, while two additional bedrooms and another updated full bath round out the upper level. The home’s thoughtful layout provides comfort, functionality, and a natural sense of flow throughout.
The roof is about 8 years old. Outside, a large, newer $7,000 wooden fenced backyard, and a newer garage door and front-facing siding, plus a brand new furnace installed as of December 2025! The corner lot is where this home really shines. There’s room to spread out, play, and host the gatherings you’ve been imagining. Fire up the grill, invite friends, and make the most of a yard that’s ready for summer barbecues, garden projects, or quiet evenings under the stars. The attached one-car garage, supplied with generous storage space that could be turned into an additional bedroom, plus an oversized driveway, makes parking easy for both owners and guests.
The exterior’s brick front and vinyl siding combination brings timeless curb appeal, while the covered front porch offers the perfect spot to unwind after a long day. Everything about this home invites comfort, from the warm character of its architecture to the generous lot that gives you privacy and breathing room.
And when you’re ready to step out, convenience is on your side. This home’s location places you near Prince William Parkway and I-95, giving you quick access to shopping, dining, parks, and commuter options. Whether you’re running errands, heading to work, or meeting friends for dinner, everything you need is close by, yet you’ll always come home to a peaceful, established neighborhood with no HOA and plenty of charm.
This is the kind of home that feels good to come back to. Spacious, inviting, and full of potential, it’s made for entertaining, for relaxing, and for truly living.
So if you’ve been searching for a home that combines comfort, space, and timeless appeal, your search might just end here.
At last, your entertaining-friendly Dale City colonial is ready to welcome you home.
Contact an agent
Home facts
- Year built:1986
- Listing ID #:VAPW2106648
- Added:68 day(s) ago
- Updated:January 01, 2026 at 08:58 AM
Rooms and interior
- Bedrooms:3
- Total bathrooms:3
- Full bathrooms:2
- Half bathrooms:1
- Living area:2,023 sq. ft.
Heating and cooling
- Cooling:Ceiling Fan(s), Central A/C
- Heating:Forced Air, Natural Gas
Structure and exterior
- Year built:1986
- Building area:2,023 sq. ft.
- Lot area:0.22 Acres
Schools
- High school:HYLTON
- Middle school:SAUNDERS
- Elementary school:ROSA PARKS
Utilities
- Water:Public
- Sewer:Public Sewer
Finances and disclosures
- Price:$535,000
- Price per sq. ft.:$264.46
- Tax amount:$4,778 (2025)
New listings near 13380 Packard Dr
- Coming Soon
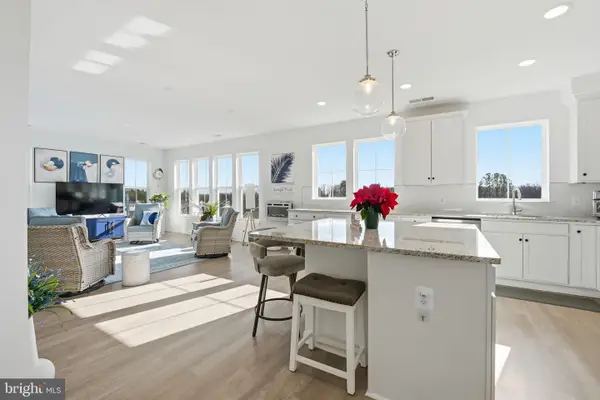 $499,000Coming Soon2 beds 3 baths
$499,000Coming Soon2 beds 3 baths3720 Havertill Ln #407, WOODBRIDGE, VA 22193
MLS# VAPW2109312Listed by: SAMSON PROPERTIES - Coming Soon
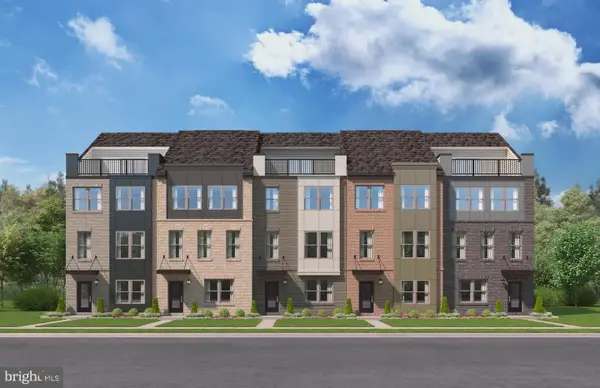 $612,188Coming Soon3 beds 4 baths
$612,188Coming Soon3 beds 4 baths3807 Shale Ridge Rd, WOODBRIDGE, VA 22193
MLS# VAPW2109788Listed by: SM BROKERAGE, LLC - Coming Soon
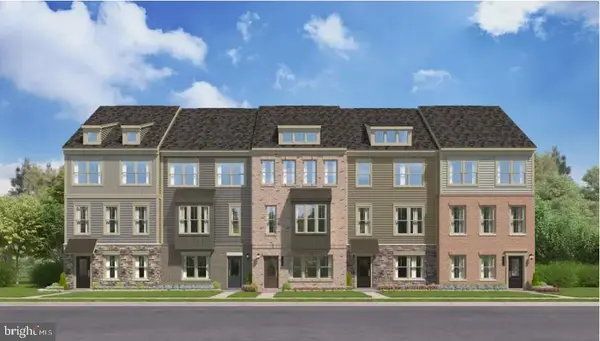 $645,090Coming Soon4 beds 4 baths
$645,090Coming Soon4 beds 4 baths3809 Shale Ridge Rd, WOODBRIDGE, VA 22193
MLS# VAPW2109780Listed by: SM BROKERAGE, LLC - Coming Soon
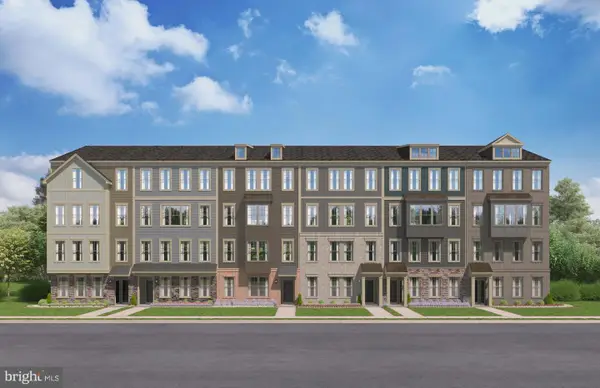 $520,389Coming Soon3 beds 3 baths
$520,389Coming Soon3 beds 3 baths14134 Slate St, WOODBRIDGE, VA 22193
MLS# VAPW2109776Listed by: SM BROKERAGE, LLC - Coming Soon
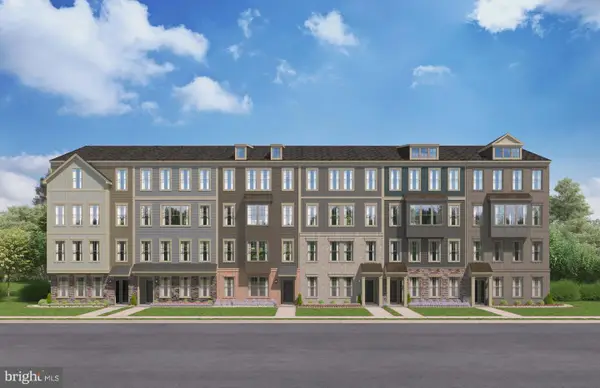 $480,364Coming Soon2 beds 3 baths
$480,364Coming Soon2 beds 3 baths14146 Slate St, WOODBRIDGE, VA 22193
MLS# VAPW2109768Listed by: SM BROKERAGE, LLC - Coming Soon
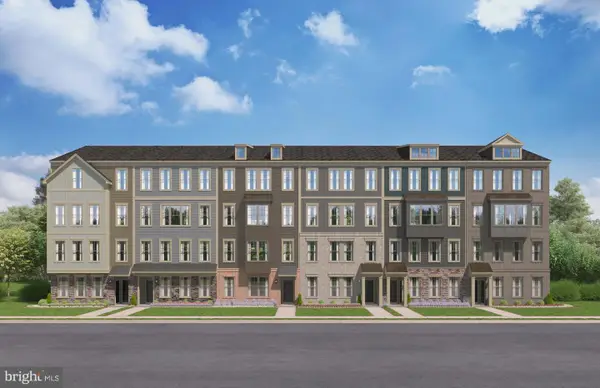 $549,360Coming Soon3 beds 3 baths
$549,360Coming Soon3 beds 3 baths14140 Slate St, WOODBRIDGE, VA 22193
MLS# VAPW2109710Listed by: SM BROKERAGE, LLC - Coming Soon
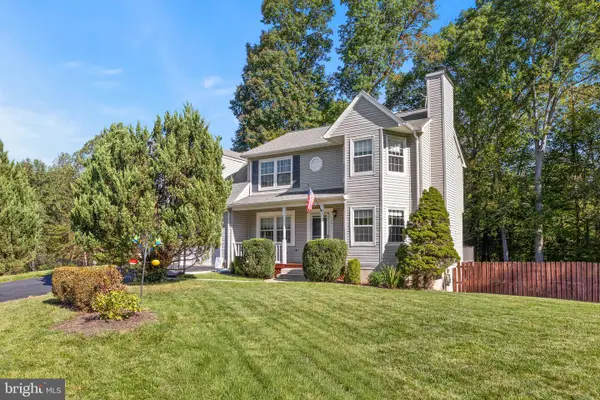 $599,999Coming Soon3 beds 3 baths
$599,999Coming Soon3 beds 3 baths13911 Ruler Ct, WOODBRIDGE, VA 22193
MLS# VAPW2109148Listed by: SAMSON PROPERTIES - Coming Soon
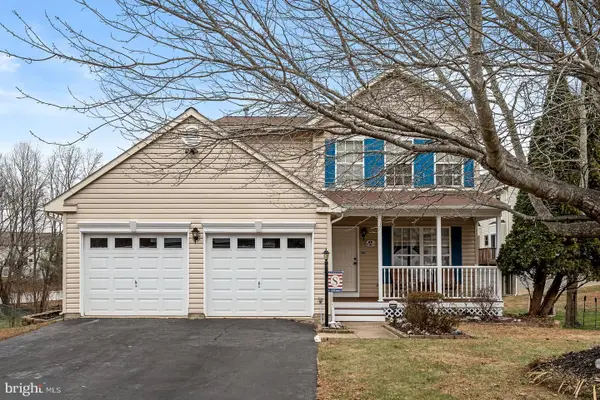 $625,000Coming Soon5 beds 3 baths
$625,000Coming Soon5 beds 3 baths6170 Oaklawn Ln, WOODBRIDGE, VA 22193
MLS# VAPW2108184Listed by: KELLER WILLIAMS REALTY - Coming Soon
 $614,381Coming Soon3 beds 3 baths
$614,381Coming Soon3 beds 3 baths13733 Cobble Loop, WOODBRIDGE, VA 22193
MLS# VAPW2109674Listed by: SM BROKERAGE, LLC - Coming Soon
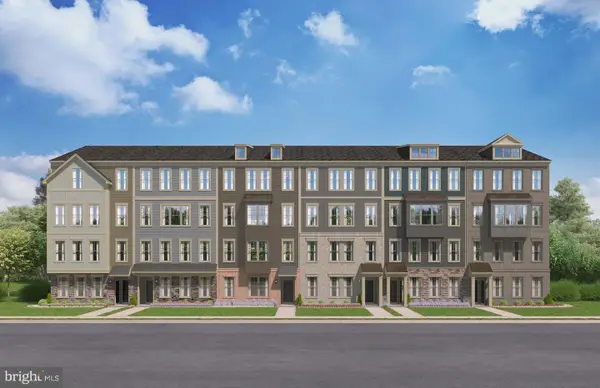 $558,860Coming Soon3 beds 3 baths
$558,860Coming Soon3 beds 3 baths13737 Cobble Loop, WOODBRIDGE, VA 22193
MLS# VAPW2109648Listed by: SM BROKERAGE, LLC
