13501 Photo Dr, Woodbridge, VA 22193
Local realty services provided by:ERA Liberty Realty
13501 Photo Dr,Woodbridge, VA 22193
$525,000
- 4 Beds
- 3 Baths
- - sq. ft.
- Single family
- Sold
Listed by: michael i putnam, robin sharma
Office: exp realty, llc.
MLS#:VAPW2100436
Source:BRIGHTMLS
Sorry, we are unable to map this address
Price summary
- Price:$525,000
About this home
This unique bi-level 4-bedroom home, located in the desirable P Section of Dale City, is a rare find! With over 1,800 finished square feet, it’s the perfect opportunity for those looking to start building prosperity. All bathrooms have been thoughtfully upgraded, windows are brand new, and fresh paint has been applied throughout, giving the home a clean, modern feel. The open kitchen and family/dining room combo make family time and entertaining a breeze. Cozy up by the fireplace or enjoy your morning coffee while watching wildlife from the back deck. Conveniently located just minutes from Quantico with easy access to Fort Belvoir and multiple commuting options to DC and the Pentagon. You’ll also love being close to shopping, dining, and entertainment at nearby Potomac Mills Mall. Come and see what your new home has to offer — this is the one!
Contact an agent
Home facts
- Year built:1987
- Listing ID #:VAPW2100436
- Added:164 day(s) ago
- Updated:January 09, 2026 at 04:22 PM
Rooms and interior
- Bedrooms:4
- Total bathrooms:3
- Full bathrooms:2
- Half bathrooms:1
Heating and cooling
- Cooling:Ceiling Fan(s), Central A/C
- Heating:Forced Air, Natural Gas
Structure and exterior
- Year built:1987
Schools
- High school:HYLTON
- Middle school:SAUNDERS
- Elementary school:ROSA PARKS
Utilities
- Water:Public
- Sewer:Public Sewer
Finances and disclosures
- Price:$525,000
- Tax amount:$4,709 (2025)
New listings near 13501 Photo Dr
- Coming Soon
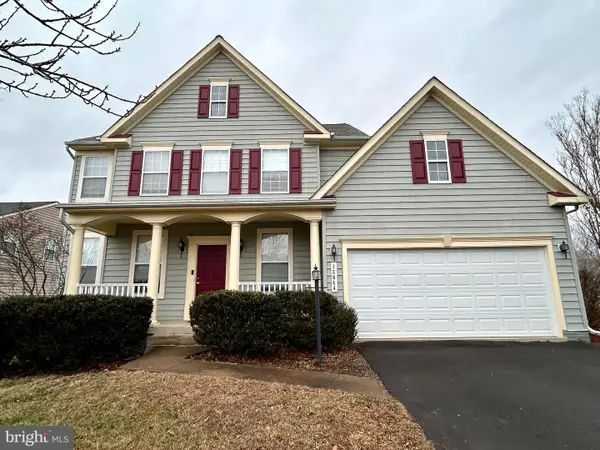 $724,990Coming Soon5 beds 4 baths
$724,990Coming Soon5 beds 4 baths13044 Tadmore Ct, WOODBRIDGE, VA 22193
MLS# VAPW2110160Listed by: SAMSON PROPERTIES - New
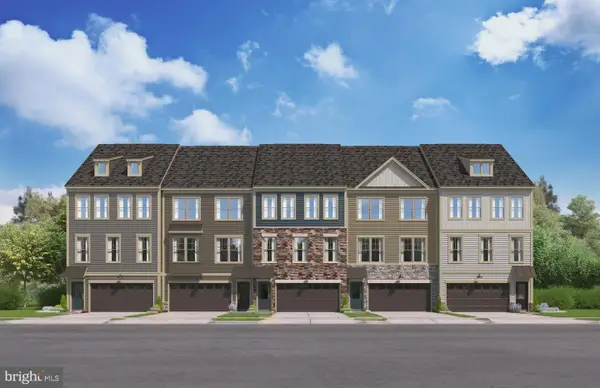 $710,056Active3 beds 4 baths2,194 sq. ft.
$710,056Active3 beds 4 baths2,194 sq. ft.14147 Slate St, WOODBRIDGE, VA 22193
MLS# VAPW2110286Listed by: SM BROKERAGE, LLC - New
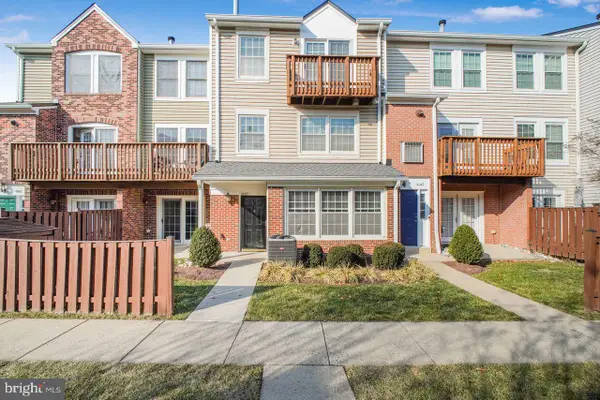 $410,000Active3 beds 3 baths1,918 sq. ft.
$410,000Active3 beds 3 baths1,918 sq. ft.4047 Chetham Way, WOODBRIDGE, VA 22192
MLS# VAPW2110072Listed by: SAMSON PROPERTIES - New
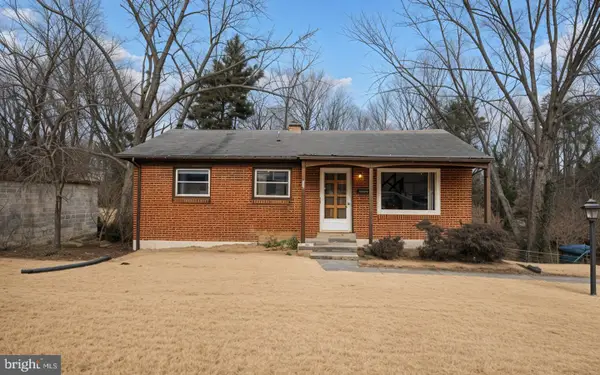 $420,000Active3 beds 2 baths1,316 sq. ft.
$420,000Active3 beds 2 baths1,316 sq. ft.14347 Belleville Ave, WOODBRIDGE, VA 22193
MLS# VAPW2110204Listed by: EXP REALTY, LLC - Coming Soon
 $415,000Coming Soon3 beds 3 baths
$415,000Coming Soon3 beds 3 baths3484 Legere Ct, WOODBRIDGE, VA 22193
MLS# VAPW2107648Listed by: EXP REALTY, LLC - New
 $319,900Active2 beds 2 baths1,100 sq. ft.
$319,900Active2 beds 2 baths1,100 sq. ft.14174 Cuddy Loop #204, WOODBRIDGE, VA 22193
MLS# VAPW2109924Listed by: RE/MAX ALLEGIANCE - New
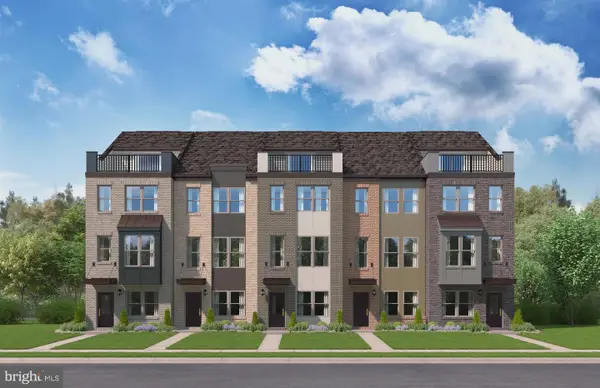 $607,399Active2 beds 4 baths2,086 sq. ft.
$607,399Active2 beds 4 baths2,086 sq. ft.13712 Cobble Loop, WOODBRIDGE, VA 22193
MLS# VAPW2110234Listed by: SM BROKERAGE, LLC - New
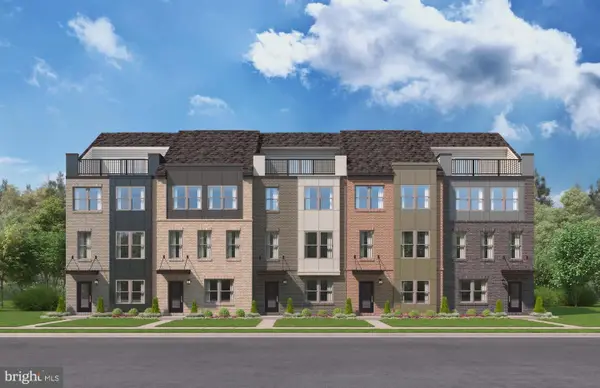 $648,690Active4 beds 4 baths1,943 sq. ft.
$648,690Active4 beds 4 baths1,943 sq. ft.13674 Cobble Loop, WOODBRIDGE, VA 22193
MLS# VAPW2110240Listed by: SM BROKERAGE, LLC - New
 $209,999Active2 beds 1 baths834 sq. ft.
$209,999Active2 beds 1 baths834 sq. ft.12705 Dara Dr, WOODBRIDGE, VA 22192
MLS# VAPW2108862Listed by: RE/MAX GALAXY - Open Sat, 1 to 3pmNew
 $450,000Active3 beds 3 baths1,408 sq. ft.
$450,000Active3 beds 3 baths1,408 sq. ft.14367 Springbrook Ct, WOODBRIDGE, VA 22193
MLS# VAPW2109304Listed by: EXP REALTY, LLC
