13874 Montoclair Ln, WOODBRIDGE, VA 22193
Local realty services provided by:ERA Martin Associates
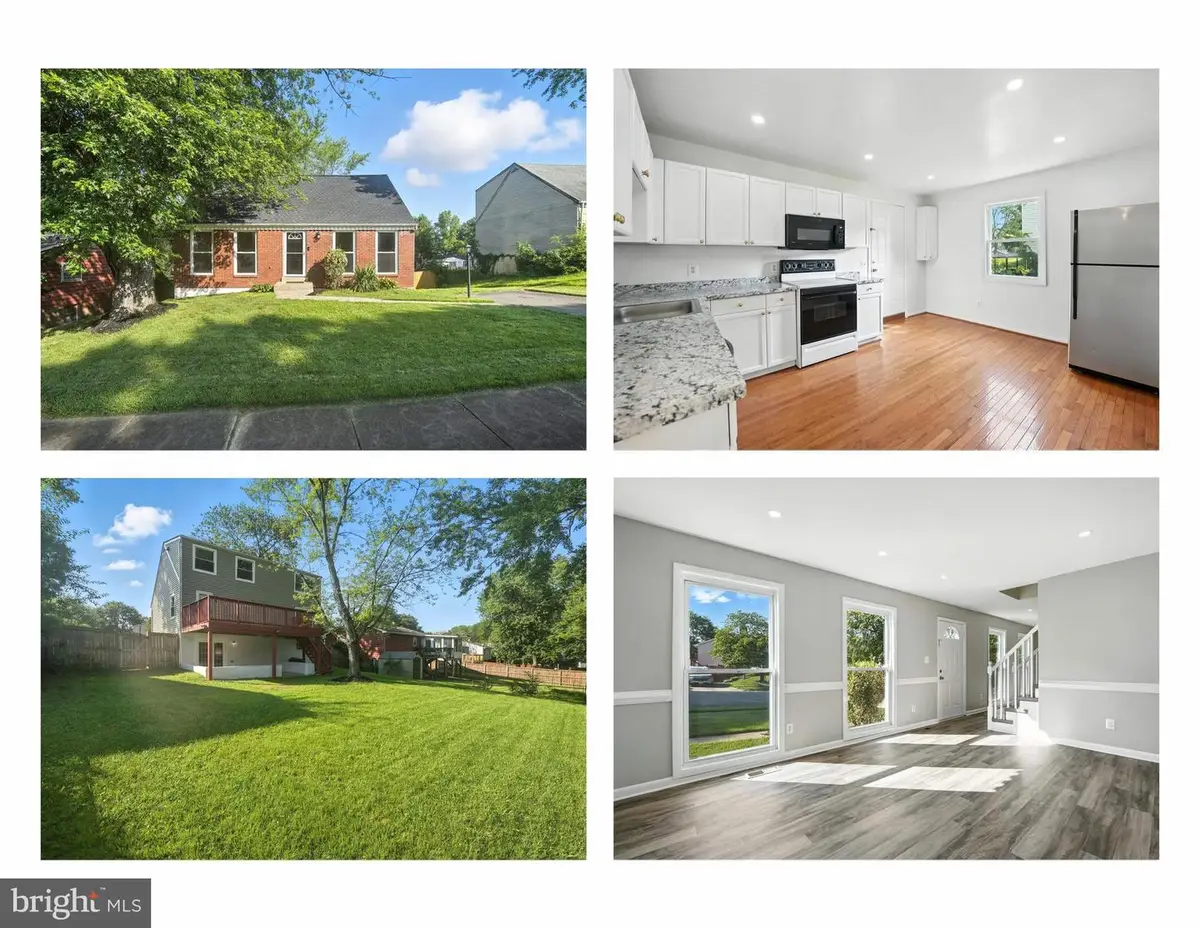
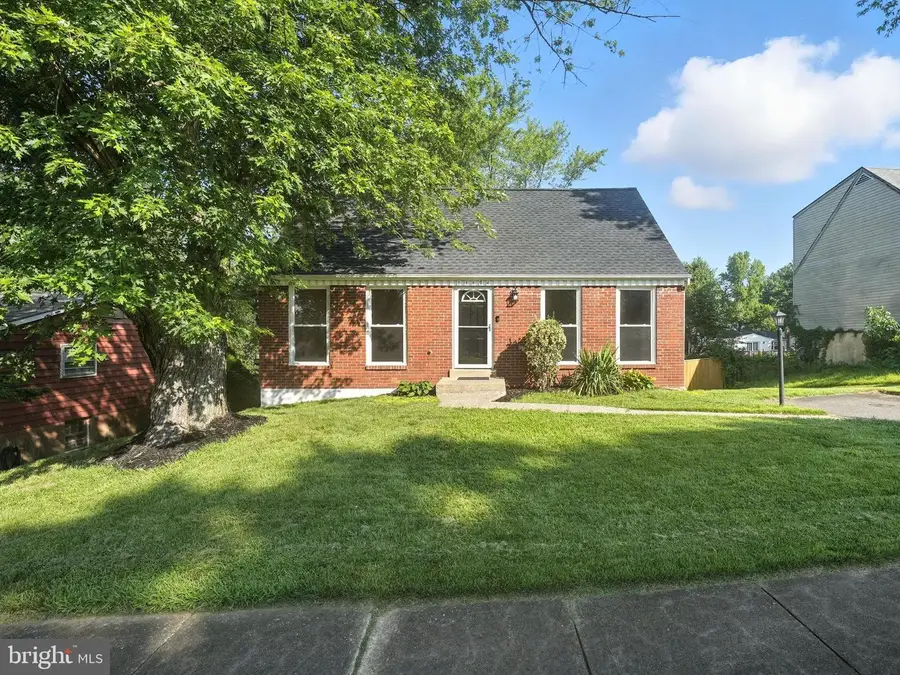
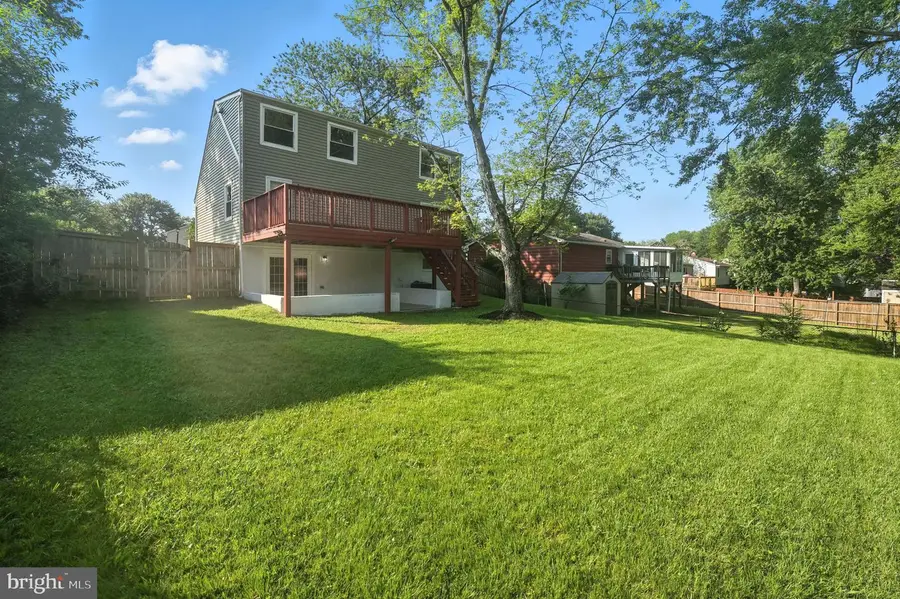
Listed by:karla i daniels
Office:myvahome.com llc.
MLS#:VAPW2100666
Source:BRIGHTMLS
Price summary
- Price:$499,886
- Price per sq. ft.:$350.06
About this home
Bring your best offer. All offers are presented as they arrive, and an answer is provided within 24 hours. Welcome to this beautifully maintained 3-level home featuring 4 bedrooms and 3 full bathrooms. Offering over 2,176 square feet of finished living space, this home boasts a bright and open main level with a spacious living room, dedicated dining area, and an open-concept kitchen with access to a large deck—ideal for outdoor gatherings.
Main Level: 1 bedroom, 1 full bathroom (perfect for a first-level living) , living room, dining room, and kitchen with deck access.
Upper Level: 2 generously sized bedrooms and 1 full bath.
Lower Level: 1 bedroom, 1 full bathroom, large family room, laundry and utility areas, with walk-out access to a patio and fully fenced backyard—perfect for entertaining, pets, or relaxing in privacy.
2025 Updates: New LVP flooring throughout, fresh interior paint, updated toilets and bathroom vanities, recessed lighting, freshly stained deck, New Roof, and light landscaping. Pride of ownership shows throughout.
Conveniently located near shopping, dining, and major commuter routes—this home is move-in ready and waiting for you!
Contact an agent
Home facts
- Year built:1978
- Listing Id #:VAPW2100666
- Added:19 day(s) ago
- Updated:August 20, 2025 at 07:24 AM
Rooms and interior
- Bedrooms:4
- Total bathrooms:3
- Full bathrooms:3
- Living area:1,428 sq. ft.
Heating and cooling
- Cooling:Central A/C
- Heating:Electric, Heat Pump(s)
Structure and exterior
- Roof:Architectural Shingle
- Year built:1978
- Building area:1,428 sq. ft.
- Lot area:0.18 Acres
Schools
- High school:HYLTON
- Middle school:BEVILLE
- Elementary school:ENTERPRISE
Utilities
- Water:Public
- Sewer:Public Sewer
Finances and disclosures
- Price:$499,886
- Price per sq. ft.:$350.06
- Tax amount:$4,106 (2025)
New listings near 13874 Montoclair Ln
- Coming Soon
 $569,900Coming Soon4 beds 3 baths
$569,900Coming Soon4 beds 3 baths14826 Elmwood Dr, WOODBRIDGE, VA 22193
MLS# VAPW2102198Listed by: RE/MAX EXECUTIVES - New
 $599,000Active4 beds 3 baths2,380 sq. ft.
$599,000Active4 beds 3 baths2,380 sq. ft.3492 Lacrosse Ct, WOODBRIDGE, VA 22193
MLS# VAPW2102192Listed by: KELLER WILLIAMS REALTY - Coming Soon
 $500,000Coming Soon4 beds 2 baths
$500,000Coming Soon4 beds 2 baths13418 Marumsco Dr, WOODBRIDGE, VA 22191
MLS# VAPW2102180Listed by: REAL BROKER, LLC - New
 $389,000Active3 beds 3 baths1,352 sq. ft.
$389,000Active3 beds 3 baths1,352 sq. ft.3423 Tendril Ct, WOODBRIDGE, VA 22192
MLS# VAPW2102144Listed by: COMPASS - New
 $725,000Active4 beds 4 baths3,440 sq. ft.
$725,000Active4 beds 4 baths3,440 sq. ft.3578 Veronica Ln, WOODBRIDGE, VA 22192
MLS# VAPW2101704Listed by: M.O. WILSON PROPERTIES - Coming Soon
 $365,000Coming Soon2 beds 3 baths
$365,000Coming Soon2 beds 3 baths12994 Abner Ave, WOODBRIDGE, VA 22192
MLS# VAPW2101826Listed by: SAMSON PROPERTIES - Coming Soon
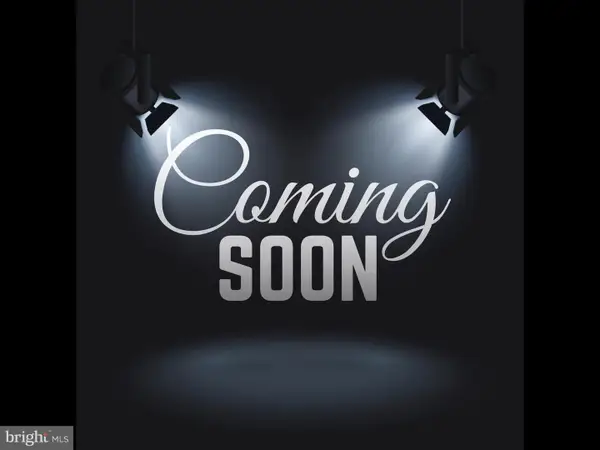 $425,000Coming Soon3 beds 3 baths
$425,000Coming Soon3 beds 3 baths2922 Truffle Oak Pl, WOODBRIDGE, VA 22191
MLS# VAPW2102092Listed by: PEARSON SMITH REALTY, LLC - Coming Soon
 $414,900Coming Soon3 beds 2 baths
$414,900Coming Soon3 beds 2 baths12306 Woodlawn Ct, WOODBRIDGE, VA 22192
MLS# VAPW2101808Listed by: LONG & FOSTER REAL ESTATE, INC. - Coming Soon
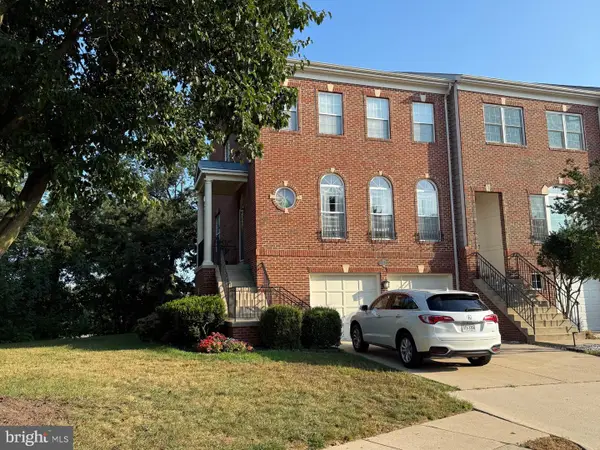 $630,000Coming Soon3 beds 4 baths
$630,000Coming Soon3 beds 4 baths943 Herons Run Ln, WOODBRIDGE, VA 22191
MLS# VAPW2102090Listed by: LONG & FOSTER REAL ESTATE, INC. - Coming Soon
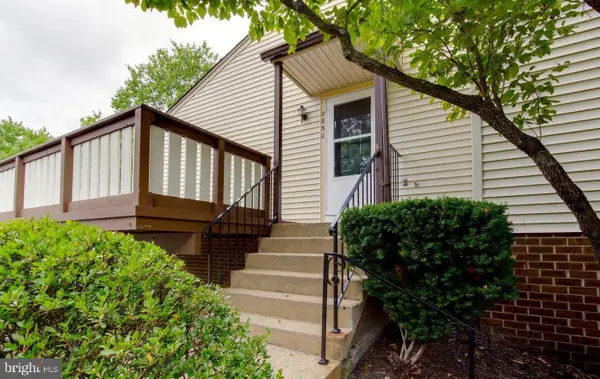 $260,000Coming Soon2 beds 1 baths
$260,000Coming Soon2 beds 1 baths2852 Chablis Cir #14a, WOODBRIDGE, VA 22192
MLS# VAPW2101782Listed by: SAMSON PROPERTIES
