13961 Gullane Dr, Woodbridge, VA 22191
Local realty services provided by:O'BRIEN REALTY ERA POWERED
Listed by: jeannie marie lacroix
Office: long & foster real estate, inc.
MLS#:VAPW2105980
Source:BRIGHTMLS
Price summary
- Price:$525,000
- Price per sq. ft.:$219.48
- Monthly HOA dues:$93
About this home
Step into a home that feels as grand as it is welcoming. This rare end-unit at Belmont Bay, the largest in the community, was hand-picked by its original owner for its remarkable sense of space, soaring ceilings, and abundant natural light. With 21 windows and two sets of sliding doors leading to a balcony, the line between indoors and outdoors blends beautifully, offering views of manicured greens and the peaceful Belmont Bay Wildlife Refuge.
Every detail is designed for comfort and elegance: oversized bedrooms and baths, a dramatic vaulted Great Room with loft overlook, and storage that rivals a single-family home with eight closets, three of them walk-ins. Updates throughout: New luxury flooring, stylish ceiling fans, a new HVAC system, and newer washer and dryer, make this residence as practical as it is inviting.
Life at Belmont Bay is more than a home, it’s an experience. The marina, walking trails, and vibrant community spirit create a lifestyle that feels both luxurious and easy. With quick access to the VRE, I-95, and Washington, D.C., you’re never far from where you need to be. Come home to Belmont Bay and live where natural beauty, convenience, and elegance meet. Welcome Home! (Fireplace is sold AS-IS)
Contact an agent
Home facts
- Year built:2005
- Listing ID #:VAPW2105980
- Added:124 day(s) ago
- Updated:December 13, 2025 at 08:43 AM
Rooms and interior
- Bedrooms:3
- Total bathrooms:3
- Full bathrooms:3
- Living area:2,392 sq. ft.
Heating and cooling
- Cooling:Ceiling Fan(s), Central A/C
- Heating:90% Forced Air, Natural Gas
Structure and exterior
- Year built:2005
- Building area:2,392 sq. ft.
Schools
- High school:FREEDOM
- Middle school:FRED M. LYNN
- Elementary school:BELMONT
Utilities
- Water:Public
- Sewer:Public Sewer
Finances and disclosures
- Price:$525,000
- Price per sq. ft.:$219.48
- Tax amount:$4,949 (2025)
New listings near 13961 Gullane Dr
- Coming Soon
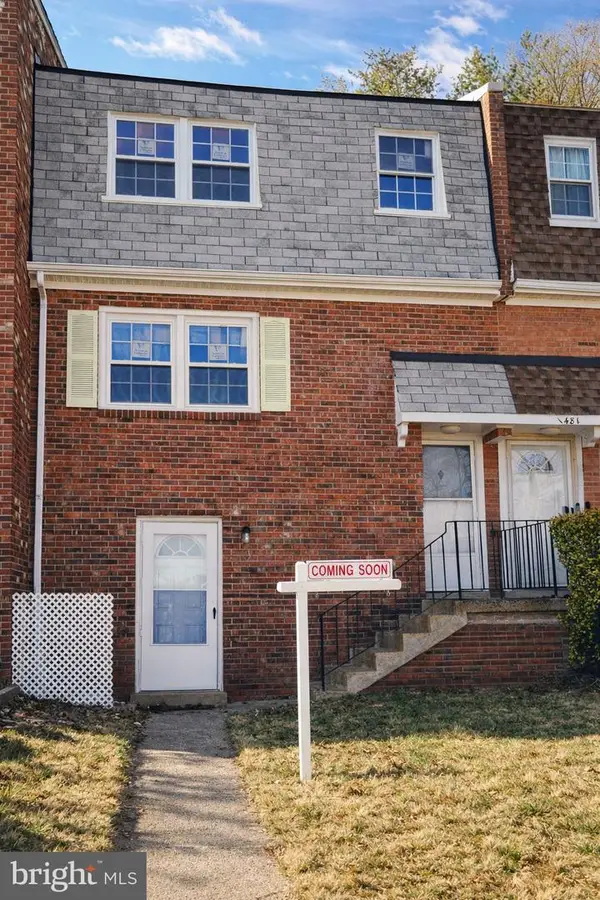 $439,990Coming Soon3 beds 3 baths
$439,990Coming Soon3 beds 3 baths14814 Evey Turn, WOODBRIDGE, VA 22193
MLS# VAPW2112116Listed by: REALTY ASPIRE - New
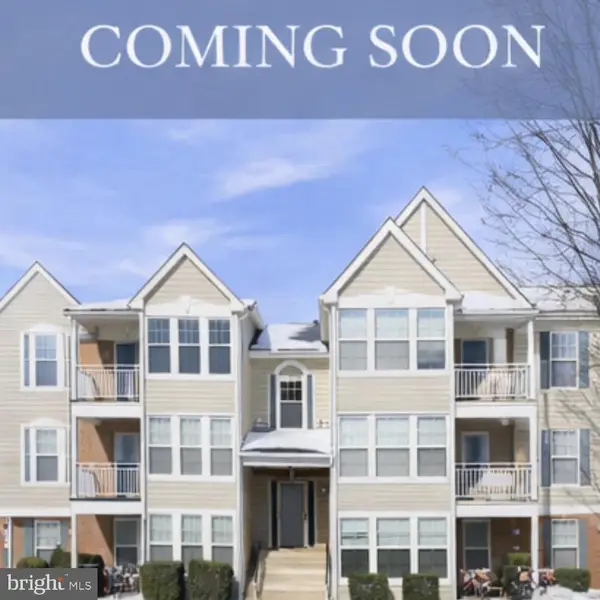 $310,000Active2 beds 2 baths1,079 sq. ft.
$310,000Active2 beds 2 baths1,079 sq. ft.12236 Ladymeade Ct #202, WOODBRIDGE, VA 22192
MLS# VAPW2112072Listed by: SAMSON PROPERTIES - New
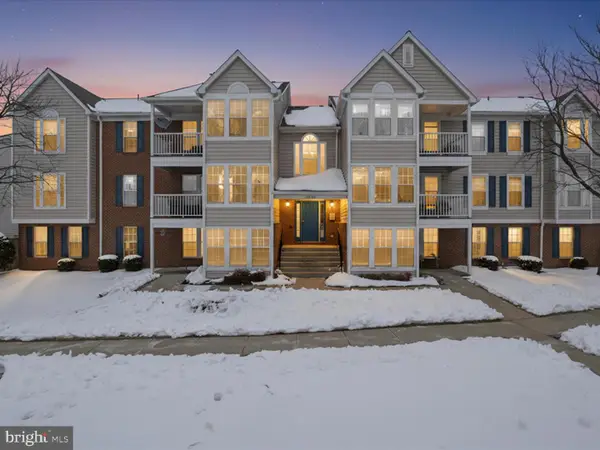 $315,000Active2 beds 2 baths1,047 sq. ft.
$315,000Active2 beds 2 baths1,047 sq. ft.3620 Sherbrooke Cir #103, WOODBRIDGE, VA 22192
MLS# VAPW2110186Listed by: COMPASS - Coming Soon
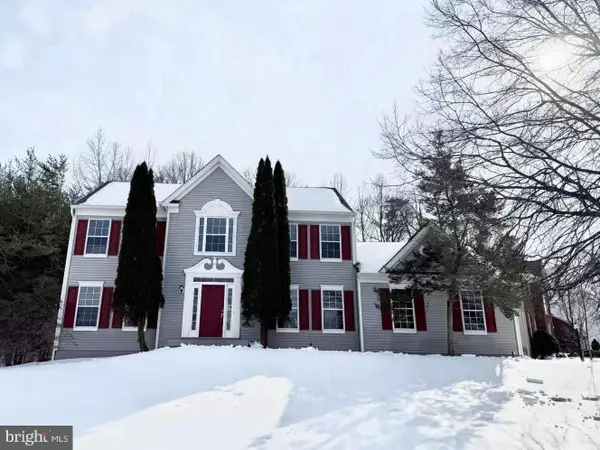 $739,000Coming Soon4 beds 4 baths
$739,000Coming Soon4 beds 4 baths3696 Wertz Dr, WOODBRIDGE, VA 22193
MLS# VAPW2112034Listed by: COLDWELL BANKER REALTY - Coming Soon
 $475,000Coming Soon3 beds 3 baths
$475,000Coming Soon3 beds 3 baths4429 Torrence Pl, WOODBRIDGE, VA 22193
MLS# VAPW2111696Listed by: MD PRIME REALTY CO. - Open Sat, 12 to 2pmNew
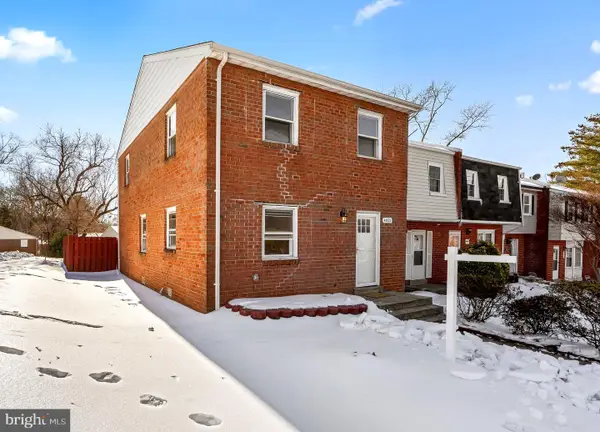 $395,000Active3 beds 3 baths1,440 sq. ft.
$395,000Active3 beds 3 baths1,440 sq. ft.4001 Forestdale Ave, WOODBRIDGE, VA 22193
MLS# VAPW2112036Listed by: WASINGER & CO PROPERTIES, LLC. - New
 $599,900Active3 beds 5 baths2,319 sq. ft.
$599,900Active3 beds 5 baths2,319 sq. ft.2510 Neabsco Common Pl, WOODBRIDGE, VA 22191
MLS# VAPW2111986Listed by: SAMSON PROPERTIES - New
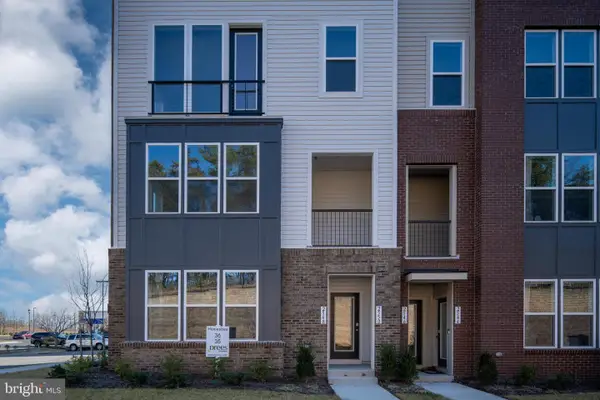 $469,900Active2 beds 3 baths1,513 sq. ft.
$469,900Active2 beds 3 baths1,513 sq. ft.2548 Neabsco Common Pl, WOODBRIDGE, VA 22191
MLS# VAPW2111988Listed by: SAMSON PROPERTIES - New
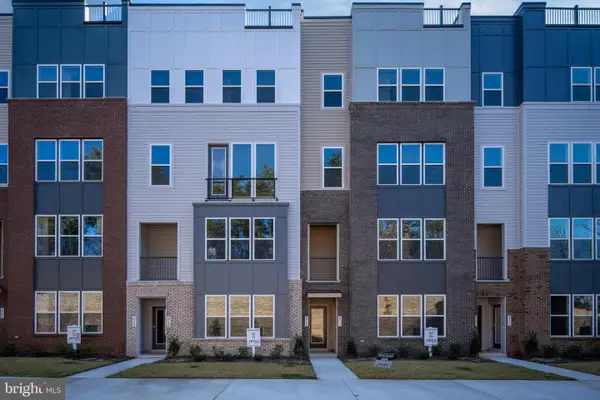 $599,900Active3 beds 4 baths2,319 sq. ft.
$599,900Active3 beds 4 baths2,319 sq. ft.2538 Neabsco Common Pl, WOODBRIDGE, VA 22191
MLS# VAPW2111998Listed by: SAMSON PROPERTIES - New
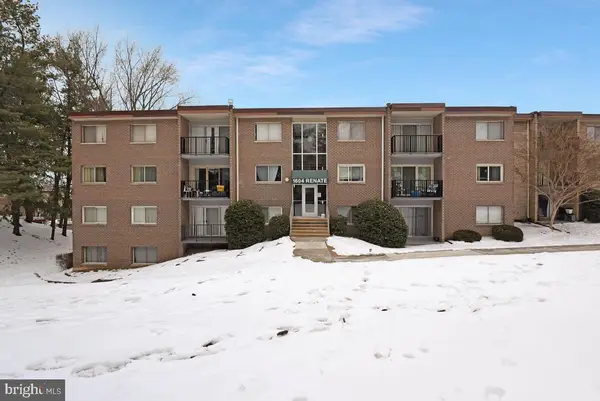 $194,900Active1 beds 1 baths707 sq. ft.
$194,900Active1 beds 1 baths707 sq. ft.1604 Renate Dr #104, WOODBRIDGE, VA 22192
MLS# VAPW2112006Listed by: REAL BROKER, LLC

