14160 Landon Ln, Woodbridge, VA 22193
Local realty services provided by:ERA Valley Realty
14160 Landon Ln,Woodbridge, VA 22193
$534,999
- 4 Beds
- 3 Baths
- 1,860 sq. ft.
- Single family
- Pending
Listed by:melinda bell
Office:samson properties
MLS#:VAPW2103210
Source:BRIGHTMLS
Price summary
- Price:$534,999
- Price per sq. ft.:$287.63
About this home
UNDER CONTRACT IN 4 DAYS. Multiple offers .
This beautifully remodeled four-bedroom, three full bath home is nestled in a highly sought-after neighborhood and offers the perfect blend of modern design, functionality, and inviting comfort. Renovated from top to bottom in 2020, including a brand-new roof the same year, this property has been thoughtfully updated with quality finishes and features that make it truly move-in ready. The heart of the home is the stunning kitchen, where granite countertops, a stylish tile backsplash, and a generous island create both a practical and beautiful space. The island provides additional storage and counter space, making it as functional as it is attractive. Newer appliances complete the kitchen, ensuring convenience for everyday living and entertaining.
The interior is bright and welcoming, enhanced by updated lighting throughout that adds a contemporary flair to each room. The home’s lower level offers a spacious family room anchored by a striking fireplace, along with a second full bath. This versatile space is ideal for a guest suite, a mother-in-law suite, or simply a cozy retreat for movie nights and gatherings with family and friends.
Outside, the property shines with exceptional curb appeal thanks to its beautiful landscaping, but the backyard is where this home truly sets itself apart. A large, fully fenced yard offers both privacy and room to play, garden, or entertain. The expansive Trek decking provides a perfect outdoor living area designed for easy cleaning and long-lasting durability, ensuring you’ll enjoy it for years to come. Whether hosting summer barbecues, relaxing with a book, or watching children and pets play safely, this outdoor space is a true highlight.
Contact an agent
Home facts
- Year built:1979
- Listing ID #:VAPW2103210
- Added:29 day(s) ago
- Updated:October 03, 2025 at 07:44 AM
Rooms and interior
- Bedrooms:4
- Total bathrooms:3
- Full bathrooms:3
- Living area:1,860 sq. ft.
Heating and cooling
- Cooling:Central A/C
- Heating:Electric, Heat Pump(s)
Structure and exterior
- Year built:1979
- Building area:1,860 sq. ft.
- Lot area:0.18 Acres
Schools
- High school:HYLTON
- Middle school:BEVILLE
- Elementary school:ENTERPRISE
Utilities
- Water:Public
- Sewer:Public Sewer
Finances and disclosures
- Price:$534,999
- Price per sq. ft.:$287.63
- Tax amount:$4,277 (2025)
New listings near 14160 Landon Ln
- Coming Soon
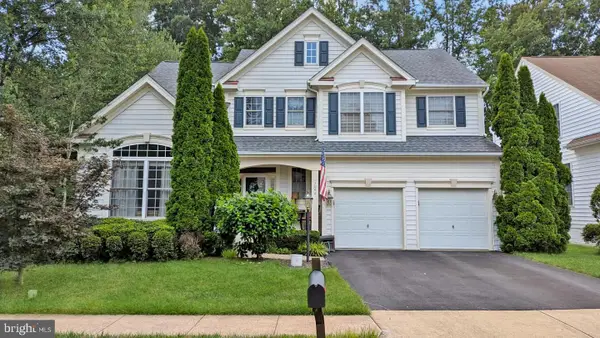 $730,000Coming Soon4 beds 4 baths
$730,000Coming Soon4 beds 4 baths13044 Pilgrims Inn Dr, WOODBRIDGE, VA 22193
MLS# VAPW2098810Listed by: CENTURY 21 NEW MILLENNIUM - Coming Soon
 $399,999Coming Soon3 beds 2 baths
$399,999Coming Soon3 beds 2 baths14550 Eastman St, WOODBRIDGE, VA 22193
MLS# VAPW2104846Listed by: RE/MAX REALTY GROUP - Coming Soon
 $440,000Coming Soon3 beds 4 baths
$440,000Coming Soon3 beds 4 baths12098 Winona Dr, WOODBRIDGE, VA 22192
MLS# VAPW2105382Listed by: LONG & FOSTER REAL ESTATE, INC. - Coming Soon
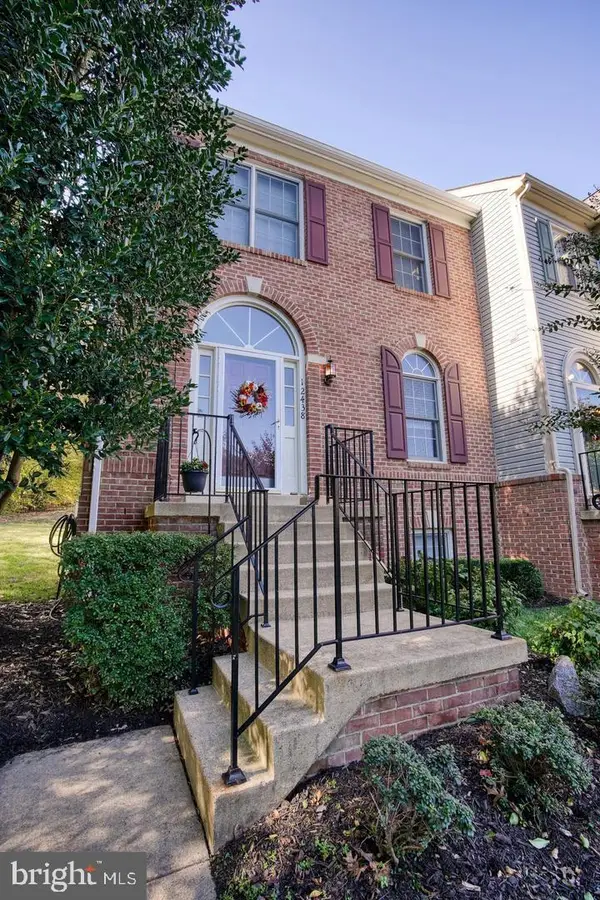 $528,900Coming Soon4 beds 4 baths
$528,900Coming Soon4 beds 4 baths12438 Abbey Knoll Ct, WOODBRIDGE, VA 22192
MLS# VAPW2105394Listed by: KW METRO CENTER - Coming Soon
 $599,900Coming Soon3 beds 4 baths
$599,900Coming Soon3 beds 4 baths16368 Gangplank Ln, WOODBRIDGE, VA 22191
MLS# VAPW2104244Listed by: CENTURY 21 NEW MILLENNIUM - New
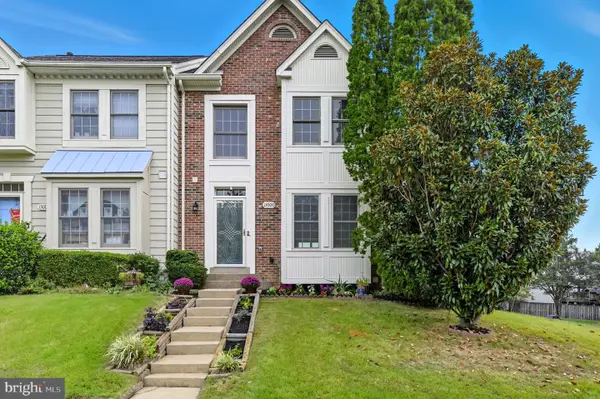 $460,000Active3 beds 4 baths2,048 sq. ft.
$460,000Active3 beds 4 baths2,048 sq. ft.13000 Tory Loop, WOODBRIDGE, VA 22192
MLS# VAPW2105284Listed by: EPIQUE REALTY - Coming Soon
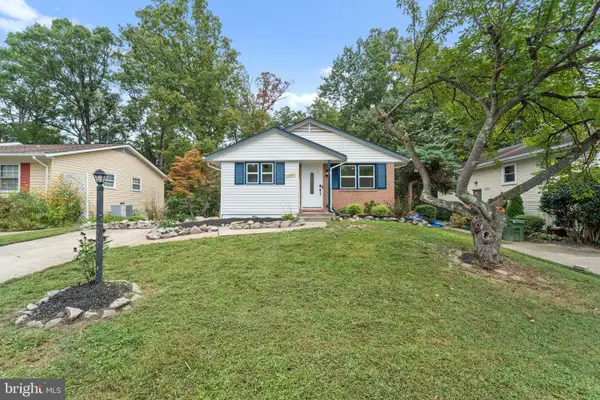 $549,900Coming Soon4 beds 3 baths
$549,900Coming Soon4 beds 3 baths12605 Oakwood Dr, WOODBRIDGE, VA 22192
MLS# VAPW2105306Listed by: SMART REALTY, LLC - Coming SoonOpen Thu, 5 to 7pm
 $450,000Coming Soon3 beds 4 baths
$450,000Coming Soon3 beds 4 baths2700 Winston Ct, WOODBRIDGE, VA 22191
MLS# VAPW2104906Listed by: EXP REALTY, LLC - Coming Soon
 $539,900Coming Soon4 beds 3 baths
$539,900Coming Soon4 beds 3 baths2107 Patrick St, WOODBRIDGE, VA 22191
MLS# VAPW2105370Listed by: SAMSON PROPERTIES - Open Sun, 11am to 1pmNew
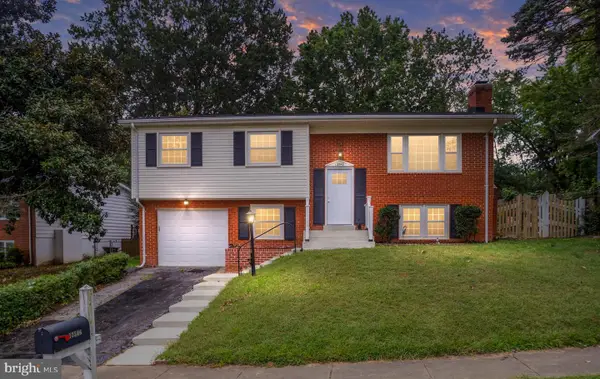 $499,999Active4 beds 3 baths1,679 sq. ft.
$499,999Active4 beds 3 baths1,679 sq. ft.13546 Kaslo Dr, WOODBRIDGE, VA 22193
MLS# VAPW2105274Listed by: COLDWELL BANKER ELITE
