14612 Bridle Creek Rd, Woodbridge, VA 22193
Local realty services provided by:ERA Martin Associates
14612 Bridle Creek Rd,Woodbridge, VA 22193
$1,050,000
- 6 Beds
- 5 Baths
- 5,600 sq. ft.
- Single family
- Pending
Listed by: ralph marion harvey iii
Office: listwithfreedom.com
MLS#:VAPW2107610
Source:BRIGHTMLS
Price summary
- Price:$1,050,000
- Price per sq. ft.:$187.5
- Monthly HOA dues:$92
About this home
Hello New Home Seekers! I am excited to present to you an extraordinary property, nestled at the end of a tranquil cul-de-sac within the peaceful and elegant community of Hunter Ridge Estates.
This exquisite home is one of only four Heath models in the entire (46) Home Hunter Ridge Estates community, making it a rare and highly sought-after opportunity.
Situated on a spacious .50 acre lot, this residence offers an open-plan living space designed to provide unparalleled comfort and versatility. Inside, you will find five generously sized bedrooms and four and a half bathrooms, perfectly suited for daily living, entertaining, and unwinding in style.
The home features a private home office, ideal for remote work or study, and a stunning family room highlighted by a floor-to-ceiling stone gas fireplace that creates a warm and inviting atmosphere. The gourmet kitchen is a chef’s dream, complete with granite countertops, a double oven, stainless steel appliances, and a large walk-in pantry. Adjacent to the kitchen, an open sunroom fills the home with natural light, enhancing the bright and airy feel throughout. Additional amenities include a practical mudroom with direct access to the two-car garage, providing convenience and organization. The luxurious primary suite offers a cozy fireplace, a spa-inspired en-suite bathroom with a soaking tub, separate walk-in closets, and a separate dual vanity setup to meet all your needs.
For entertainment and relaxation, the expansive media and recreational room provides a perfect space for fun and leisure activities. Additionally, the home will include free of charge, the 90” Top Shelf Air Hockey Table. This remarkable home truly offers so much more and is ready to become your perfect sanctuary.
Situated just approximately a one-minute stroll from your doorstep, you will find the Howison Park Soccer Fields and Playgrounds, perfect for outdoor activities and enjoyment. For those connected to military life or seeking convenient access to major bases, this location offers excellent proximity: Fort Belvoir Army Base is within 18 miles, translating to a manageable 30-minute commute; Fort Myer Army Base and the Pentagon are within 30 miles, approximately a 45 to 50-minute drive. Additionally, Quantico, VA lies just 12 miles away, with Andrews Air Force Base within 38 miles—all easily accessible via the I-95 E-Z Pass Express Lanes, allowing for faster commutes and the ability to bypass traffic congestion effectively.
For shopping enthusiasts, the Potomac Mills super shopping center is only about 5 miles away. This outlet mall boasts over 200 well-known factory outlet stores alongside a diverse array of restaurants and eateries, catering to a wide variety of tastes and preferences.
Nature lovers and recreation seekers will appreciate the close proximity to Prince William Forest Park, offering 37 miles of scenic walking trails, as well as the Dale City Recreation Center, which features an indoor pool and exercise facilities to support a healthy lifestyle.
Contact an agent
Home facts
- Year built:2013
- Listing ID #:VAPW2107610
- Added:204 day(s) ago
- Updated:February 11, 2026 at 08:32 AM
Rooms and interior
- Bedrooms:6
- Total bathrooms:5
- Full bathrooms:4
- Half bathrooms:1
- Living area:5,600 sq. ft.
Heating and cooling
- Cooling:Ceiling Fan(s), Central A/C
- Heating:Central, Electric
Structure and exterior
- Roof:Metal, Shingle, Wood
- Year built:2013
- Building area:5,600 sq. ft.
- Lot area:0.48 Acres
Utilities
- Water:Public
- Sewer:Public Sewer
Finances and disclosures
- Price:$1,050,000
- Price per sq. ft.:$187.5
- Tax amount:$8,982 (2025)
New listings near 14612 Bridle Creek Rd
- Coming Soon
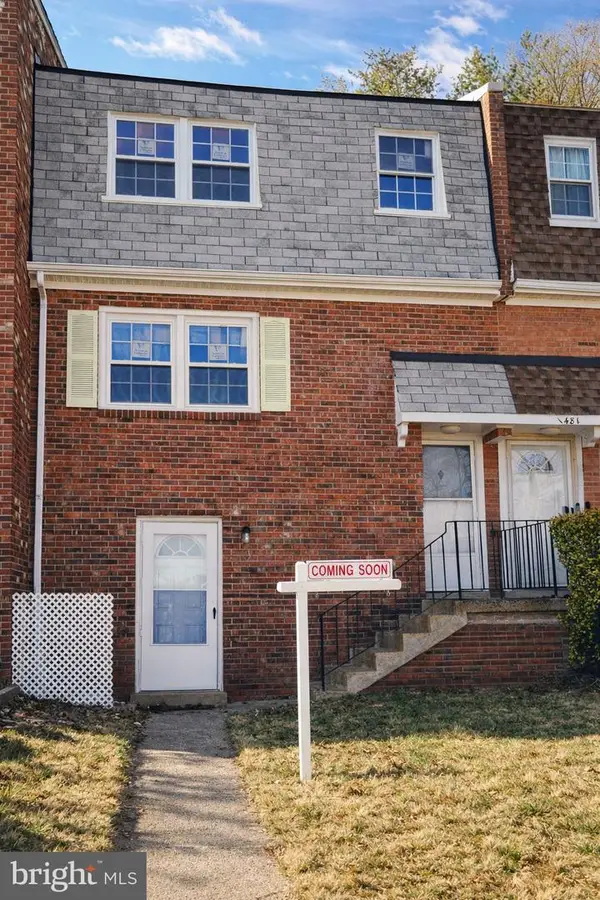 $439,990Coming Soon3 beds 3 baths
$439,990Coming Soon3 beds 3 baths14814 Evey Turn, WOODBRIDGE, VA 22193
MLS# VAPW2112116Listed by: REALTY ASPIRE - New
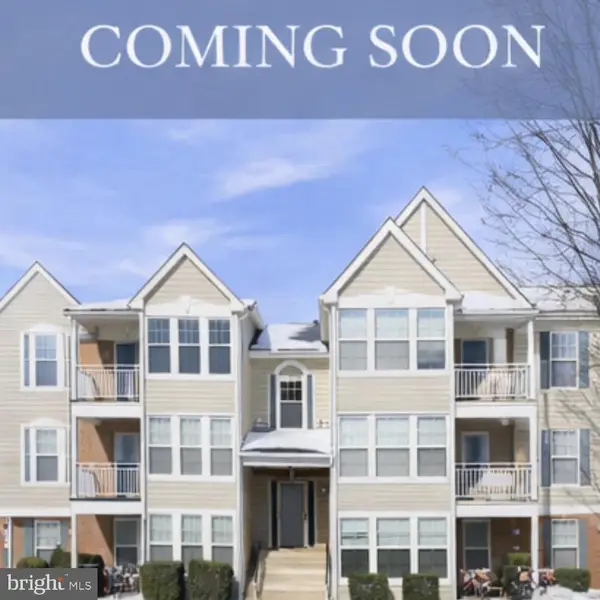 $310,000Active2 beds 2 baths1,079 sq. ft.
$310,000Active2 beds 2 baths1,079 sq. ft.12236 Ladymeade Ct #202, WOODBRIDGE, VA 22192
MLS# VAPW2112072Listed by: SAMSON PROPERTIES - New
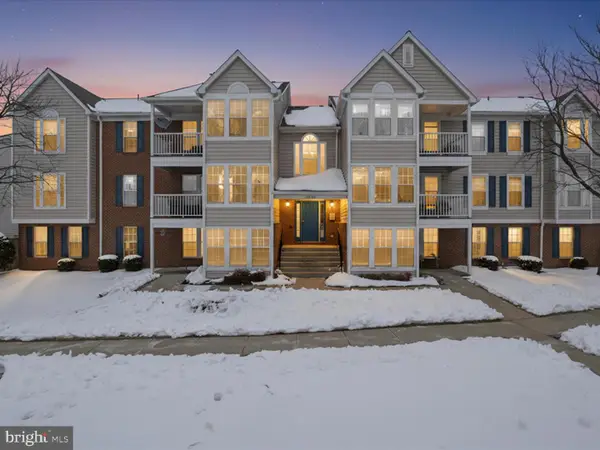 $315,000Active2 beds 2 baths1,047 sq. ft.
$315,000Active2 beds 2 baths1,047 sq. ft.3620 Sherbrooke Cir #103, WOODBRIDGE, VA 22192
MLS# VAPW2110186Listed by: COMPASS - Coming Soon
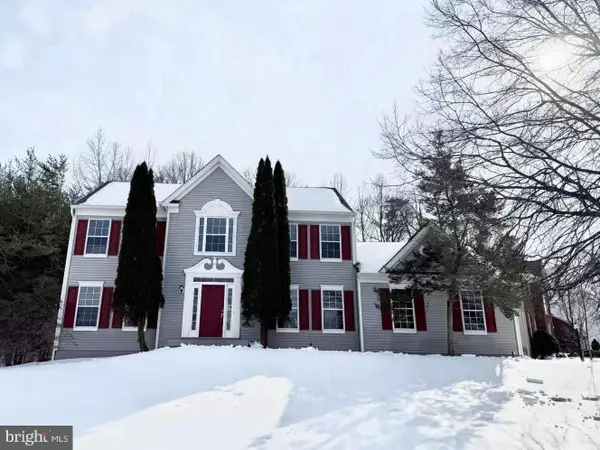 $739,000Coming Soon4 beds 4 baths
$739,000Coming Soon4 beds 4 baths3696 Wertz Dr, WOODBRIDGE, VA 22193
MLS# VAPW2112034Listed by: COLDWELL BANKER REALTY - Coming Soon
 $475,000Coming Soon3 beds 3 baths
$475,000Coming Soon3 beds 3 baths4429 Torrence Pl, WOODBRIDGE, VA 22193
MLS# VAPW2111696Listed by: MD PRIME REALTY CO. - Open Sat, 12 to 2pmNew
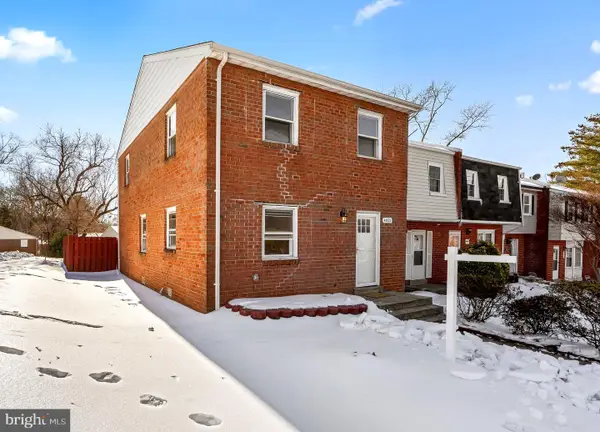 $395,000Active3 beds 3 baths1,440 sq. ft.
$395,000Active3 beds 3 baths1,440 sq. ft.4001 Forestdale Ave, WOODBRIDGE, VA 22193
MLS# VAPW2112036Listed by: WASINGER & CO PROPERTIES, LLC. - New
 $599,900Active3 beds 5 baths2,319 sq. ft.
$599,900Active3 beds 5 baths2,319 sq. ft.2510 Neabsco Common Pl, WOODBRIDGE, VA 22191
MLS# VAPW2111986Listed by: SAMSON PROPERTIES - New
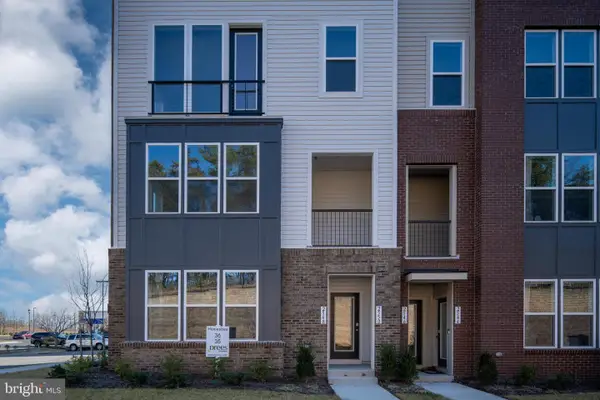 $469,900Active2 beds 3 baths1,513 sq. ft.
$469,900Active2 beds 3 baths1,513 sq. ft.2548 Neabsco Common Pl, WOODBRIDGE, VA 22191
MLS# VAPW2111988Listed by: SAMSON PROPERTIES - New
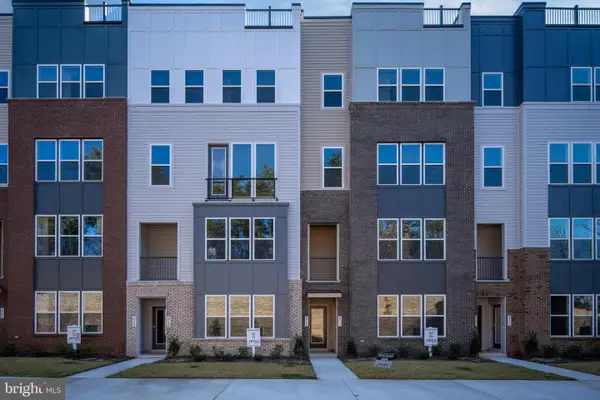 $599,900Active3 beds 4 baths2,319 sq. ft.
$599,900Active3 beds 4 baths2,319 sq. ft.2538 Neabsco Common Pl, WOODBRIDGE, VA 22191
MLS# VAPW2111998Listed by: SAMSON PROPERTIES - New
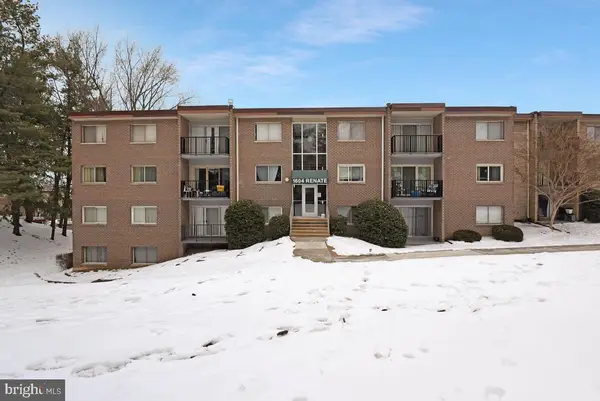 $194,900Active1 beds 1 baths707 sq. ft.
$194,900Active1 beds 1 baths707 sq. ft.1604 Renate Dr #104, WOODBRIDGE, VA 22192
MLS# VAPW2112006Listed by: REAL BROKER, LLC

