14624 Earlham Ct, Woodbridge, VA 22193
Local realty services provided by:ERA Reed Realty, Inc.
14624 Earlham Ct,Woodbridge, VA 22193
$425,000
- 3 Beds
- 4 Baths
- 1,908 sq. ft.
- Townhouse
- Pending
Listed by:lindsey g miranda canaley
Office:kw metro center
MLS#:VAPW2104010
Source:BRIGHTMLS
Price summary
- Price:$425,000
- Price per sq. ft.:$222.75
- Monthly HOA dues:$63.33
About this home
Welcome home! Beautifully updated and move-in ready, this three-level townhome offers bright, comfortable living with luxury vinyl plank flooring, fresh neutral paint, and generous natural light throughout. The main level features a spacious living room and a renovated eat-in kitchen with bright Shaker-style cabinets, sleek granite countertops, stainless steel appliances, and plenty of room for a dining table - perfect for everyday life or effortless entertaining. Upstairs, you’ll find three bedrooms with ample closet space and two updated full bathrooms with stylish tilework and finishes. The lower level of the home offers a versatile recreation room and a third upgraded full bathroom—making the space great for guests, a playroom, gym, or quiet home office. Outside, enjoy relaxing or entertaining in the privacy of your fenced backyard, and park with ease in reserved spaces in front of your home. Conveniently located just minutes to Wegmans, Giant, Potomac Mills, Stonebridge at Potomac Town Center, Leesylvania State Park, historic Occoquan, Quantico, and Fort Belvoir. Commuting is a breeze with quick access to the I-95 Express Lanes, Route 1, Prince William Parkway, Dale Boulevard, and Woodbridge VRE station. Schedule a private tour of your beautiful new home today!
Contact an agent
Home facts
- Year built:1976
- Listing ID #:VAPW2104010
- Added:20 day(s) ago
- Updated:October 03, 2025 at 07:44 AM
Rooms and interior
- Bedrooms:3
- Total bathrooms:4
- Full bathrooms:3
- Half bathrooms:1
- Living area:1,908 sq. ft.
Heating and cooling
- Cooling:Central A/C
- Heating:Electric, Heat Pump(s)
Structure and exterior
- Year built:1976
- Building area:1,908 sq. ft.
- Lot area:0.03 Acres
Schools
- High school:GAR-FIELD
- Middle school:GEORGE M. HAMPTON
- Elementary school:KYLE R WILSON
Utilities
- Water:Public
- Sewer:Public Sewer
Finances and disclosures
- Price:$425,000
- Price per sq. ft.:$222.75
- Tax amount:$3,548 (2025)
New listings near 14624 Earlham Ct
- Coming Soon
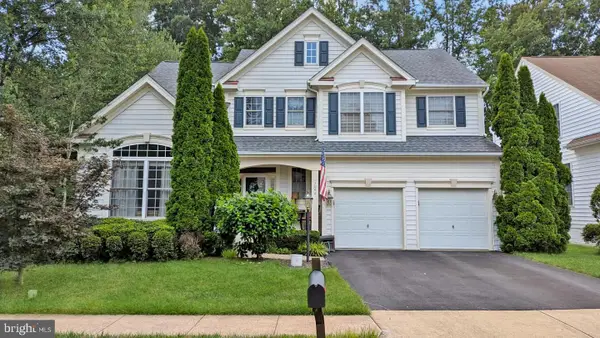 $730,000Coming Soon4 beds 4 baths
$730,000Coming Soon4 beds 4 baths13044 Pilgrims Inn Dr, WOODBRIDGE, VA 22193
MLS# VAPW2098810Listed by: CENTURY 21 NEW MILLENNIUM - Coming Soon
 $399,999Coming Soon3 beds 2 baths
$399,999Coming Soon3 beds 2 baths14550 Eastman St, WOODBRIDGE, VA 22193
MLS# VAPW2104846Listed by: RE/MAX REALTY GROUP - Coming Soon
 $440,000Coming Soon3 beds 4 baths
$440,000Coming Soon3 beds 4 baths12098 Winona Dr, WOODBRIDGE, VA 22192
MLS# VAPW2105382Listed by: LONG & FOSTER REAL ESTATE, INC. - Coming Soon
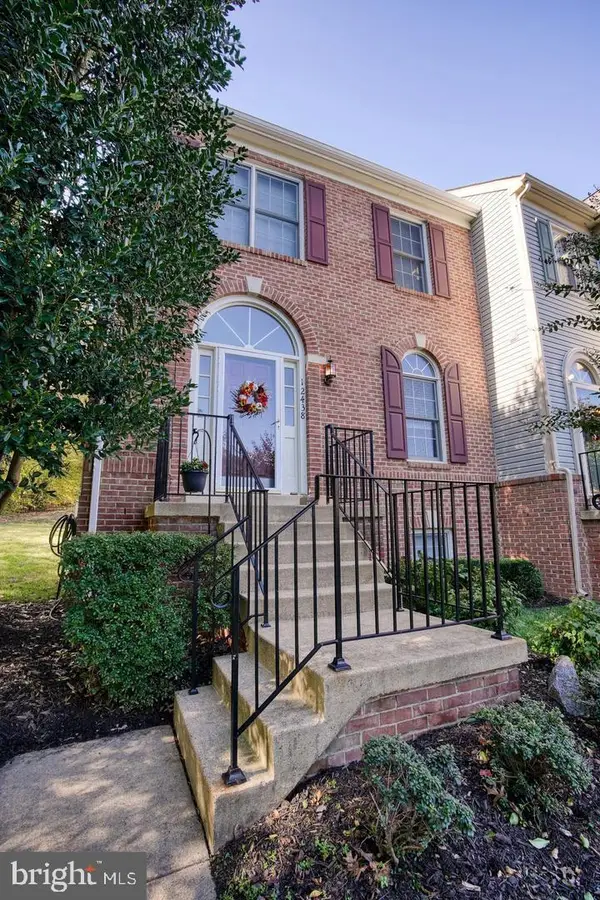 $528,900Coming Soon4 beds 4 baths
$528,900Coming Soon4 beds 4 baths12438 Abbey Knoll Ct, WOODBRIDGE, VA 22192
MLS# VAPW2105394Listed by: KW METRO CENTER - Coming Soon
 $599,900Coming Soon3 beds 4 baths
$599,900Coming Soon3 beds 4 baths16368 Gangplank Ln, WOODBRIDGE, VA 22191
MLS# VAPW2104244Listed by: CENTURY 21 NEW MILLENNIUM - New
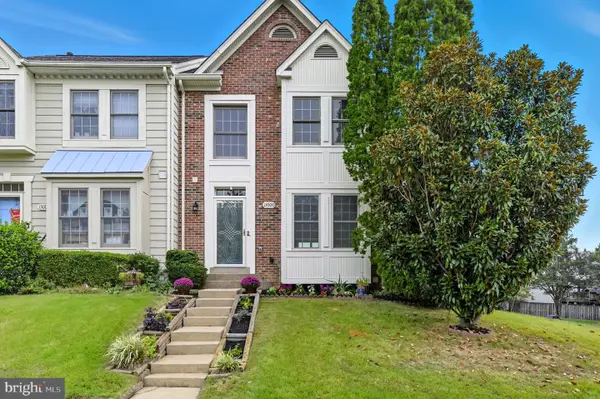 $460,000Active3 beds 4 baths2,048 sq. ft.
$460,000Active3 beds 4 baths2,048 sq. ft.13000 Tory Loop, WOODBRIDGE, VA 22192
MLS# VAPW2105284Listed by: EPIQUE REALTY - Coming Soon
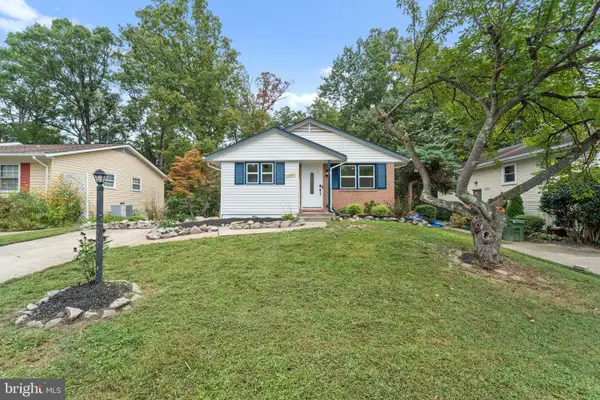 $549,900Coming Soon4 beds 3 baths
$549,900Coming Soon4 beds 3 baths12605 Oakwood Dr, WOODBRIDGE, VA 22192
MLS# VAPW2105306Listed by: SMART REALTY, LLC - Coming SoonOpen Thu, 5 to 7pm
 $450,000Coming Soon3 beds 4 baths
$450,000Coming Soon3 beds 4 baths2700 Winston Ct, WOODBRIDGE, VA 22191
MLS# VAPW2104906Listed by: EXP REALTY, LLC - Coming Soon
 $539,900Coming Soon4 beds 3 baths
$539,900Coming Soon4 beds 3 baths2107 Patrick St, WOODBRIDGE, VA 22191
MLS# VAPW2105370Listed by: SAMSON PROPERTIES - Open Sun, 11am to 1pmNew
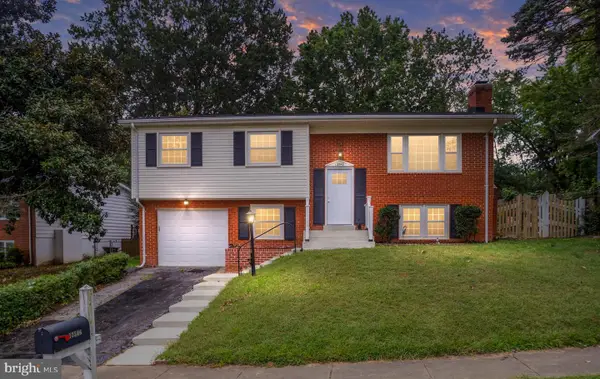 $499,999Active4 beds 3 baths1,679 sq. ft.
$499,999Active4 beds 3 baths1,679 sq. ft.13546 Kaslo Dr, WOODBRIDGE, VA 22193
MLS# VAPW2105274Listed by: COLDWELL BANKER ELITE
