14748 Barksdale St, Woodbridge, VA 22193
Local realty services provided by:ERA OakCrest Realty, Inc.
14748 Barksdale St,Woodbridge, VA 22193
$324,000
- 3 Beds
- 3 Baths
- 1,440 sq. ft.
- Townhouse
- Pending
Listed by: m javed i baig
Office: prince william realty inc.
MLS#:VAPW2106064
Source:BRIGHTMLS
Price summary
- Price:$324,000
- Price per sq. ft.:$225
- Monthly HOA dues:$70
About this home
SHORT SALE !! PRICE REDUCED FOR SHART SALE, SOLD AS IS
its your chance to own a property, Bring your offer
Thanks for showing! Park in spaces marked 14748 one is in front of the property and one is in the parking lot next to the property, or in "Visitors" parking. Turn off lights and lock doors before you leave.**** SHORT Welcome to 14748 Barksdale St, a beautifully end-unit two-level townhouse. update almost two years ago with new kitchen / appliances / bathrooms, HVAC system, roofing. Enjoy the elegance of hardwood floors throughout. The low-maintenance backyard requires no mowing and boasts multiple outdoor living areas. Ideally located just 1 mile from I-95 and a 30-minute drive to Washington, DC, this home offers unmatched convenience for commuters. shopping and dining options within minutes, including Wegmans, Giant, Merchant Plaza, Potomac Mills, and Southbridge Plaza. Nearby amenities include the Prince William County Stadium Complex, Chinn Aquatic and Fitness Center, Alamo Draft house, Sentara Medical Center, Historic Manassas, and Occoquan Historic District. Don’t miss your move-in-ready home in the prime location!
Contact an agent
Home facts
- Year built:1972
- Listing ID #:VAPW2106064
- Added:122 day(s) ago
- Updated:February 11, 2026 at 08:32 AM
Rooms and interior
- Bedrooms:3
- Total bathrooms:3
- Full bathrooms:1
- Half bathrooms:2
- Living area:1,440 sq. ft.
Heating and cooling
- Cooling:Central A/C, Heat Pump(s)
- Heating:90% Forced Air, Natural Gas
Structure and exterior
- Roof:Architectural Shingle
- Year built:1972
- Building area:1,440 sq. ft.
- Lot area:0.05 Acres
Utilities
- Water:Public
- Sewer:Public Sewer
Finances and disclosures
- Price:$324,000
- Price per sq. ft.:$225
- Tax amount:$3,187 (2025)
New listings near 14748 Barksdale St
- Coming Soon
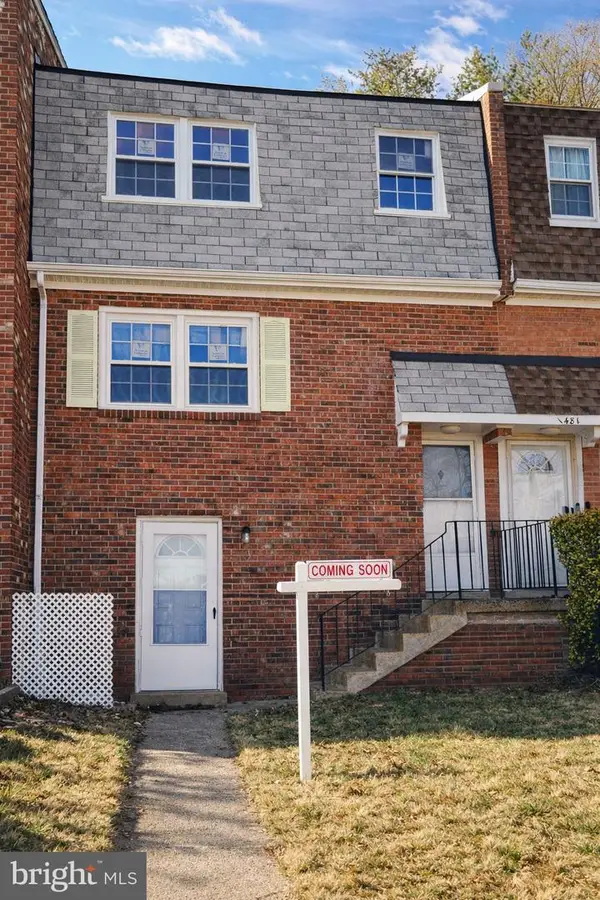 $439,990Coming Soon3 beds 3 baths
$439,990Coming Soon3 beds 3 baths14814 Evey Turn, WOODBRIDGE, VA 22193
MLS# VAPW2112116Listed by: REALTY ASPIRE - New
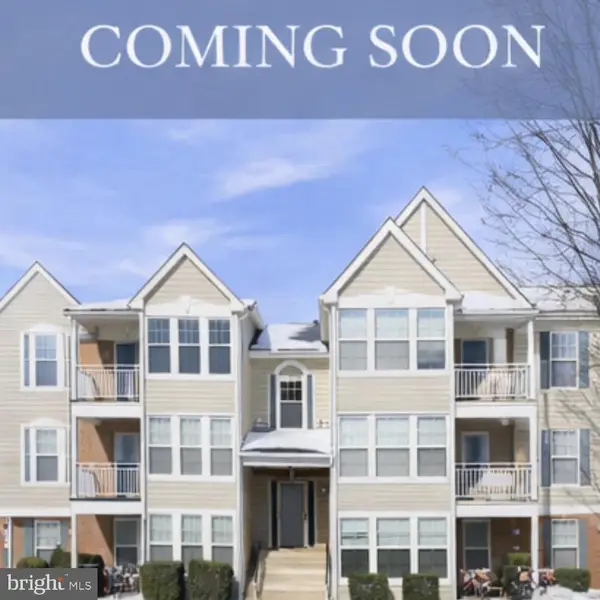 $310,000Active2 beds 2 baths1,079 sq. ft.
$310,000Active2 beds 2 baths1,079 sq. ft.12236 Ladymeade Ct #202, WOODBRIDGE, VA 22192
MLS# VAPW2112072Listed by: SAMSON PROPERTIES - New
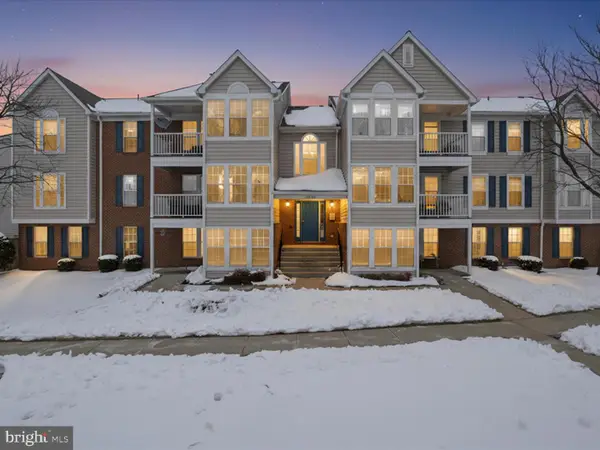 $315,000Active2 beds 2 baths1,047 sq. ft.
$315,000Active2 beds 2 baths1,047 sq. ft.3620 Sherbrooke Cir #103, WOODBRIDGE, VA 22192
MLS# VAPW2110186Listed by: COMPASS - Coming Soon
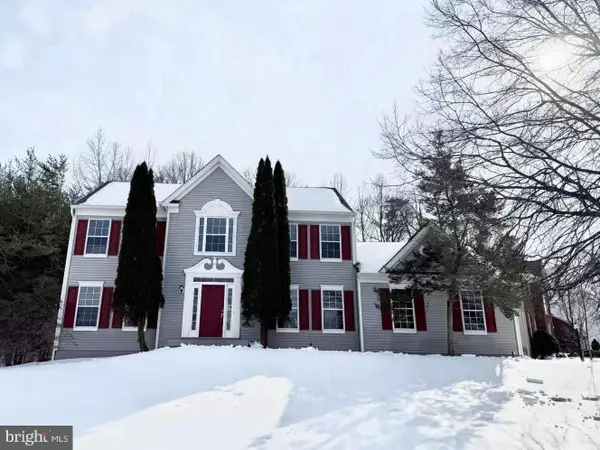 $739,000Coming Soon4 beds 4 baths
$739,000Coming Soon4 beds 4 baths3696 Wertz Dr, WOODBRIDGE, VA 22193
MLS# VAPW2112034Listed by: COLDWELL BANKER REALTY - Coming Soon
 $475,000Coming Soon3 beds 3 baths
$475,000Coming Soon3 beds 3 baths4429 Torrence Pl, WOODBRIDGE, VA 22193
MLS# VAPW2111696Listed by: MD PRIME REALTY CO. - Open Sat, 12 to 2pmNew
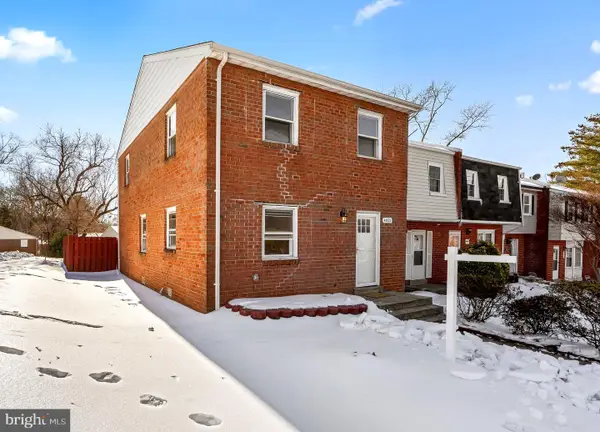 $395,000Active3 beds 3 baths1,440 sq. ft.
$395,000Active3 beds 3 baths1,440 sq. ft.4001 Forestdale Ave, WOODBRIDGE, VA 22193
MLS# VAPW2112036Listed by: WASINGER & CO PROPERTIES, LLC. - New
 $599,900Active3 beds 5 baths2,319 sq. ft.
$599,900Active3 beds 5 baths2,319 sq. ft.2510 Neabsco Common Pl, WOODBRIDGE, VA 22191
MLS# VAPW2111986Listed by: SAMSON PROPERTIES - New
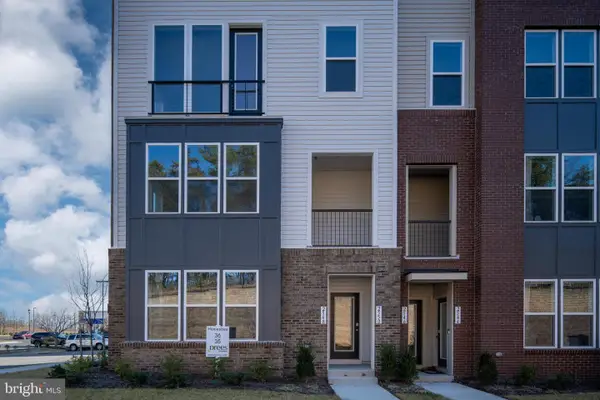 $469,900Active2 beds 3 baths1,513 sq. ft.
$469,900Active2 beds 3 baths1,513 sq. ft.2548 Neabsco Common Pl, WOODBRIDGE, VA 22191
MLS# VAPW2111988Listed by: SAMSON PROPERTIES - New
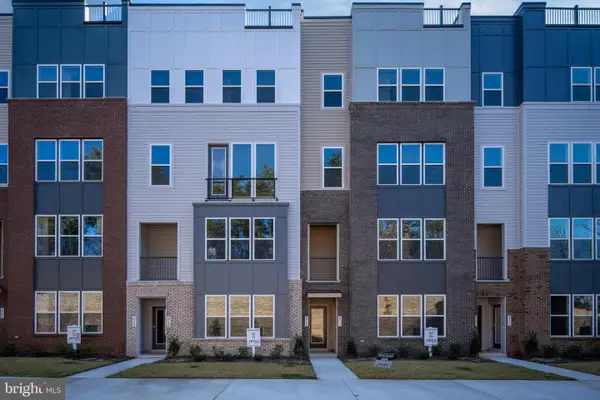 $599,900Active3 beds 4 baths2,319 sq. ft.
$599,900Active3 beds 4 baths2,319 sq. ft.2538 Neabsco Common Pl, WOODBRIDGE, VA 22191
MLS# VAPW2111998Listed by: SAMSON PROPERTIES - New
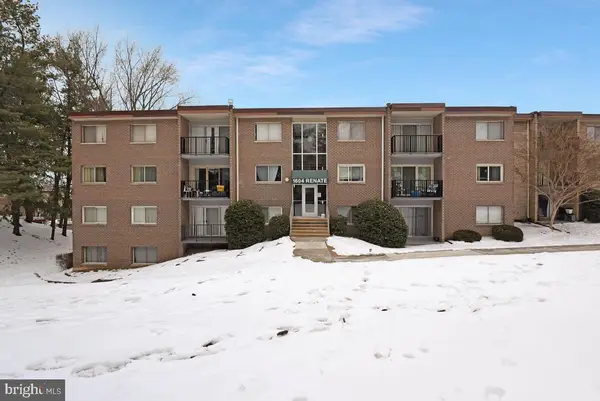 $194,900Active1 beds 1 baths707 sq. ft.
$194,900Active1 beds 1 baths707 sq. ft.1604 Renate Dr #104, WOODBRIDGE, VA 22192
MLS# VAPW2112006Listed by: REAL BROKER, LLC

