14782 Potomac Branch Dr, Woodbridge, VA 22191
Local realty services provided by:ERA Liberty Realty
14782 Potomac Branch Dr,Woodbridge, VA 22191
$470,000
- 3 Beds
- 3 Baths
- 2,153 sq. ft.
- Townhouse
- Pending
Listed by: daniel f rochon
Office: exp realty, llc.
MLS#:VAPW2105344
Source:BRIGHTMLS
Price summary
- Price:$470,000
- Price per sq. ft.:$218.3
- Monthly HOA dues:$166
About this home
Gorgeous townhouse-style condo located in the highly desirable gated community of Potomac Club! This beautifully updated 3-bedroom, 2.5-bath home is move-in ready and designed for both comfort and style.
The bright and airy living room features a ceiling fan and abundant natural light, while the spacious dining room boasts crown molding and plenty of room for entertaining. The open-concept kitchen is a chef’s dream, with 42-inch executive cabinets, stainless steel appliances, granite countertops, stylish backsplash, a pantry, and a cozy eat-in area. The adjoining family room opens to a private balcony—perfect for relaxing or enjoying morning coffee.
Upstairs, the primary suite offers a large bedroom with lovely community views and a spa-like bath featuring ceramic tile, a soaking tub, separate shower, and dual sinks. Two additional generously sized bedrooms, a convenient laundry area, and abundant natural light complete the upper level. Additional highlights include updated lighting throughout and an attached one-car garage.
Enjoy all the amenities Potomac Club has to offer: indoor and outdoor pools, a community fitness center, clubhouse, and more. Unbeatable location close to shopping, dining, Potomac Mills Mall, and I-95 for easy commuting. Washer and dryer included; dryer conveys as-is.
Don’t miss this one—schedule your showing today!
Contact an agent
Home facts
- Year built:2007
- Listing ID #:VAPW2105344
- Added:97 day(s) ago
- Updated:January 10, 2026 at 02:37 AM
Rooms and interior
- Bedrooms:3
- Total bathrooms:3
- Full bathrooms:2
- Half bathrooms:1
- Living area:2,153 sq. ft.
Heating and cooling
- Cooling:Ceiling Fan(s), Central A/C
- Heating:Electric, Hot Water & Baseboard - Electric
Structure and exterior
- Year built:2007
- Building area:2,153 sq. ft.
Schools
- High school:FREEDOM
- Middle school:RIPPON
- Elementary school:MARUMSCO HILLS
Utilities
- Water:Public
- Sewer:Community Septic Tank, Public Septic
Finances and disclosures
- Price:$470,000
- Price per sq. ft.:$218.3
- Tax amount:$4,409 (2022)
New listings near 14782 Potomac Branch Dr
- Coming Soon
 $579,990Coming Soon3 beds 4 baths
$579,990Coming Soon3 beds 4 baths13393 Dogues Ter, WOODBRIDGE, VA 22191
MLS# VAPW2110262Listed by: KW METRO CENTER - New
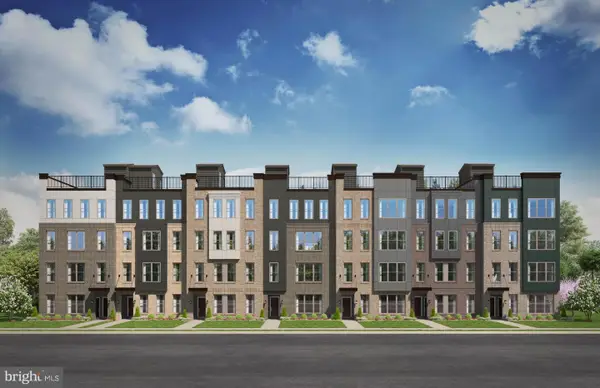 $563,402Active3 beds 3 baths2,451 sq. ft.
$563,402Active3 beds 3 baths2,451 sq. ft.13713 Cobble Loop, WOODBRIDGE, VA 22193
MLS# VAPW2110322Listed by: SM BROKERAGE, LLC - New
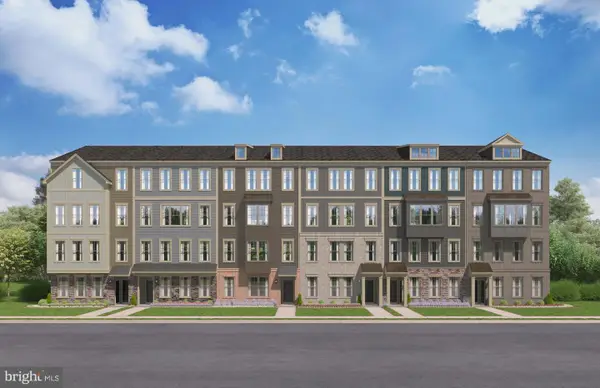 $515,946Active3 beds 3 baths1,573 sq. ft.
$515,946Active3 beds 3 baths1,573 sq. ft.13729 Cobble Loop, WOODBRIDGE, VA 22193
MLS# VAPW2110298Listed by: SM BROKERAGE, LLC - New
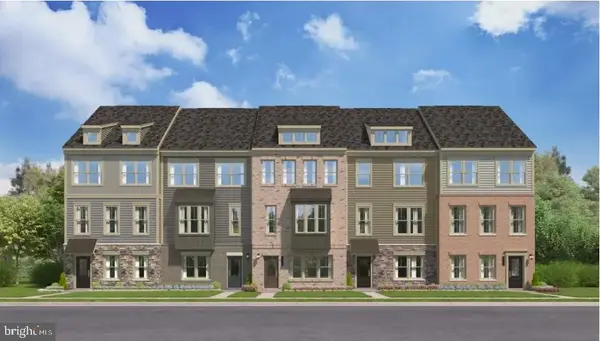 $656,995Active4 beds 4 baths1,943 sq. ft.
$656,995Active4 beds 4 baths1,943 sq. ft.3803 Shale Ridge Rd, WOODBRIDGE, VA 22193
MLS# VAPW2110304Listed by: SM BROKERAGE, LLC - New
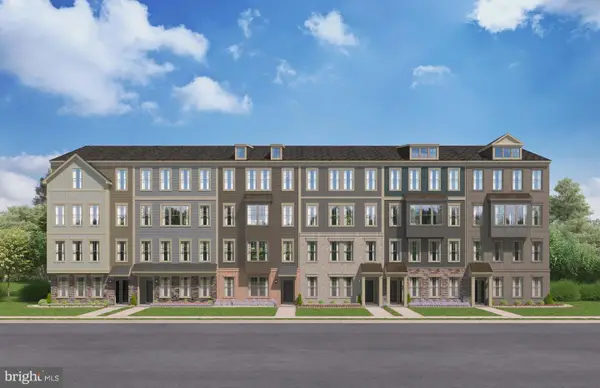 $519,766Active2 beds 3 baths1,573 sq. ft.
$519,766Active2 beds 3 baths1,573 sq. ft.13723 Cobble Loop, WOODBRIDGE, VA 22193
MLS# VAPW2110308Listed by: SM BROKERAGE, LLC - New
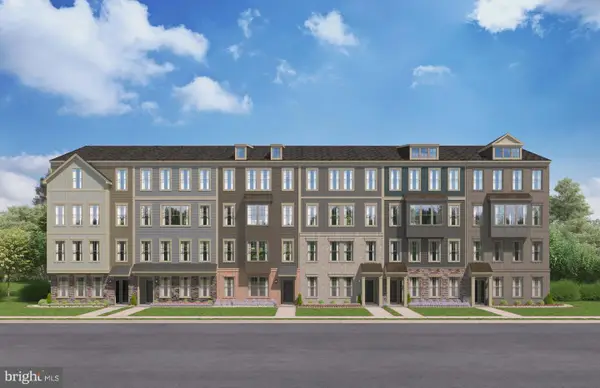 $495,053Active3 beds 3 baths1,573 sq. ft.
$495,053Active3 beds 3 baths1,573 sq. ft.13719 Cobble Loop, WOODBRIDGE, VA 22193
MLS# VAPW2110310Listed by: SM BROKERAGE, LLC - New
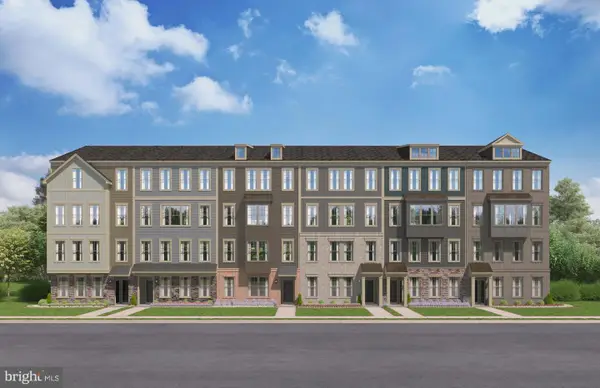 $521,392Active2 beds 3 baths1,573 sq. ft.
$521,392Active2 beds 3 baths1,573 sq. ft.13743 Cobble Loop, WOODBRIDGE, VA 22193
MLS# VAPW2110312Listed by: SM BROKERAGE, LLC - New
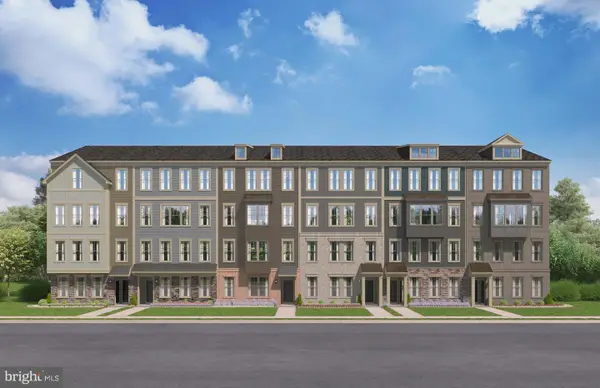 $637,117Active3 beds 3 baths2,451 sq. ft.
$637,117Active3 beds 3 baths2,451 sq. ft.13741 Cobble Loop, WOODBRIDGE, VA 22193
MLS# VAPW2110314Listed by: SM BROKERAGE, LLC - New
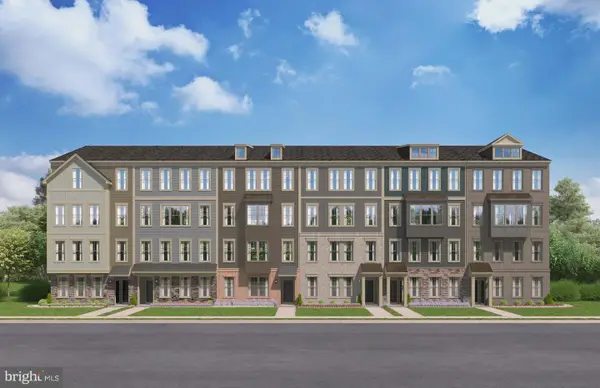 $635,581Active3 beds 3 baths2,451 sq. ft.
$635,581Active3 beds 3 baths2,451 sq. ft.13721 Cobble Loop, WOODBRIDGE, VA 22193
MLS# VAPW2110316Listed by: SM BROKERAGE, LLC - New
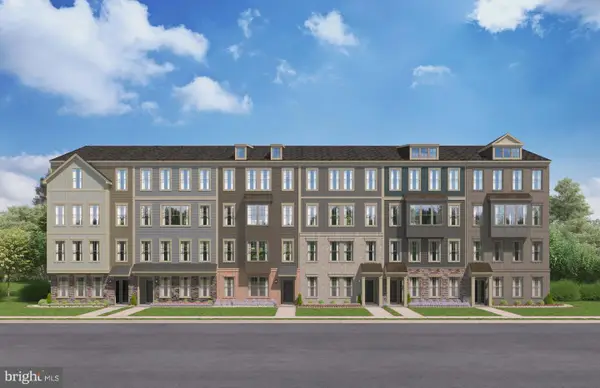 $618,822Active3 beds 3 baths2,451 sq. ft.
$618,822Active3 beds 3 baths2,451 sq. ft.13717 Cobble Loop, WOODBRIDGE, VA 22193
MLS# VAPW2110318Listed by: SM BROKERAGE, LLC
