14814 Emberdale Dr, WOODBRIDGE, VA 22193
Local realty services provided by:ERA Liberty Realty

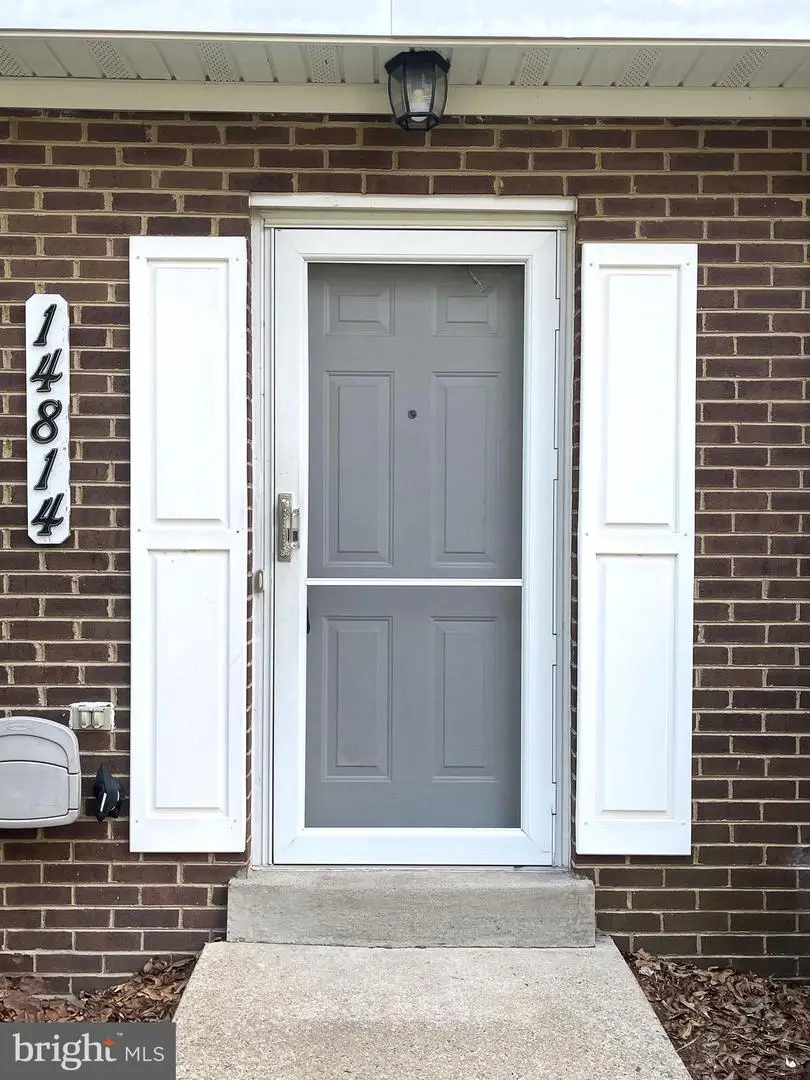
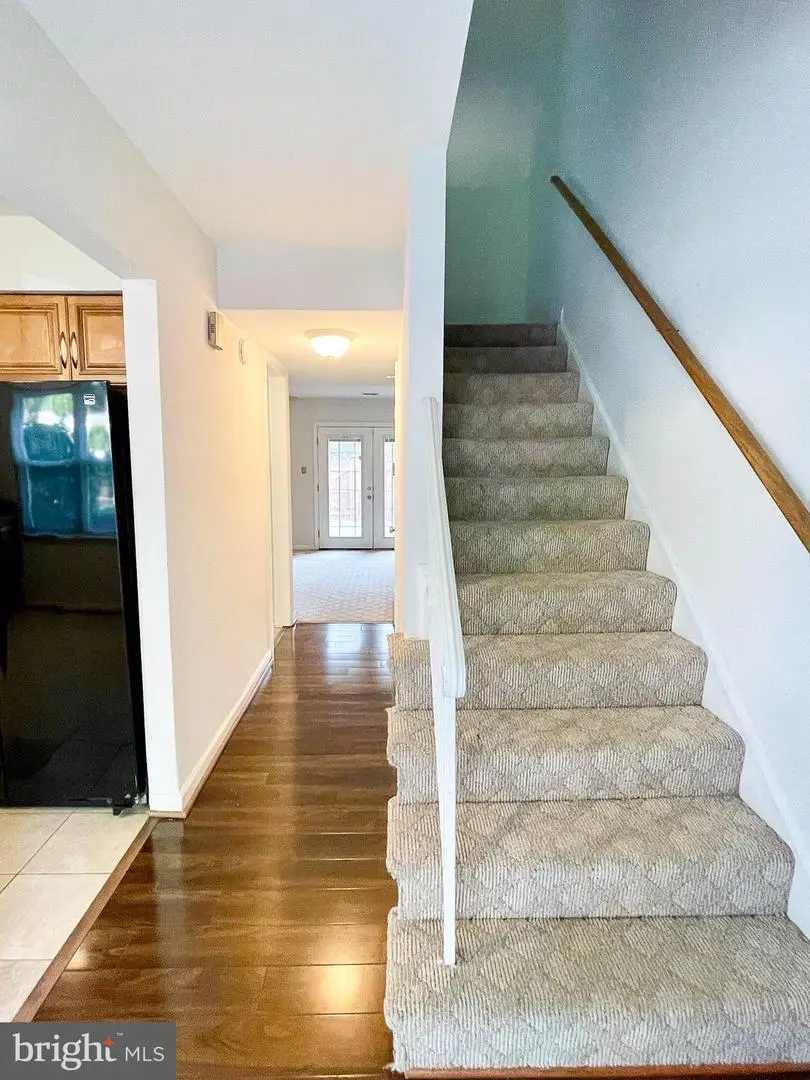
14814 Emberdale Dr,WOODBRIDGE, VA 22193
$389,000
- 3 Beds
- 3 Baths
- 1,296 sq. ft.
- Townhouse
- Active
Listed by:vikas k goel
Office:fairfax realty of tysons
MLS#:VAPW2096228
Source:BRIGHTMLS
Price summary
- Price:$389,000
- Price per sq. ft.:$300.15
- Monthly HOA dues:$82
About this home
Welcome to your newly updated townhouse, where comfort meets convenience in a prime location. Step into a spacious two-story layout designed for modern living. The heart of the home is a freshly remodeled kitchen featuring sleek quartz countertops, brand-new appliances, and ample space for cooking up your next favorite meal. Adjacent, the open-concept dining and family rooms make entertaining easy, with updated floors and a fresh coat of paint throughout creating a warm, welcoming vibe.
Upstairs, discover three bright and roomy bedrooms, including a generous primary bedroom perfect for relaxation after a long day. The bathrooms have been stylishly upgraded with detailed tile work, giving them a fresh, clean feel.
Outside, the fully fenced backyard offers privacy and space for outdoor fun—and yes, the shed is included, giving you bonus storage for bikes, tools, or that inflatable pool you've been meaning to get. The yard backs onto common ground, ideal for play or a quiet escape.
Commuters will love the proximity to major roads and public transport options just minutes away. Whether you're headed to work at a nearby base or planning a day of shopping, dining, or catching a movie, you're covered with easy access to regional highlights like Potomac Mills and Stonebridge Town Center.
Weekend adventurers will appreciate nearby parks, scenic walking trails, and the charm of historic downtown areas brimming with restaurants, boutiques, and local art. Don’t just find a house—find your next chapter here. Just Reduced for a quick Sale . Motivated Seller
Contact an agent
Home facts
- Year built:1980
- Listing Id #:VAPW2096228
- Added:76 day(s) ago
- Updated:August 19, 2025 at 01:46 PM
Rooms and interior
- Bedrooms:3
- Total bathrooms:3
- Full bathrooms:1
- Half bathrooms:2
- Living area:1,296 sq. ft.
Heating and cooling
- Cooling:Central A/C
- Heating:Forced Air, Natural Gas
Structure and exterior
- Year built:1980
- Building area:1,296 sq. ft.
- Lot area:0.03 Acres
Schools
- High school:GAR-FIELD
- Middle school:GEORGE M. HAMPTON
- Elementary school:NEABSCO
Utilities
- Water:Public
- Sewer:Public Septic
Finances and disclosures
- Price:$389,000
- Price per sq. ft.:$300.15
- Tax amount:$3,149 (2025)
New listings near 14814 Emberdale Dr
- Coming Soon
 $365,000Coming Soon2 beds 3 baths
$365,000Coming Soon2 beds 3 baths12994 Abner Ave, WOODBRIDGE, VA 22192
MLS# VAPW2101826Listed by: SAMSON PROPERTIES - Coming Soon
 $425,000Coming Soon3 beds 3 baths
$425,000Coming Soon3 beds 3 baths2922 Truffle Oak Pl, WOODBRIDGE, VA 22191
MLS# VAPW2102092Listed by: PEARSON SMITH REALTY, LLC - Coming Soon
 $414,900Coming Soon3 beds 2 baths
$414,900Coming Soon3 beds 2 baths12306 Woodlawn Ct, WOODBRIDGE, VA 22192
MLS# VAPW2101808Listed by: LONG & FOSTER REAL ESTATE, INC. - Coming Soon
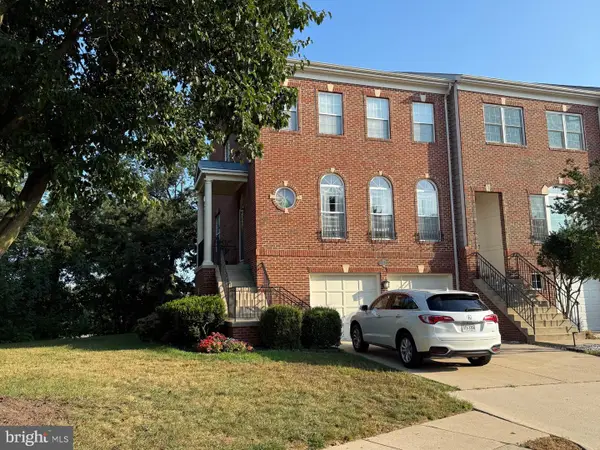 $630,000Coming Soon3 beds 4 baths
$630,000Coming Soon3 beds 4 baths943 Herons Run Ln, WOODBRIDGE, VA 22191
MLS# VAPW2102090Listed by: LONG & FOSTER REAL ESTATE, INC. - Coming Soon
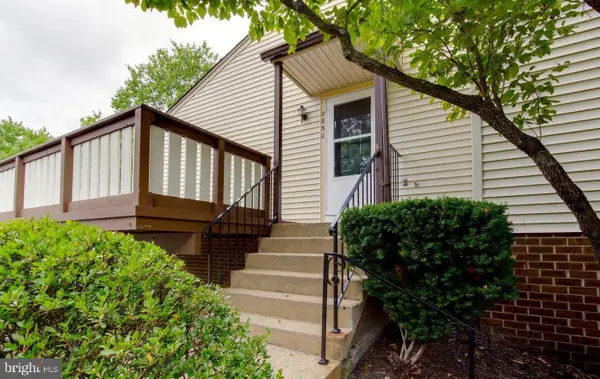 $260,000Coming Soon2 beds 1 baths
$260,000Coming Soon2 beds 1 baths2852 Chablis Cir #14a, WOODBRIDGE, VA 22192
MLS# VAPW2101782Listed by: SAMSON PROPERTIES - Coming Soon
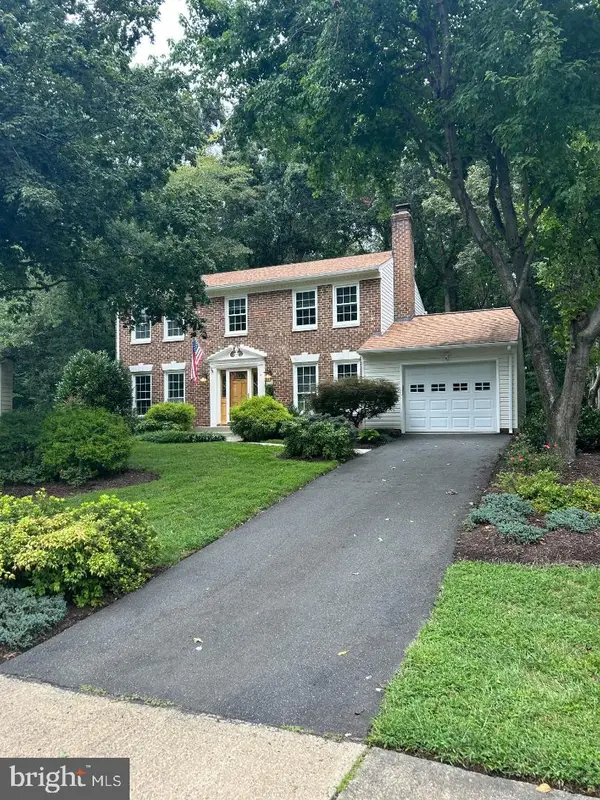 $684,900Coming Soon4 beds 3 baths
$684,900Coming Soon4 beds 3 baths2938 Fox Tail Ct, WOODBRIDGE, VA 22192
MLS# VAPW2102050Listed by: CENTURY 21 NEW MILLENNIUM - Coming Soon
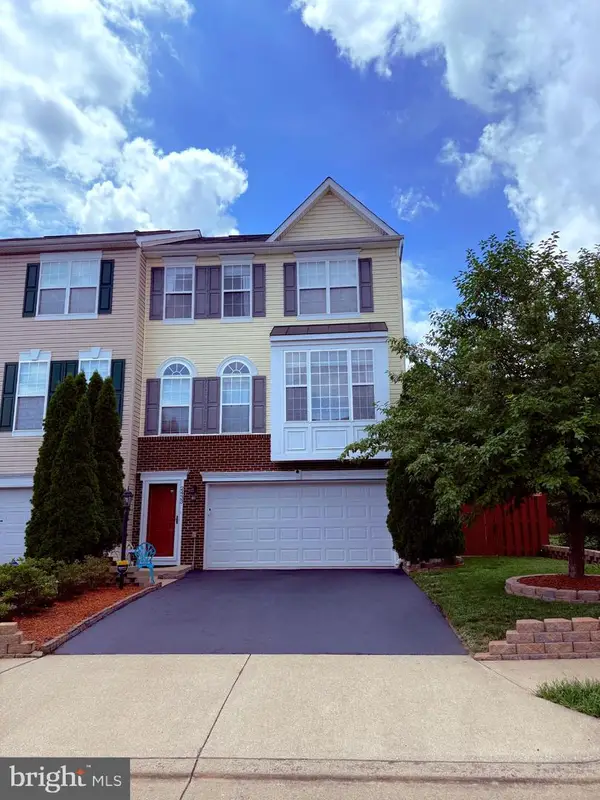 $625,000Coming Soon4 beds 4 baths
$625,000Coming Soon4 beds 4 baths2433 Battery Hill Cir, WOODBRIDGE, VA 22191
MLS# VAPW2101840Listed by: KELLER WILLIAMS CAPITAL PROPERTIES - New
 $497,000Active3 beds 4 baths2,213 sq. ft.
$497,000Active3 beds 4 baths2,213 sq. ft.11570 Hill Meade Ln, WOODBRIDGE, VA 22192
MLS# VAPW2101582Listed by: LONG & FOSTER REAL ESTATE, INC. - New
 $750,000Active6 beds 4 baths3,836 sq. ft.
$750,000Active6 beds 4 baths3,836 sq. ft.1501 Devils Reach Rd, WOODBRIDGE, VA 22191
MLS# VAPW2101818Listed by: GALLERY REALTY LLC - Coming Soon
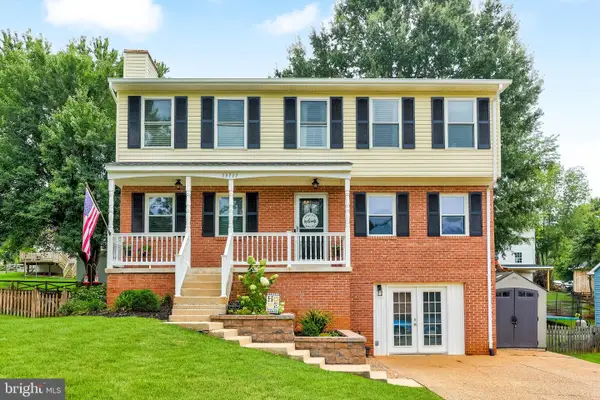 $555,000Coming Soon4 beds 4 baths
$555,000Coming Soon4 beds 4 baths13717 Palm Rd, WOODBRIDGE, VA 22193
MLS# VAPW2102000Listed by: STEVEN JOSEPH REAL ESTATE LLC
