14819 Potomac Branch Dr, Woodbridge, VA 22191
Local realty services provided by:ERA Reed Realty, Inc.
14819 Potomac Branch Dr,Woodbridge, VA 22191
$524,900
- 3 Beds
- 4 Baths
- - sq. ft.
- Townhouse
- Sold
Listed by: jessica s miller
Office: samson properties
MLS#:VAPW2104310
Source:BRIGHTMLS
Sorry, we are unable to map this address
Price summary
- Price:$524,900
- Monthly HOA dues:$166
About this home
2,262 SQ FT!! One of the largest, rare end unit!! 2 CAR GARAGE!!
Welcome to this stunning end-unit, three-level townhouse-style condo in the prestigious Potomac Club community. Unlike many stacked units in the neighborhood, this home offers the privacy and comfort of a true townhome with no one above or below you and a two car garage! Built in 2008, it combines modern finishes with thoughtful design and an unbeatable location—just steps away from the sought-after Stonebridge at Potomac Town Center, where dining, shopping, and entertainment are right at your doorstep.
The entry level features a welcoming foyer with a half bath, a spacious office, utility room which includes your laundry area -gas dryer (2015), washer, gas water heater, gas heat, electric A/C. From here, you’ll find access to the two-car garage, complete with custom overhead storage, a unique workbench designed to allow a car to pull in underneath, and a garage door opener with two remotes plus exterior keypad access.
Upstairs, the main level is designed for both everyday living and entertaining. A bright, open-concept living and dining area is beautifully accented by a three-sided gas fireplace and gleaming hardwood floors. The kitchen is a chef’s dream with granite countertops, stainless steel appliances—including a brand-new gas cooktop, a wall oven (electric), microwave, dishwasher, and refrigerator—plus tile floors, a Lazy Susan cabinet, and a two-year-old garbage disposal. A second half bath completes this level.
The upper floor offers a luxurious primary suite with a spa-like en-suite bath featuring a soaking tub, dual sinks, and a large walk-in closet. Two additional bedrooms and another full bath provide plenty of room for family, guests, or flexible living space. All bedrooms feature brand-new carpet for a fresh, move-in-ready feel.
Additional highlights include a gas water heater and HVAC system, both installed in 2008, and stylish tile in all baths. Living in Potomac Club also means access to resort-style amenities, including pools, a fitness center, and community gathering spaces—all within a secure, gated neighborhood.
This home is the perfect blend of comfort, convenience, and location—an exceptional opportunity in one of Northern Virginia’s most desirable communities. THIS IS A GATED COMMUNITY: Agents please show your card. No Agent, No problem, contact listing agent.
Contact an agent
Home facts
- Year built:2008
- Listing ID #:VAPW2104310
- Added:80 day(s) ago
- Updated:December 17, 2025 at 12:58 AM
Rooms and interior
- Bedrooms:3
- Total bathrooms:4
- Full bathrooms:2
- Half bathrooms:2
Heating and cooling
- Cooling:Central A/C
- Heating:Central, Natural Gas
Structure and exterior
- Year built:2008
Schools
- High school:FREEDOM
- Middle school:RIPPON
- Elementary school:FITZGERALD
Utilities
- Water:Public
- Sewer:Public Sewer
Finances and disclosures
- Price:$524,900
- Tax amount:$4,845 (2025)
New listings near 14819 Potomac Branch Dr
- New
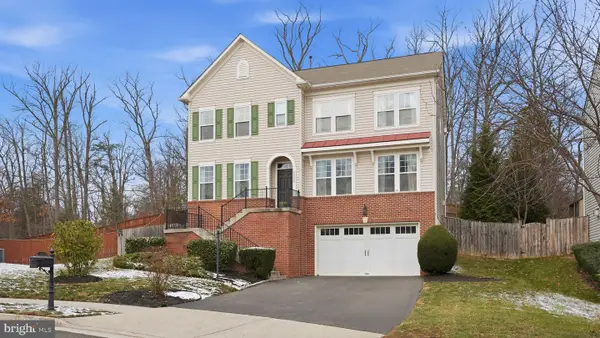 $750,000Active4 beds 4 baths3,553 sq. ft.
$750,000Active4 beds 4 baths3,553 sq. ft.12968 Luca Station Way, WOODBRIDGE, VA 22192
MLS# VAPW2109208Listed by: CENTURY 21 NEW MILLENNIUM - Coming Soon
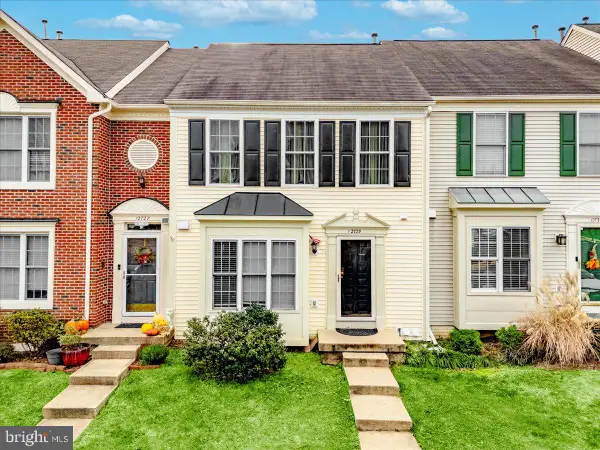 $454,999Coming Soon3 beds 4 baths
$454,999Coming Soon3 beds 4 baths12729 Hunterbrook Dr, WOODBRIDGE, VA 22192
MLS# VAPW2109154Listed by: GREEN HOMES REALTY - New
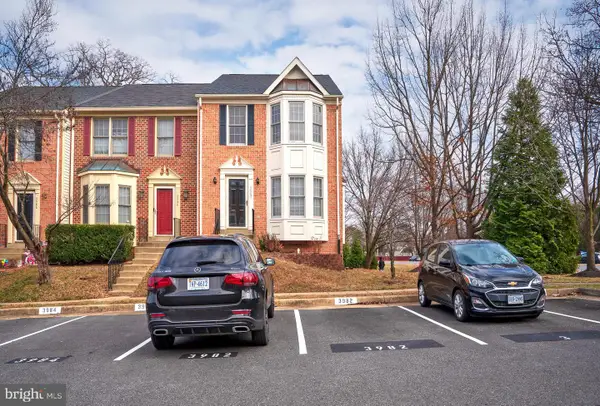 $549,900Active3 beds 4 baths2,460 sq. ft.
$549,900Active3 beds 4 baths2,460 sq. ft.3982 Brussels Way, WOODBRIDGE, VA 22192
MLS# VAPW2109074Listed by: SAMSON PROPERTIES - Coming Soon
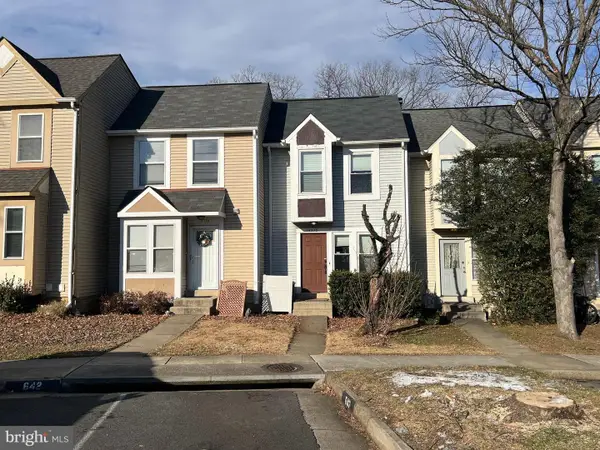 $399,900Coming Soon3 beds 3 baths
$399,900Coming Soon3 beds 3 baths15372 Gunsmith Ter, WOODBRIDGE, VA 22191
MLS# VAPW2109140Listed by: REDFIN CORPORATION - Open Sun, 1 to 3pmNew
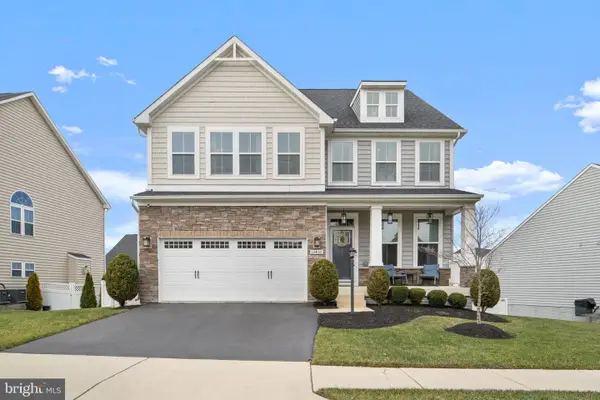 $915,000Active4 beds 5 baths4,362 sq. ft.
$915,000Active4 beds 5 baths4,362 sq. ft.12432 Mays Quarter Rd, WOODBRIDGE, VA 22192
MLS# VAPW2109146Listed by: SAMSON PROPERTIES - Coming Soon
 $590,000Coming Soon4 beds 4 baths
$590,000Coming Soon4 beds 4 baths12801 Half Moon Ln, WOODBRIDGE, VA 22192
MLS# VAPW2103894Listed by: CENTURY 21 NEW MILLENNIUM - New
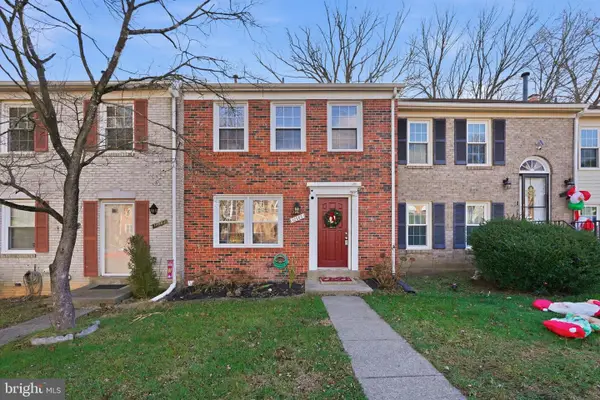 $429,990Active3 beds 3 baths1,791 sq. ft.
$429,990Active3 beds 3 baths1,791 sq. ft.12565 Plymouth Ct, WOODBRIDGE, VA 22192
MLS# VAPW2108828Listed by: SAMSON PROPERTIES - Open Sat, 3 to 5pmNew
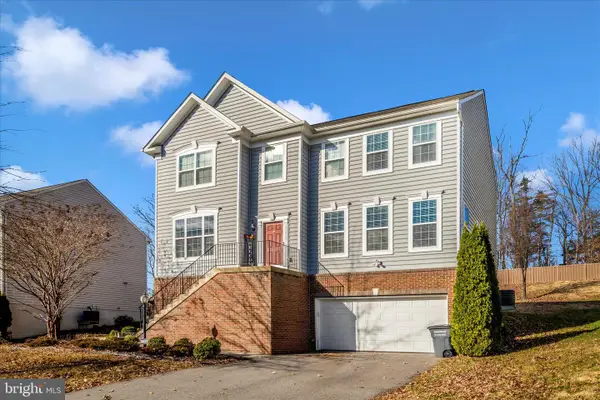 $750,000Active4 beds 4 baths3,870 sq. ft.
$750,000Active4 beds 4 baths3,870 sq. ft.15845 Eagle Feather Dr, WOODBRIDGE, VA 22191
MLS# VAPW2109016Listed by: KELLER WILLIAMS PREFERRED PROPERTIES 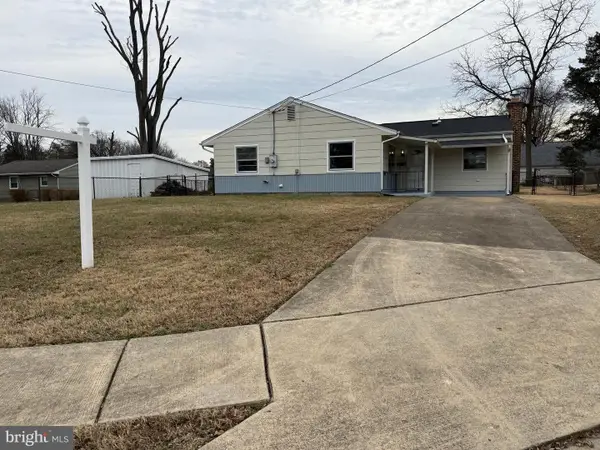 $485,000Pending4 beds 2 baths1,605 sq. ft.
$485,000Pending4 beds 2 baths1,605 sq. ft.1203 Riggs Ct, WOODBRIDGE, VA 22191
MLS# VAPW2109108Listed by: UNITED REAL ESTATE PREMIER- New
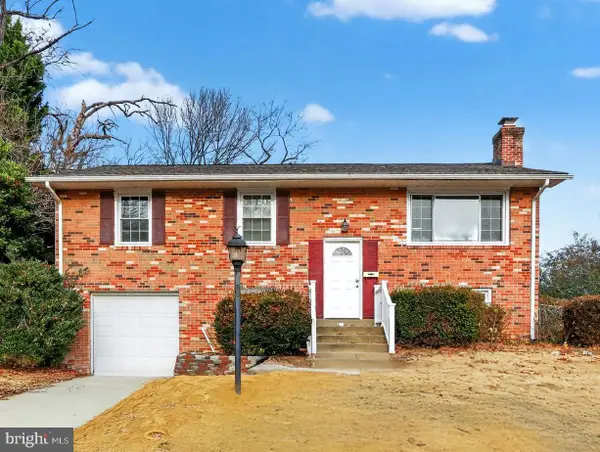 $399,999Active4 beds 3 baths1,622 sq. ft.
$399,999Active4 beds 3 baths1,622 sq. ft.1607 Ashford Pl, WOODBRIDGE, VA 22191
MLS# VAPW2108872Listed by: KELLER WILLIAMS CAPITAL PROPERTIES
