1511 Woodside Dr, WOODBRIDGE, VA 22191
Local realty services provided by:ERA Valley Realty
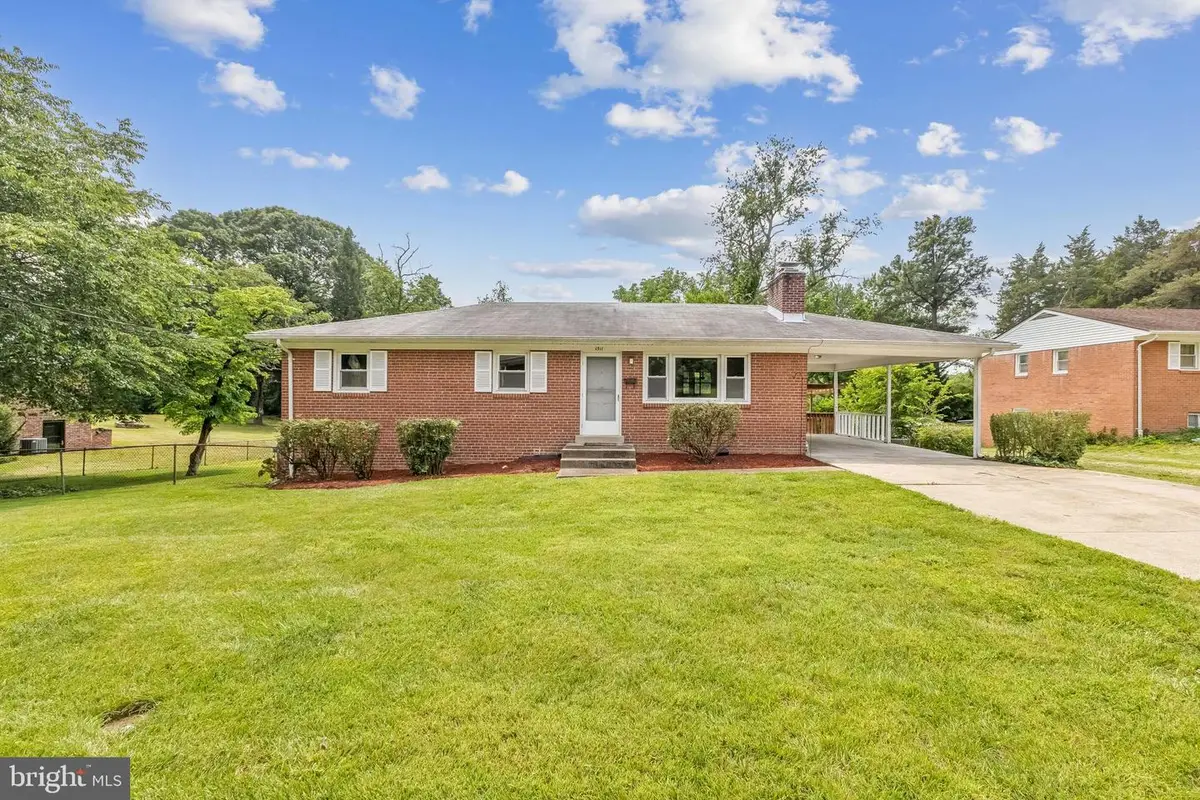
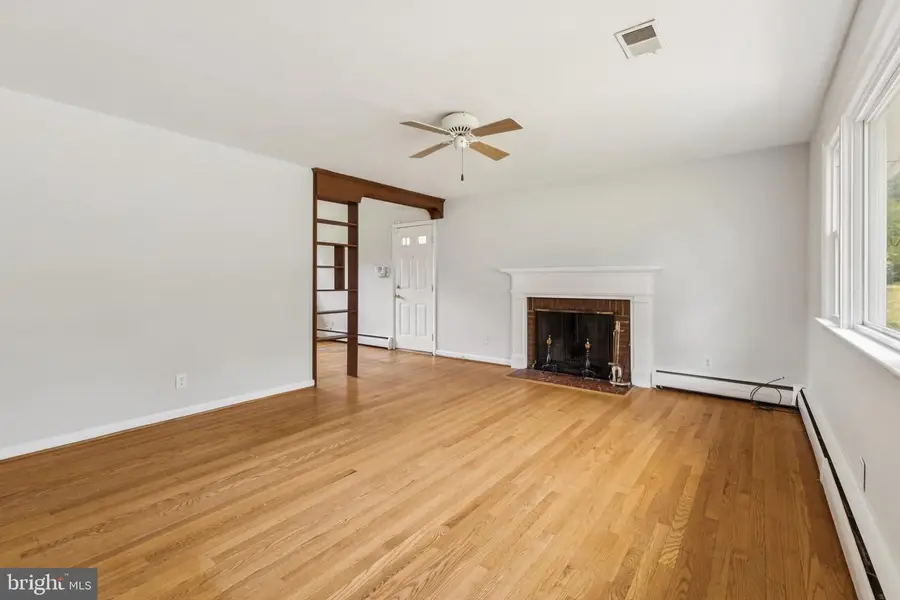
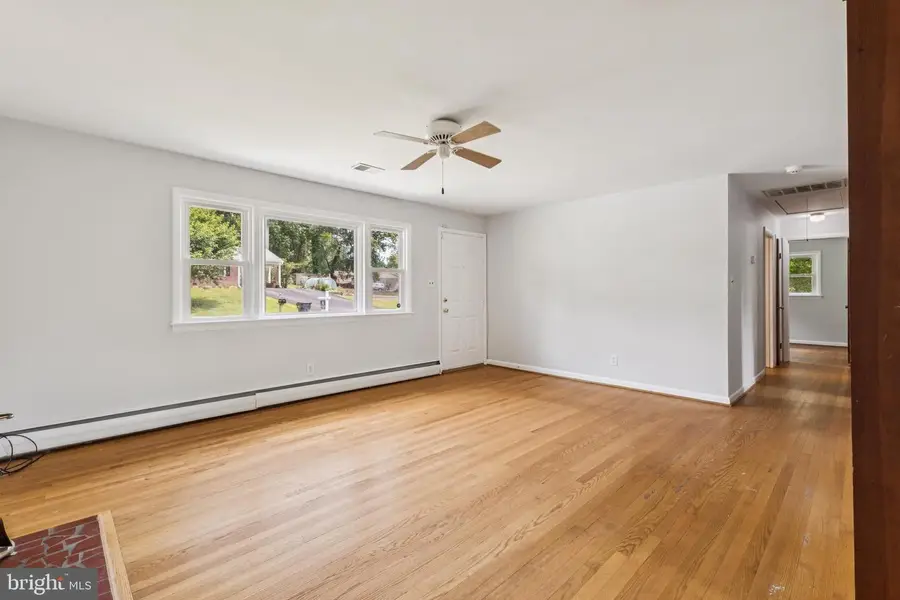
Listed by:robert j hummer
Office:coldwell banker realty
MLS#:VAPW2096758
Source:BRIGHTMLS
Price summary
- Price:$525,000
- Price per sq. ft.:$278.96
About this home
SELLER WILL CONSIDER HELPING BUYER WITH CLOSING COSTS. SPECTACULAR ALL BRICK CONSTRUCTED RAMBLER WITH WALKOUT BASEMENT READY TO BE A FANTASTIC ENTERTAINMENT AREA WHICH WALKS OUT TO THE HUGE BACKYARD READY TO BE ENJOYED. HOME IS LOCATED ON 0.46 ac. ATTRACTIVELY LANDSCAPED AND LEVEL LOT. MANY MATURE TREES AND SHRUBS. LARGE FLEX DECK AT THE END OF THE CARPORT. THIS HOME HAS JUST BEEN COMPLETELY AND PROFESSIONALLY PAINTED. NEWER DOUBLE PANE WINDOWS. STUNNING HARD WOOD FLOORS IN ALL ROOMS ON THE MAIN LEVEL. ONE FULL BATHROOM AND ONE HALF BATHROOM ON MAIN LEVEL WITH CERAMIC TILE FLOORS. LOWER LEVEL FEATURES 4TH BEDROOM WITH FULL BATH, LARGE WOOD PANELED RECREATION ROOM, A POTENTIAL WORKSHOP, AND LARGE LAUNDRY-ROOM. BASEMENT FLOORING HAS JUST BEEN REDONE WITH LAMINATE FLOORING. WALKOUT TO BACK YARD. TWO FIREPLACES - ONE ON EACH LEVEL.. MINUTES TO COMMUTER RAIL AND COMMUTER PARKING LOT. BUYER HAS USE OF THE NEARBY FEATHERSTONE COMMUNITY BEACH AND BOAT RAMP . SELLER REQUESTS WE US E MID-ATLANTIC SETTLEMENT SERVICES IN LAKE RIDGE. WE CAN CLOSE IMMEDIATELY. PLEASE CALL OR EMAIL LISTING AGENT WITH QUESTIONS. AGENT PLEASE READ "AGENT REMARKS"
Contact an agent
Home facts
- Year built:1962
- Listing Id #:VAPW2096758
- Added:70 day(s) ago
- Updated:August 19, 2025 at 07:27 AM
Rooms and interior
- Bedrooms:4
- Total bathrooms:3
- Full bathrooms:2
- Half bathrooms:1
- Living area:1,882 sq. ft.
Heating and cooling
- Cooling:Ceiling Fan(s), Central A/C
- Heating:Baseboard - Hot Water, Oil
Structure and exterior
- Year built:1962
- Building area:1,882 sq. ft.
- Lot area:0.46 Acres
Schools
- High school:FREEDOM
- Middle school:RIPPON
- Elementary school:FEATHERSTONE
Utilities
- Water:Public
- Sewer:Public Sewer
Finances and disclosures
- Price:$525,000
- Price per sq. ft.:$278.96
- Tax amount:$4,103 (2025)
New listings near 1511 Woodside Dr
- Coming Soon
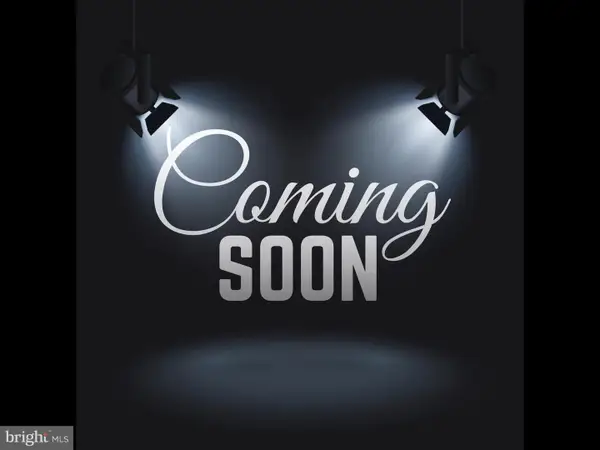 $425,000Coming Soon3 beds 3 baths
$425,000Coming Soon3 beds 3 baths2922 Truffle Oak Pl, WOODBRIDGE, VA 22191
MLS# VAPW2102092Listed by: PEARSON SMITH REALTY, LLC - Coming Soon
 $414,900Coming Soon3 beds 2 baths
$414,900Coming Soon3 beds 2 baths12306 Woodlawn Ct, WOODBRIDGE, VA 22192
MLS# VAPW2101808Listed by: LONG & FOSTER REAL ESTATE, INC. - Coming Soon
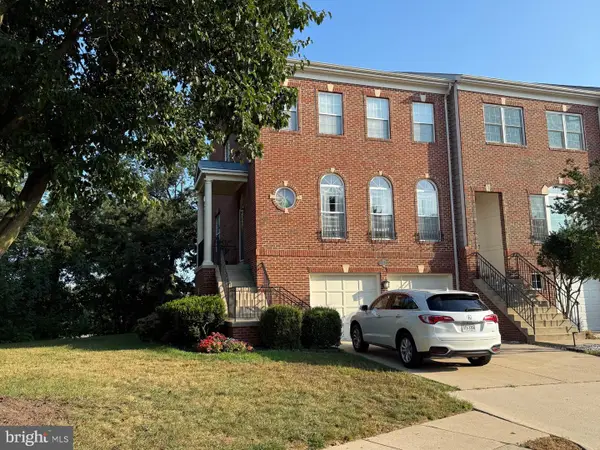 $630,000Coming Soon3 beds 4 baths
$630,000Coming Soon3 beds 4 baths943 Herons Run Ln, WOODBRIDGE, VA 22191
MLS# VAPW2102090Listed by: LONG & FOSTER REAL ESTATE, INC. - Coming Soon
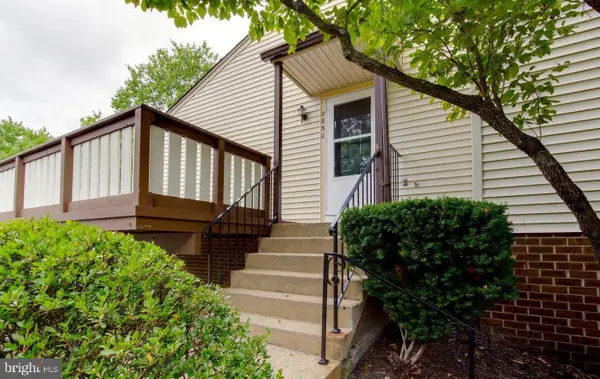 $260,000Coming Soon2 beds 1 baths
$260,000Coming Soon2 beds 1 baths2852 Chablis Cir #14a, WOODBRIDGE, VA 22192
MLS# VAPW2101782Listed by: SAMSON PROPERTIES - Coming Soon
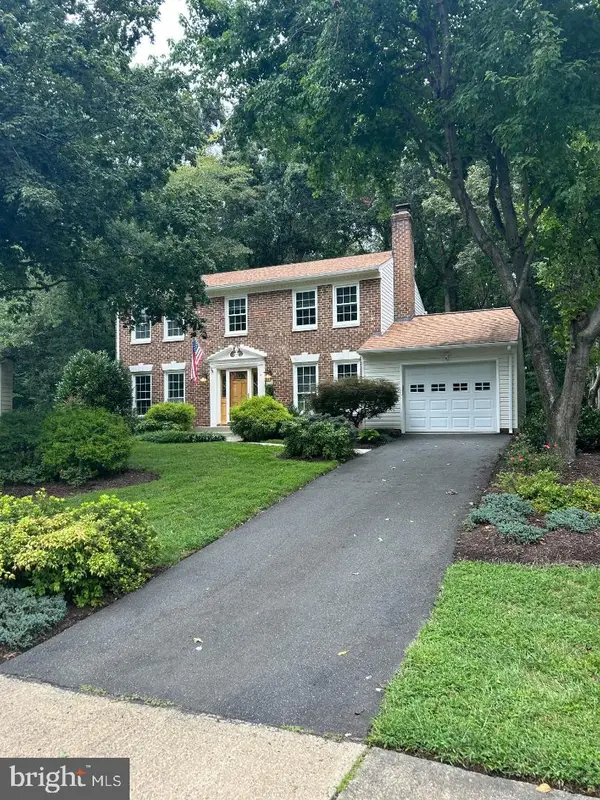 $684,900Coming Soon4 beds 3 baths
$684,900Coming Soon4 beds 3 baths2938 Fox Tail Ct, WOODBRIDGE, VA 22192
MLS# VAPW2102050Listed by: CENTURY 21 NEW MILLENNIUM - Coming Soon
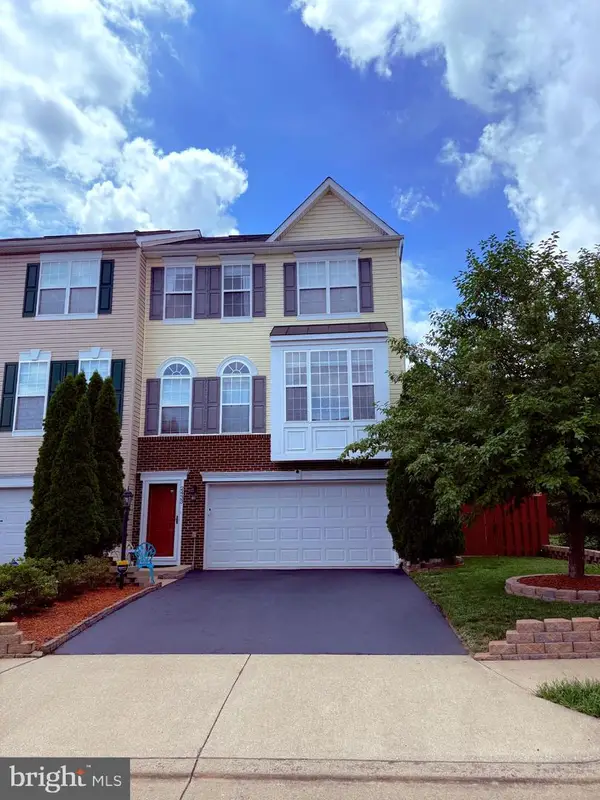 $625,000Coming Soon4 beds 4 baths
$625,000Coming Soon4 beds 4 baths2433 Battery Hill Cir, WOODBRIDGE, VA 22191
MLS# VAPW2101840Listed by: KELLER WILLIAMS CAPITAL PROPERTIES - New
 $497,000Active3 beds 4 baths2,213 sq. ft.
$497,000Active3 beds 4 baths2,213 sq. ft.11570 Hill Meade Ln, WOODBRIDGE, VA 22192
MLS# VAPW2101582Listed by: LONG & FOSTER REAL ESTATE, INC. - New
 $750,000Active6 beds 4 baths3,836 sq. ft.
$750,000Active6 beds 4 baths3,836 sq. ft.1501 Devils Reach Rd, WOODBRIDGE, VA 22191
MLS# VAPW2101818Listed by: GALLERY REALTY LLC - Coming Soon
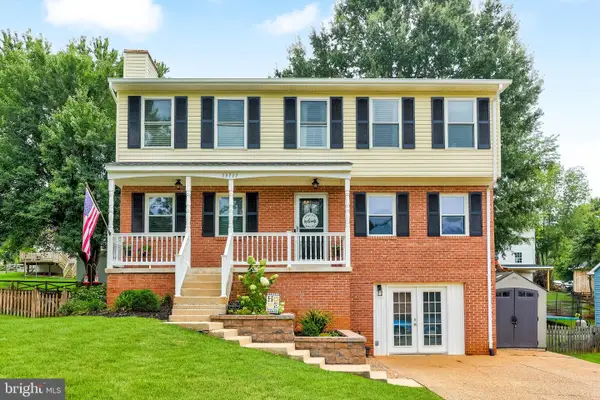 $555,000Coming Soon4 beds 4 baths
$555,000Coming Soon4 beds 4 baths13717 Palm Rd, WOODBRIDGE, VA 22193
MLS# VAPW2102000Listed by: STEVEN JOSEPH REAL ESTATE LLC - Coming Soon
 $479,999Coming Soon4 beds 2 baths
$479,999Coming Soon4 beds 2 baths12908 Ketterman Dr, WOODBRIDGE, VA 22193
MLS# VAPW2100890Listed by: RE/MAX GALAXY
