15177 Lancashire Dr, Woodbridge, VA 22191
Local realty services provided by:ERA Martin Associates
15177 Lancashire Dr,Woodbridge, VA 22191
$420,000
- 2 Beds
- 3 Baths
- 1,694 sq. ft.
- Townhouse
- Active
Upcoming open houses
- Sun, Feb 1501:00 pm - 03:00 pm
Listed by: judith petrak
Office: century 21 new millennium
MLS#:VAPW2110846
Source:BRIGHTMLS
Price summary
- Price:$420,000
- Price per sq. ft.:$247.93
- Monthly HOA dues:$166
About this home
Welcome to Potomac Club—it’s not just a condo; it’s a lifestyle! Step into a vibrant, gated community offering resort-style amenities that make coming home the best part of your day. This spacious Park Square condo features 2 bedrooms, 2.5 baths, and the convenience of an attached garage with a private driveway. Bright, open, and beautifully positioned within the community, it delivers comfort, style, and an unbeatable lifestyle in one perfect package. NEWLY UPDATED kitchen (2025) with quartz counters, and new appliances. NEW (2025) luxury plank flooring throughout. NEWER HVAC (2024). NEWER water heater (2020). NEWER washer & dryer (2023). **ORIGINAL owner & never rented. Upper level has spacious primary bedroom with ensuite bath & 2 walk in closets. Also laundry room (not closet), the perfect space for a home office and a private patio. Clubhouse with staffed gym & free classes, rock-climbing wall, indoor and outdoor pools, sauna, meeting room, basketball/multi-use courts, and party room with chef’s catering kitchen & great community events. 3 Security gates with guards. Walk to Wegmans & Stonebridge Center with Alamo movie theater, Starbucks, Apple Store, great restaurants, and shops. Commuter garage with buses to DC & the Pentagon is across the street, HOV 1/2 mile, VRE train 2 miles, **EASY commute to DC, Ft. Belvoir, Quantico, and The Pentagon.
Contact an agent
Home facts
- Year built:2009
- Listing ID #:VAPW2110846
- Added:142 day(s) ago
- Updated:February 15, 2026 at 02:37 PM
Rooms and interior
- Bedrooms:2
- Total bathrooms:3
- Full bathrooms:2
- Half bathrooms:1
- Living area:1,694 sq. ft.
Heating and cooling
- Cooling:Central A/C
- Heating:Forced Air, Natural Gas
Structure and exterior
- Roof:Architectural Shingle
- Year built:2009
- Building area:1,694 sq. ft.
Schools
- High school:FREEDOM
- Middle school:RIPPON
- Elementary school:FITZGERALD
Utilities
- Water:Public
- Sewer:Public Sewer
Finances and disclosures
- Price:$420,000
- Price per sq. ft.:$247.93
- Tax amount:$3,584 (2025)
New listings near 15177 Lancashire Dr
- New
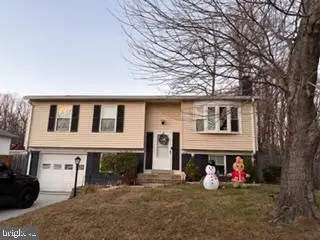 $507,000Active4 beds 2 baths1,607 sq. ft.
$507,000Active4 beds 2 baths1,607 sq. ft.5598 Shadybrook Dr, WOODBRIDGE, VA 22193
MLS# VAPW2109564Listed by: SAMSON PROPERTIES - Open Sun, 12 to 4pmNew
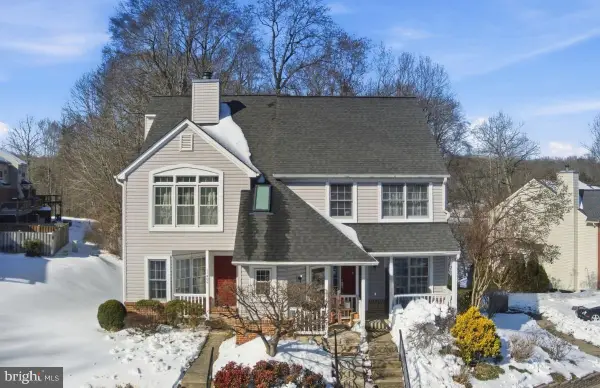 $350,000Active2 beds 3 baths1,104 sq. ft.
$350,000Active2 beds 3 baths1,104 sq. ft.11396 Aegean Ter #103, WOODBRIDGE, VA 22192
MLS# VAPW2098160Listed by: SAMSON PROPERTIES - Open Sun, 12 to 2pmNew
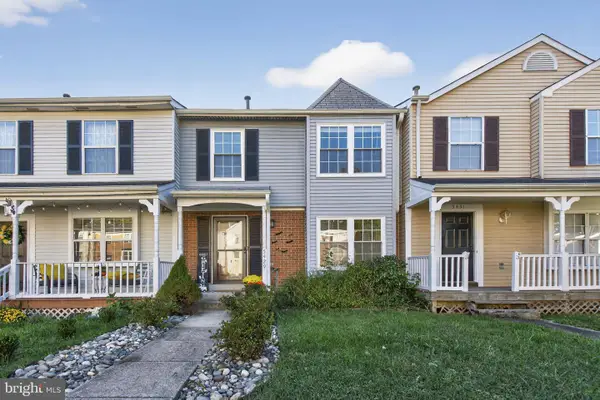 $450,000Active3 beds 4 baths1,884 sq. ft.
$450,000Active3 beds 4 baths1,884 sq. ft.5429 Quest Ct, WOODBRIDGE, VA 22193
MLS# VAPW2112292Listed by: SAMSON PROPERTIES - Open Sun, 1 to 2pmNew
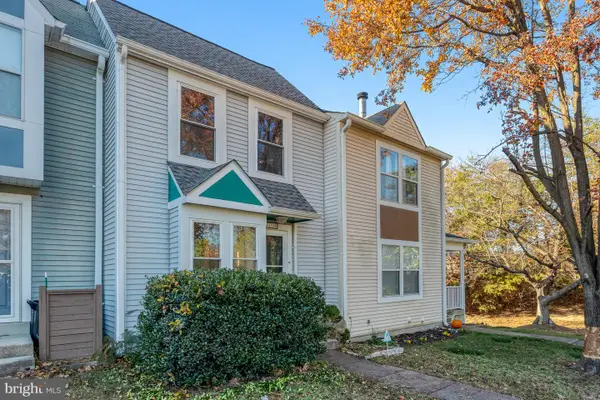 $379,999Active2 beds 3 baths1,425 sq. ft.
$379,999Active2 beds 3 baths1,425 sq. ft.15324 Gatehouse Ter, WOODBRIDGE, VA 22191
MLS# VAPW2112286Listed by: SAMSON PROPERTIES - New
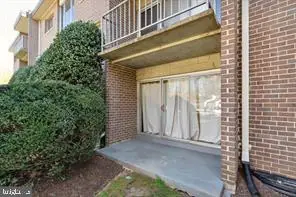 $239,500Active1 beds 1 baths707 sq. ft.
$239,500Active1 beds 1 baths707 sq. ft.12701 Dara Dr, WOODBRIDGE, VA 22192
MLS# VAPW2112296Listed by: KEYSTONE REALTY - Open Sun, 1 to 4pmNew
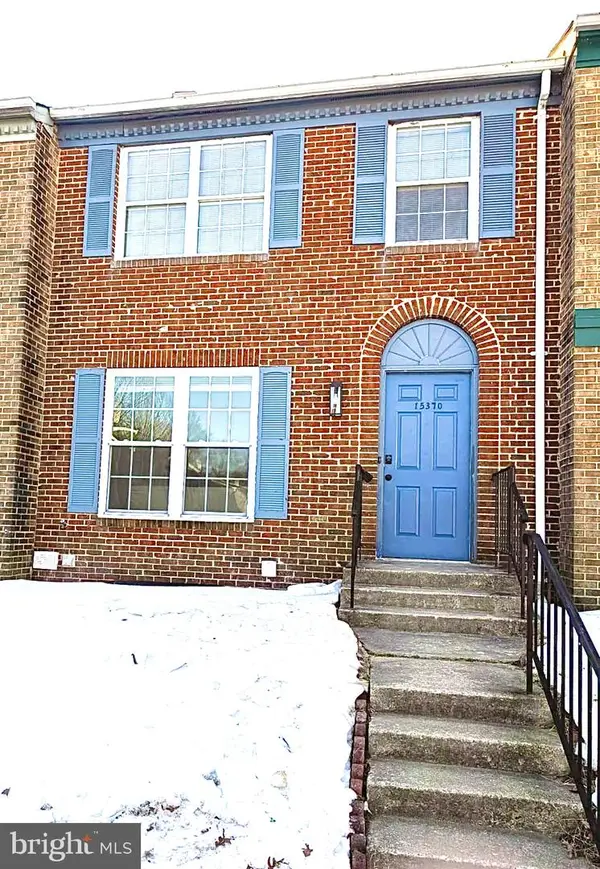 $459,900Active3 beds 4 baths2,070 sq. ft.
$459,900Active3 beds 4 baths2,070 sq. ft.15370 Blacksmith Ter, WOODBRIDGE, VA 22191
MLS# VAPW2112298Listed by: H2YL PROPERTIES LLC - Coming Soon
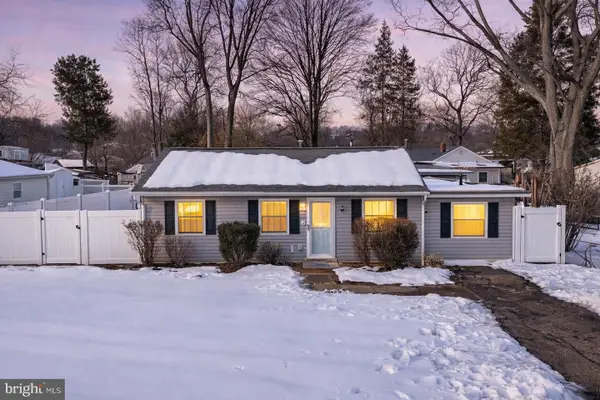 $440,000Coming Soon3 beds 2 baths
$440,000Coming Soon3 beds 2 baths14418 Melbourne Ave, WOODBRIDGE, VA 22191
MLS# VAPW2111134Listed by: SAMSON PROPERTIES - Coming Soon
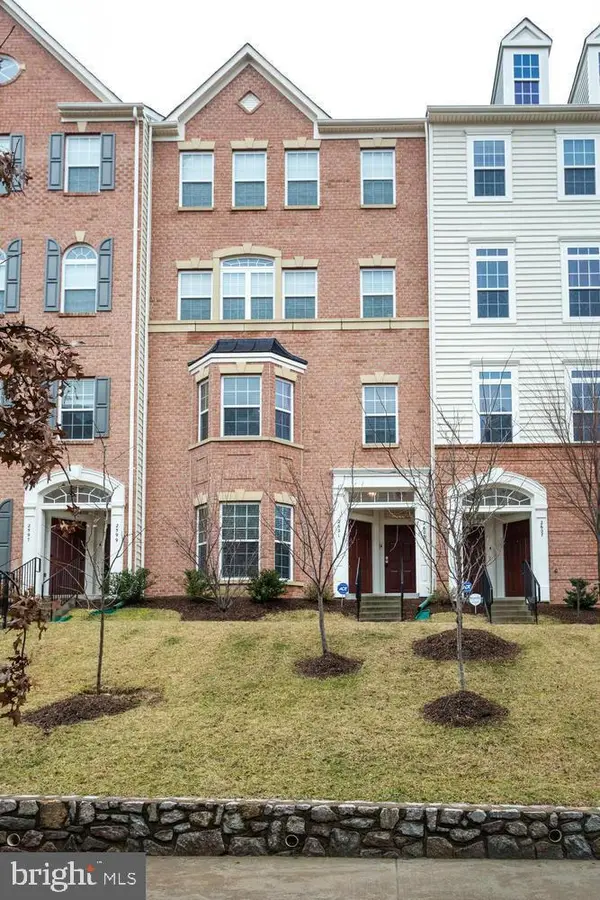 $385,000Coming Soon3 beds 3 baths
$385,000Coming Soon3 beds 3 baths2601 Eastbourne Dr, WOODBRIDGE, VA 22191
MLS# VAPW2111110Listed by: SAMSON PROPERTIES - Coming Soon
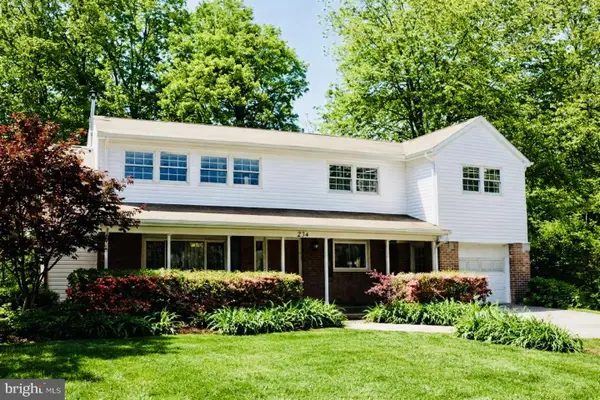 $525,000Coming Soon4 beds 2 baths
$525,000Coming Soon4 beds 2 baths3399 Bristol Ct, WOODBRIDGE, VA 22193
MLS# VAPW2111786Listed by: KW METRO CENTER - Open Sun, 1 to 4pmNew
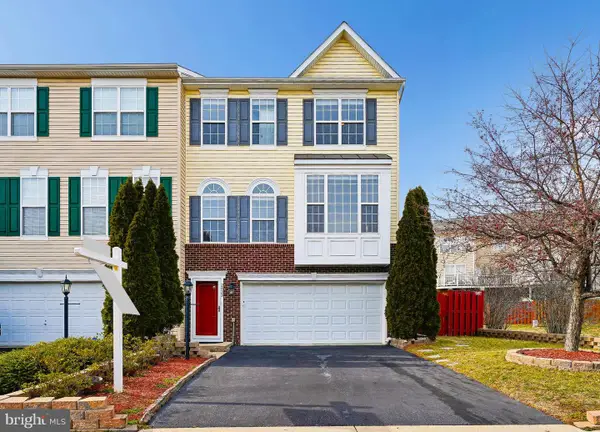 $619,000Active4 beds 4 baths2,472 sq. ft.
$619,000Active4 beds 4 baths2,472 sq. ft.2433 Battery Hill Cir, WOODBRIDGE, VA 22191
MLS# VAPW2112162Listed by: RE/MAX REAL ESTATE CONNECTIONS

