15196 Lancashire Dr, Woodbridge, VA 22191
Local realty services provided by:ERA Martin Associates
Listed by: john c goodwyn
Office: samson properties
MLS#:VAPW2104416
Source:BRIGHTMLS
Price summary
- Price:$449,900
- Price per sq. ft.:$179.82
- Monthly HOA dues:$151
About this home
Brand New Furnace and AC units recently installed in October 2025!
Welcome to Potomac Club. This 2500+ square foot 2 level home will surely please. 3 bedrooms and 2.5 baths. This unit is on the top 2 floors providing an abundance of sunlight in the front and the rear. Upon entry, make your way up the stairs where you're greeted with an open floor plan and large living area and combination dining room, complete with crown molding and chair rail finishes. Step into the back of the home and you'll fine a gourmet kitchen including all matching appliances, granite countertops, 42 inch cabinetry and a separate center island, with pendant lighting. Off the kitchen is a cozy living area making the perfect entertainment space. A tucked away powder room and large storage closet complete the main level. Upstairs, you'll find a convenient upper level laundry room with stackable washer dryer and then 3 bedrooms. The primary bedroom is generously sized with 2 walk-in closets and an ensuite bath complete with jetted soaking tub, separate shower, and a double vanity. 2 more large bedrooms and a full hall bathroom complete the upper level. Water heater was just replaced in Jan 2024. This home comes with a rear load 1-car garage and a parking space behind the garage. Plenty of street parking around front too. Potomac Club is the place to be for amenity-filled living. There is a clubhouse with staffed gym & free classes, rock-climbing wall, indoor and outdoor pools, sauna, meeting room, basketball/multi-use courts, and a party room with great community events. 3 Security gates with guards. Walking distance to Wegmans & Stonebridge Shopping Center with Alamo movie theater, Starbucks, Apple Store, great restaurants, and shops. Commuter parking garage & I-95 express lanes entrance is very convenient. The VRE train stop is 2 miles away. This is the one!
Contact an agent
Home facts
- Year built:2007
- Listing ID #:VAPW2104416
- Added:58 day(s) ago
- Updated:November 16, 2025 at 08:28 AM
Rooms and interior
- Bedrooms:3
- Total bathrooms:3
- Full bathrooms:2
- Half bathrooms:1
- Living area:2,502 sq. ft.
Heating and cooling
- Cooling:Central A/C
- Heating:Forced Air, Natural Gas
Structure and exterior
- Roof:Asphalt
- Year built:2007
- Building area:2,502 sq. ft.
Schools
- High school:FREEDOM
- Middle school:RIPPON
- Elementary school:FITZGERALD
Utilities
- Water:Public
- Sewer:Public Sewer
Finances and disclosures
- Price:$449,900
- Price per sq. ft.:$179.82
- Tax amount:$4,268 (2025)
New listings near 15196 Lancashire Dr
- Coming SoonOpen Sat, 1 to 3pm
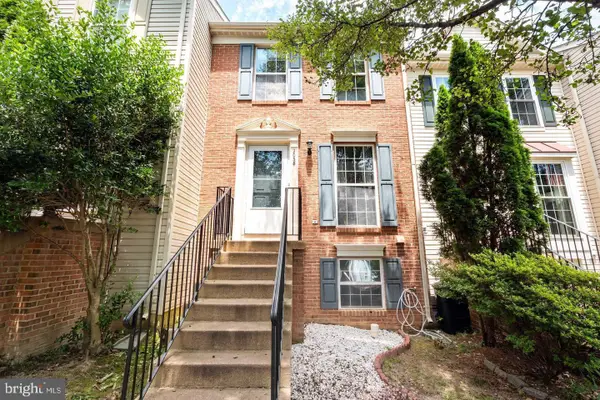 $449,000Coming Soon2 beds 4 baths
$449,000Coming Soon2 beds 4 baths2038 Stargrass Ct, WOODBRIDGE, VA 22192
MLS# VAPW2107806Listed by: KW METRO CENTER - Open Sun, 1 to 3pmNew
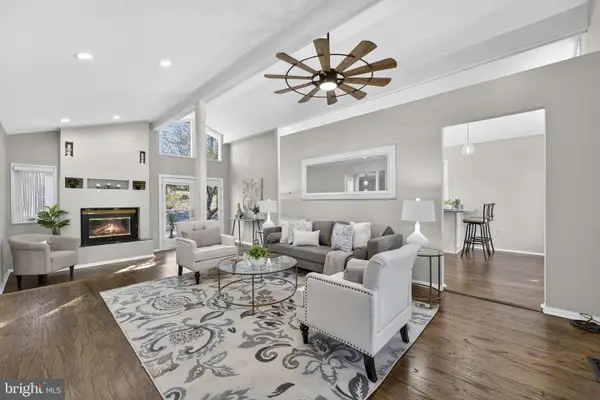 $635,000Active3 beds 4 baths3,650 sq. ft.
$635,000Active3 beds 4 baths3,650 sq. ft.12610 Westport Ln, WOODBRIDGE, VA 22192
MLS# VAPW2107752Listed by: COLDWELL BANKER REALTY - Open Sun, 1 to 3pmNew
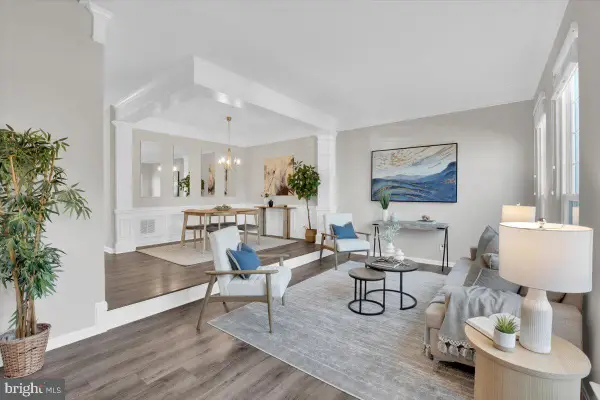 $550,000Active3 beds 4 baths2,077 sq. ft.
$550,000Active3 beds 4 baths2,077 sq. ft.11821 Limoux Pl, WOODBRIDGE, VA 22192
MLS# VAPW2105672Listed by: COMPASS - New
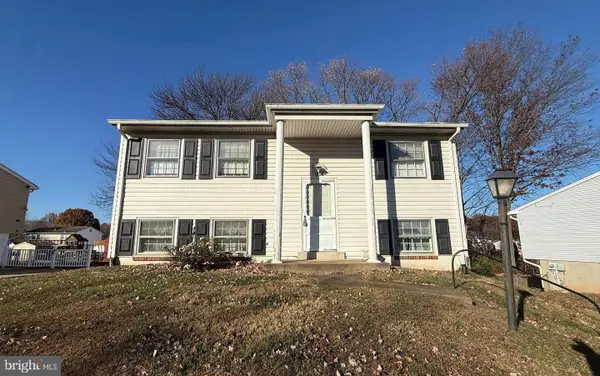 $349,900Active3 beds 2 baths1,466 sq. ft.
$349,900Active3 beds 2 baths1,466 sq. ft.13860 Langstone Dr, WOODBRIDGE, VA 22193
MLS# VAPW2106448Listed by: LOCAL EXPERT REALTY - New
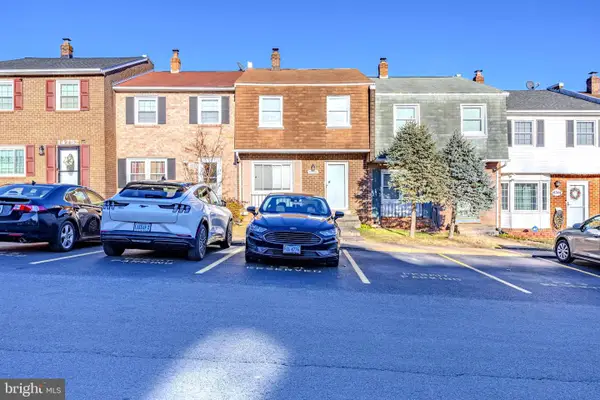 $439,000Active3 beds 3 baths1,750 sq. ft.
$439,000Active3 beds 3 baths1,750 sq. ft.14748 Endsley Turn, WOODBRIDGE, VA 22193
MLS# VAPW2107568Listed by: SAMSON PROPERTIES - New
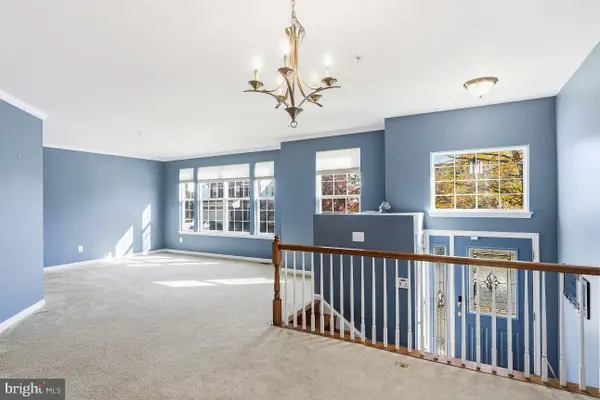 $699,000Active4 beds 4 baths3,380 sq. ft.
$699,000Active4 beds 4 baths3,380 sq. ft.3489 Eagle Ridge Dr, WOODBRIDGE, VA 22191
MLS# VAPW2107602Listed by: GOLDEN REALTORS, LLC - New
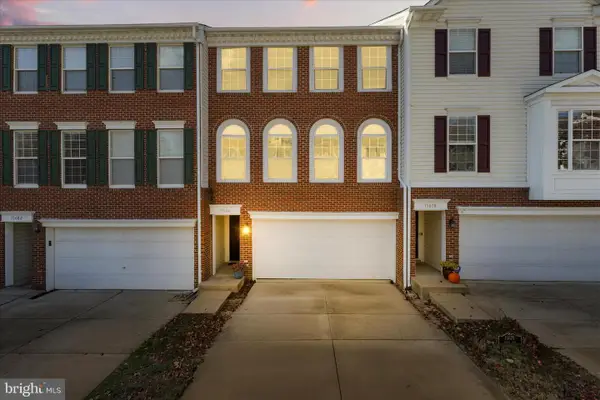 $585,000Active3 beds 4 baths2,140 sq. ft.
$585,000Active3 beds 4 baths2,140 sq. ft.15680 Avocet Loop, WOODBRIDGE, VA 22191
MLS# VAPW2107628Listed by: REAL BROKER, LLC - New
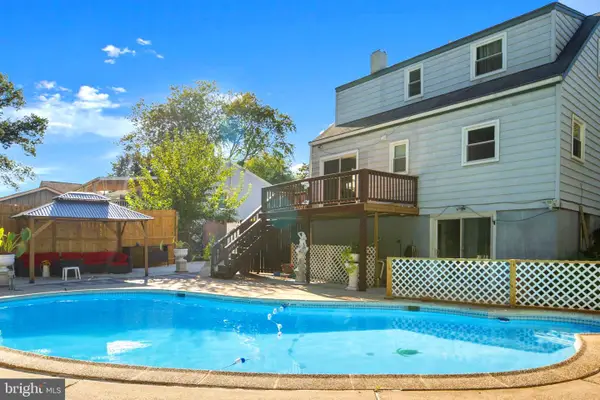 $484,900Active3 beds 3 baths1,776 sq. ft.
$484,900Active3 beds 3 baths1,776 sq. ft.1407 Colchester Rd, WOODBRIDGE, VA 22191
MLS# VAPW2107670Listed by: SAMSON PROPERTIES - New
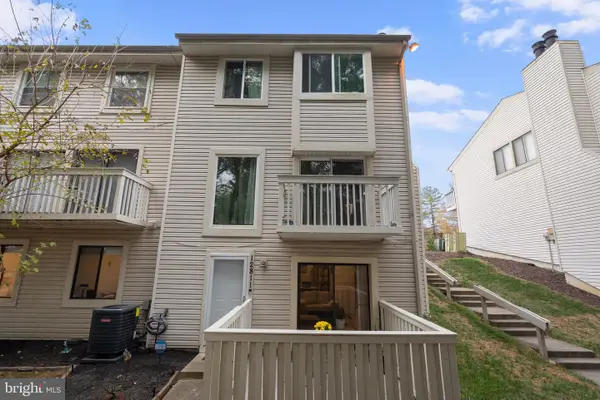 $320,000Active2 beds 2 baths1,075 sq. ft.
$320,000Active2 beds 2 baths1,075 sq. ft.12811 Cara Dr, WOODBRIDGE, VA 22192
MLS# VAPW2107682Listed by: SPRING HILL REAL ESTATE, LLC. - New
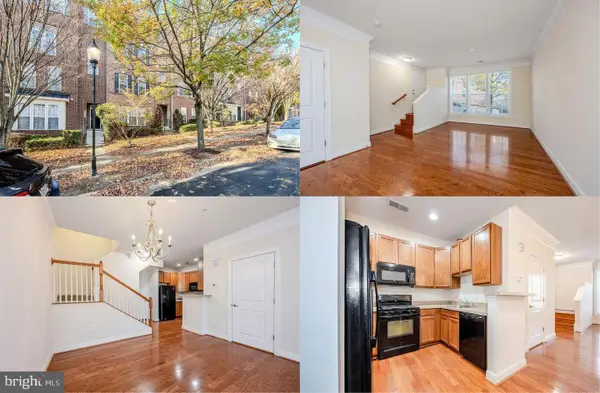 $410,000Active2 beds 3 baths1,676 sq. ft.
$410,000Active2 beds 3 baths1,676 sq. ft.2667 Sheffield Hill Way #168, WOODBRIDGE, VA 22191
MLS# VAPW2107684Listed by: KELLER WILLIAMS REALTY
