15227 Lancashire Dr, Woodbridge, VA 22191
Local realty services provided by:Mountain Realty ERA Powered
15227 Lancashire Dr,Woodbridge, VA 22191
$425,000
- 2 Beds
- 3 Baths
- 1,676 sq. ft.
- Townhouse
- Pending
Listed by: judith petrak
Office: century 21 new millennium
MLS#:VAPW2105496
Source:BRIGHTMLS
Price summary
- Price:$425,000
- Price per sq. ft.:$253.58
- Monthly HOA dues:$166
About this home
Welcome to Potomac Club—where every day feels like a getaway!
Step into a vibrant, gated community offering 24/7 security and resort-style amenities that make coming home the best part of your day. This spacious end-unit condo features 2 bedrooms, 2.5 baths, and the convenience of an attached garage with a private driveway. Bright, open, and beautifully positioned within the community, it delivers comfort, style, and an unbeatable lifestyle in one perfect package. Hardwood cherry floors. Upper level has spacious primary bedroom with ensuite bath and the perfect space for a home office and a private patio. Clubhouse with staffed gym & free classes, rock-climbing wall, indoor and outdoor pools, sauna, meeting room, basketball/multi-use courts, and party room with great community events. 3 Security gates with guards. Walk to Wegmans & Stonebridge Center with Alamo movie theater, Starbucks, Apple Store, great restaurants, and shops. Commuter garage with buses to DC & the Pentagon is across the street, HOV 1/2 mile, VRE train 2 miles, **EASY commute to DC, Ft. Belvoir, Quantico, and The Pentagon.
Contact an agent
Home facts
- Year built:2009
- Listing ID #:VAPW2105496
- Added:94 day(s) ago
- Updated:January 06, 2026 at 08:32 AM
Rooms and interior
- Bedrooms:2
- Total bathrooms:3
- Full bathrooms:2
- Half bathrooms:1
- Living area:1,676 sq. ft.
Heating and cooling
- Cooling:Central A/C
- Heating:Forced Air, Natural Gas
Structure and exterior
- Roof:Architectural Shingle
- Year built:2009
- Building area:1,676 sq. ft.
Schools
- High school:FREEDOM
- Middle school:RIPPON
- Elementary school:MARUMSCO HILLS
Utilities
- Water:Public
- Sewer:Public Sewer
Finances and disclosures
- Price:$425,000
- Price per sq. ft.:$253.58
- Tax amount:$3,569 (2025)
New listings near 15227 Lancashire Dr
- New
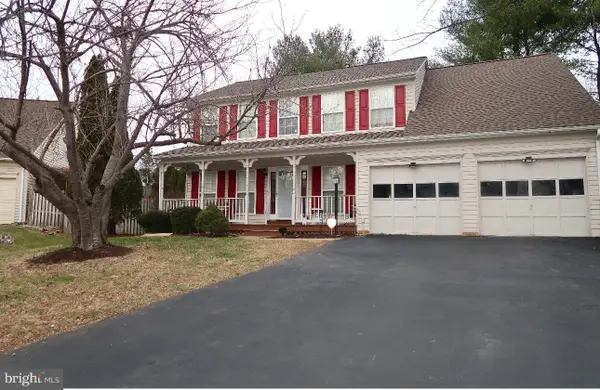 $699,999Active4 beds 4 baths3,052 sq. ft.
$699,999Active4 beds 4 baths3,052 sq. ft.5366 Mansfield Ct, WOODBRIDGE, VA 22193
MLS# VAPW2109940Listed by: FAIRFAX REALTY SELECT - New
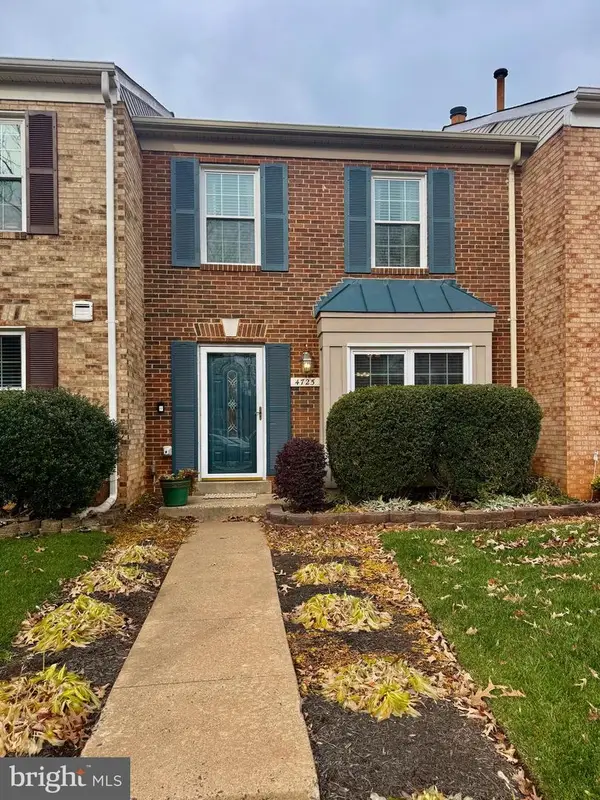 $420,000Active3 beds 3 baths1,356 sq. ft.
$420,000Active3 beds 3 baths1,356 sq. ft.4725 S Park Ct, WOODBRIDGE, VA 22193
MLS# VAPW2107430Listed by: CASTLE KEY REALTY & PROPERTY MANAGEMENT, LLC. - Coming Soon
 $520,000Coming Soon3 beds 2 baths
$520,000Coming Soon3 beds 2 baths4603 Kaplan Ct, WOODBRIDGE, VA 22193
MLS# VAPW2109862Listed by: KELLER WILLIAMS REALTY - Coming Soon
 $275,000Coming Soon2 beds 2 baths
$275,000Coming Soon2 beds 2 baths2772 Bordeaux Pl, WOODBRIDGE, VA 22192
MLS# VAPW2109914Listed by: SAMSON PROPERTIES - New
 $550,000Active4 beds 4 baths2,226 sq. ft.
$550,000Active4 beds 4 baths2,226 sq. ft.15535 Smoke Box Way, WOODBRIDGE, VA 22191
MLS# VAPW2109260Listed by: CORNERSTONE ELITE PROPERTIES, LLC. - Coming Soon
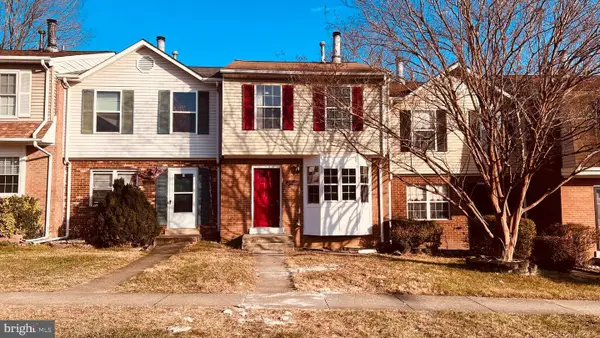 $429,900Coming Soon3 beds 4 baths
$429,900Coming Soon3 beds 4 baths14875 Cherrydale Dr, WOODBRIDGE, VA 22193
MLS# VAPW2109878Listed by: SAMSON PROPERTIES - New
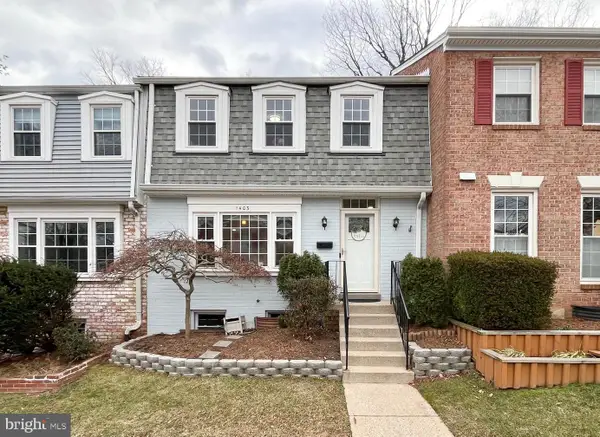 $509,990Active4 beds 4 baths2,201 sq. ft.
$509,990Active4 beds 4 baths2,201 sq. ft.1403 Admiral Dr, WOODBRIDGE, VA 22192
MLS# VAPW2109860Listed by: NBI REALTY LLC - New
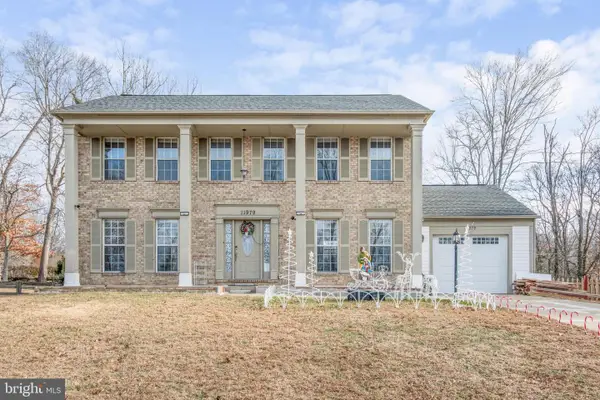 $639,000Active4 beds 3 baths2,736 sq. ft.
$639,000Active4 beds 3 baths2,736 sq. ft.11979 Hedges Run Dr, WOODBRIDGE, VA 22192
MLS# VAPW2109858Listed by: SAMSON PROPERTIES - Coming Soon
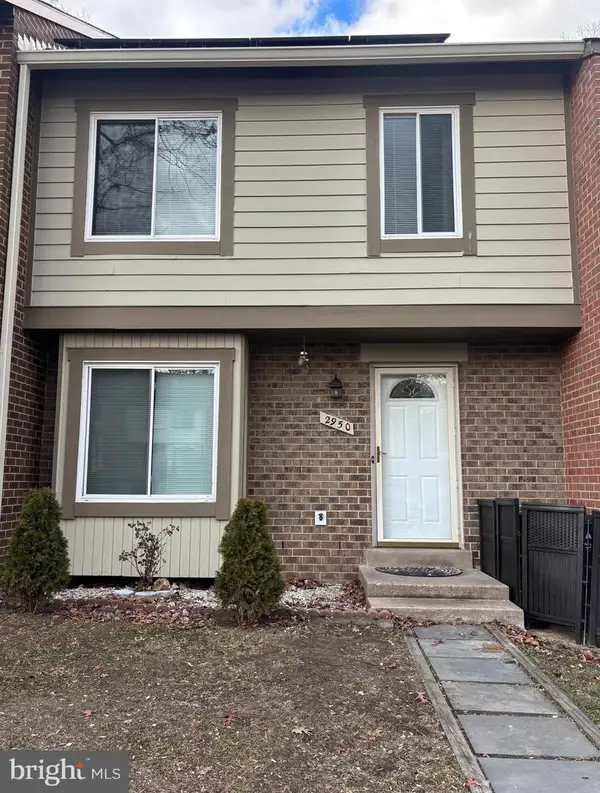 $439,900Coming Soon4 beds 4 baths
$439,900Coming Soon4 beds 4 baths2950 Cambridge Dr, WOODBRIDGE, VA 22192
MLS# VAPW2109684Listed by: SAMSON PROPERTIES - Open Sun, 1 to 3pmNew
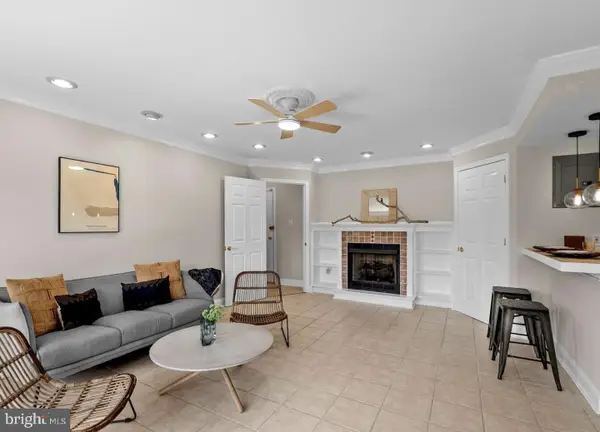 $290,000Active2 beds 2 baths1,014 sq. ft.
$290,000Active2 beds 2 baths1,014 sq. ft.12707 Gordon Blvd #44, WOODBRIDGE, VA 22192
MLS# VAPW2109726Listed by: RICHEY REAL ESTATE SERVICES
