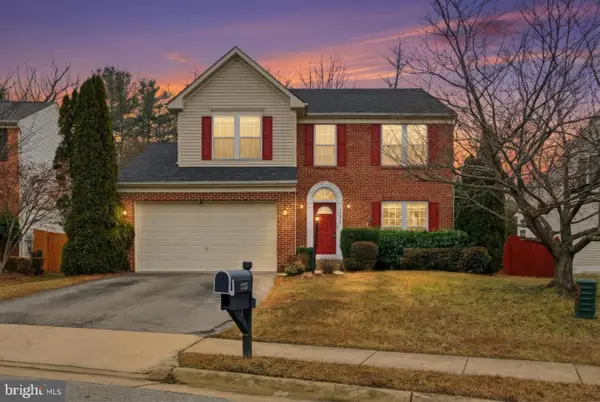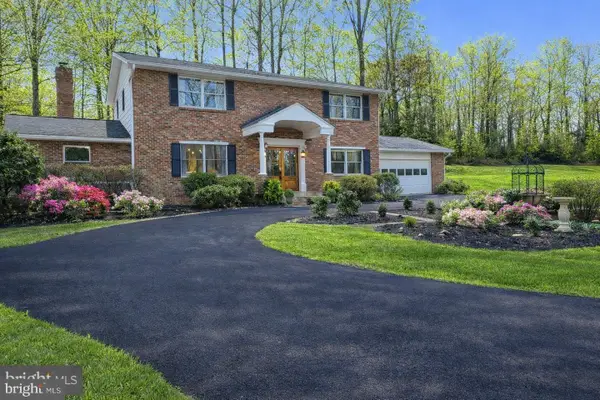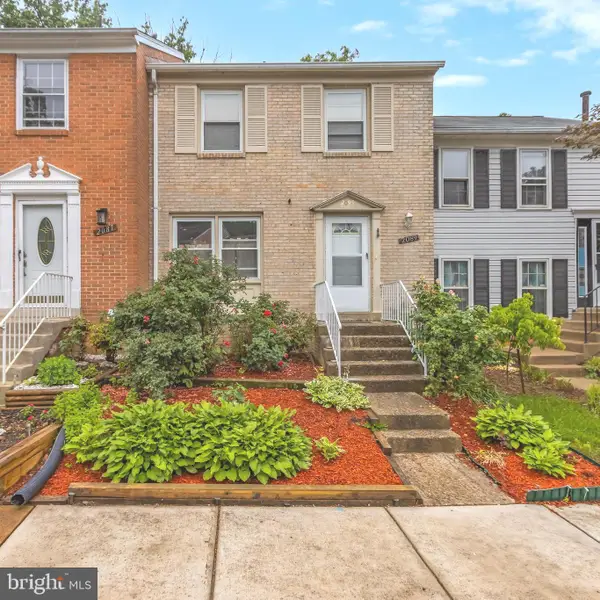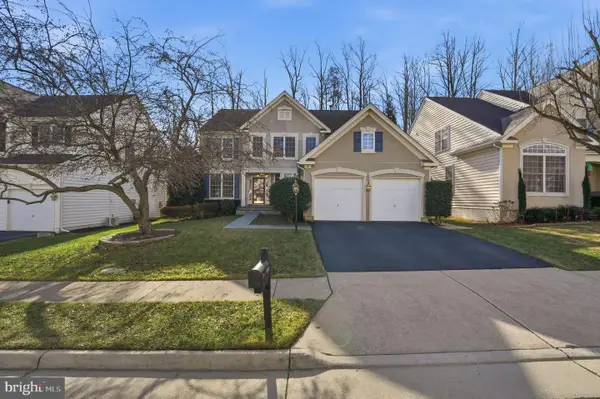15333 Wits End Dr, Woodbridge, VA 22193
Local realty services provided by:ERA OakCrest Realty, Inc.
Listed by: tiffany royce, thomas j royce
Office: exp realty, llc.
MLS#:VAPW2105342
Source:BRIGHTMLS
Price summary
- Price:$865,000
- Price per sq. ft.:$190.03
- Monthly HOA dues:$50
About this home
New Year, New Price! You will absolutely fall in love with this beautiful home. This beautiful home boasts 6 bedrooms, including a bedroom with attached full bathroom on the main level. From the moment you step into this home you will be treated with the warmth and elegance of this lovely Charlestown model.Warm hardwood floors flow seamlessly throughout the main level. To the left of the from door is a formal living space and to the right is the formal dining room. Tucked away in the corner is a main level bedroom with attached full bath should you need an easy accessible bedroom or you can use that space for a quiet home office. The inviting family room, with gas fireplace and stunning trey ceilings, is a wonderful place for you and your guests to enjoy. The kitchen is a chef's dream, with ample storage, a large walk in pantry, wonderful kitchen island with fabulous breakfast bar. There bright and airy breakfast room with plenty of room for a large table, opens up to a new deck and overlooks parkland giving you a quiet oasis in your own home. Upstairs you will find an inviting primary bedroom, with not one, but two walk in closets. The primary bathroom has a separate shower, a clawfoot standing tub and new vanities. There are 3 additional bedrooms on this level, and laundry! The lower level is finished to include a media room, A sixth bedroom, a full bathroom and lots of space for fun and games . Walkout to the new lower level deck and fantastic backyard. Conveniently located near restaurants, shopping and recreation opportunities. Minutes to Prince William Forest Park and Montclair Lake and Golf Club. Quick access to I-95, Quantico, Route 1, Dumfries Road, Spriggs Road, Minnieville Road, Dale Boulevard, and Prince William Parkway. This as a charming home in a fantastic location and one you do not want to miss! THIS HOME PROVIDES THE OPPORTUNITY TO ASSUME A VA LOAN AT 2.75% INTEREST RATE. Ask agent for details!
Contact an agent
Home facts
- Year built:2013
- Listing ID #:VAPW2105342
- Added:104 day(s) ago
- Updated:January 12, 2026 at 08:32 AM
Rooms and interior
- Bedrooms:6
- Total bathrooms:4
- Full bathrooms:4
- Living area:4,552 sq. ft.
Heating and cooling
- Cooling:Central A/C
- Heating:Forced Air, Natural Gas
Structure and exterior
- Roof:Shingle
- Year built:2013
- Building area:4,552 sq. ft.
- Lot area:0.17 Acres
Schools
- High school:FOREST PARK
- Middle school:SAUNDERS
- Elementary school:ASHLAND
Utilities
- Water:Public
- Sewer:Public Sewer
Finances and disclosures
- Price:$865,000
- Price per sq. ft.:$190.03
- Tax amount:$8,001 (2025)
New listings near 15333 Wits End Dr
- Coming Soon
 $460,000Coming Soon3 beds 3 baths
$460,000Coming Soon3 beds 3 baths15831 John Diskin Cir, WOODBRIDGE, VA 22191
MLS# VAPW2110652Listed by: LPT REALTY, LLC - Open Sat, 3 to 6pmNew
 $768,000Active4 beds 4 baths4,573 sq. ft.
$768,000Active4 beds 4 baths4,573 sq. ft.13217 Kinnicutt Dr, WOODBRIDGE, VA 22192
MLS# VAPW2110596Listed by: FAIRFAX REALTY SELECT - Coming Soon
 $700,000Coming Soon5 beds 4 baths
$700,000Coming Soon5 beds 4 baths2701 Omisol Rd, WOODBRIDGE, VA 22192
MLS# VAPW2110662Listed by: KELLER WILLIAMS FAIRFAX GATEWAY - Coming Soon
 $575,000Coming Soon4 beds 3 baths
$575,000Coming Soon4 beds 3 baths4717 Lehigh Ct, WOODBRIDGE, VA 22193
MLS# VAPW2110672Listed by: SAMSON PROPERTIES - Coming Soon
 $769,900Coming Soon5 beds 4 baths
$769,900Coming Soon5 beds 4 baths2796 Maple Ridge Dr, WOODBRIDGE, VA 22192
MLS# VAPW2109866Listed by: CENTURY 21 REDWOOD REALTY - New
 $425,000Active3 beds 2 baths1,590 sq. ft.
$425,000Active3 beds 2 baths1,590 sq. ft.2089 Mayflower Dr, WOODBRIDGE, VA 22192
MLS# VAPW2110634Listed by: CENTRAL PROPERTIES, LLC, - New
 $825,000Active5 beds 5 baths3,988 sq. ft.
$825,000Active5 beds 5 baths3,988 sq. ft.13020 Pilgrims Inn Dr, WOODBRIDGE, VA 22193
MLS# VAPW2110656Listed by: M.O. WILSON PROPERTIES - New
 $349,999Active2 beds 2 baths1,044 sq. ft.
$349,999Active2 beds 2 baths1,044 sq. ft.12289 Granada Way, WOODBRIDGE, VA 22192
MLS# VAPW2110622Listed by: REDFIN CORPORATION - Coming Soon
 $299,000Coming Soon3 beds 2 baths
$299,000Coming Soon3 beds 2 baths4233 Hoffman Dr, WOODBRIDGE, VA 22193
MLS# VAPW2110624Listed by: LONG & FOSTER REAL ESTATE, INC.  $390,000Pending3 beds 3 baths1,593 sq. ft.
$390,000Pending3 beds 3 baths1,593 sq. ft.13953 Hollow Wind Way #101, WOODBRIDGE, VA 22191
MLS# VAPW2104332Listed by: TRUST REALTY
