1575 Renate Dr, Woodbridge, VA 22192
Local realty services provided by:Mountain Realty ERA Powered
Listed by: mohammad ali j hashmi
Office: samson properties
MLS#:VAPW2104958
Source:BRIGHTMLS
Price summary
- Price:$500,000
- Price per sq. ft.:$279.33
- Monthly HOA dues:$257
About this home
Welcome to 1575 Renate Dr , a beautifully updated 3-bedroom, 3.5-bath townhome offering nearly 1,800 sq. ft. of three thoughtfully designed levels. Perfectly situated in the heart of Woodbridge and just a short walk to historic Occoquan, this home combines modern comfort, low-maintenance living, unbeatable location, and timeless character in the heart of Woodbridge. Inside, the private entry-level suite with full bath offers flexibility as a guest space, home office, or in-law suite. Upstairs, you’ll find two generous master bedrooms, each with its own en-suite bath. gleaming hardwood floors flow through the kitchen and dining areas. The open dining space is filled with natural light and connects seamlessly to the kitchen, perfect for everyday living or hosting. Additional highlights include: Garage with built-in storage solutions. Step outside and enjoy a phenomenal location: directly across from Occoquan Elementary, minutes to the commuter lot, and walking distance to the restaurants, shops, and waterfront charm of Old Town Occoquan. With quick access to I-95, the Fairfax County Parkway, and the OmniRide line straight to the Pentagon, commuting is a breeze. With fresh paint and new carpet, this move-in-ready home offers the perfect mix of style, function, and location—ready for its next chapter.
Contact an agent
Home facts
- Year built:2015
- Listing ID #:VAPW2104958
- Added:95 day(s) ago
- Updated:January 01, 2026 at 08:58 AM
Rooms and interior
- Bedrooms:3
- Total bathrooms:4
- Full bathrooms:3
- Half bathrooms:1
- Living area:1,790 sq. ft.
Heating and cooling
- Cooling:Central A/C
- Heating:Central, Natural Gas
Structure and exterior
- Roof:Asbestos Shingle
- Year built:2015
- Building area:1,790 sq. ft.
Utilities
- Water:Public
- Sewer:Public Sewer
Finances and disclosures
- Price:$500,000
- Price per sq. ft.:$279.33
- Tax amount:$4,543 (2025)
New listings near 1575 Renate Dr
- Coming Soon
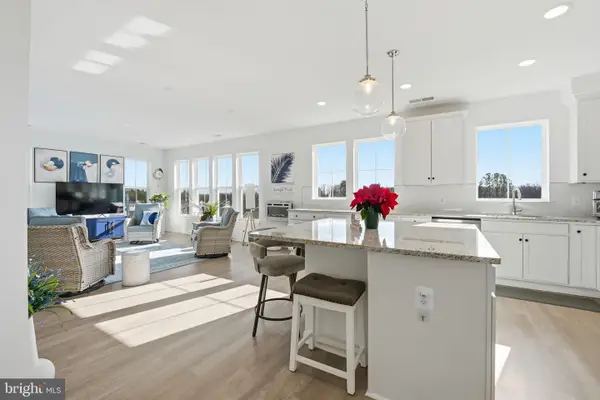 $499,000Coming Soon2 beds 3 baths
$499,000Coming Soon2 beds 3 baths3720 Havertill Ln #407, WOODBRIDGE, VA 22193
MLS# VAPW2109312Listed by: SAMSON PROPERTIES - Coming Soon
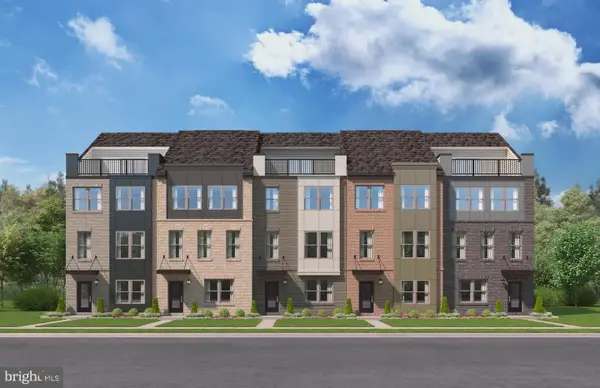 $612,188Coming Soon3 beds 4 baths
$612,188Coming Soon3 beds 4 baths3807 Shale Ridge Rd, WOODBRIDGE, VA 22193
MLS# VAPW2109788Listed by: SM BROKERAGE, LLC - Coming Soon
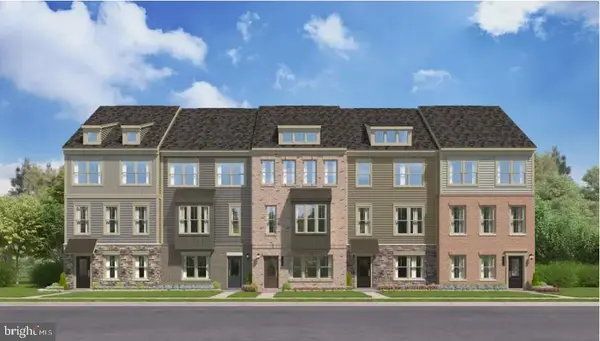 $645,090Coming Soon4 beds 4 baths
$645,090Coming Soon4 beds 4 baths3809 Shale Ridge Rd, WOODBRIDGE, VA 22193
MLS# VAPW2109780Listed by: SM BROKERAGE, LLC - Coming Soon
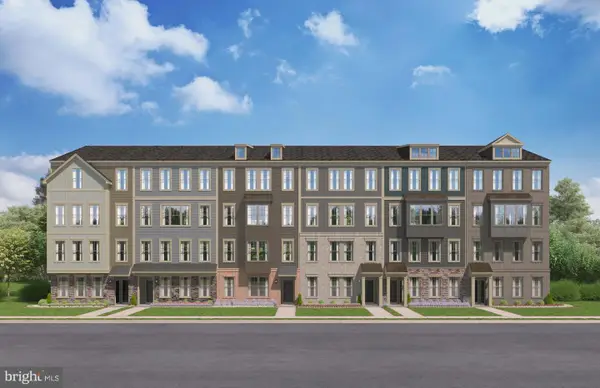 $520,389Coming Soon3 beds 3 baths
$520,389Coming Soon3 beds 3 baths14134 Slate St, WOODBRIDGE, VA 22193
MLS# VAPW2109776Listed by: SM BROKERAGE, LLC - Coming Soon
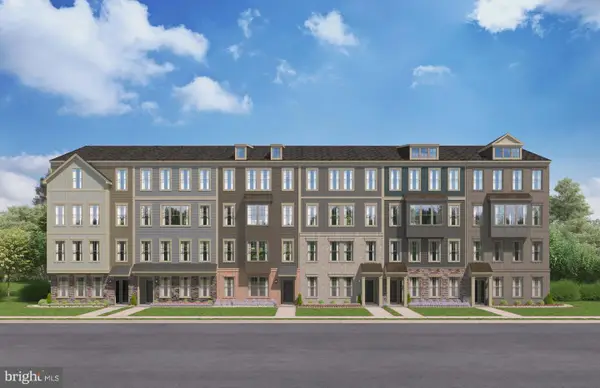 $480,364Coming Soon2 beds 3 baths
$480,364Coming Soon2 beds 3 baths14146 Slate St, WOODBRIDGE, VA 22193
MLS# VAPW2109768Listed by: SM BROKERAGE, LLC - Coming Soon
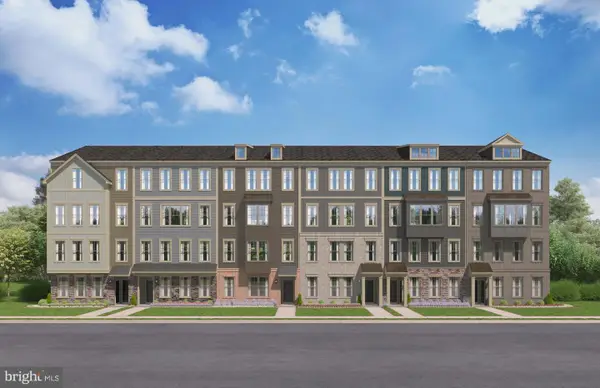 $549,360Coming Soon3 beds 3 baths
$549,360Coming Soon3 beds 3 baths14140 Slate St, WOODBRIDGE, VA 22193
MLS# VAPW2109710Listed by: SM BROKERAGE, LLC - Coming Soon
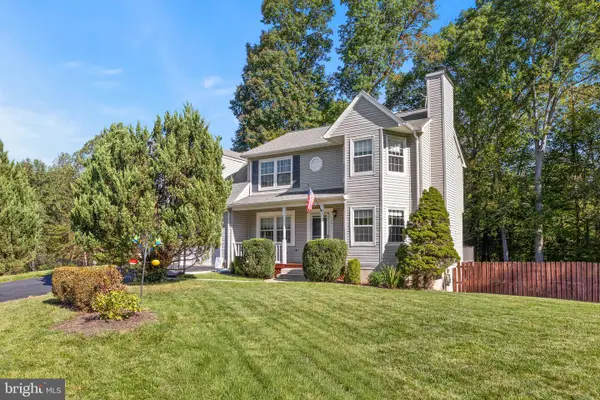 $599,999Coming Soon3 beds 3 baths
$599,999Coming Soon3 beds 3 baths13911 Ruler Ct, WOODBRIDGE, VA 22193
MLS# VAPW2109148Listed by: SAMSON PROPERTIES - Coming Soon
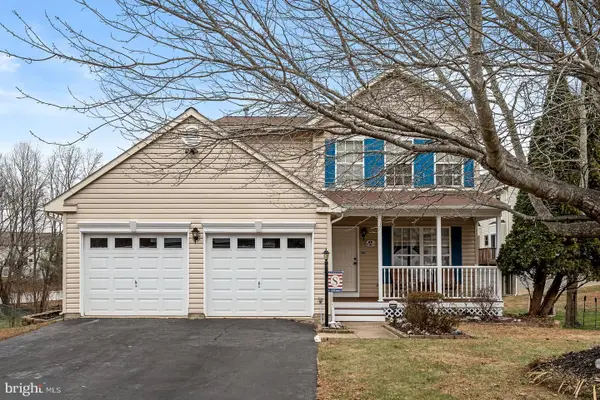 $625,000Coming Soon5 beds 3 baths
$625,000Coming Soon5 beds 3 baths6170 Oaklawn Ln, WOODBRIDGE, VA 22193
MLS# VAPW2108184Listed by: KELLER WILLIAMS REALTY - Coming Soon
 $614,381Coming Soon3 beds 3 baths
$614,381Coming Soon3 beds 3 baths13733 Cobble Loop, WOODBRIDGE, VA 22193
MLS# VAPW2109674Listed by: SM BROKERAGE, LLC - Coming Soon
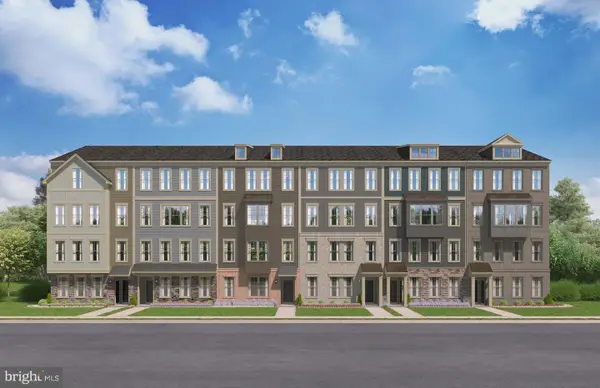 $558,860Coming Soon3 beds 3 baths
$558,860Coming Soon3 beds 3 baths13737 Cobble Loop, WOODBRIDGE, VA 22193
MLS# VAPW2109648Listed by: SM BROKERAGE, LLC
