16249 Chase Eagle Ln, Woodbridge, VA 22191
Local realty services provided by:Mountain Realty ERA Powered
Listed by: michael j mya
Office: century 21 new millennium
MLS#:VAPW2102686
Source:BRIGHTMLS
Price summary
- Price:$997,900
- Price per sq. ft.:$158.75
- Monthly HOA dues:$138
About this home
Indulge yourself into the "Luxury of Space"! Comfort, Tranquility, and Exclusivity. Introducing an upscale stone-front residence in the prestigious Eagle Pointe community. This property stands as one of the largest models on the market, situated in a sought-after cul-de-sac and offering an array of premium upgrades, including high ceiling, gourmet kitchen, and new flooring (carpet installed on the upper level and luxury vinyl plank in the upper bathrooms). The expansive pantry and open-concept design contribute to both daily convenience and seamless flow. An elegant sunroom adjacent to the kitchen, lined with windows, ensures abundant natural light and a welcoming ambiance. A stone-accented fireplace provides warmth and character to the living space. Additional features include a basement wet bar, Trex decking, and a fully fenced yard.
The residence comprises 7 spacious bedrooms, 5 + ½ bathrooms, and 2 dens. 4 bedrooms are complemented by en-suite baths, while the primary suite also offers an additional area suitable for a sitting room or office. The main level presents the opportunity to convert the half bath into a full bathroom if desired. The basement bedroom includes extra space suitable for sitting or office use. The lower level additionally features a storage room, 2 den (1 used for an exercise room), and supplemental space within the utility room for a 3rd den. Community amenities encompass a swimming pool, tennis court, exercise facility, party room, and convenient proximity to major thoroughfares.
This property is ideally positioned for commuters with quick access to HOV lanes, Richmond Highway, I-95, and the VRE. It is also located near the Stonebridge shopping center, Potomac Mills Mall, and Quantico MCB. More details in the virtual tour's links (3D tours, Video...)
Discover this distinguished residence and consider making it your future home.
NB: All furniture is for sale!
Contact an agent
Home facts
- Year built:2013
- Listing ID #:VAPW2102686
- Added:138 day(s) ago
- Updated:January 10, 2026 at 08:47 AM
Rooms and interior
- Bedrooms:7
- Total bathrooms:6
- Full bathrooms:5
- Half bathrooms:1
- Living area:6,286 sq. ft.
Heating and cooling
- Cooling:Central A/C
- Heating:Heat Pump(s), Natural Gas
Structure and exterior
- Roof:Shingle
- Year built:2013
- Building area:6,286 sq. ft.
- Lot area:0.37 Acres
Schools
- High school:POTOMAC
- Middle school:POTOMAC
- Elementary school:WILLIAMS
Utilities
- Water:Public
- Sewer:Public Septic, Public Sewer
Finances and disclosures
- Price:$997,900
- Price per sq. ft.:$158.75
- Tax amount:$8,850 (2025)
New listings near 16249 Chase Eagle Ln
- Coming Soon
 $579,990Coming Soon3 beds 4 baths
$579,990Coming Soon3 beds 4 baths13393 Dogues Ter, WOODBRIDGE, VA 22191
MLS# VAPW2110262Listed by: KW METRO CENTER - New
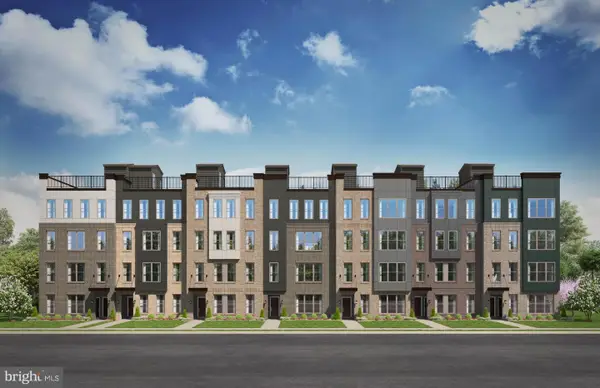 $563,402Active3 beds 3 baths2,451 sq. ft.
$563,402Active3 beds 3 baths2,451 sq. ft.13713 Cobble Loop, WOODBRIDGE, VA 22193
MLS# VAPW2110322Listed by: SM BROKERAGE, LLC - New
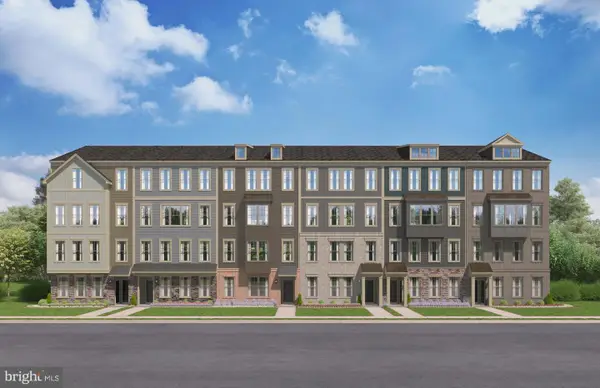 $515,946Active3 beds 3 baths1,573 sq. ft.
$515,946Active3 beds 3 baths1,573 sq. ft.13729 Cobble Loop, WOODBRIDGE, VA 22193
MLS# VAPW2110298Listed by: SM BROKERAGE, LLC - New
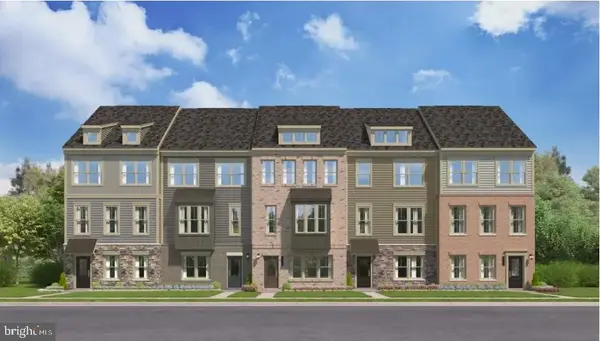 $656,995Active4 beds 4 baths1,943 sq. ft.
$656,995Active4 beds 4 baths1,943 sq. ft.3803 Shale Ridge Rd, WOODBRIDGE, VA 22193
MLS# VAPW2110304Listed by: SM BROKERAGE, LLC - New
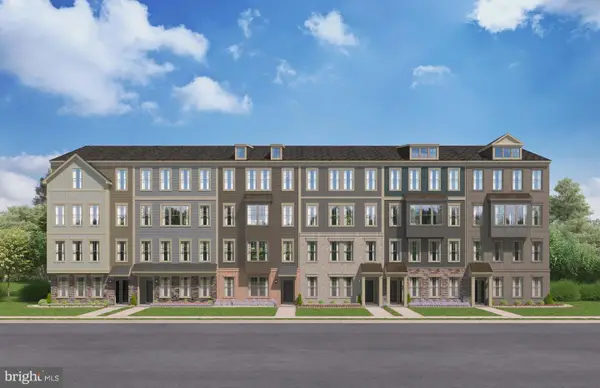 $519,766Active2 beds 3 baths1,573 sq. ft.
$519,766Active2 beds 3 baths1,573 sq. ft.13723 Cobble Loop, WOODBRIDGE, VA 22193
MLS# VAPW2110308Listed by: SM BROKERAGE, LLC - New
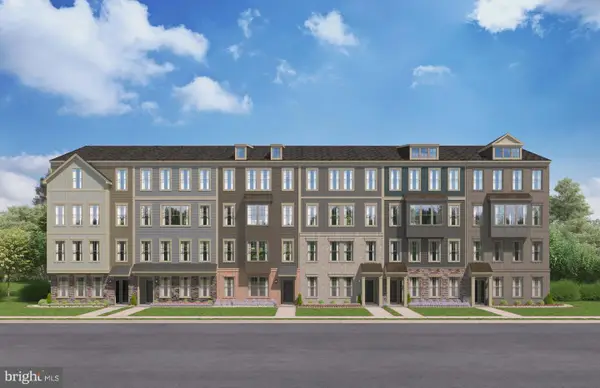 $495,053Active3 beds 3 baths1,573 sq. ft.
$495,053Active3 beds 3 baths1,573 sq. ft.13719 Cobble Loop, WOODBRIDGE, VA 22193
MLS# VAPW2110310Listed by: SM BROKERAGE, LLC - New
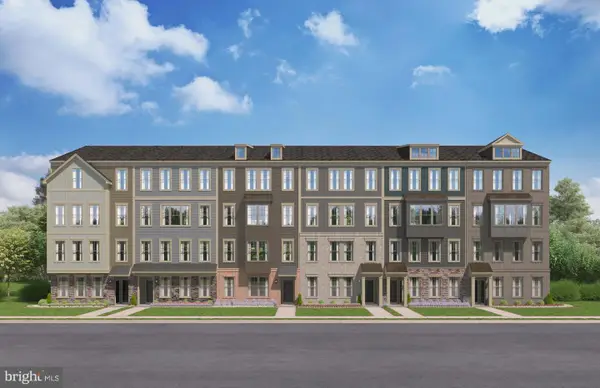 $521,392Active2 beds 3 baths1,573 sq. ft.
$521,392Active2 beds 3 baths1,573 sq. ft.13743 Cobble Loop, WOODBRIDGE, VA 22193
MLS# VAPW2110312Listed by: SM BROKERAGE, LLC - New
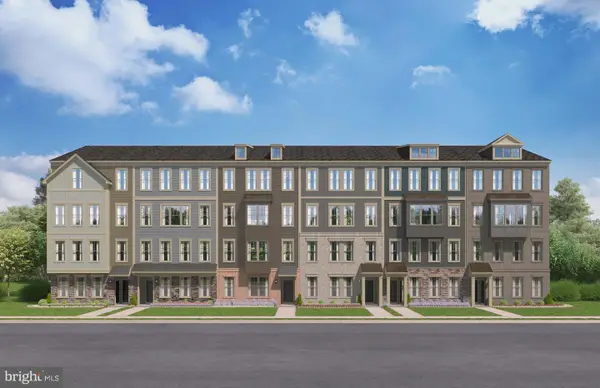 $637,117Active3 beds 3 baths2,451 sq. ft.
$637,117Active3 beds 3 baths2,451 sq. ft.13741 Cobble Loop, WOODBRIDGE, VA 22193
MLS# VAPW2110314Listed by: SM BROKERAGE, LLC - New
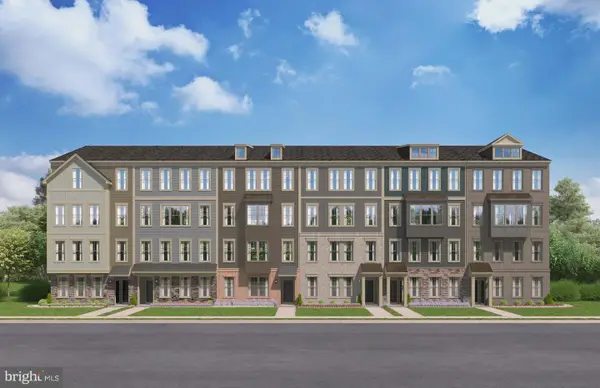 $635,581Active3 beds 3 baths2,451 sq. ft.
$635,581Active3 beds 3 baths2,451 sq. ft.13721 Cobble Loop, WOODBRIDGE, VA 22193
MLS# VAPW2110316Listed by: SM BROKERAGE, LLC - New
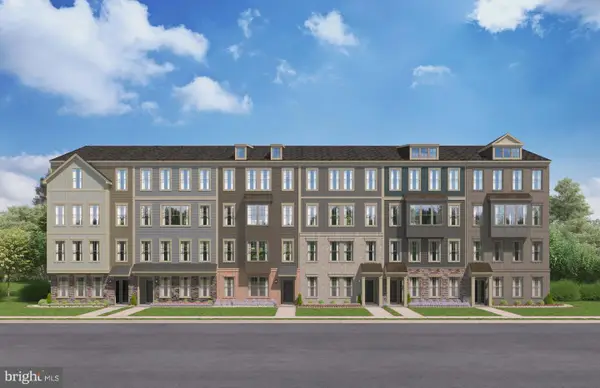 $618,822Active3 beds 3 baths2,451 sq. ft.
$618,822Active3 beds 3 baths2,451 sq. ft.13717 Cobble Loop, WOODBRIDGE, VA 22193
MLS# VAPW2110318Listed by: SM BROKERAGE, LLC
