2531 Eastbourne Dr, Woodbridge, VA 22191
Local realty services provided by:Mountain Realty ERA Powered
Listed by:debra mcelroy
Office:century 21 new millennium
MLS#:VAPW2105790
Source:BRIGHTMLS
Price summary
- Price:$430,000
- Price per sq. ft.:$279.22
- Monthly HOA dues:$240
About this home
Effortless Living in Style and Comfort
Welcome to 2531 Eastbourne Drive — a pristine, move-in ready 3-bedroom, 2.5-bath condo townhouse designed for easy, modern living. Freshly updated in 2024 with luxury vinyl flooring, new water heater, and new garbage disposal, this home radiates care and quality at every turn. The light and bright interior is enhanced by modern downlighting, creating a warm and inviting atmosphere throughout.
The open-plan living area flows seamlessly into the kitchen and dining zones, making it perfect for entertaining or relaxed evenings at home. Upstairs, the spacious bedrooms offer peaceful retreats, while the twin-vanity bathroom adds a touch of luxury to daily routines.
With a one-car garage and timeless appeal, this home offers both style and practicality in a sought-after Woodbridge location—close to shops, schools, commuter routes, and parks for an effortlessly connected lifestyle. Conveniently located near Stonebridge town center, where fine dining options are available, including Wegmans. Very close to several medical centers and the VRE commuter lot.
Contact an agent
Home facts
- Year built:2009
- Listing ID #:VAPW2105790
- Added:1 day(s) ago
- Updated:October 09, 2025 at 05:32 AM
Rooms and interior
- Bedrooms:3
- Total bathrooms:3
- Full bathrooms:2
- Half bathrooms:1
- Living area:1,540 sq. ft.
Heating and cooling
- Cooling:Ceiling Fan(s), Central A/C
- Heating:Central, Natural Gas
Structure and exterior
- Year built:2009
- Building area:1,540 sq. ft.
Utilities
- Water:Public
- Sewer:Public Sewer
Finances and disclosures
- Price:$430,000
- Price per sq. ft.:$279.22
- Tax amount:$3,682 (2025)
New listings near 2531 Eastbourne Dr
- Coming Soon
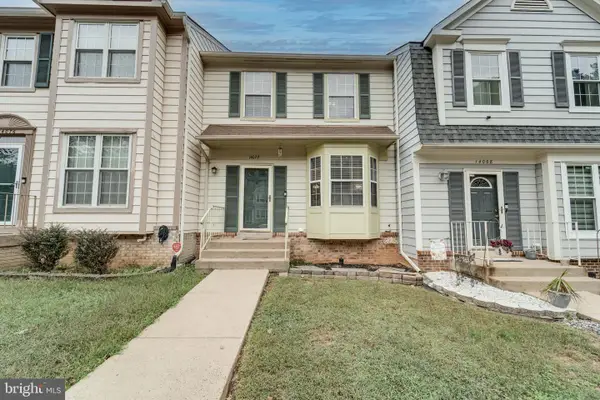 $458,000Coming Soon3 beds 4 baths
$458,000Coming Soon3 beds 4 baths14072 Oxbridge Inn Ct, WOODBRIDGE, VA 22193
MLS# VAPW2105842Listed by: CENTURY 21 NEW MILLENNIUM - Coming SoonOpen Sun, 2 to 4pm
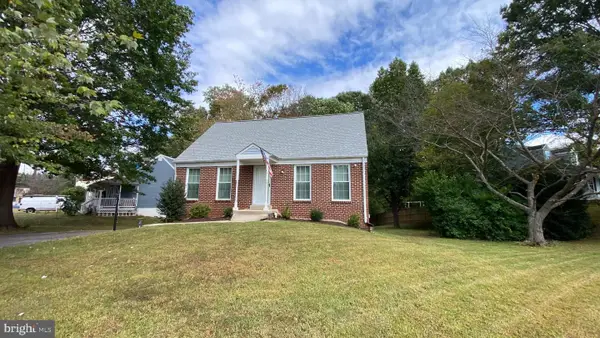 $500,000Coming Soon3 beds 3 baths
$500,000Coming Soon3 beds 3 baths14371 Salsbury Ct, WOODBRIDGE, VA 22193
MLS# VAPW2105836Listed by: CENTURY 21 NEW MILLENNIUM - New
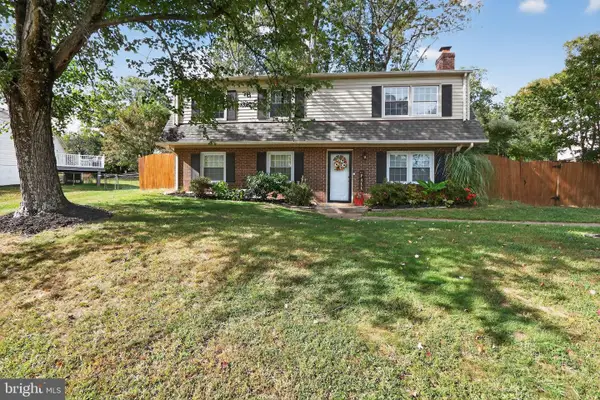 $499,900Active4 beds 2 baths1,900 sq. ft.
$499,900Active4 beds 2 baths1,900 sq. ft.13918 Lynhurst Dr, WOODBRIDGE, VA 22193
MLS# VAPW2105638Listed by: WEICHERT, REALTORS - Coming SoonOpen Sun, 12 to 3pm
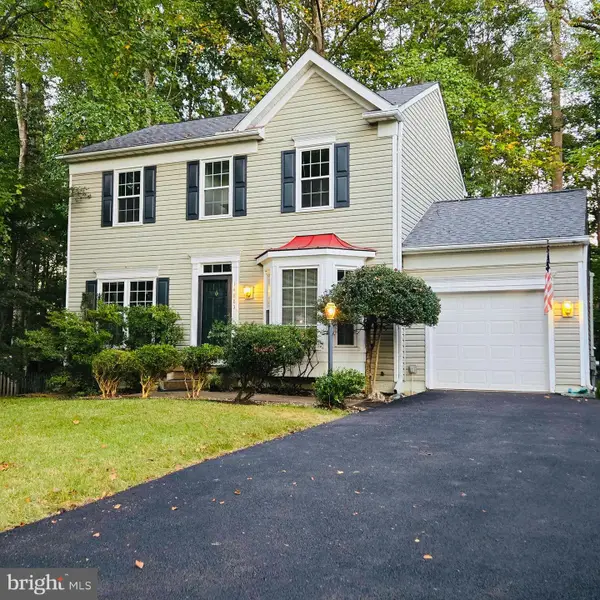 $649,000Coming Soon4 beds 4 baths
$649,000Coming Soon4 beds 4 baths14883 Buttonwood Ct, WOODBRIDGE, VA 22193
MLS# VAPW2105814Listed by: GSHWANG REALTY - Coming Soon
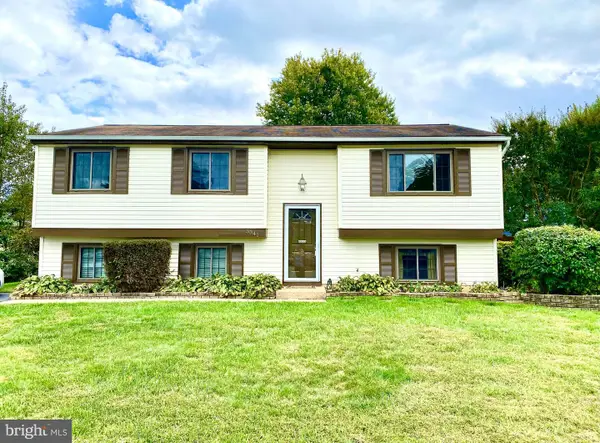 $449,900Coming Soon3 beds 1 baths
$449,900Coming Soon3 beds 1 baths3341 Bybrook Ln, WOODBRIDGE, VA 22192
MLS# VAPW2105808Listed by: SAMSON PROPERTIES 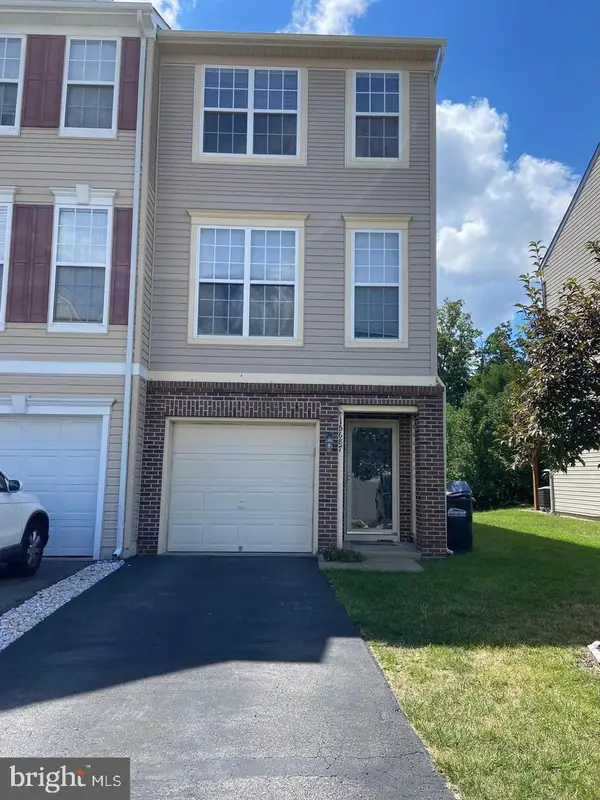 $440,000Pending3 beds 4 baths1,750 sq. ft.
$440,000Pending3 beds 4 baths1,750 sq. ft.15687 John Diskin, WOODBRIDGE, VA 22191
MLS# VAPW2105802Listed by: KELLER WILLIAMS REALTY- Coming Soon
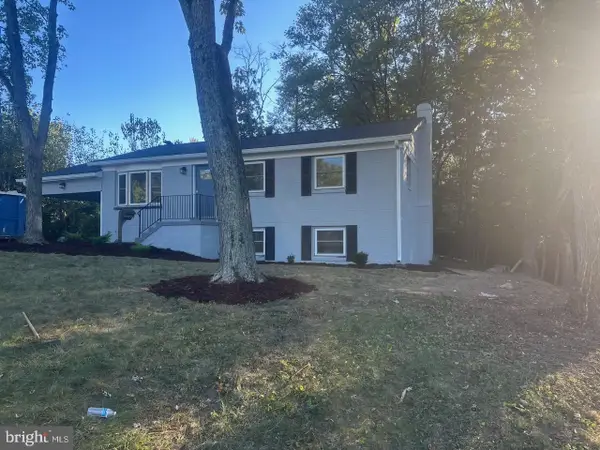 $510,000Coming Soon4 beds 3 baths
$510,000Coming Soon4 beds 3 baths3017 Arkendale St, WOODBRIDGE, VA 22193
MLS# VAPW2105774Listed by: NATIONAL CAPITAL LAND & DEVELOPMENT, INC. - Open Sun, 1 to 3pmNew
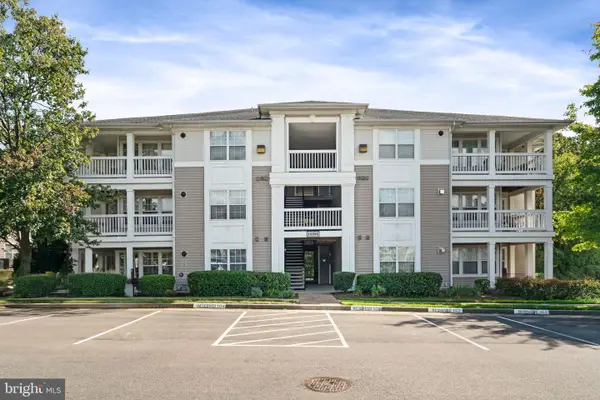 $325,000Active2 beds 2 baths1,100 sq. ft.
$325,000Active2 beds 2 baths1,100 sq. ft.14184 Cuddy Loop #101, WOODBRIDGE, VA 22193
MLS# VAPW2105542Listed by: WEICHERT, REALTORS - Open Fri, 3 to 5pmNew
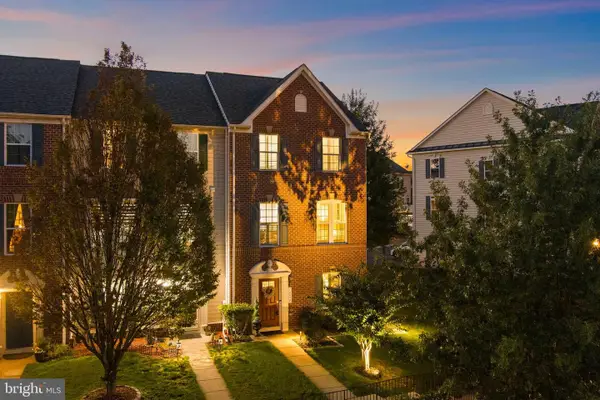 $570,000Active3 beds 4 baths1,760 sq. ft.
$570,000Active3 beds 4 baths1,760 sq. ft.12658 Stone Lined Cir, WOODBRIDGE, VA 22192
MLS# VAPW2105754Listed by: SAMSON PROPERTIES
