2540 Neabsco Common Pl, Woodbridge, VA 22191
Local realty services provided by:Mountain Realty ERA Powered
2540 Neabsco Common Pl,Woodbridge, VA 22191
$459,900
- 2 Beds
- 3 Baths
- 1,513 sq. ft.
- Townhouse
- Active
Listed by: tracy lynn davis
Office: samson properties
MLS#:VAPW2107850
Source:BRIGHTMLS
Price summary
- Price:$459,900
- Price per sq. ft.:$303.97
- Monthly HOA dues:$23
About this home
Urban Sophistication Meets Effortless Living
Welcome to Neabsco Commons, urban townhome-style condominiums. Say hello to your effortlessly cool urban oasis—this two-story gem brings serious vibes and zero stress. With 2 roomy bedrooms, 2.5 baths, and a rear-entry garage, it’s got the function you need with the aesthetic you crave.
The main level? Total dream. Think crisp white kitchen, sleek quartz island, stainless steel everything, and wide-plank LVP floors that pull it all together like your favorite playlist. The open flow makes it perfect for hosting wine nights, spontaneous get togethers, or just vibing with your favorite records and natural light pouring in.
Upstairs, you’ll find hardwood stairs leading to a chill bonus space and your own slice of outdoor heaven. Whether you’re setting up a work-from-anywhere nook, a meditation zone, or just a place to kick back, this spot’s got you.
The owner’s suite is all about slow living with a spa-style bathroom, walk-in closet worthy of your vintage finds, and a private terrace made for sipping espresso or
watching the golden hour roll in. Laundry on the second floor? Naturally. Garage? But of course with opener to connect to your vehicle.
Contact an agent
Home facts
- Year built:2025
- Listing ID #:VAPW2107850
- Added:89 day(s) ago
- Updated:February 15, 2026 at 02:37 PM
Rooms and interior
- Bedrooms:2
- Total bathrooms:3
- Full bathrooms:2
- Half bathrooms:1
- Living area:1,513 sq. ft.
Heating and cooling
- Cooling:Central A/C, Fresh Air Recovery System, Programmable Thermostat
- Heating:90% Forced Air, Central, Electric, Programmable Thermostat
Structure and exterior
- Roof:Composite
- Year built:2025
- Building area:1,513 sq. ft.
Schools
- High school:FREEDOM
- Middle school:RIPPON
- Elementary school:FITZGERALD
Utilities
- Water:Public
- Sewer:Public Septic
Finances and disclosures
- Price:$459,900
- Price per sq. ft.:$303.97
New listings near 2540 Neabsco Common Pl
- New
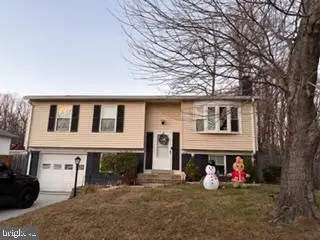 $507,000Active4 beds 2 baths1,607 sq. ft.
$507,000Active4 beds 2 baths1,607 sq. ft.5598 Shadybrook Dr, WOODBRIDGE, VA 22193
MLS# VAPW2109564Listed by: SAMSON PROPERTIES - Open Sun, 12 to 4pmNew
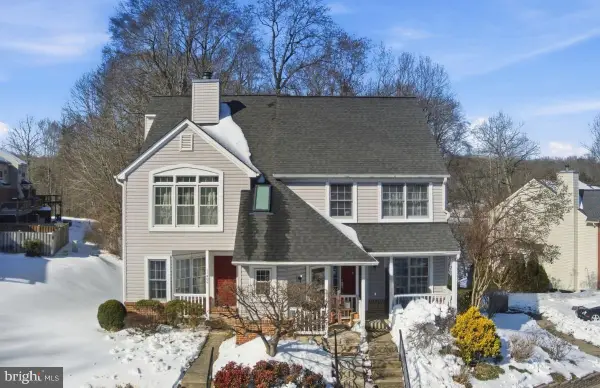 $350,000Active2 beds 3 baths1,104 sq. ft.
$350,000Active2 beds 3 baths1,104 sq. ft.11396 Aegean Ter #103, WOODBRIDGE, VA 22192
MLS# VAPW2098160Listed by: SAMSON PROPERTIES - Open Sun, 12 to 2pmNew
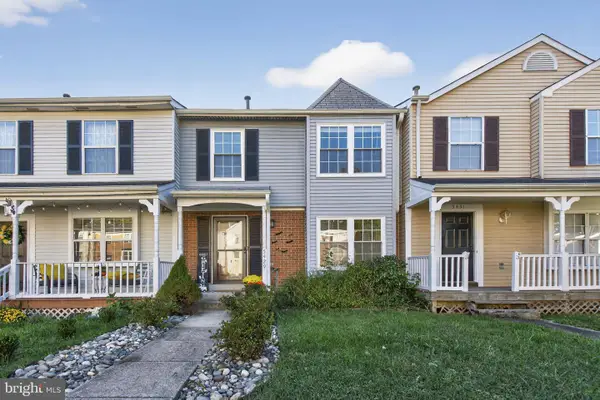 $450,000Active3 beds 4 baths1,884 sq. ft.
$450,000Active3 beds 4 baths1,884 sq. ft.5429 Quest Ct, WOODBRIDGE, VA 22193
MLS# VAPW2112292Listed by: SAMSON PROPERTIES - Open Sun, 1 to 2pmNew
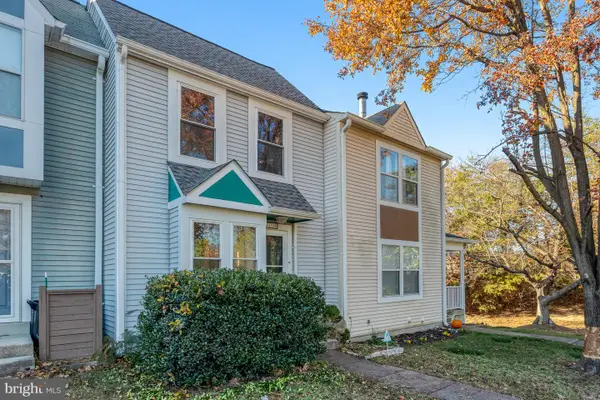 $379,999Active2 beds 3 baths1,425 sq. ft.
$379,999Active2 beds 3 baths1,425 sq. ft.15324 Gatehouse Ter, WOODBRIDGE, VA 22191
MLS# VAPW2112286Listed by: SAMSON PROPERTIES - New
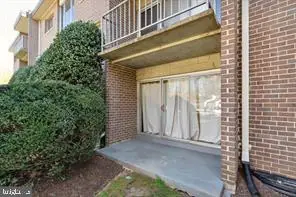 $239,500Active1 beds 1 baths707 sq. ft.
$239,500Active1 beds 1 baths707 sq. ft.12701 Dara Dr, WOODBRIDGE, VA 22192
MLS# VAPW2112296Listed by: KEYSTONE REALTY - Open Sun, 1 to 4pmNew
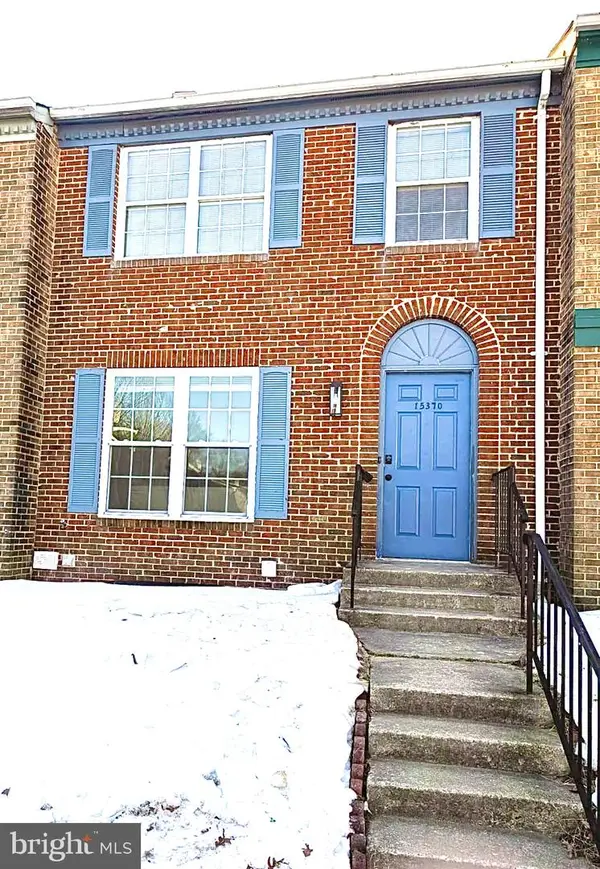 $459,900Active3 beds 4 baths2,070 sq. ft.
$459,900Active3 beds 4 baths2,070 sq. ft.15370 Blacksmith Ter, WOODBRIDGE, VA 22191
MLS# VAPW2112298Listed by: H2YL PROPERTIES LLC - Coming Soon
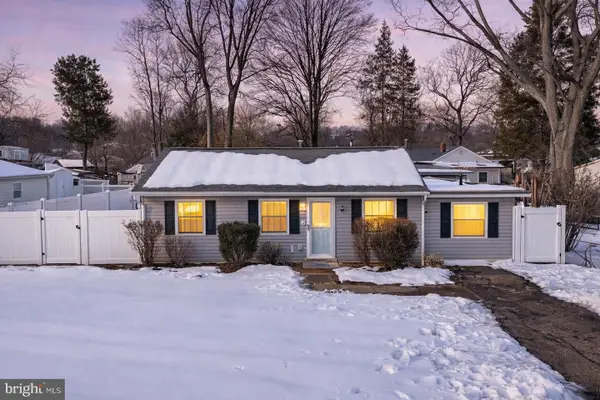 $440,000Coming Soon3 beds 2 baths
$440,000Coming Soon3 beds 2 baths14418 Melbourne Ave, WOODBRIDGE, VA 22191
MLS# VAPW2111134Listed by: SAMSON PROPERTIES - Coming Soon
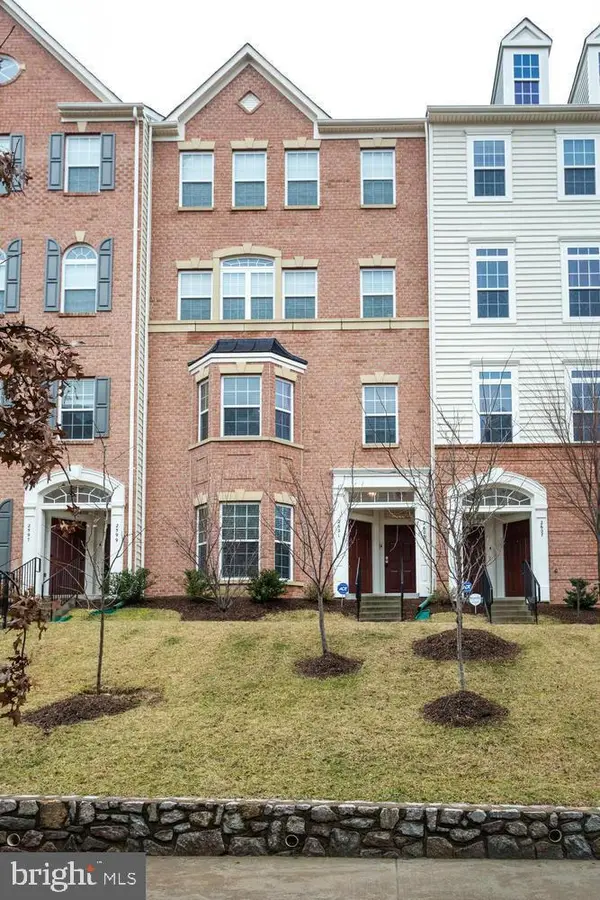 $385,000Coming Soon3 beds 3 baths
$385,000Coming Soon3 beds 3 baths2601 Eastbourne Dr, WOODBRIDGE, VA 22191
MLS# VAPW2111110Listed by: SAMSON PROPERTIES - Coming Soon
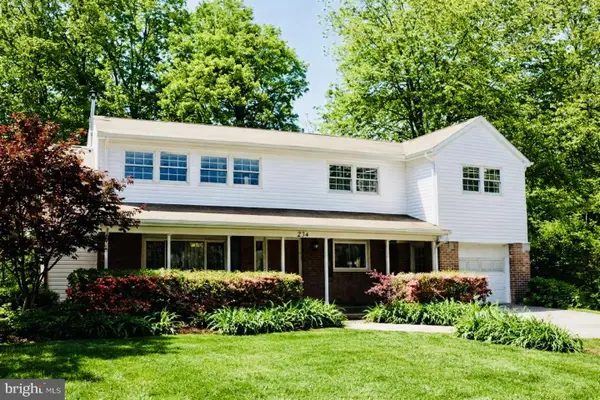 $525,000Coming Soon4 beds 2 baths
$525,000Coming Soon4 beds 2 baths3399 Bristol Ct, WOODBRIDGE, VA 22193
MLS# VAPW2111786Listed by: KW METRO CENTER - Open Sun, 1 to 4pmNew
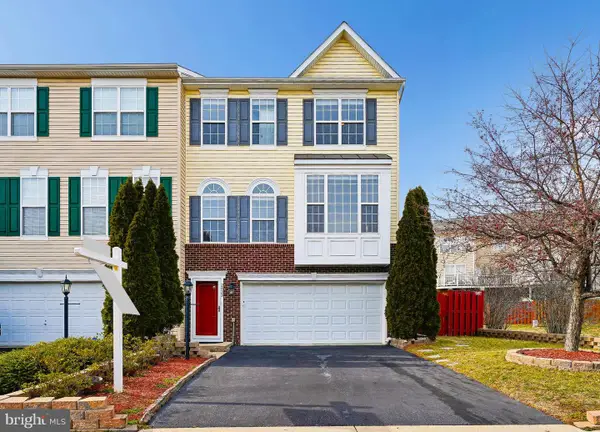 $619,000Active4 beds 4 baths2,472 sq. ft.
$619,000Active4 beds 4 baths2,472 sq. ft.2433 Battery Hill Cir, WOODBRIDGE, VA 22191
MLS# VAPW2112162Listed by: RE/MAX REAL ESTATE CONNECTIONS

