2544 Neabsco Common Pl, Woodbridge, VA 22191
Local realty services provided by:ERA Central Realty Group
2544 Neabsco Common Pl,Woodbridge, VA 22191
$449,900
- 2 Beds
- 3 Baths
- - sq. ft.
- Townhouse
- Sold
Listed by: tracy lynn davis
Office: samson properties
MLS#:VAPW2107846
Source:BRIGHTMLS
Sorry, we are unable to map this address
Price summary
- Price:$449,900
- Monthly HOA dues:$22
About this home
Welcome to this charming and thoughtfully designed two-story townhome-style condo, offering both
comfort and convenience in a beautifully traditional layout. Featuring 2 spacious bedrooms, 2.5 bathrooms, and a rear-entry garage, this residence combines timeless appeal with modern functionality.
The main level showcases a bright, open-concept design highlighted by the new classic stone color cabinets in the kitchen, complete with a quartz-topped island, stainless steel appliances, and wide-plank luxury vinyl flooring throughout. It's the perfect setting for both entertaining guests and enjoying everyday living.
Upstairs, elegant hardwood stairs lead to a versatile bonus room—ideal for a home office, sitting room, or additional living space—as well as a private outdoor retreat. The owner’s suite is a peaceful haven, offering a spa-like bathroom, a generous walk-in closet, and a private terrace for enjoying your morning coffee or a quiet evening outdoors. A second-floor laundry room provides added convenience, a hall bath for those relaxing upstairs or the second bedroom occupant.
Ideally located between the VRE, I-95, and the commuter bus lot, this home is just a short stroll from shopping, dining, and everyday amenities. With its classic finishes, right interiors, and functional layout, this residence offers a refined lifestyle in a truly desirable location.
*Photos are of similar homes and interior features may vary.
Contact an agent
Home facts
- Year built:2025
- Listing ID #:VAPW2107846
- Added:25 day(s) ago
- Updated:December 13, 2025 at 05:36 AM
Rooms and interior
- Bedrooms:2
- Total bathrooms:3
- Full bathrooms:2
- Half bathrooms:1
Heating and cooling
- Cooling:Central A/C, Fresh Air Recovery System, Programmable Thermostat
- Heating:90% Forced Air, Central, Electric, Programmable Thermostat
Structure and exterior
- Roof:Composite
- Year built:2025
Schools
- High school:FREEDOM
- Middle school:RIPPON
- Elementary school:FITZGERALD
Utilities
- Water:Public
- Sewer:Public Septic
Finances and disclosures
- Price:$449,900
New listings near 2544 Neabsco Common Pl
- Coming Soon
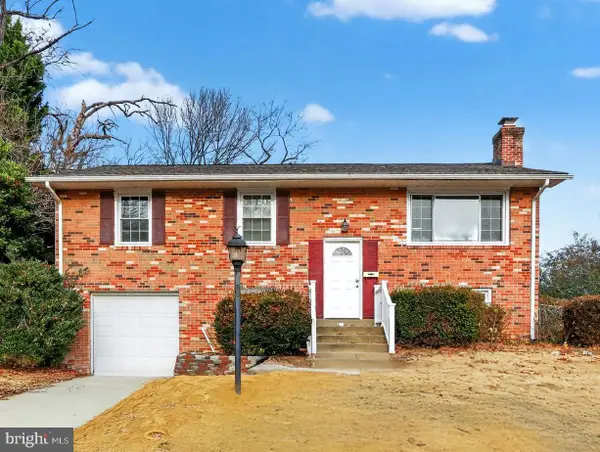 $399,999Coming Soon4 beds 3 baths
$399,999Coming Soon4 beds 3 baths1607 Ashford Pl, WOODBRIDGE, VA 22191
MLS# VAPW2108872Listed by: KELLER WILLIAMS CAPITAL PROPERTIES - Coming Soon
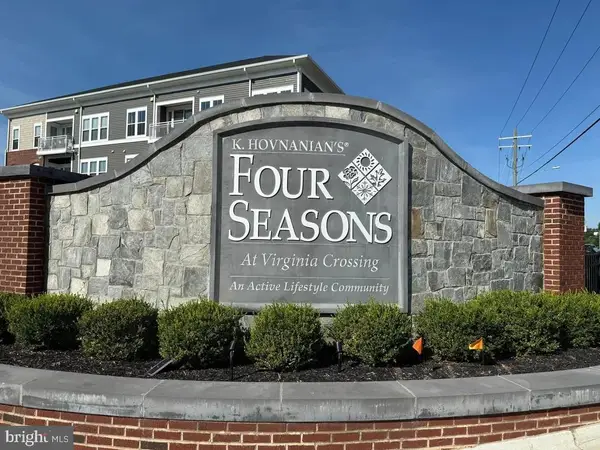 $515,000Coming Soon2 beds 3 baths
$515,000Coming Soon2 beds 3 baths13950 Englefield Dr, WOODBRIDGE, VA 22193
MLS# VAPW2109076Listed by: REAL BROKER, LLC - New
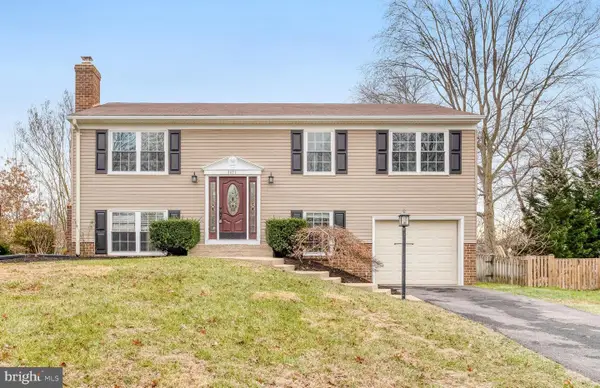 $519,900Active4 beds 3 baths2,092 sq. ft.
$519,900Active4 beds 3 baths2,092 sq. ft.3471 Mount Burnside Way, WOODBRIDGE, VA 22192
MLS# VAPW2109008Listed by: KELLER WILLIAMS REALTY - Coming Soon
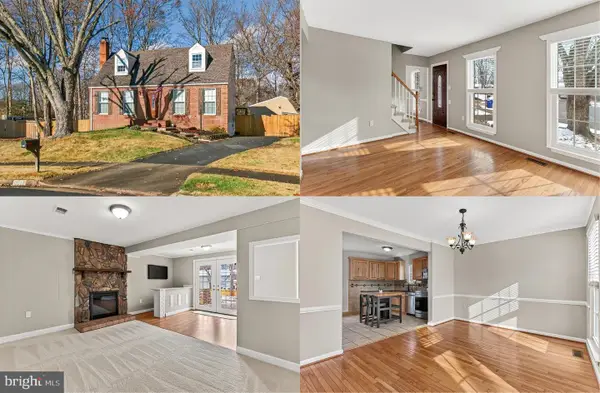 $535,000Coming Soon3 beds 3 baths
$535,000Coming Soon3 beds 3 baths13372 Nationville Ln, WOODBRIDGE, VA 22193
MLS# VAPW2109064Listed by: KELLER WILLIAMS REALTY - Coming Soon
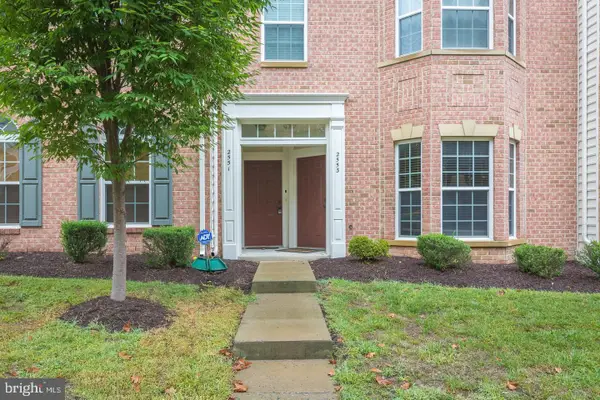 $450,000Coming Soon3 beds 3 baths
$450,000Coming Soon3 beds 3 baths2551 Eastbourne Dr, WOODBRIDGE, VA 22191
MLS# VAPW2108978Listed by: SAMSON PROPERTIES - New
 $459,000Active3 beds 2 baths1,208 sq. ft.
$459,000Active3 beds 2 baths1,208 sq. ft.3308 Bradford St, WOODBRIDGE, VA 22193
MLS# VAPW2109006Listed by: PEARSON SMITH REALTY, LLC - New
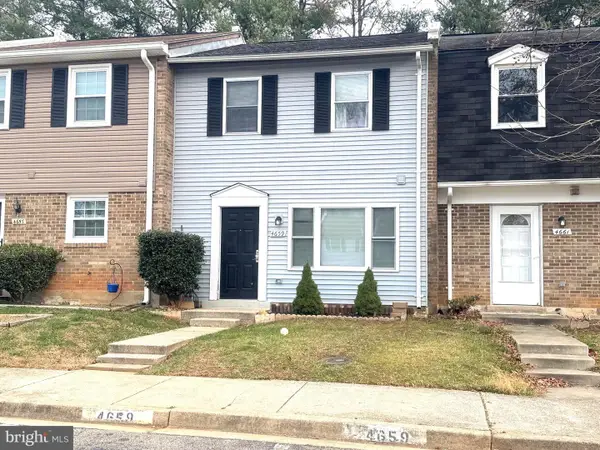 $365,000Active3 beds 2 baths1,216 sq. ft.
$365,000Active3 beds 2 baths1,216 sq. ft.4659 Charlton Ct, WOODBRIDGE, VA 22193
MLS# VAPW2108948Listed by: RE SMART, LLC - Coming SoonOpen Sat, 11am to 1pm
 $885,000Coming Soon6 beds 4 baths
$885,000Coming Soon6 beds 4 baths13953 Oleander Ct, WOODBRIDGE, VA 22193
MLS# VAPW2108974Listed by: KELLER WILLIAMS CAPITAL PROPERTIES - Coming Soon
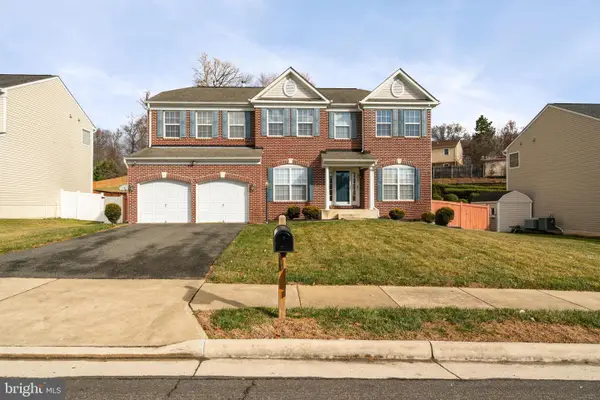 $814,900Coming Soon4 beds 4 baths
$814,900Coming Soon4 beds 4 baths2869 Powell Dr, WOODBRIDGE, VA 22191
MLS# VAPW2108816Listed by: SAMSON PROPERTIES - Coming Soon
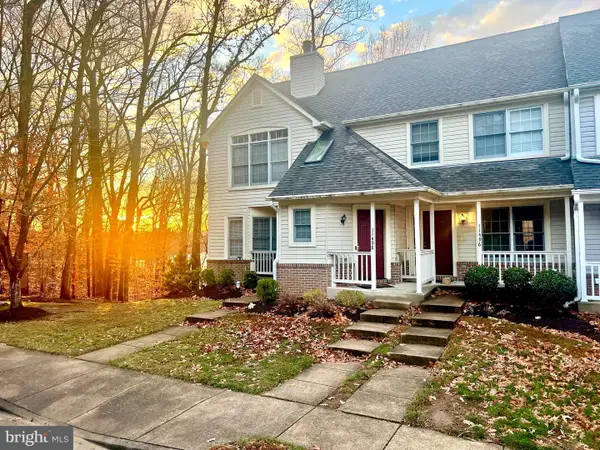 $425,000Coming Soon3 beds 2 baths
$425,000Coming Soon3 beds 2 baths11498 Corinthia Ct #80, WOODBRIDGE, VA 22192
MLS# VAPW2108864Listed by: SAMSON PROPERTIES
