2561 Paxton St, Woodbridge, VA 22192
Local realty services provided by:O'BRIEN REALTY ERA POWERED
Listed by: byron j hudtloff
Office: re/max executives
MLS#:VAPW2104546
Source:BRIGHTMLS
Price summary
- Price:$575,000
- Price per sq. ft.:$253.75
About this home
Renovations complete! Get ready for this one! Beautifully refinished wood floors on upper level and new luxury vinyl plank floors on lower level. All new neutral paint throughout! Split foyer with new hardwood floors and new chandelier. Kitchen completely renovated with new white cabinets, new quartz counters, new light, new luxury vinyl plank flooring and new stainless steel appliances including a smooth-top electric stove, built-in microwave, dishwasher and refrigerator with ice maker. Formal dining room with new chandelier and sliding glass door to rear deck. Spacious living room with wood floors and fresh paint. Upper level with three bedrooms and two full baths including primary bedroom suite with new ceiling fan with light and en-suite bathroom with stand up shower. Lower level offers two additional bedrooms, office, spacious rec room with wood-burning fireplace and unfinished storage/utility room.
Contact an agent
Home facts
- Year built:1970
- Listing ID #:VAPW2104546
- Added:50 day(s) ago
- Updated:January 01, 2026 at 08:58 AM
Rooms and interior
- Bedrooms:5
- Total bathrooms:3
- Full bathrooms:2
- Half bathrooms:1
- Living area:2,266 sq. ft.
Heating and cooling
- Cooling:Ceiling Fan(s), Central A/C
- Heating:Electric, Heat Pump(s)
Structure and exterior
- Year built:1970
- Building area:2,266 sq. ft.
- Lot area:0.23 Acres
Schools
- High school:WOODBRIDGE
- Middle school:WOODBRIDGE
- Elementary school:ROCKLEDGE
Utilities
- Water:Public
- Sewer:Public Sewer
Finances and disclosures
- Price:$575,000
- Price per sq. ft.:$253.75
- Tax amount:$4,806 (2025)
New listings near 2561 Paxton St
- Coming Soon
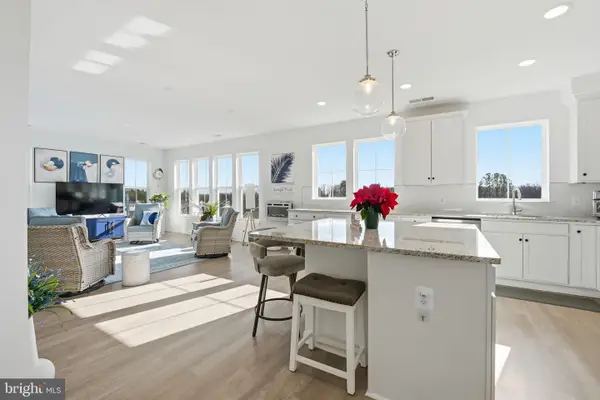 $499,000Coming Soon2 beds 3 baths
$499,000Coming Soon2 beds 3 baths3720 Havertill Ln #407, WOODBRIDGE, VA 22193
MLS# VAPW2109312Listed by: SAMSON PROPERTIES - Coming Soon
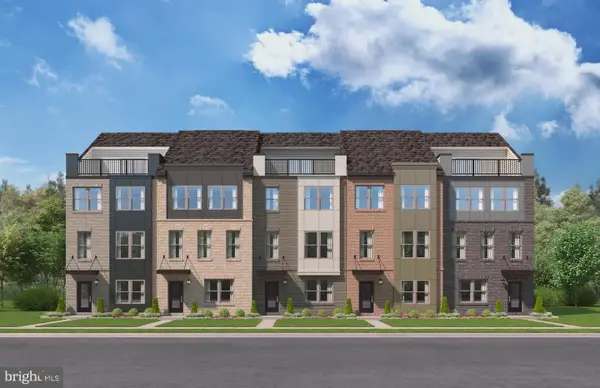 $612,188Coming Soon3 beds 4 baths
$612,188Coming Soon3 beds 4 baths3807 Shale Ridge Rd, WOODBRIDGE, VA 22193
MLS# VAPW2109788Listed by: SM BROKERAGE, LLC - Coming Soon
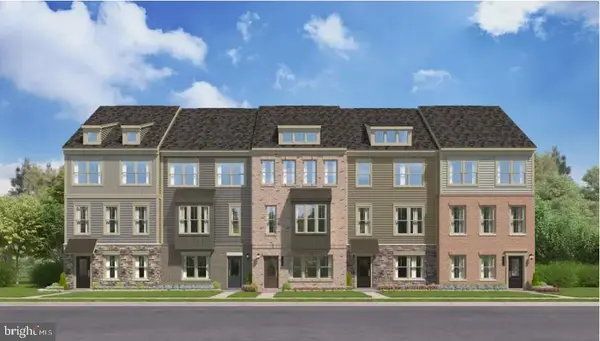 $645,090Coming Soon4 beds 4 baths
$645,090Coming Soon4 beds 4 baths3809 Shale Ridge Rd, WOODBRIDGE, VA 22193
MLS# VAPW2109780Listed by: SM BROKERAGE, LLC - Coming Soon
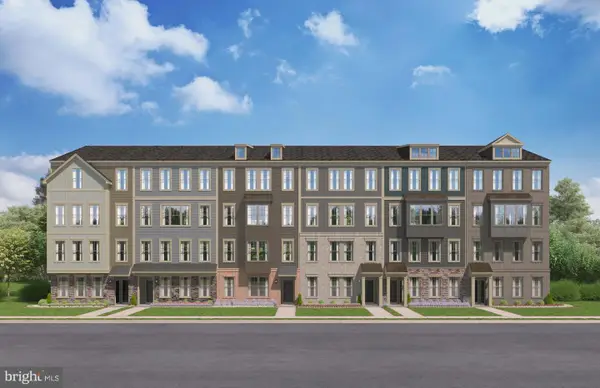 $520,389Coming Soon3 beds 3 baths
$520,389Coming Soon3 beds 3 baths14134 Slate St, WOODBRIDGE, VA 22193
MLS# VAPW2109776Listed by: SM BROKERAGE, LLC - Coming Soon
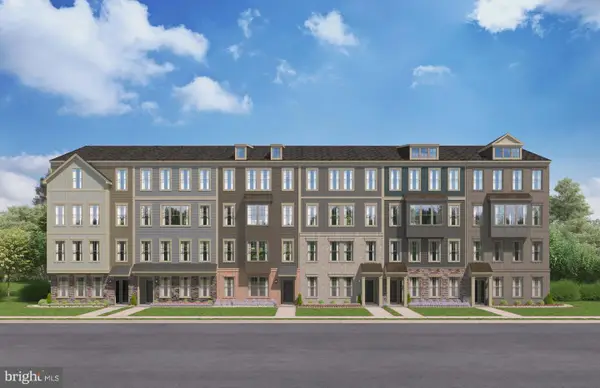 $480,364Coming Soon2 beds 3 baths
$480,364Coming Soon2 beds 3 baths14146 Slate St, WOODBRIDGE, VA 22193
MLS# VAPW2109768Listed by: SM BROKERAGE, LLC - Coming Soon
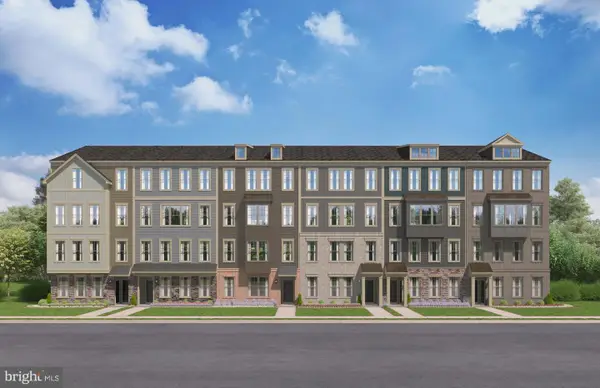 $549,360Coming Soon3 beds 3 baths
$549,360Coming Soon3 beds 3 baths14140 Slate St, WOODBRIDGE, VA 22193
MLS# VAPW2109710Listed by: SM BROKERAGE, LLC - Coming Soon
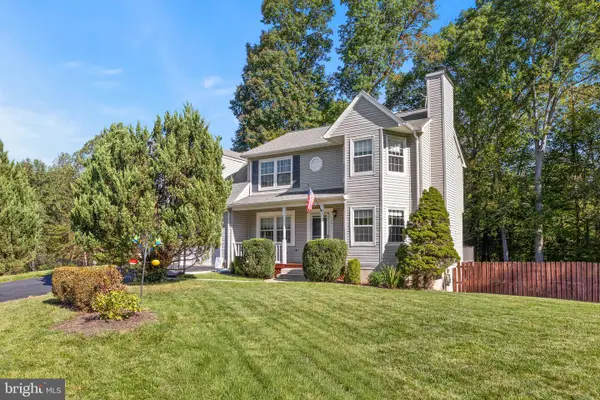 $599,999Coming Soon3 beds 3 baths
$599,999Coming Soon3 beds 3 baths13911 Ruler Ct, WOODBRIDGE, VA 22193
MLS# VAPW2109148Listed by: SAMSON PROPERTIES - Coming Soon
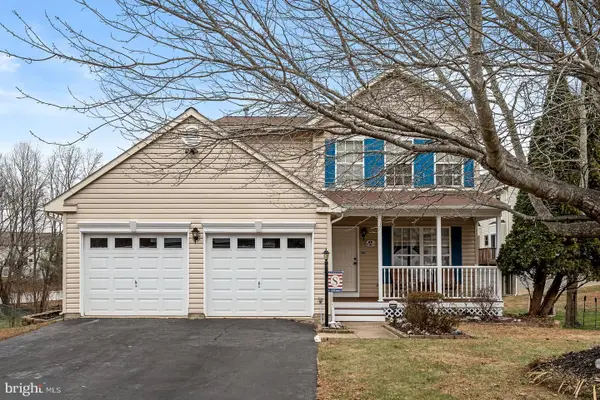 $625,000Coming Soon5 beds 3 baths
$625,000Coming Soon5 beds 3 baths6170 Oaklawn Ln, WOODBRIDGE, VA 22193
MLS# VAPW2108184Listed by: KELLER WILLIAMS REALTY - Coming Soon
 $614,381Coming Soon3 beds 3 baths
$614,381Coming Soon3 beds 3 baths13733 Cobble Loop, WOODBRIDGE, VA 22193
MLS# VAPW2109674Listed by: SM BROKERAGE, LLC - Coming Soon
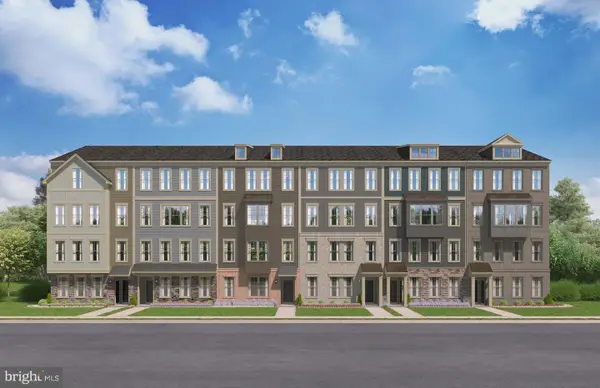 $558,860Coming Soon3 beds 3 baths
$558,860Coming Soon3 beds 3 baths13737 Cobble Loop, WOODBRIDGE, VA 22193
MLS# VAPW2109648Listed by: SM BROKERAGE, LLC
