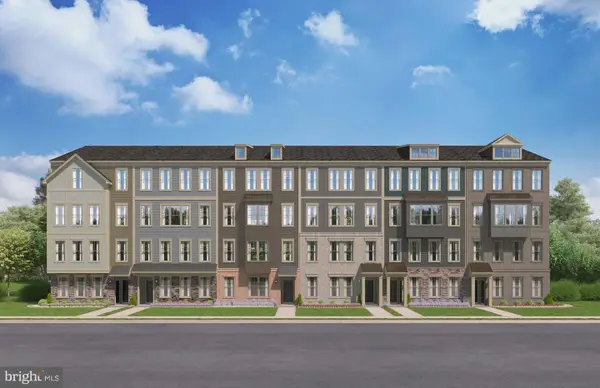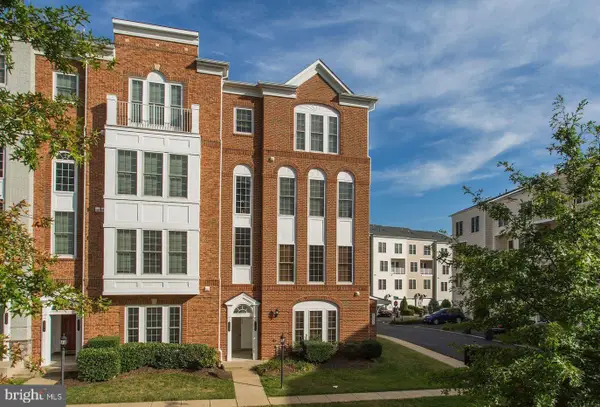2606 Oak Valley Dr, Woodbridge, VA 22191
Local realty services provided by:ERA Liberty Realty
2606 Oak Valley Dr,Woodbridge, VA 22191
$529,000
- 4 Beds
- 4 Baths
- 2,520 sq. ft.
- Townhouse
- Pending
Listed by: brandon lowkaran
Office: keller williams realty
MLS#:VAPW2102620
Source:BRIGHTMLS
Price summary
- Price:$529,000
- Price per sq. ft.:$209.92
- Monthly HOA dues:$98
About this home
Welcome to 2606 Oak Valley Drive in the heart of Woodbridge, VA! This beautifully remodeled 3-bedroom, 3.5-bathroom home blends modern updates with timeless charm. Featuring gleaming hardwood floors throughout the main and upper levels, the open-concept design creates a warm and inviting flow from the spacious living areas to the fully updated kitchen.
The kitchen boasts sleek quartz countertops, a stylish subway tile backsplash, stainless steel appliances, and a large center island—perfect for both everyday living and entertaining. Upstairs, you’ll find generously sized bedrooms and a remodeled owner’s suite with spa-like finishes. The fully finished basement offers a versatile office or non-legal bedroom, ideal for working from home, guests, or a private retreat.
Step outside to enjoy the fenced backyard with a stone patio, providing the perfect space for gatherings, gardening, or simply relaxing in your own private oasis. Every detail of this home has been thoughtfully updated, giving you peace of mind and a truly move-in ready experience.
Conveniently located near shopping, dining, commuter routes, and top-rated schools—this home is the perfect combination of comfort, style, and convenience.
Don’t miss your chance to make 2606 Oak Valley Drive your new home!
*****Agent Owner*******
Contact an agent
Home facts
- Year built:2006
- Listing ID #:VAPW2102620
- Added:112 day(s) ago
- Updated:January 08, 2026 at 08:34 AM
Rooms and interior
- Bedrooms:4
- Total bathrooms:4
- Full bathrooms:3
- Half bathrooms:1
- Living area:2,520 sq. ft.
Heating and cooling
- Cooling:Ceiling Fan(s), Central A/C, Energy Star Cooling System
- Heating:Central, Energy Star Heating System, Natural Gas
Structure and exterior
- Roof:Asphalt
- Year built:2006
- Building area:2,520 sq. ft.
- Lot area:0.06 Acres
Utilities
- Water:Public
- Sewer:Public Sewer
Finances and disclosures
- Price:$529,000
- Price per sq. ft.:$209.92
- Tax amount:$4,646 (2025)
New listings near 2606 Oak Valley Dr
- Coming Soon
 $599,000Coming Soon4 beds 4 baths
$599,000Coming Soon4 beds 4 baths11741 Barrows Ln, WOODBRIDGE, VA 22192
MLS# VAPW2109798Listed by: SAMSON PROPERTIES - Coming Soon
 $399,000Coming Soon3 beds 2 baths
$399,000Coming Soon3 beds 2 baths12320 Woodlawn Ct, WOODBRIDGE, VA 22192
MLS# VAPW2109936Listed by: FAIRFAX REALTY SELECT - Coming Soon
 $593,440Coming Soon3 beds 3 baths
$593,440Coming Soon3 beds 3 baths14136 Slate St, WOODBRIDGE, VA 22193
MLS# VAPW2110136Listed by: SM BROKERAGE, LLC - Coming Soon
 $483,690Coming Soon3 beds 3 baths
$483,690Coming Soon3 beds 3 baths14138 Slate St, WOODBRIDGE, VA 22193
MLS# VAPW2110112Listed by: SM BROKERAGE, LLC - Coming Soon
 $481,980Coming Soon2 beds 3 baths
$481,980Coming Soon2 beds 3 baths14142 Slate St, WOODBRIDGE, VA 22193
MLS# VAPW2110106Listed by: SM BROKERAGE, LLC - Coming Soon
 $558,900Coming Soon3 beds 4 baths
$558,900Coming Soon3 beds 4 baths13718 Cobble Loop, WOODBRIDGE, VA 22193
MLS# VAPW2110108Listed by: SM BROKERAGE, LLC - Coming Soon
 $559,020Coming Soon3 beds 3 baths
$559,020Coming Soon3 beds 3 baths14144 Slate St, WOODBRIDGE, VA 22193
MLS# VAPW2110110Listed by: SM BROKERAGE, LLC - Coming SoonOpen Sat, 10am to 12pm
 $493,000Coming Soon4 beds 4 baths
$493,000Coming Soon4 beds 4 baths14106 Madrigal Dr, WOODBRIDGE, VA 22193
MLS# VAPW2109856Listed by: RE/MAX ALLEGIANCE - Coming Soon
 $529,999Coming Soon6 beds 3 baths
$529,999Coming Soon6 beds 3 baths4612 Dale Blvd, WOODBRIDGE, VA 22193
MLS# VAPW2109988Listed by: KELLER WILLIAMS REALTY - Coming Soon
 $485,000Coming Soon2 beds 4 baths
$485,000Coming Soon2 beds 4 baths2102 Carthage Way, WOODBRIDGE, VA 22191
MLS# VAPW2110092Listed by: RLAH @PROPERTIES
