2630 Neabsco Common Place, WOODBRIDGE, VA 22191
Local realty services provided by:ERA Liberty Realty

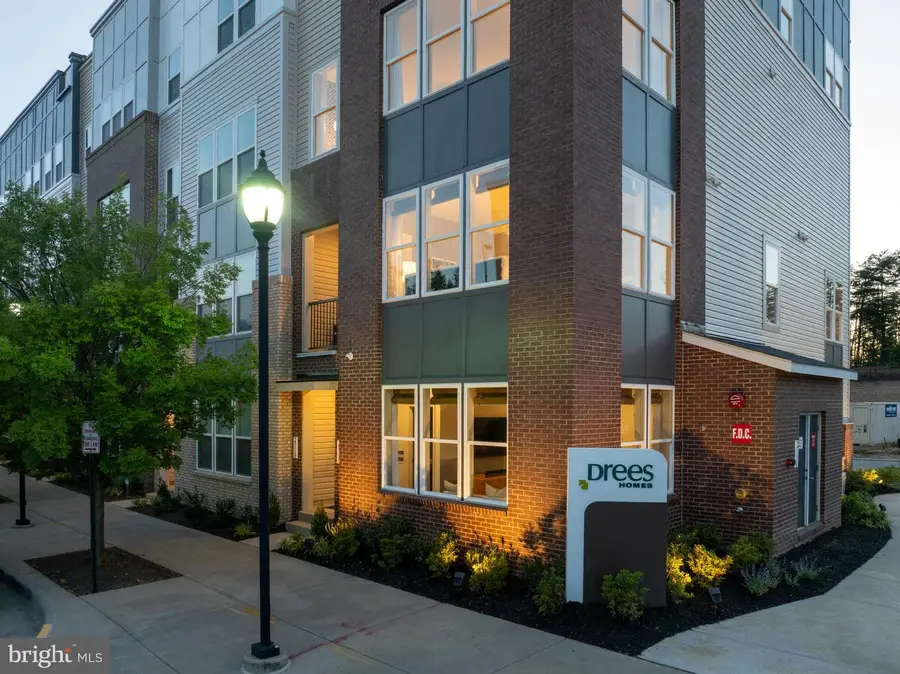

2630 Neabsco Common Place,WOODBRIDGE, VA 22191
$474,900
- 2 Beds
- 3 Baths
- 1,493 sq. ft.
- Townhouse
- Pending
Listed by:tracy lynn davis
Office:samson properties
MLS#:VAPW2097402
Source:BRIGHTMLS
Price summary
- Price:$474,900
- Price per sq. ft.:$318.08
- Monthly HOA dues:$22
About this home
Immediate Move-In Available!
Discover The Ian, a stunning two-story townhome-style condo offering 3 bedrooms, 2.5 baths, and a convenient rear-entry garage. Designed with entertaining in mind, the main level boasts an airy, open-concept layout featuring a sleek white kitchen with a spacious quartz-topped island that seamlessly connects to a bright, welcoming family room.
Enjoy effortless upkeep with stylish vinyl plank flooring throughout the first floor. Ascend the hardwood stairs to find a versatile loft space—ideal for additional living or work-from-home needs. Retreat to the luxurious primary suite, complete with a private balcony and a generous walk-in closet. Plus, the second-floor laundry ensures added convenience and functionality.
Minutes to VRE station. Less than 1 mile to I-95. Walk to Wegmans and Stonebridge shopping and dining.
Your dream home awaits!
**All interior images are of staged home.
Contact an agent
Home facts
- Year built:2024
- Listing Id #:VAPW2097402
- Added:62 day(s) ago
- Updated:August 19, 2025 at 07:27 AM
Rooms and interior
- Bedrooms:2
- Total bathrooms:3
- Full bathrooms:2
- Half bathrooms:1
- Living area:1,493 sq. ft.
Heating and cooling
- Cooling:Central A/C, Programmable Thermostat
- Heating:Electric, Heat Pump(s), Programmable Thermostat
Structure and exterior
- Roof:Asphalt
- Year built:2024
- Building area:1,493 sq. ft.
Schools
- High school:FREEDOM
- Middle school:RIPPON
- Elementary school:FITZGERALD
Utilities
- Water:Public
- Sewer:Public Sewer
Finances and disclosures
- Price:$474,900
- Price per sq. ft.:$318.08
New listings near 2630 Neabsco Common Place
- Coming Soon
 $425,000Coming Soon3 beds 3 baths
$425,000Coming Soon3 beds 3 baths2922 Truffle Oak Pl, WOODBRIDGE, VA 22191
MLS# VAPW2102092Listed by: PEARSON SMITH REALTY, LLC - Coming Soon
 $414,900Coming Soon3 beds 2 baths
$414,900Coming Soon3 beds 2 baths12306 Woodlawn Ct, WOODBRIDGE, VA 22192
MLS# VAPW2101808Listed by: LONG & FOSTER REAL ESTATE, INC. - Coming Soon
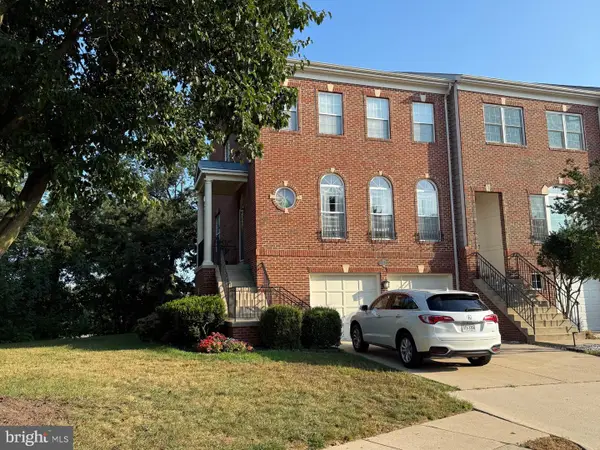 $630,000Coming Soon3 beds 4 baths
$630,000Coming Soon3 beds 4 baths943 Herons Run Ln, WOODBRIDGE, VA 22191
MLS# VAPW2102090Listed by: LONG & FOSTER REAL ESTATE, INC. - Coming Soon
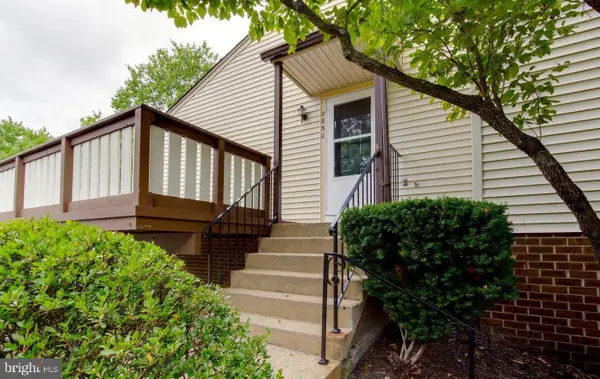 $260,000Coming Soon2 beds 1 baths
$260,000Coming Soon2 beds 1 baths2852 Chablis Cir #14a, WOODBRIDGE, VA 22192
MLS# VAPW2101782Listed by: SAMSON PROPERTIES - Coming Soon
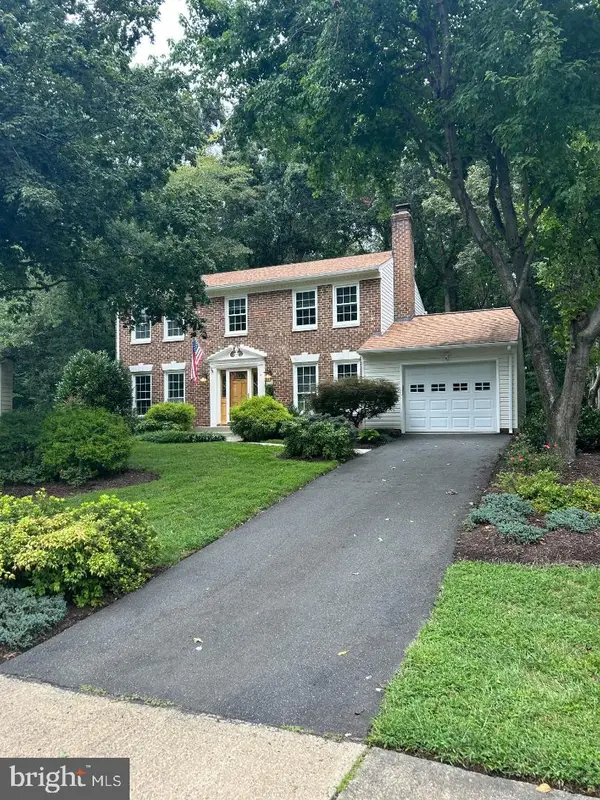 $684,900Coming Soon4 beds 3 baths
$684,900Coming Soon4 beds 3 baths2938 Fox Tail Ct, WOODBRIDGE, VA 22192
MLS# VAPW2102050Listed by: CENTURY 21 NEW MILLENNIUM - Coming Soon
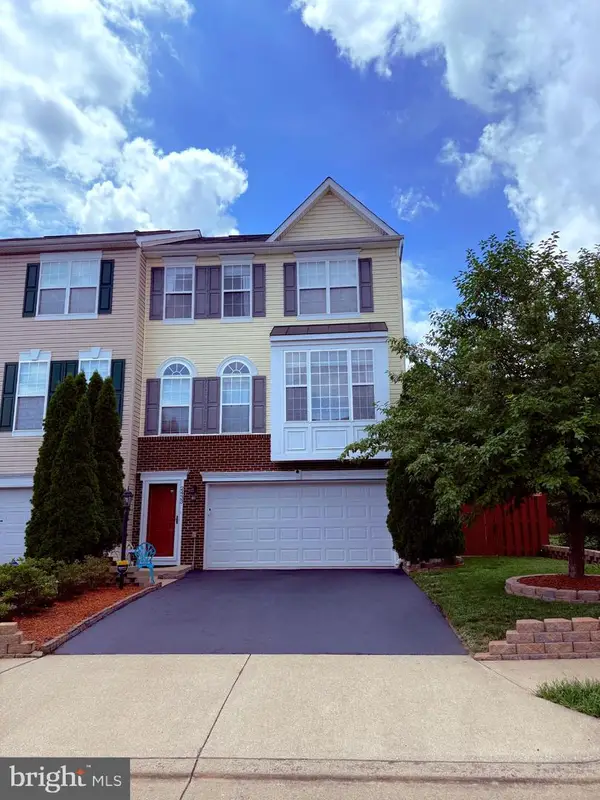 $625,000Coming Soon4 beds 4 baths
$625,000Coming Soon4 beds 4 baths2433 Battery Hill Cir, WOODBRIDGE, VA 22191
MLS# VAPW2101840Listed by: KELLER WILLIAMS CAPITAL PROPERTIES - New
 $497,000Active3 beds 4 baths2,213 sq. ft.
$497,000Active3 beds 4 baths2,213 sq. ft.11570 Hill Meade Ln, WOODBRIDGE, VA 22192
MLS# VAPW2101582Listed by: LONG & FOSTER REAL ESTATE, INC. - New
 $750,000Active6 beds 4 baths3,836 sq. ft.
$750,000Active6 beds 4 baths3,836 sq. ft.1501 Devils Reach Rd, WOODBRIDGE, VA 22191
MLS# VAPW2101818Listed by: GALLERY REALTY LLC - Coming Soon
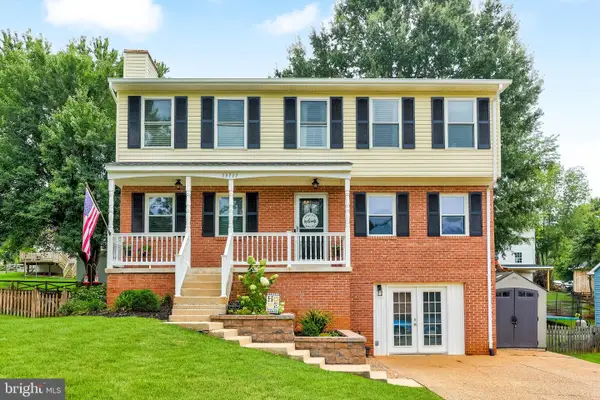 $555,000Coming Soon4 beds 4 baths
$555,000Coming Soon4 beds 4 baths13717 Palm Rd, WOODBRIDGE, VA 22193
MLS# VAPW2102000Listed by: STEVEN JOSEPH REAL ESTATE LLC - Coming Soon
 $479,999Coming Soon4 beds 2 baths
$479,999Coming Soon4 beds 2 baths12908 Ketterman Dr, WOODBRIDGE, VA 22193
MLS# VAPW2100890Listed by: RE/MAX GALAXY
