2710 Sheffield Hill Way, WOODBRIDGE, VA 22191
Local realty services provided by:Mountain Realty ERA Powered
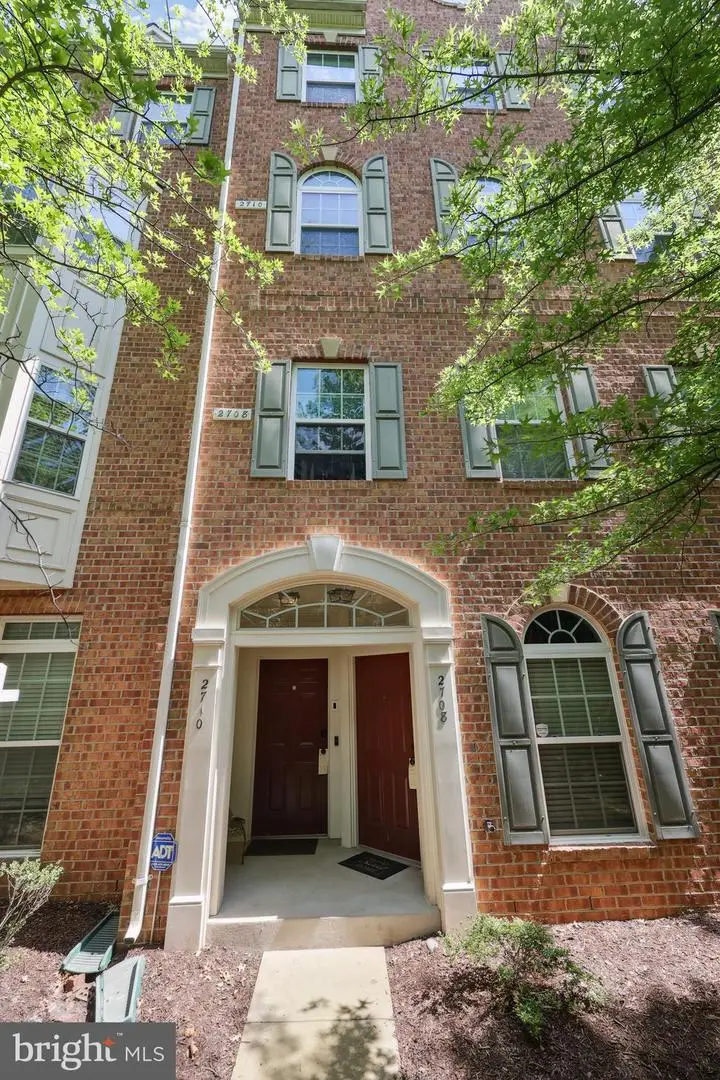
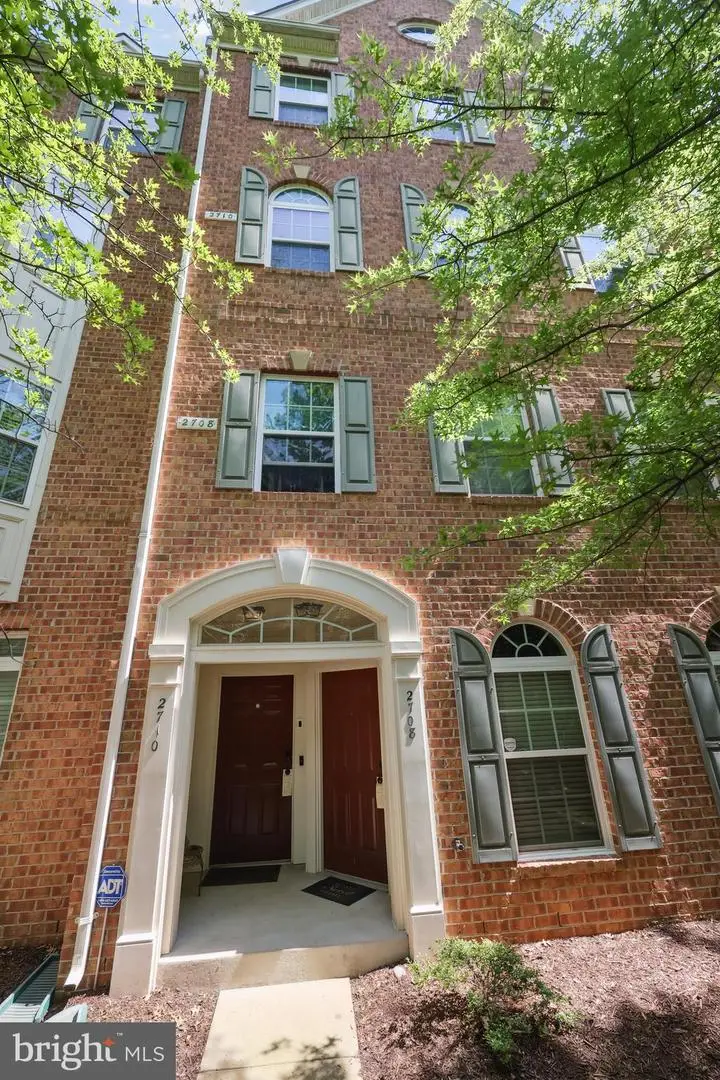

2710 Sheffield Hill Way,WOODBRIDGE, VA 22191
$490,000
- 3 Beds
- 3 Baths
- 2,502 sq. ft.
- Townhouse
- Active
Listed by:kendell a walker
Office:redfin corporation
MLS#:VAPW2097518
Source:BRIGHTMLS
Price summary
- Price:$490,000
- Price per sq. ft.:$195.84
- Monthly HOA dues:$388
About this home
Seller is offering a credit of $6,636.00 to buyer (1 year of condo dues paid for) with a strong offer! Also, Mortgage savings may be available for buyers of this listing. Welcome home to 2710 Sheffield Hill Way! Beautiful top 2 level townhome style condo with 3 bedrooms, 2.5 bathrooms and garage. The main level boasts a large living room, dining room, office/den combo with kitchen sitting area, and don't miss the balcony. You will love the open gourmet kitchen with stainless steel appliances, granite counter tops with space for stools. The upper level has the huge primary bedroom with the large walk in closet and luxury ensuite bathroom w/ soaking tub, seperate shower, double sink vanity and private toilet. Two generously sized secondary bedrooms share the hall bathroom. Potomac Club is a highly sought after community located directly off 95. Stonebridge Town Center with shopping, restaurants, Commuter Lots, and VRE. The community offers Club House, Full Gym, Indoor/Outdoor Pools, Playgrounds, Gated Community with Guards, climbing wall, and more! This home is defintely a MUST SEE!!
Contact an agent
Home facts
- Year built:2010
- Listing Id #:VAPW2097518
- Added:59 day(s) ago
- Updated:August 19, 2025 at 01:46 PM
Rooms and interior
- Bedrooms:3
- Total bathrooms:3
- Full bathrooms:2
- Half bathrooms:1
- Living area:2,502 sq. ft.
Heating and cooling
- Cooling:Ceiling Fan(s), Central A/C
- Heating:Forced Air, Natural Gas
Structure and exterior
- Year built:2010
- Building area:2,502 sq. ft.
Utilities
- Water:Public
- Sewer:Public Sewer
Finances and disclosures
- Price:$490,000
- Price per sq. ft.:$195.84
- Tax amount:$4,329 (2025)
New listings near 2710 Sheffield Hill Way
- Coming Soon
 $365,000Coming Soon2 beds 3 baths
$365,000Coming Soon2 beds 3 baths12994 Abner Ave, WOODBRIDGE, VA 22192
MLS# VAPW2101826Listed by: SAMSON PROPERTIES - Coming Soon
 $425,000Coming Soon3 beds 3 baths
$425,000Coming Soon3 beds 3 baths2922 Truffle Oak Pl, WOODBRIDGE, VA 22191
MLS# VAPW2102092Listed by: PEARSON SMITH REALTY, LLC - Coming Soon
 $414,900Coming Soon3 beds 2 baths
$414,900Coming Soon3 beds 2 baths12306 Woodlawn Ct, WOODBRIDGE, VA 22192
MLS# VAPW2101808Listed by: LONG & FOSTER REAL ESTATE, INC. - Coming Soon
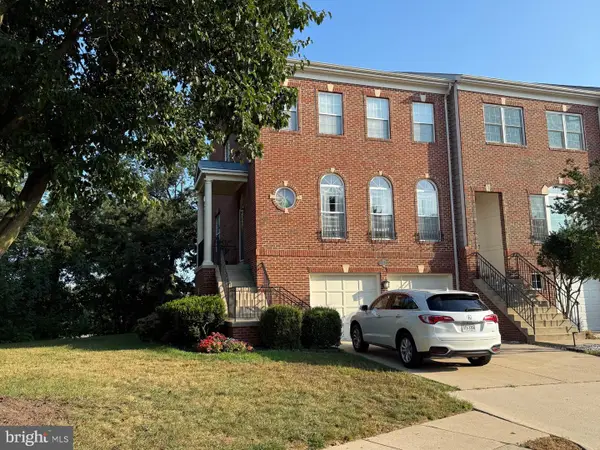 $630,000Coming Soon3 beds 4 baths
$630,000Coming Soon3 beds 4 baths943 Herons Run Ln, WOODBRIDGE, VA 22191
MLS# VAPW2102090Listed by: LONG & FOSTER REAL ESTATE, INC. - Coming Soon
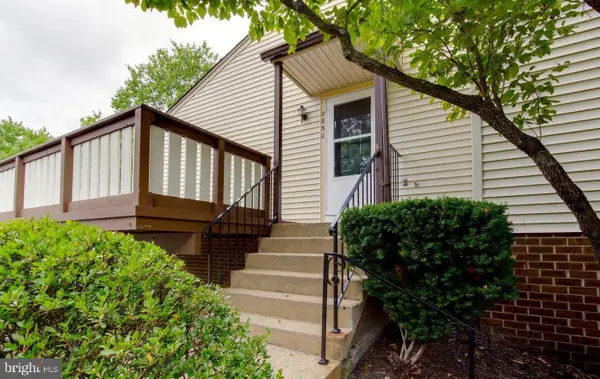 $260,000Coming Soon2 beds 1 baths
$260,000Coming Soon2 beds 1 baths2852 Chablis Cir #14a, WOODBRIDGE, VA 22192
MLS# VAPW2101782Listed by: SAMSON PROPERTIES - Coming Soon
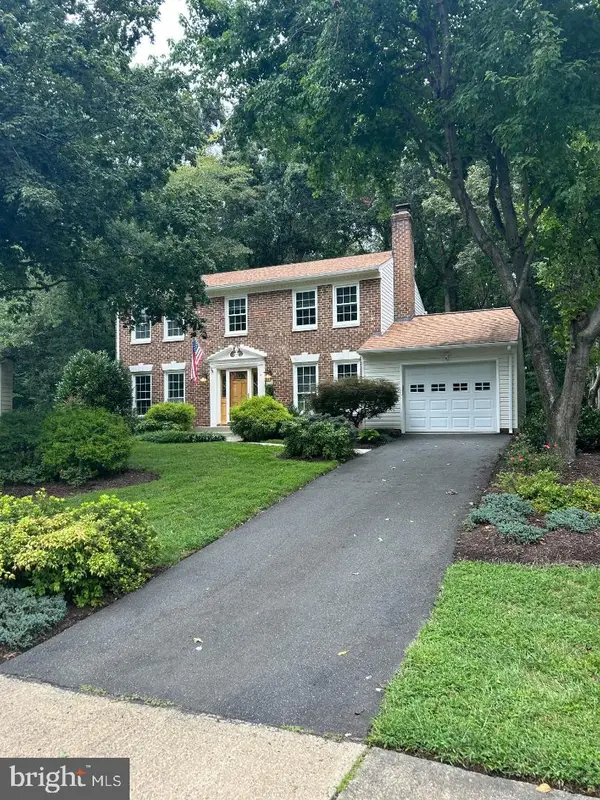 $684,900Coming Soon4 beds 3 baths
$684,900Coming Soon4 beds 3 baths2938 Fox Tail Ct, WOODBRIDGE, VA 22192
MLS# VAPW2102050Listed by: CENTURY 21 NEW MILLENNIUM - Coming Soon
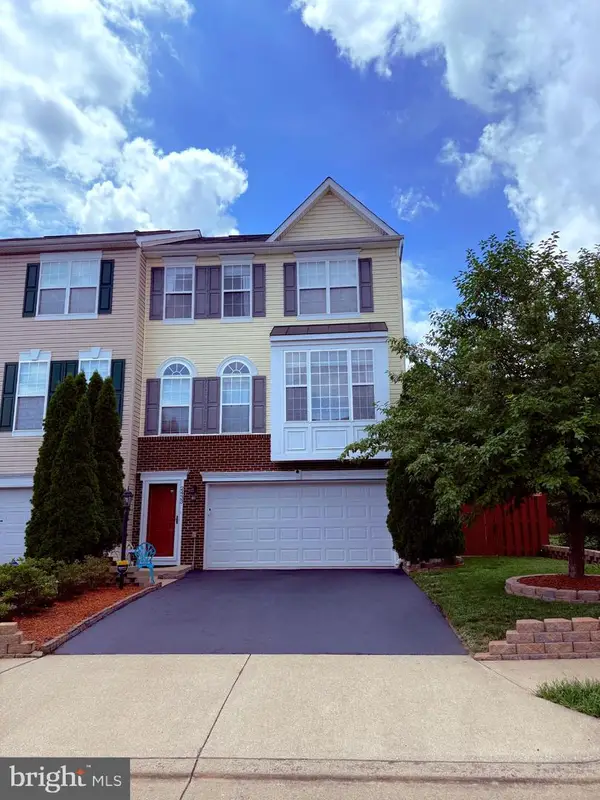 $625,000Coming Soon4 beds 4 baths
$625,000Coming Soon4 beds 4 baths2433 Battery Hill Cir, WOODBRIDGE, VA 22191
MLS# VAPW2101840Listed by: KELLER WILLIAMS CAPITAL PROPERTIES - New
 $497,000Active3 beds 4 baths2,213 sq. ft.
$497,000Active3 beds 4 baths2,213 sq. ft.11570 Hill Meade Ln, WOODBRIDGE, VA 22192
MLS# VAPW2101582Listed by: LONG & FOSTER REAL ESTATE, INC. - New
 $750,000Active6 beds 4 baths3,836 sq. ft.
$750,000Active6 beds 4 baths3,836 sq. ft.1501 Devils Reach Rd, WOODBRIDGE, VA 22191
MLS# VAPW2101818Listed by: GALLERY REALTY LLC - Coming Soon
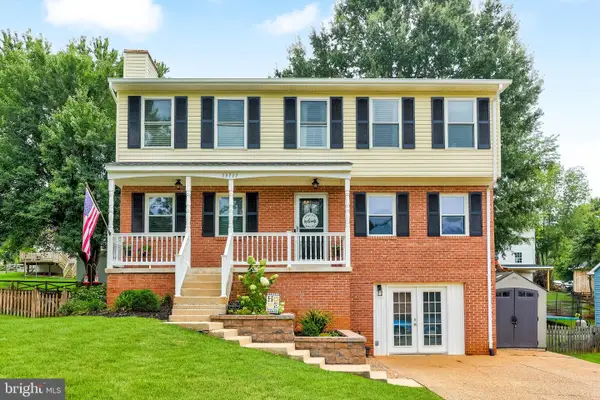 $555,000Coming Soon4 beds 4 baths
$555,000Coming Soon4 beds 4 baths13717 Palm Rd, WOODBRIDGE, VA 22193
MLS# VAPW2102000Listed by: STEVEN JOSEPH REAL ESTATE LLC
