2923 Wythe Ct, Woodbridge, VA 22191
Local realty services provided by:ERA Reed Realty, Inc.
2923 Wythe Ct,Woodbridge, VA 22191
$400,000
- 5 Beds
- 3 Baths
- 1,889 sq. ft.
- Townhouse
- Active
Listed by:jennifer leinberger
Office:pearson smith realty, llc.
MLS#:VAPW2105900
Source:BRIGHTMLS
Price summary
- Price:$400,000
- Price per sq. ft.:$211.75
- Monthly HOA dues:$81
About this home
This impressive three-story townhome offers the space, comfort, and flexibility you’ve been looking for! With five bedrooms and two and a half baths, this home provides plenty of room for everyday living, hosting guests, or creating the perfect home office setup.
Major improvements include a new HVAC system (2018), Pergo TimberCraft+ waterproof flooring throughout all levels (2021), and a complete kitchen renovation (2023) featuring black granite countertops, modern cabinetry, tile backsplash, double sink, pantry, and updated appliances. The washer and dryer (2022), recessed lighting, fresh paint inside and out (2025), and fully renovated bathrooms (2025) add to the turnkey appeal. Every detail has been carefully selected, as the sellers thoughtfully designed this home to be their personal haven.
The main level features a bright and open living and dining area, perfect for entertaining. Upstairs, you’ll find three bedrooms and a full bath, while the lower level offers two additional rooms, another full bath, and ample storage space with closets lining the hallway.
Step outside to enjoy your extended deck, privacy fence, and peaceful wooded backdrop—the perfect retreat for relaxing or entertaining outdoors. The side yard is enhanced with hardscaped gardens and fruit-bearing trees, including two fig trees, a cherry tree, a blueberry bush, and a jalapeño plant, surrounded by lush evergreens.
Additional updates include a new roof (2024), shutters, storm door, soffit, and elegant entry door (2023–2025). A designated parking space is conveniently located near the front door, with additional visitor parking available.
Contact an agent
Home facts
- Year built:1967
- Listing ID #:VAPW2105900
- Added:2 day(s) ago
- Updated:October 19, 2025 at 01:48 PM
Rooms and interior
- Bedrooms:5
- Total bathrooms:3
- Full bathrooms:2
- Half bathrooms:1
- Living area:1,889 sq. ft.
Heating and cooling
- Cooling:Ceiling Fan(s), Central A/C
- Heating:Central, Electric, Heat Pump(s)
Structure and exterior
- Year built:1967
- Building area:1,889 sq. ft.
- Lot area:0.05 Acres
Schools
- High school:POTOMAC
- Middle school:POTOMAC
- Elementary school:RIVER OAKS
Utilities
- Water:Public
- Sewer:Public Sewer
Finances and disclosures
- Price:$400,000
- Price per sq. ft.:$211.75
- Tax amount:$3,590 (2025)
New listings near 2923 Wythe Ct
- New
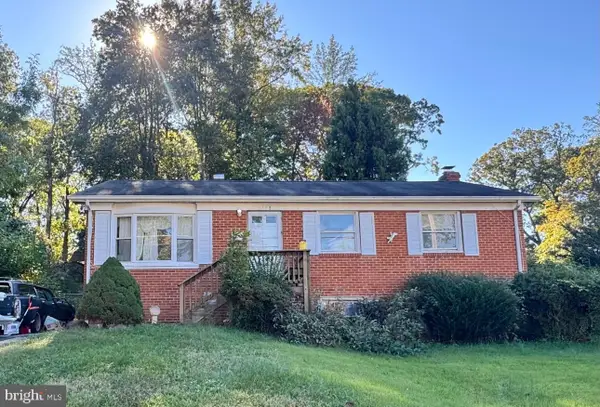 $399,000Active4 beds 3 baths1,848 sq. ft.
$399,000Active4 beds 3 baths1,848 sq. ft.2308 W Longview Dr, WOODBRIDGE, VA 22191
MLS# VAPW2106378Listed by: ASCENDANCY REALTY LLC - Open Sun, 1:30 to 3:30pmNew
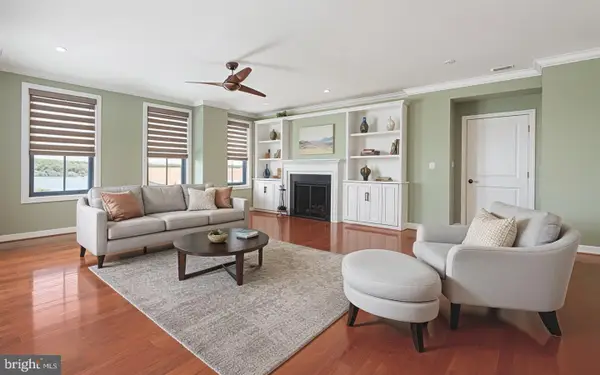 $699,000Active2 beds 2 baths2,532 sq. ft.
$699,000Active2 beds 2 baths2,532 sq. ft.485 Harbor Side St #703, WOODBRIDGE, VA 22191
MLS# VAPW2105450Listed by: KW METRO CENTER - New
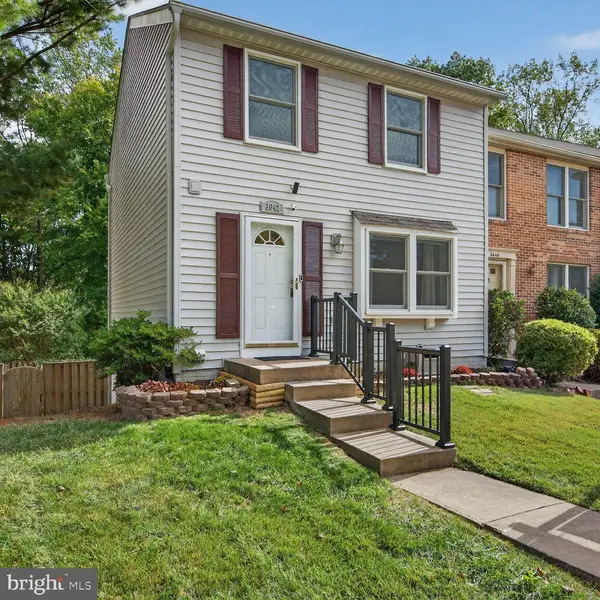 $464,900Active3 beds 4 baths1,520 sq. ft.
$464,900Active3 beds 4 baths1,520 sq. ft.3642 Woodhaven Ct, WOODBRIDGE, VA 22192
MLS# VAPW2106362Listed by: GREEN DOT REALTY - New
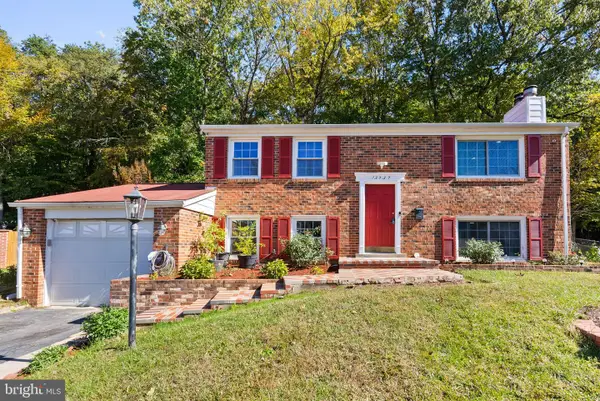 $485,000Active3 beds 2 baths1,414 sq. ft.
$485,000Active3 beds 2 baths1,414 sq. ft.13737 Moccasin Ct, WOODBRIDGE, VA 22193
MLS# VAPW2106382Listed by: RE SMART, LLC - Coming Soon
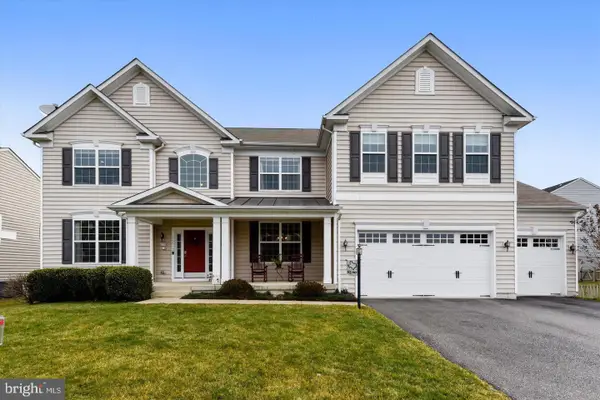 $1,000,000Coming Soon7 beds 6 baths
$1,000,000Coming Soon7 beds 6 baths16012 Imperial Eagle Ct, WOODBRIDGE, VA 22191
MLS# VAPW2105152Listed by: KELLER WILLIAMS REALTY - Open Sun, 12:30 to 2:30pmNew
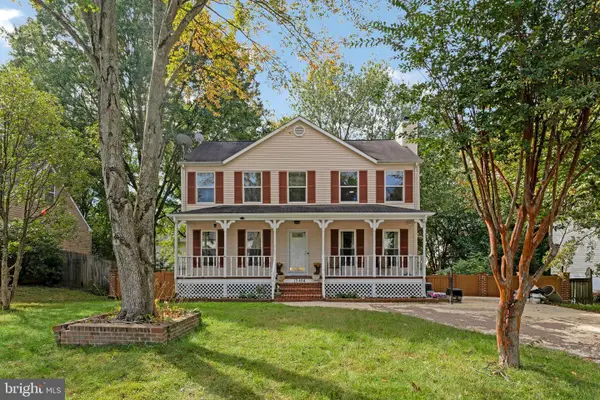 $629,999Active5 beds 4 baths2,592 sq. ft.
$629,999Active5 beds 4 baths2,592 sq. ft.13454 Princedale Dr, WOODBRIDGE, VA 22193
MLS# VAPW2106126Listed by: CASALS REALTORS - Open Sun, 2 to 4pmNew
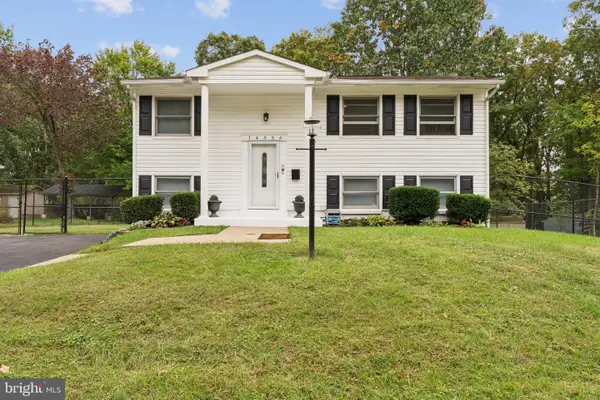 $620,000Active4 beds 3 baths4,838 sq. ft.
$620,000Active4 beds 3 baths4,838 sq. ft.14556 Eastman St, WOODBRIDGE, VA 22193
MLS# VAPW2105042Listed by: EXP REALTY, LLC - Coming Soon
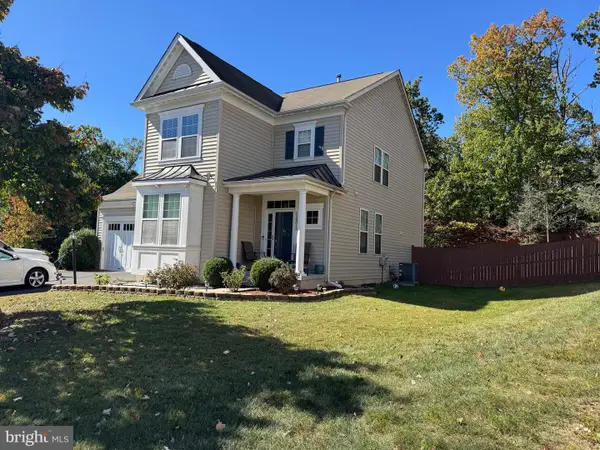 $779,900Coming Soon5 beds 4 baths
$779,900Coming Soon5 beds 4 baths12972 Luca Station Way, WOODBRIDGE, VA 22192
MLS# VAPW2106342Listed by: SMART REALTY, LLC - Coming Soon
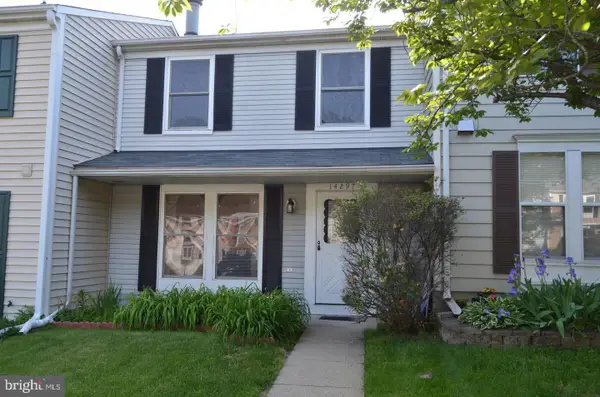 $365,000Coming Soon3 beds 2 baths
$365,000Coming Soon3 beds 2 baths14297 Felty Pl, WOODBRIDGE, VA 22193
MLS# VAPW2106224Listed by: SAMSON PROPERTIES - New
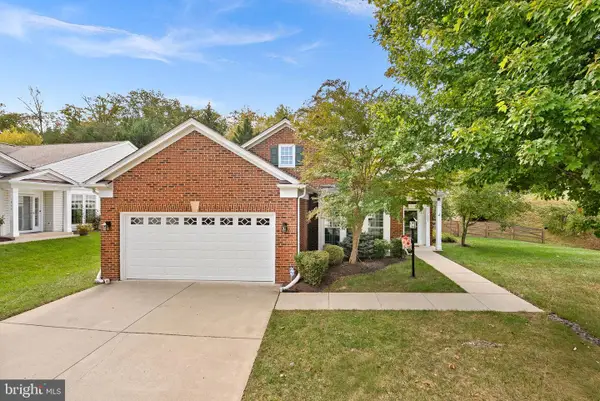 $655,500Active2 beds 2 baths1,960 sq. ft.
$655,500Active2 beds 2 baths1,960 sq. ft.1853 Faversham Way, WOODBRIDGE, VA 22192
MLS# VAPW2103748Listed by: REEM & CO. REAL ESTATE
