3214 Fledgling Cir, Woodbridge, VA 22193
Local realty services provided by:ERA Reed Realty, Inc.
3214 Fledgling Cir,Woodbridge, VA 22193
$820,000
- 4 Beds
- 4 Baths
- 2,224 sq. ft.
- Single family
- Active
Listed by: sayed shahir rahman noormal
Office: kw metro center
MLS#:VAPW2104306
Source:BRIGHTMLS
Price summary
- Price:$820,000
- Price per sq. ft.:$368.71
- Monthly HOA dues:$138
About this home
Welcome to Cardinal Grove at Eagles Pointe!
This beautiful 4-bedroom home offers a bright, open layout that’s perfect for modern living. The main level features gleaming hardwood floors and a gourmet kitchen with stainless steel appliances, granite countertops, an oversized island, upgraded cabinets, a spacious pantry, and double wall oven — perfect for cooking and entertaining.
Upstairs, you’ll find a convenient laundry room and a spacious primary suite with a walk-in closet and a relaxing spa-like tub.
The walkout basement is mostly finished and makes a great spot for movie nights, a playroom, or extra living space, while still leaving plenty of room for storage.
Step outside to enjoy a fully fenced backyard and a large 13x13 deck — ideal for gatherings and summer cookouts.
Located just minutes from commuter routes (I-95, VRE, bus, and commuter lots), as well as shops and restaurants, this home combines comfort and convenience.
Don’t miss your chance to make this stunning home yours!
Contact an agent
Home facts
- Year built:2016
- Listing ID #:VAPW2104306
- Added:105 day(s) ago
- Updated:January 01, 2026 at 02:47 PM
Rooms and interior
- Bedrooms:4
- Total bathrooms:4
- Full bathrooms:3
- Half bathrooms:1
- Living area:2,224 sq. ft.
Heating and cooling
- Cooling:Central A/C
- Heating:Forced Air, Natural Gas
Structure and exterior
- Year built:2016
- Building area:2,224 sq. ft.
- Lot area:0.24 Acres
Schools
- High school:POTOMAC
- Middle school:RIPPON
- Elementary school:HENDERSON
Utilities
- Water:Public
- Sewer:Public Sewer
Finances and disclosures
- Price:$820,000
- Price per sq. ft.:$368.71
- Tax amount:$6,271 (2025)
New listings near 3214 Fledgling Cir
- Coming Soon
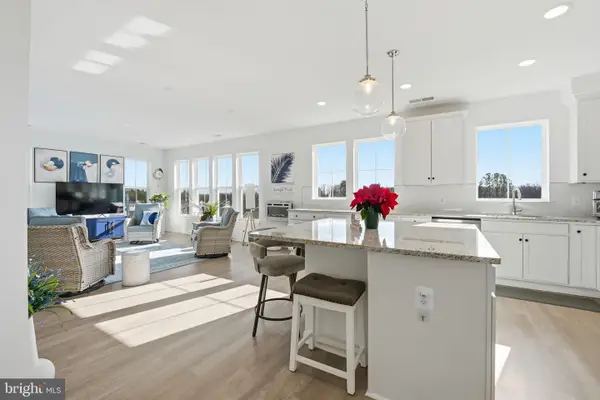 $499,000Coming Soon2 beds 3 baths
$499,000Coming Soon2 beds 3 baths3720 Havertill Ln #407, WOODBRIDGE, VA 22193
MLS# VAPW2109312Listed by: SAMSON PROPERTIES - Coming Soon
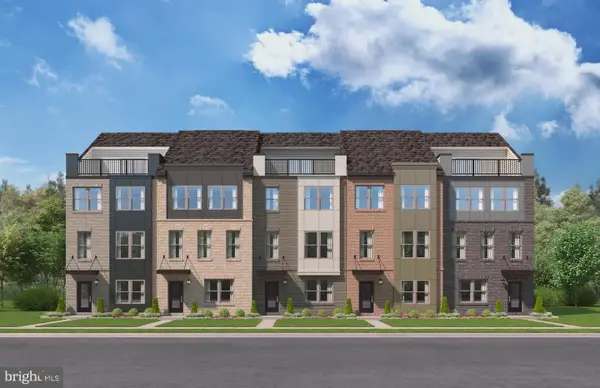 $612,188Coming Soon3 beds 4 baths
$612,188Coming Soon3 beds 4 baths3807 Shale Ridge Rd, WOODBRIDGE, VA 22193
MLS# VAPW2109788Listed by: SM BROKERAGE, LLC - Coming Soon
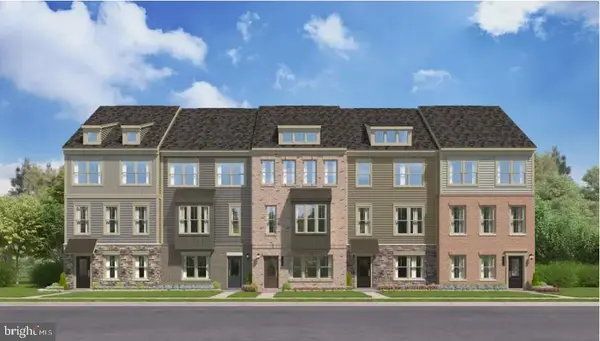 $645,090Coming Soon4 beds 4 baths
$645,090Coming Soon4 beds 4 baths3809 Shale Ridge Rd, WOODBRIDGE, VA 22193
MLS# VAPW2109780Listed by: SM BROKERAGE, LLC - Coming Soon
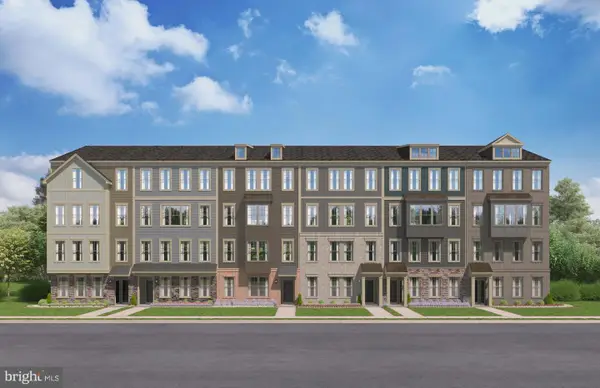 $520,389Coming Soon3 beds 3 baths
$520,389Coming Soon3 beds 3 baths14134 Slate St, WOODBRIDGE, VA 22193
MLS# VAPW2109776Listed by: SM BROKERAGE, LLC - Coming Soon
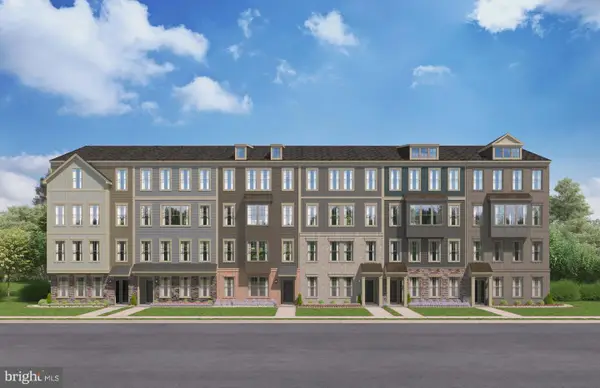 $480,364Coming Soon2 beds 3 baths
$480,364Coming Soon2 beds 3 baths14146 Slate St, WOODBRIDGE, VA 22193
MLS# VAPW2109768Listed by: SM BROKERAGE, LLC - Coming Soon
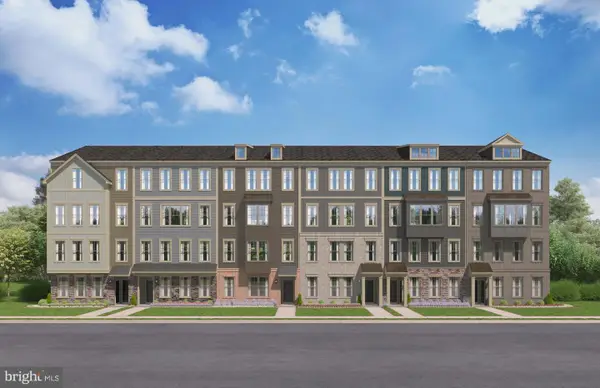 $549,360Coming Soon3 beds 3 baths
$549,360Coming Soon3 beds 3 baths14140 Slate St, WOODBRIDGE, VA 22193
MLS# VAPW2109710Listed by: SM BROKERAGE, LLC - Coming Soon
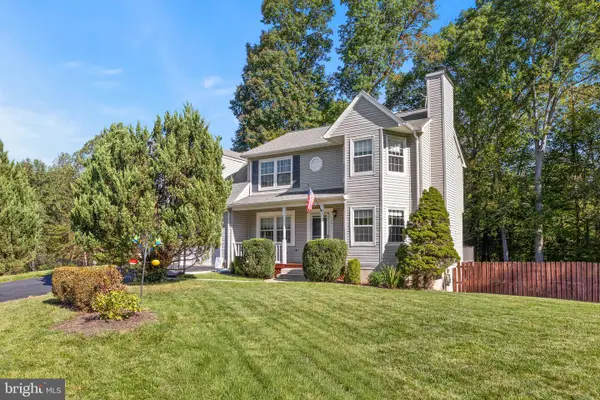 $599,999Coming Soon3 beds 3 baths
$599,999Coming Soon3 beds 3 baths13911 Ruler Ct, WOODBRIDGE, VA 22193
MLS# VAPW2109148Listed by: SAMSON PROPERTIES - Coming Soon
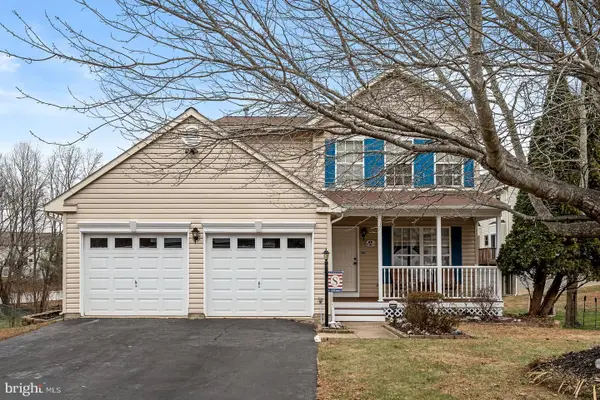 $625,000Coming Soon5 beds 3 baths
$625,000Coming Soon5 beds 3 baths6170 Oaklawn Ln, WOODBRIDGE, VA 22193
MLS# VAPW2108184Listed by: KELLER WILLIAMS REALTY - Coming Soon
 $614,381Coming Soon3 beds 3 baths
$614,381Coming Soon3 beds 3 baths13733 Cobble Loop, WOODBRIDGE, VA 22193
MLS# VAPW2109674Listed by: SM BROKERAGE, LLC - Coming Soon
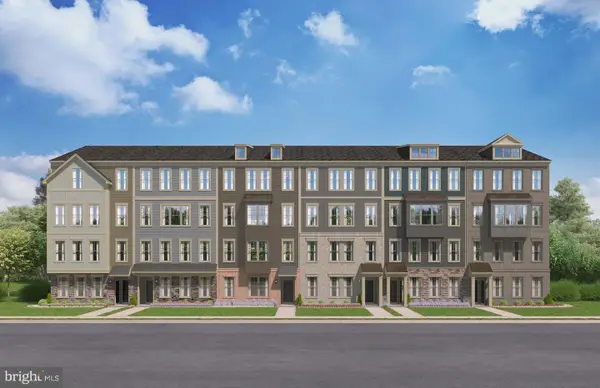 $558,860Coming Soon3 beds 3 baths
$558,860Coming Soon3 beds 3 baths13737 Cobble Loop, WOODBRIDGE, VA 22193
MLS# VAPW2109648Listed by: SM BROKERAGE, LLC
