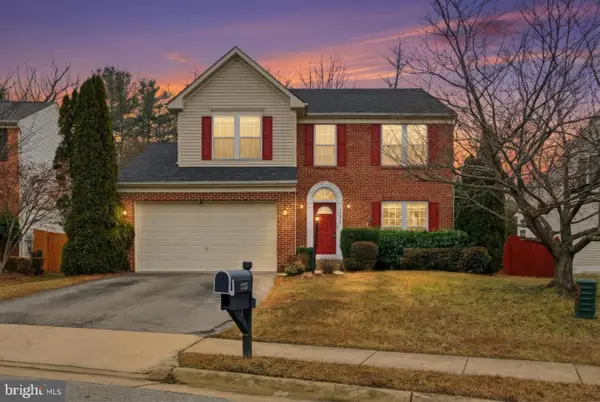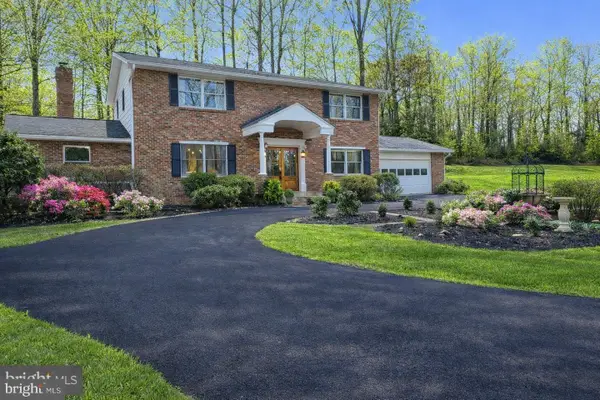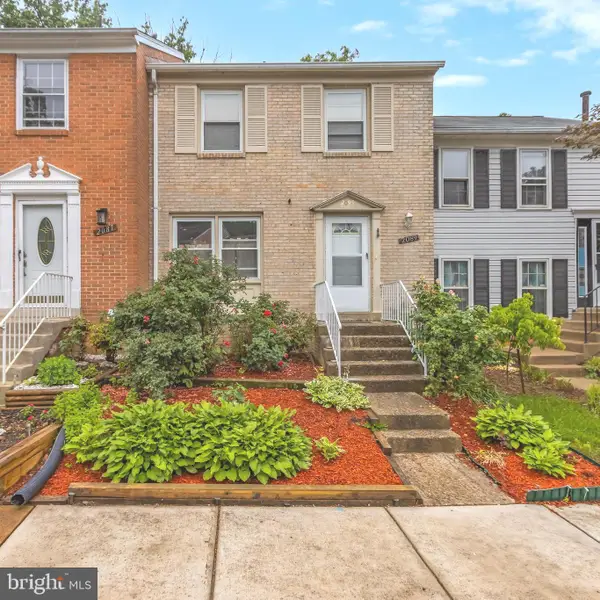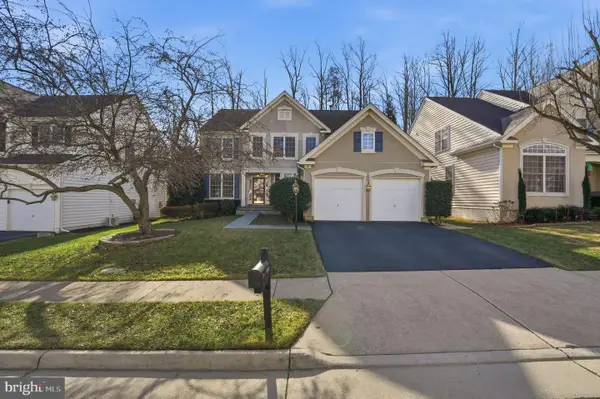3312 Eagle Ridge Dr, Woodbridge, VA 22191
Local realty services provided by:ERA Valley Realty
3312 Eagle Ridge Dr,Woodbridge, VA 22191
$815,000
- 5 Beds
- 4 Baths
- 4,139 sq. ft.
- Single family
- Pending
Listed by: rayvon soibhan abad, alejandra olivera
Office: allison james estates & homes
MLS#:VAPW2105596
Source:BRIGHTMLS
Price summary
- Price:$815,000
- Price per sq. ft.:$196.91
- Monthly HOA dues:$138
About this home
Welcome to 3312 Eagle Ridge!
This beautifully updated and freshly painted home features 5 bedrooms and 3.5 bathrooms, nestled in a desirable community with fantastic amenities—there's something here for everyone.
The main floor greets you with gleaming hardwood floors throughout, a formal dining room, dedicated office space, and a chef’s kitchen complete with stainless steel appliances and a large island, perfect for quick meals or prepping dinner. Just off the kitchen, you'll find access to the trex deck, making it an ideal spot for entertaining guests.
Upstairs, you'll discover four spacious bedrooms, all with hardwood flooring and custom closet solution. The primary suite features an en-suite bathroom with a soaking tub and double vanity, a relaxing retreat at the end of the day. A shared hallway bathroom serves the additional bedrooms.
The finished basement boasts brand new LVP flooring, a large rec room perfect for movie nights or game days, an extra flex space room great for an office or a playroom, a full bathroom, and an additional bedroom ideal for guests or extended family. Plenty of room for any size family and storage space throughout the home.
Eagle Point offers excellent amenities, including a fitness center, clubhouse, pool, and more.
Conveniently located near I-95 and the VRE, commuting is a breeze. You’ll also be close to major retailers, popular restaurants, Potomac Mills Outlet Mall, and Stonebridge Shopping Center.
Bonus: Seller will pay off the solar panels at closing! Brand New HVAC and Hot Water Heater.
Don’t miss out—schedule your showing today
Contact an agent
Home facts
- Year built:2010
- Listing ID #:VAPW2105596
- Added:100 day(s) ago
- Updated:January 12, 2026 at 08:32 AM
Rooms and interior
- Bedrooms:5
- Total bathrooms:4
- Full bathrooms:3
- Half bathrooms:1
- Living area:4,139 sq. ft.
Heating and cooling
- Cooling:Central A/C
- Heating:90% Forced Air, Natural Gas
Structure and exterior
- Year built:2010
- Building area:4,139 sq. ft.
- Lot area:0.23 Acres
Utilities
- Water:Public
- Sewer:Public Septic
Finances and disclosures
- Price:$815,000
- Price per sq. ft.:$196.91
- Tax amount:$6,991 (2025)
New listings near 3312 Eagle Ridge Dr
- Coming Soon
 $460,000Coming Soon3 beds 3 baths
$460,000Coming Soon3 beds 3 baths15831 John Diskin Cir, WOODBRIDGE, VA 22191
MLS# VAPW2110652Listed by: LPT REALTY, LLC - Open Sat, 3 to 6pmNew
 $768,000Active4 beds 4 baths4,573 sq. ft.
$768,000Active4 beds 4 baths4,573 sq. ft.13217 Kinnicutt Dr, WOODBRIDGE, VA 22192
MLS# VAPW2110596Listed by: FAIRFAX REALTY SELECT - Coming Soon
 $700,000Coming Soon4 beds 4 baths
$700,000Coming Soon4 beds 4 baths2701 Omisol Rd, WOODBRIDGE, VA 22192
MLS# VAPW2110662Listed by: KELLER WILLIAMS FAIRFAX GATEWAY - Coming Soon
 $575,000Coming Soon4 beds 3 baths
$575,000Coming Soon4 beds 3 baths4717 Lehigh Ct, WOODBRIDGE, VA 22193
MLS# VAPW2110672Listed by: SAMSON PROPERTIES - Coming Soon
 $769,900Coming Soon5 beds 4 baths
$769,900Coming Soon5 beds 4 baths2796 Maple Ridge Dr, WOODBRIDGE, VA 22192
MLS# VAPW2109866Listed by: CENTURY 21 REDWOOD REALTY - New
 $425,000Active3 beds 2 baths1,590 sq. ft.
$425,000Active3 beds 2 baths1,590 sq. ft.2089 Mayflower Dr, WOODBRIDGE, VA 22192
MLS# VAPW2110634Listed by: CENTRAL PROPERTIES, LLC, - New
 $825,000Active5 beds 5 baths3,988 sq. ft.
$825,000Active5 beds 5 baths3,988 sq. ft.13020 Pilgrims Inn Dr, WOODBRIDGE, VA 22193
MLS# VAPW2110656Listed by: M.O. WILSON PROPERTIES - Coming Soon
 $349,999Coming Soon2 beds 2 baths
$349,999Coming Soon2 beds 2 baths12289 Granada Way, WOODBRIDGE, VA 22192
MLS# VAPW2110622Listed by: REDFIN CORPORATION - Coming Soon
 $299,000Coming Soon3 beds 2 baths
$299,000Coming Soon3 beds 2 baths4233 Hoffman Dr, WOODBRIDGE, VA 22193
MLS# VAPW2110624Listed by: LONG & FOSTER REAL ESTATE, INC.  $390,000Pending3 beds 3 baths1,593 sq. ft.
$390,000Pending3 beds 3 baths1,593 sq. ft.13953 Hollow Wind Way #101, WOODBRIDGE, VA 22191
MLS# VAPW2104332Listed by: TRUST REALTY
