3703 Havertill Ln, Woodbridge, VA 22193
Local realty services provided by:ERA Valley Realty
Listed by: bradley w gibson
Office: coldwell banker realty
MLS#:VAPW2104222
Source:BRIGHTMLS
Price summary
- Price:$640,000
- Price per sq. ft.:$288.94
- Monthly HOA dues:$222
About this home
Experience effortless elegance in this beautifully maintained interior villa located in the highly sought‑after Four Seasons at Virginia Crossing, a premier K. Hovnanian 55+ active‑adult community celebrated for its vibrant lifestyle and exceptional amenities.
With approximately 2,215 square feet of thoughtfully designed living space, this home seamlessly blends comfort, style, and functionality. The floor plan includes three spacious bedrooms and two‑and‑a‑half baths, offering ideal flexibility for hosting guests, working from home, or enjoying personal hobbies.
The primary suite serves as a peaceful retreat, featuring generous closet space and a spa‑inspired en‑suite bath. Two additional bedrooms provide versatile living options and are paired with well‑appointed baths that offer both convenience and privacy for residents and visitors.
The open‑concept main living area creates a natural flow between the kitchen, dining, and living spaces—perfect for everyday living and effortless entertaining. The kitchen is equipped with modern appliances, ample counter space, and abundant natural light, making it both practical and inviting. Bright, airy living spaces throughout the home add to its warm and welcoming atmosphere.
As part of Four Seasons at Virginia Crossing, residents enjoy access to exceptional recreational facilities, engaging social programs, and top‑tier community amenities—everything designed to support an active, connected, and low‑maintenance lifestyle.
This remarkable villa offers the perfect blend of sophistication and ease in one of the region’s most desirable 55+ communities—an outstanding opportunity for refined, worry‑free living.
Contact an agent
Home facts
- Year built:2022
- Listing ID #:VAPW2104222
- Added:153 day(s) ago
- Updated:February 16, 2026 at 05:59 AM
Rooms and interior
- Bedrooms:3
- Total bathrooms:3
- Full bathrooms:2
- Half bathrooms:1
- Living area:2,215 sq. ft.
Heating and cooling
- Cooling:Ceiling Fan(s), Heat Pump(s)
- Heating:Electric, Heat Pump(s)
Structure and exterior
- Year built:2022
- Building area:2,215 sq. ft.
- Lot area:0.06 Acres
Schools
- High school:GAR-FIELD
- Middle school:GEORGE M. HAMPTON
- Elementary school:JENKINS
Utilities
- Water:Public
- Sewer:Public Sewer
Finances and disclosures
- Price:$640,000
- Price per sq. ft.:$288.94
- Tax amount:$5,607 (2025)
New listings near 3703 Havertill Ln
- Coming SoonOpen Sat, 1 to 3pm
 $249,900Coming Soon2 beds 1 baths
$249,900Coming Soon2 beds 1 baths1604 Renate Dr, WOODBRIDGE, VA 22192
MLS# VAPW2112392Listed by: SAMSON PROPERTIES - Coming Soon
 $579,000Coming Soon3 beds 4 baths
$579,000Coming Soon3 beds 4 baths3982 Brussels Way, WOODBRIDGE, VA 22192
MLS# VAPW2112400Listed by: WESTGATE REALTY GROUP, INC. - New
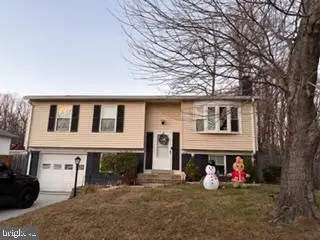 $507,000Active4 beds 2 baths1,607 sq. ft.
$507,000Active4 beds 2 baths1,607 sq. ft.5598 Shadybrook Dr, WOODBRIDGE, VA 22193
MLS# VAPW2109564Listed by: SAMSON PROPERTIES 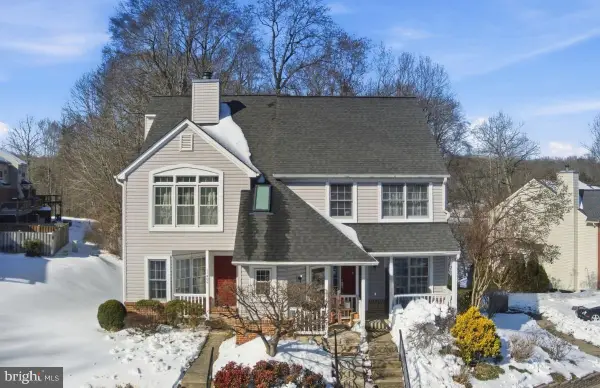 $350,000Pending2 beds 3 baths1,104 sq. ft.
$350,000Pending2 beds 3 baths1,104 sq. ft.11396 Aegean Ter #103, WOODBRIDGE, VA 22192
MLS# VAPW2098160Listed by: SAMSON PROPERTIES- New
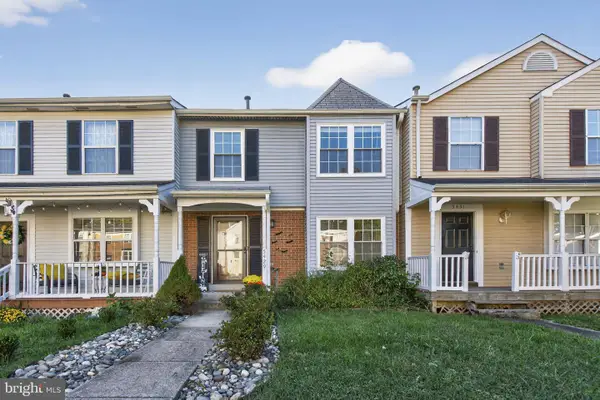 $450,000Active3 beds 4 baths1,884 sq. ft.
$450,000Active3 beds 4 baths1,884 sq. ft.5429 Quest Ct, WOODBRIDGE, VA 22193
MLS# VAPW2112292Listed by: SAMSON PROPERTIES - New
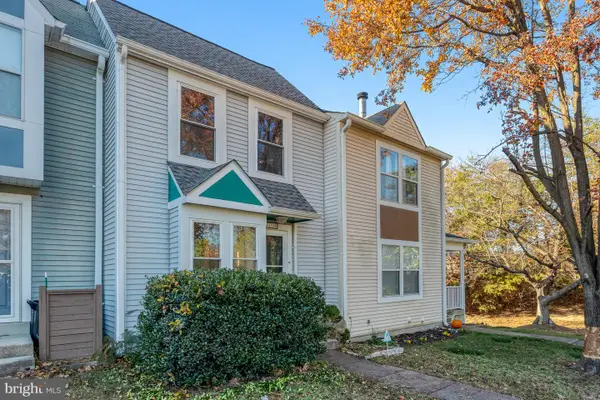 $379,999Active2 beds 3 baths1,425 sq. ft.
$379,999Active2 beds 3 baths1,425 sq. ft.15324 Gatehouse Ter, WOODBRIDGE, VA 22191
MLS# VAPW2112286Listed by: SAMSON PROPERTIES - New
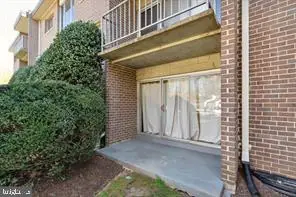 $239,500Active1 beds 1 baths707 sq. ft.
$239,500Active1 beds 1 baths707 sq. ft.12701 Dara Dr, WOODBRIDGE, VA 22192
MLS# VAPW2112296Listed by: KEYSTONE REALTY - New
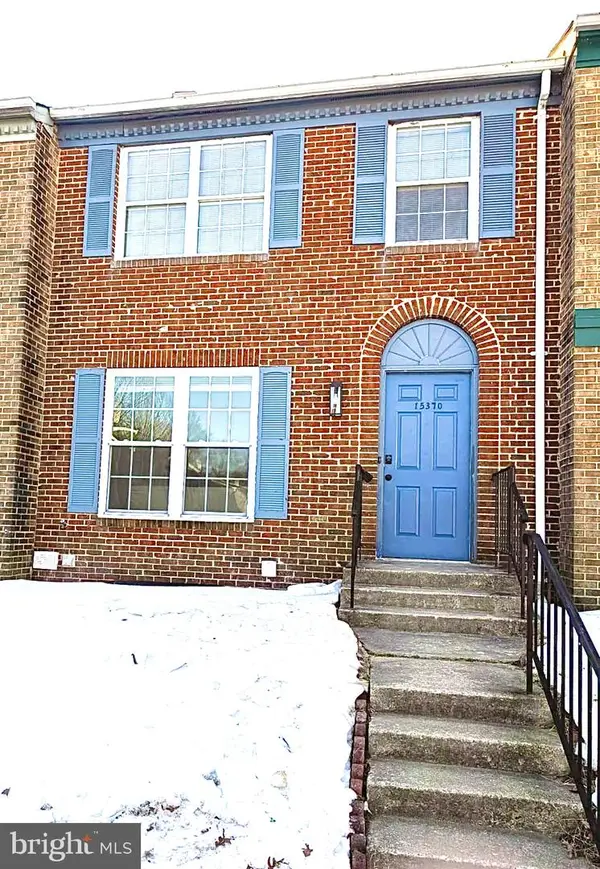 $459,900Active3 beds 4 baths2,070 sq. ft.
$459,900Active3 beds 4 baths2,070 sq. ft.15370 Blacksmith Ter, WOODBRIDGE, VA 22191
MLS# VAPW2112298Listed by: H2YL PROPERTIES LLC - Coming Soon
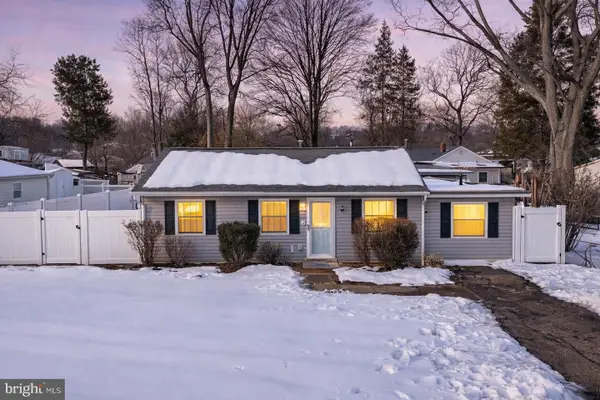 $440,000Coming Soon3 beds 2 baths
$440,000Coming Soon3 beds 2 baths14418 Melbourne Ave, WOODBRIDGE, VA 22191
MLS# VAPW2111134Listed by: SAMSON PROPERTIES - Coming Soon
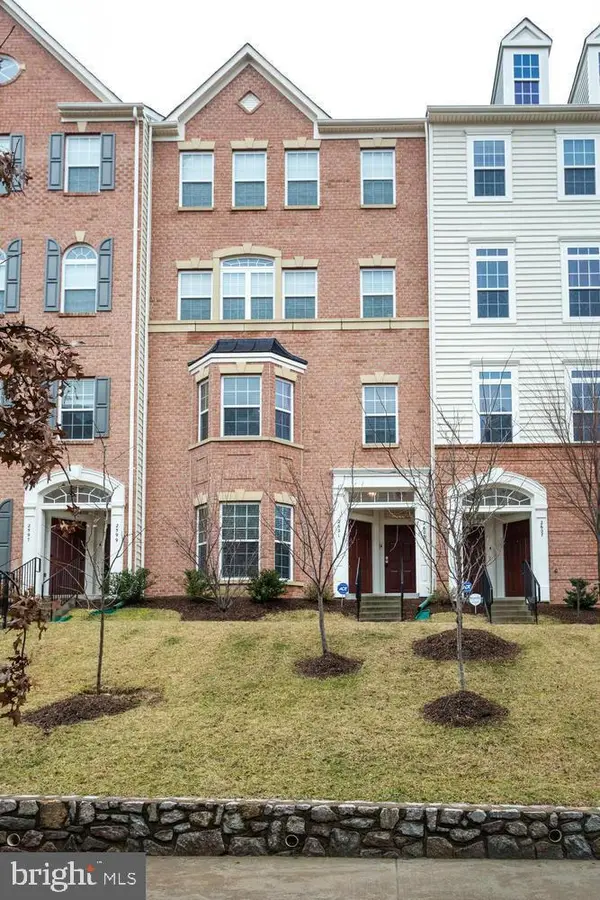 $385,000Coming Soon3 beds 3 baths
$385,000Coming Soon3 beds 3 baths2601 Eastbourne Dr, WOODBRIDGE, VA 22191
MLS# VAPW2111110Listed by: SAMSON PROPERTIES

