4306 Eldorado Dr, Woodbridge, VA 22193
Local realty services provided by:ERA Reed Realty, Inc.
4306 Eldorado Dr,Woodbridge, VA 22193
$494,999
- 4 Beds
- 3 Baths
- 2,205 sq. ft.
- Single family
- Active
Listed by: nicolas rea
Office: move4free realty, llc.
MLS#:VAPW2104198
Source:BRIGHTMLS
Price summary
- Price:$494,999
- Price per sq. ft.:$224.49
About this home
An excellent construction team from architect to interiors ensured that this home flows with added features for luxurious and practical living. 4 en-suite bedrooms, plenty of light, sparkling pool and stunning forest views. The streamlined kitchen boasts high-end appliances and a built-in coffee machine and breakfast bar. Home automation and audio, with underfloor heating throughout.
An inter-leading garage with additional space for golf cart. The main entrance has an attractive feature wall and water feature. The asking price is VAT inclusive = no transfer duty on purchase. The 'Field of Dreams" is situated close by with tennis courts and golf driving range. Horse riding is also available to explore the estate, together with organised hike and canoe trips on the Noetzie River. Stunning rural living with ultimate security, and yet within easy access of Pezula Golf Club, Hotel and world-class Spa, gym and pool.
Contact an agent
Home facts
- Year built:1970
- Listing ID #:VAPW2104198
- Added:99 day(s) ago
- Updated:December 23, 2025 at 02:34 PM
Rooms and interior
- Bedrooms:4
- Total bathrooms:3
- Full bathrooms:2
- Half bathrooms:1
- Living area:2,205 sq. ft.
Heating and cooling
- Cooling:Central A/C
- Heating:Forced Air, Natural Gas
Structure and exterior
- Year built:1970
- Building area:2,205 sq. ft.
- Lot area:0.33 Acres
Utilities
- Water:Public
- Sewer:Public Sewer
Finances and disclosures
- Price:$494,999
- Price per sq. ft.:$224.49
- Tax amount:$4,964 (2025)
New listings near 4306 Eldorado Dr
- New
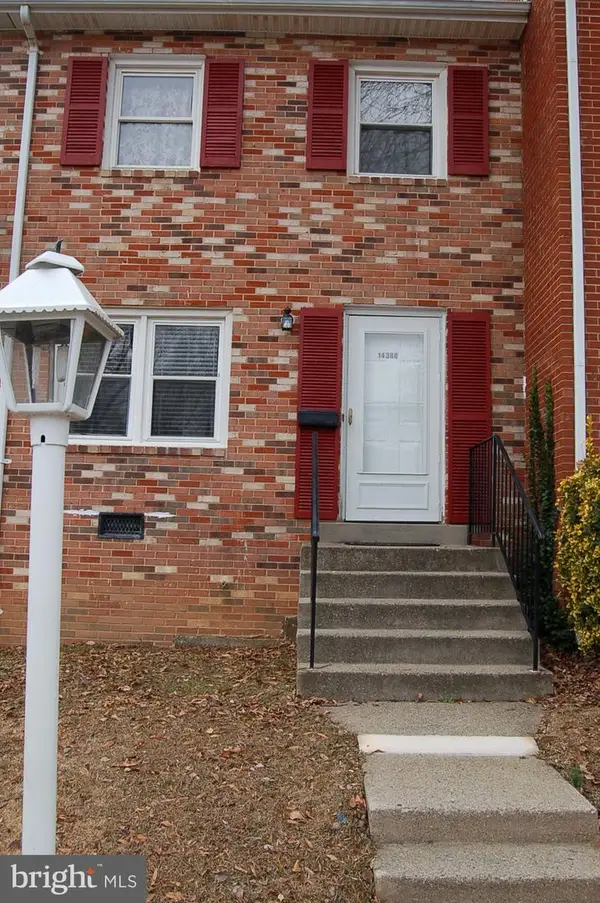 $359,900Active3 beds 1 baths1,260 sq. ft.
$359,900Active3 beds 1 baths1,260 sq. ft.14388 Fontaine Ct, WOODBRIDGE, VA 22193
MLS# VAPW2109468Listed by: COMPASS - Coming SoonOpen Sat, 1 to 3pm
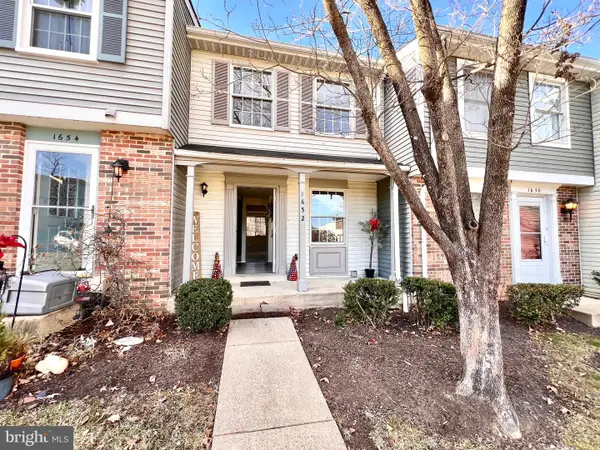 $325,000Coming Soon2 beds 3 baths
$325,000Coming Soon2 beds 3 baths1652 Thenia Pl, WOODBRIDGE, VA 22192
MLS# VAPW2109454Listed by: SAMSON PROPERTIES - New
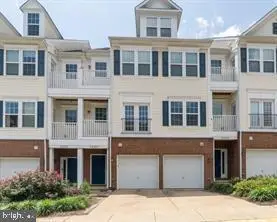 $405,900Active3 beds 3 baths1,840 sq. ft.
$405,900Active3 beds 3 baths1,840 sq. ft.13933 Hollow Wind Way #101, WOODBRIDGE, VA 22191
MLS# VAPW2109458Listed by: SAMSON PROPERTIES - New
 $412,000Active3 beds 3 baths1,250 sq. ft.
$412,000Active3 beds 3 baths1,250 sq. ft.4219 Gibson Ct, WOODBRIDGE, VA 22193
MLS# VAPW2109430Listed by: EXP REALTY, LLC - Coming Soon
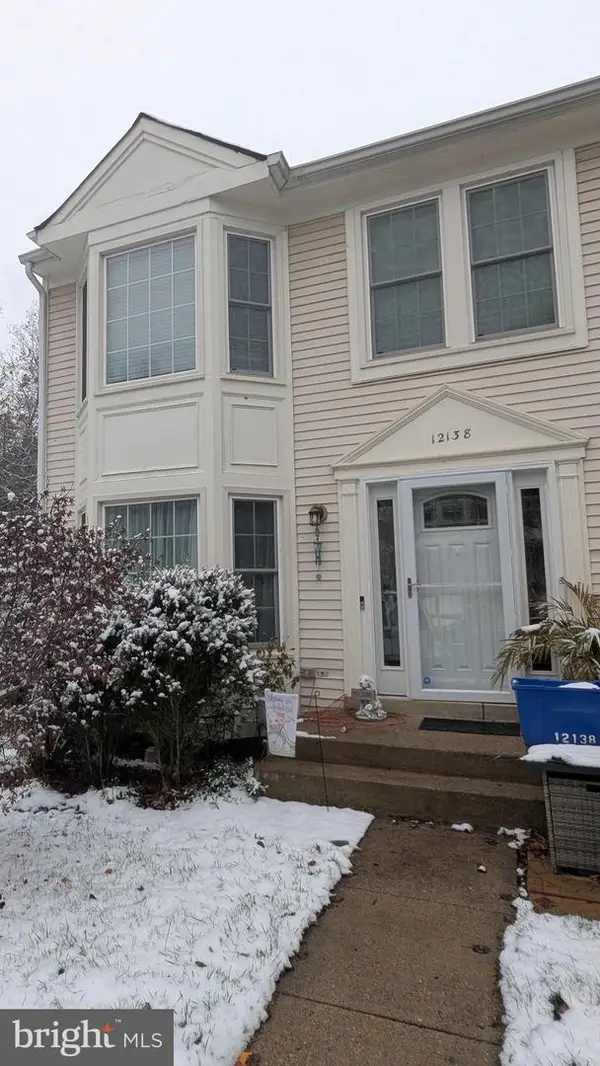 $400,000Coming Soon2 beds 3 baths
$400,000Coming Soon2 beds 3 baths12138 Salemtown Dr, WOODBRIDGE, VA 22192
MLS# VAPW2109302Listed by: PEARSON SMITH REALTY, LLC - New
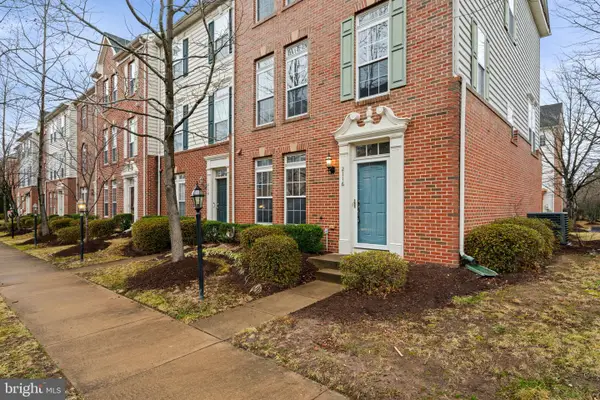 $525,000Active3 beds 4 baths2,007 sq. ft.
$525,000Active3 beds 4 baths2,007 sq. ft.2116 Abbottsbury Way, WOODBRIDGE, VA 22191
MLS# VAPW2109408Listed by: CENTURY 21 NEW MILLENNIUM - Coming Soon
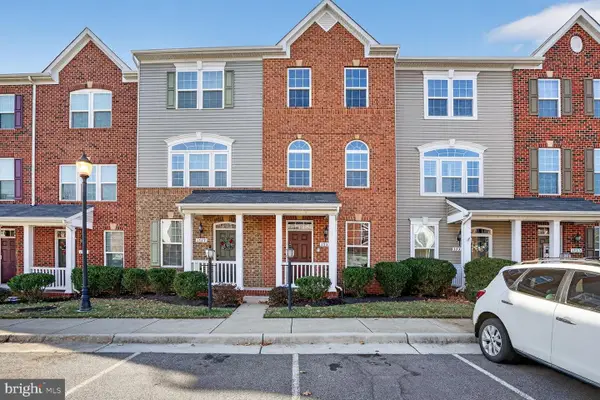 $429,900Coming Soon2 beds 3 baths
$429,900Coming Soon2 beds 3 baths1731 Dorothy Ln, WOODBRIDGE, VA 22191
MLS# VAPW2109390Listed by: SERVICE FIRST REALTY CORP - Coming Soon
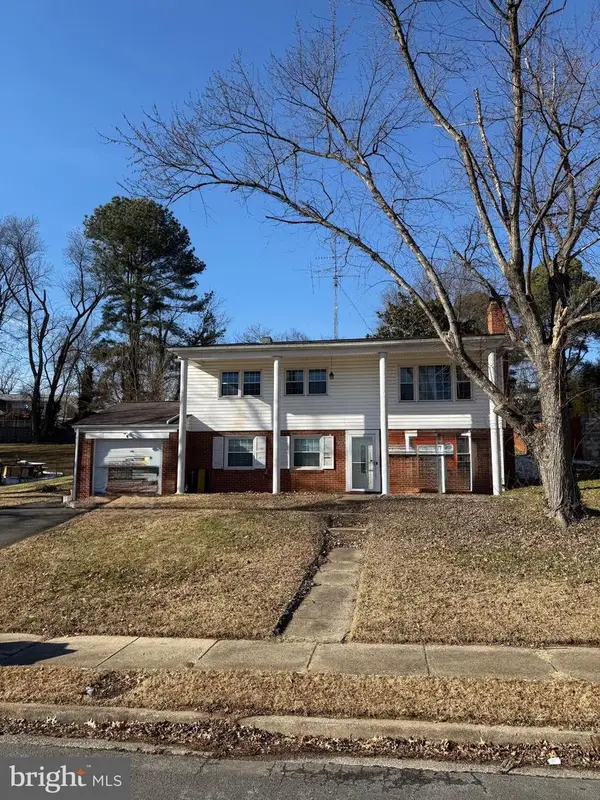 $447,445Coming Soon4 beds 2 baths
$447,445Coming Soon4 beds 2 baths14508 Darbydale Ave, WOODBRIDGE, VA 22193
MLS# VAPW2109324Listed by: PEARSON SMITH REALTY, LLC - New
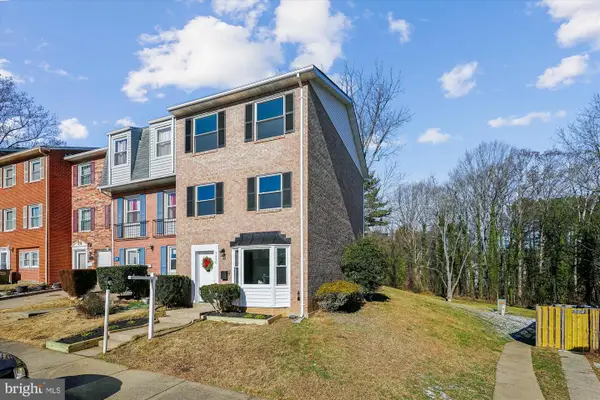 $475,000Active3 beds 4 baths1,879 sq. ft.
$475,000Active3 beds 4 baths1,879 sq. ft.3258 Birchdale Sq, WOODBRIDGE, VA 22193
MLS# VAPW2109244Listed by: KELLER WILLIAMS REALTY - New
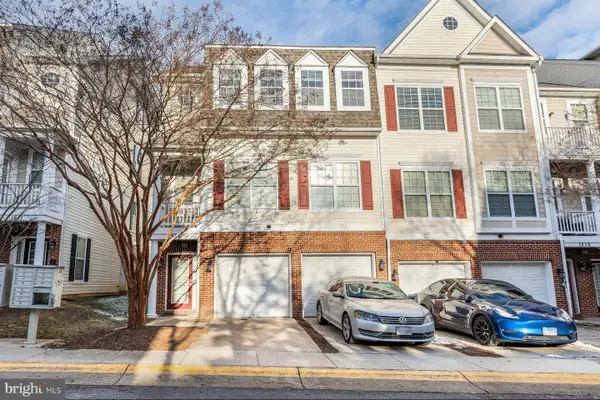 $385,000Active3 beds 3 baths1,879 sq. ft.
$385,000Active3 beds 3 baths1,879 sq. ft.1838 Cedar Cove Way #201, WOODBRIDGE, VA 22191
MLS# VAPW2109246Listed by: HUNT COUNTRY SOTHEBY'S INTERNATIONAL REALTY
