4388 Ensbrook Ln, Woodbridge, VA 22193
Local realty services provided by:Mountain Realty ERA Powered
4388 Ensbrook Ln,Woodbridge, VA 22193
$430,000
- 3 Beds
- 3 Baths
- 1,584 sq. ft.
- Townhouse
- Pending
Listed by:dustin moore
Office:exp realty, llc.
MLS#:VAPW2101028
Source:BRIGHTMLS
Price summary
- Price:$430,000
- Price per sq. ft.:$271.46
- Monthly HOA dues:$107
About this home
Fully Renovated & Move-In Ready! Seller offering credit of $1,284 (equal to 1 year of HOA payments) to buyer at closing! Property is eligible for SWBC's $5,000 grant program - ask for details!
Welcome to 4388 Ensbrook Ln—a beautifully updated 3-bedroom, 2.5-bath home that shines with thoughtful renovations throughout. Completely remodeled in 2024, this home features modern upgrades and timeless finishes, offering comfort, style, and functionality from top to bottom. Ample parking including 2 assigned spaces.
The main level boasts gleaming hardwood floors and a reimagined kitchen with brand-new stainless steel appliances, sleek cabinetry, updated faucet, and a spacious layout perfect for both everyday living and entertaining. Enjoy seamless indoor-outdoor flow to the large deck through the newer sliding glass door with built-in blinds—ideal for relaxing or hosting gatherings.
Upstairs, you'll find three generous bedrooms, all with new ceiling fans, and refreshed bathrooms featuring new tubs, designer tile, and modern fixtures. The finished lower level offers flexible space perfect for a home office, gym, or recreation room, along with ample storage options to keep everything organized.
Additional upgrades include a new storm door and front entry door, Whirlpool washer and dryer, and a leaf filter gutter system with guards for low-maintenance living.
Contact an agent
Home facts
- Year built:1984
- Listing ID #:VAPW2101028
- Added:57 day(s) ago
- Updated:October 03, 2025 at 07:44 AM
Rooms and interior
- Bedrooms:3
- Total bathrooms:3
- Full bathrooms:2
- Half bathrooms:1
- Living area:1,584 sq. ft.
Heating and cooling
- Cooling:Heat Pump(s)
- Heating:Heat Pump(s), Natural Gas
Structure and exterior
- Roof:Asphalt
- Year built:1984
- Building area:1,584 sq. ft.
- Lot area:0.03 Acres
Schools
- High school:GAR-FIELD
- Middle school:GEORGE M. HAMPTON
- Elementary school:MONTCLAIR
Utilities
- Water:Public
- Sewer:Public Sewer
Finances and disclosures
- Price:$430,000
- Price per sq. ft.:$271.46
- Tax amount:$3,690 (2025)
New listings near 4388 Ensbrook Ln
- Coming Soon
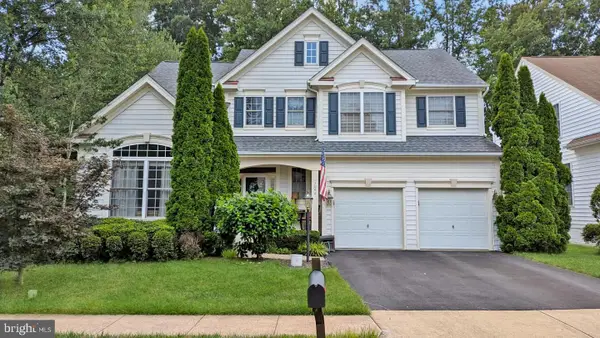 $730,000Coming Soon4 beds 4 baths
$730,000Coming Soon4 beds 4 baths13044 Pilgrims Inn Dr, WOODBRIDGE, VA 22193
MLS# VAPW2098810Listed by: CENTURY 21 NEW MILLENNIUM - Coming Soon
 $399,999Coming Soon3 beds 2 baths
$399,999Coming Soon3 beds 2 baths14550 Eastman St, WOODBRIDGE, VA 22193
MLS# VAPW2104846Listed by: RE/MAX REALTY GROUP - Coming Soon
 $440,000Coming Soon3 beds 4 baths
$440,000Coming Soon3 beds 4 baths12098 Winona Dr, WOODBRIDGE, VA 22192
MLS# VAPW2105382Listed by: LONG & FOSTER REAL ESTATE, INC. - Coming Soon
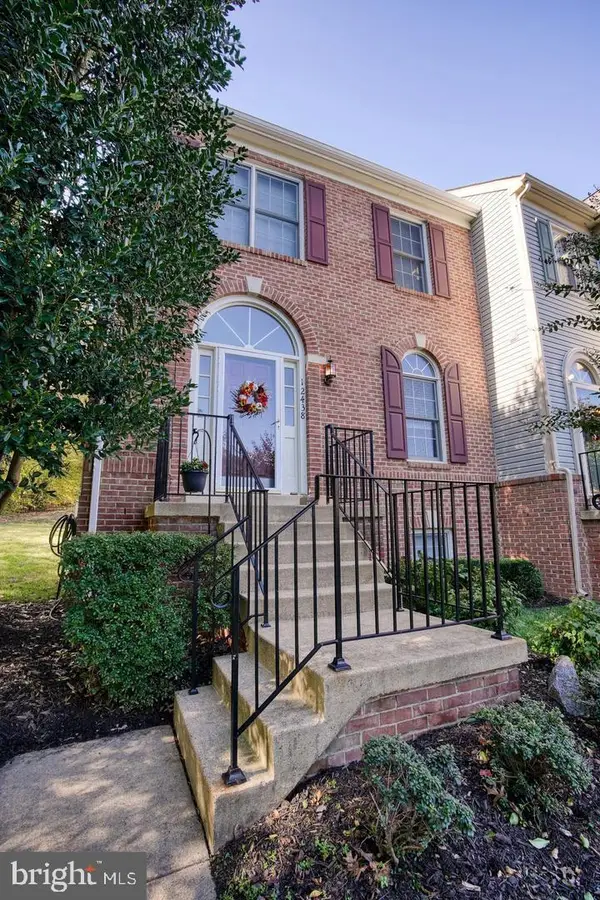 $528,900Coming Soon4 beds 4 baths
$528,900Coming Soon4 beds 4 baths12438 Abbey Knoll Ct, WOODBRIDGE, VA 22192
MLS# VAPW2105394Listed by: KW METRO CENTER - Coming Soon
 $599,900Coming Soon3 beds 4 baths
$599,900Coming Soon3 beds 4 baths16368 Gangplank Ln, WOODBRIDGE, VA 22191
MLS# VAPW2104244Listed by: CENTURY 21 NEW MILLENNIUM - New
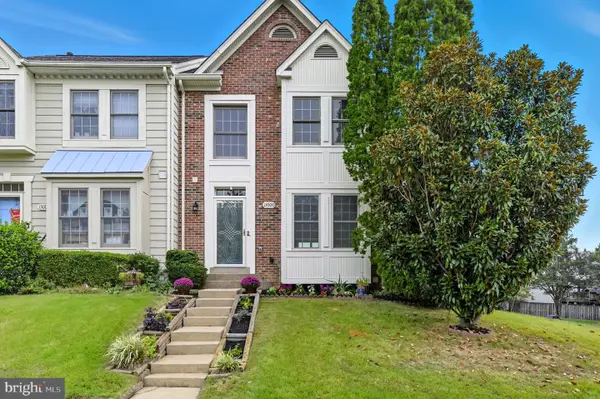 $460,000Active3 beds 4 baths2,048 sq. ft.
$460,000Active3 beds 4 baths2,048 sq. ft.13000 Tory Loop, WOODBRIDGE, VA 22192
MLS# VAPW2105284Listed by: EPIQUE REALTY - Coming Soon
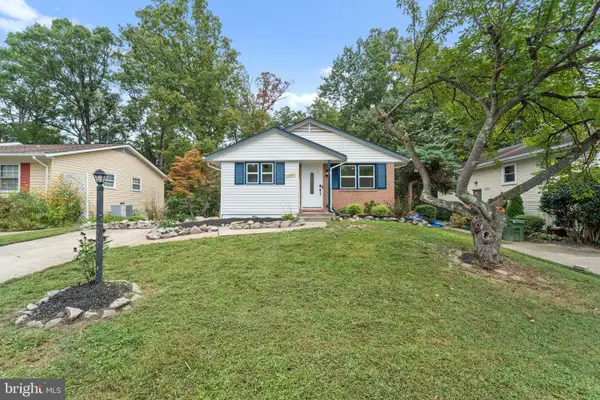 $549,900Coming Soon4 beds 3 baths
$549,900Coming Soon4 beds 3 baths12605 Oakwood Dr, WOODBRIDGE, VA 22192
MLS# VAPW2105306Listed by: SMART REALTY, LLC - Coming SoonOpen Thu, 5 to 7pm
 $450,000Coming Soon3 beds 4 baths
$450,000Coming Soon3 beds 4 baths2700 Winston Ct, WOODBRIDGE, VA 22191
MLS# VAPW2104906Listed by: EXP REALTY, LLC - Coming Soon
 $539,900Coming Soon4 beds 3 baths
$539,900Coming Soon4 beds 3 baths2107 Patrick St, WOODBRIDGE, VA 22191
MLS# VAPW2105370Listed by: SAMSON PROPERTIES - Open Sun, 11am to 1pmNew
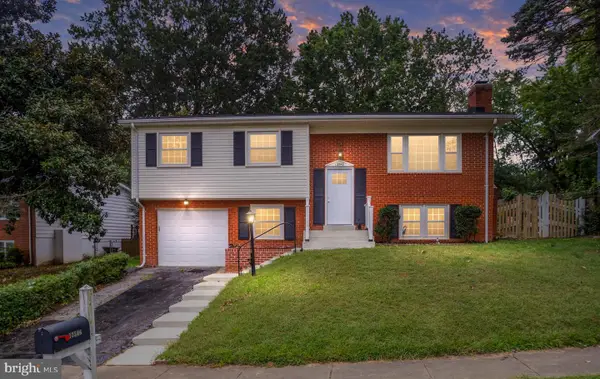 $499,999Active4 beds 3 baths1,679 sq. ft.
$499,999Active4 beds 3 baths1,679 sq. ft.13546 Kaslo Dr, WOODBRIDGE, VA 22193
MLS# VAPW2105274Listed by: COLDWELL BANKER ELITE
