5000 Bobcat Ct, Woodbridge, VA 22193
Local realty services provided by:ERA Valley Realty
5000 Bobcat Ct,Woodbridge, VA 22193
$849,900
- 3 Beds
- 3 Baths
- 2,927 sq. ft.
- Single family
- Pending
Listed by: juliet l ford
Office: pearson smith realty, llc.
MLS#:VAPW2106512
Source:BRIGHTMLS
Price summary
- Price:$849,900
- Price per sq. ft.:$290.37
About this home
Welcome to 5000 Bobcat Drive, Woodbridge, VA 22193 – a rare single-level residence offering both comfort and functionality on an expansive 2.57-acre homesite. Designed with convenience in mind, this home blends open living spaces with abundant outdoor room to relax, entertain, or create your own private retreat.
Inside, the thoughtfully planned layout provides bright and spacious living areas, a well-appointed kitchen, and comfortable bedrooms, including a relaxing primary suite. Natural light enhances the warmth of the interiors, making this home as inviting as it is practical.
One of the standout features of this property is the oversized three-car detached garage, perfect for vehicle storage, a workshop, or hobby space - this is in addition to the 2 car garage attached to home. Paired with the large acreage, this property offers endless possibilities for outdoor enjoyment—whether it’s gardening, entertaining, or simply enjoying the serenity of wide-open space.
Key Features:
Single-level living for ease and accessibility
Expansive 2.5738-acre lot with ample outdoor space
Oversized three-car garage with room for storage or workshop needs - over 1200 sq ft of space
Open, light-filled floor plan
With its combination of land, layout, and livability, 5000 Bobcat Drive is the ideal opportunity for those seeking both space and convenience in Woodbridge.
Contact an agent
Home facts
- Year built:1978
- Listing ID #:VAPW2106512
- Added:71 day(s) ago
- Updated:January 01, 2026 at 08:58 AM
Rooms and interior
- Bedrooms:3
- Total bathrooms:3
- Full bathrooms:3
- Living area:2,927 sq. ft.
Heating and cooling
- Cooling:Central A/C
- Heating:Electric, Heat Pump(s)
Structure and exterior
- Year built:1978
- Building area:2,927 sq. ft.
- Lot area:2.57 Acres
Utilities
- Water:Private, Public Hook-up Available, Well Permit on File
- Sewer:Septic Exists
Finances and disclosures
- Price:$849,900
- Price per sq. ft.:$290.37
- Tax amount:$6,624 (2025)
New listings near 5000 Bobcat Ct
- Coming Soon
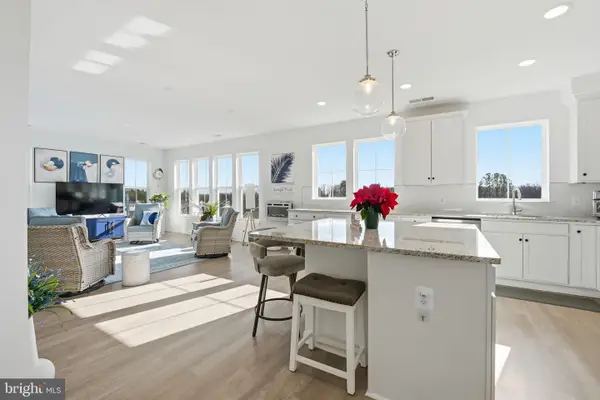 $499,000Coming Soon2 beds 3 baths
$499,000Coming Soon2 beds 3 baths3720 Havertill Ln #407, WOODBRIDGE, VA 22193
MLS# VAPW2109312Listed by: SAMSON PROPERTIES - Coming Soon
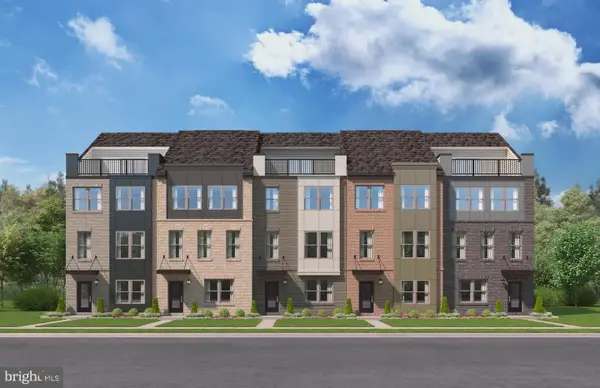 $612,188Coming Soon3 beds 4 baths
$612,188Coming Soon3 beds 4 baths3807 Shale Ridge Rd, WOODBRIDGE, VA 22193
MLS# VAPW2109788Listed by: SM BROKERAGE, LLC - Coming Soon
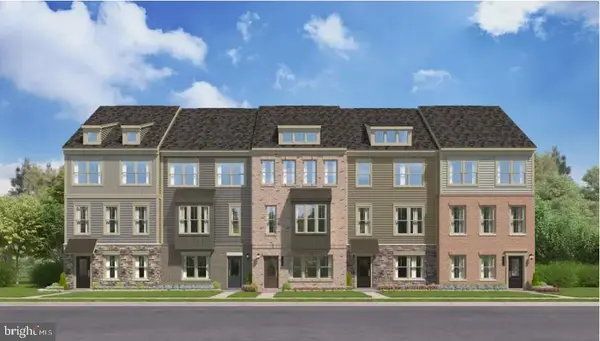 $645,090Coming Soon4 beds 4 baths
$645,090Coming Soon4 beds 4 baths3809 Shale Ridge Rd, WOODBRIDGE, VA 22193
MLS# VAPW2109780Listed by: SM BROKERAGE, LLC - Coming Soon
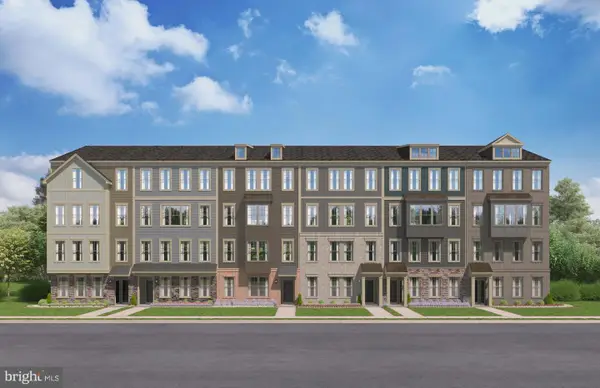 $520,389Coming Soon3 beds 3 baths
$520,389Coming Soon3 beds 3 baths14134 Slate St, WOODBRIDGE, VA 22193
MLS# VAPW2109776Listed by: SM BROKERAGE, LLC - Coming Soon
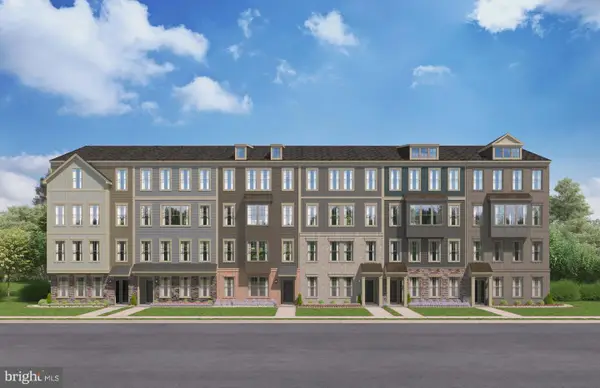 $480,364Coming Soon2 beds 3 baths
$480,364Coming Soon2 beds 3 baths14146 Slate St, WOODBRIDGE, VA 22193
MLS# VAPW2109768Listed by: SM BROKERAGE, LLC - Coming Soon
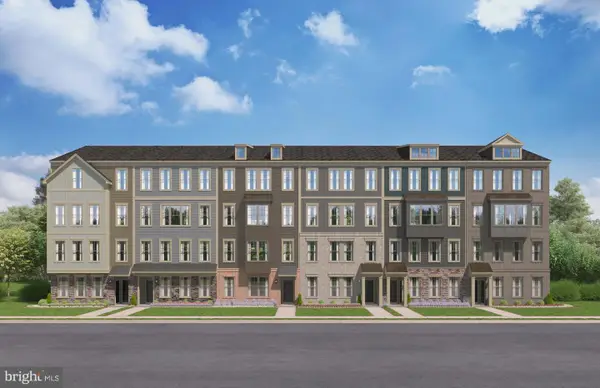 $549,360Coming Soon3 beds 3 baths
$549,360Coming Soon3 beds 3 baths14140 Slate St, WOODBRIDGE, VA 22193
MLS# VAPW2109710Listed by: SM BROKERAGE, LLC - Coming Soon
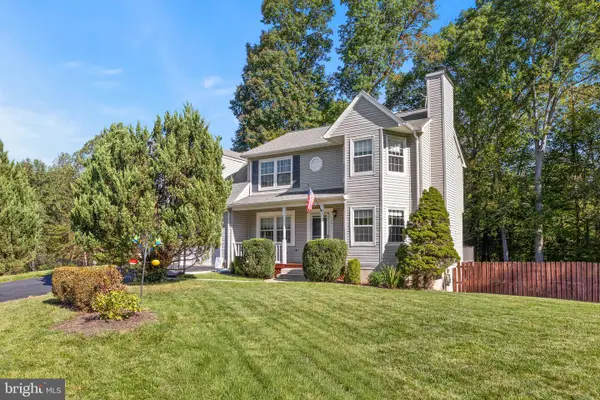 $599,999Coming Soon3 beds 3 baths
$599,999Coming Soon3 beds 3 baths13911 Ruler Ct, WOODBRIDGE, VA 22193
MLS# VAPW2109148Listed by: SAMSON PROPERTIES - Coming Soon
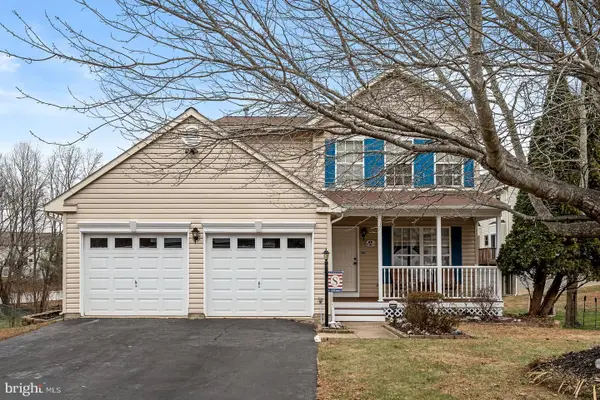 $625,000Coming Soon5 beds 3 baths
$625,000Coming Soon5 beds 3 baths6170 Oaklawn Ln, WOODBRIDGE, VA 22193
MLS# VAPW2108184Listed by: KELLER WILLIAMS REALTY - Coming Soon
 $614,381Coming Soon3 beds 3 baths
$614,381Coming Soon3 beds 3 baths13733 Cobble Loop, WOODBRIDGE, VA 22193
MLS# VAPW2109674Listed by: SM BROKERAGE, LLC - Coming Soon
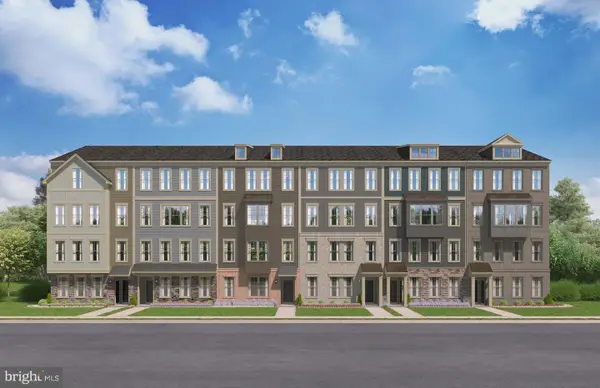 $558,860Coming Soon3 beds 3 baths
$558,860Coming Soon3 beds 3 baths13737 Cobble Loop, WOODBRIDGE, VA 22193
MLS# VAPW2109648Listed by: SM BROKERAGE, LLC
