5019 Anchorstone Dr #5019, WOODBRIDGE, VA 22192
Local realty services provided by:O'BRIEN REALTY ERA POWERED
5019 Anchorstone Dr #5019,WOODBRIDGE, VA 22192
$339,000
- 2 Beds
- 3 Baths
- 1,184 sq. ft.
- Townhouse
- Active
Upcoming open houses
- Sat, Sep 2011:00 am - 01:00 pm
Listed by:edward b murphy
Office:samson properties
MLS#:VAPW2104296
Source:BRIGHTMLS
Price summary
- Price:$339,000
- Price per sq. ft.:$286.32
- Monthly HOA dues:$135
About this home
Luxury living in this stunning 2-level townhome/condo, nestled in a highly sought-after community just off Prince William Parkway. As you step through the door, the inviting open layout that greets you on the entry level. Soaring two-story vaulted ceilings create an unparalleled sense of spaciousness, while freshly painted walls and recessed lights showcase the home's elegance and sophistication. A convenient powder room ensures your guests are always comfortable.
Natural light pours into the main level, bathing the space in a warm and welcoming glow. The cozy gas fireplace in the living area serves as a stunning focal point, inviting you to gather with loved ones and create cherished memories. The open concept effortlessly guides you to the lovely kitchen, where you'll find an island with a sink and dishwasher, a spacious breakfast bar, and ample space for a dining room set. This kitchen is designed to impress.
Upper level tranquility in the two generously sized bedrooms and two full bathrooms. The primary suite is a true oasis, boasting a bright and spacious layout, a walk-in closet, and a private balcony perfect for enjoying your morning coffee or unwinding after a long day. Indulge in the ensuite bathroom, complete with a deep soaking tub, a separate shower, and a double vanity. The second bedroom is equally impressive, offering a large space and a walk-in closet, ensuring that every resident has their own personal retreat.
This home also features a single car garage and a private driveway in the rear, providing you with the ultimate convenience and security. Step outside and immerse yourself in the beautifully landscaped community, where you'll find a clubhouse, outdoor pool, tennis courts, tot lots, and walking trails. With its prime location near I-95, Prince William Parkway, VRE stations, and Quantico, as well as countless shopping and dining options, this townhome/condo offers an unbeatable combination of serenity and accessibility.
Join us for an open house on Saturday and experience this Move-in-Ready gem!
Contact an agent
Home facts
- Year built:2004
- Listing ID #:VAPW2104296
- Added:1 day(s) ago
- Updated:September 20, 2025 at 02:09 PM
Rooms and interior
- Bedrooms:2
- Total bathrooms:3
- Full bathrooms:2
- Half bathrooms:1
- Living area:1,184 sq. ft.
Heating and cooling
- Cooling:Central A/C
- Heating:Central, Natural Gas
Structure and exterior
- Year built:2004
- Building area:1,184 sq. ft.
Utilities
- Water:Public
- Sewer:Public Sewer
Finances and disclosures
- Price:$339,000
- Price per sq. ft.:$286.32
- Tax amount:$2,922 (2025)
New listings near 5019 Anchorstone Dr #5019
- New
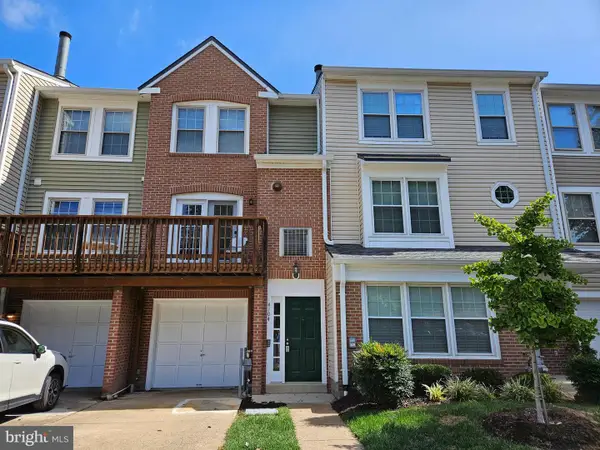 $339,900Active2 beds 3 baths1,471 sq. ft.
$339,900Active2 beds 3 baths1,471 sq. ft.4104 Churchman Way, WOODBRIDGE, VA 22192
MLS# VAPW2104380Listed by: SAMSON PROPERTIES - New
 $549,900Active4 beds 3 baths2,024 sq. ft.
$549,900Active4 beds 3 baths2,024 sq. ft.1914 Radford Dr, WOODBRIDGE, VA 22191
MLS# VAPW2104566Listed by: KW METRO CENTER - New
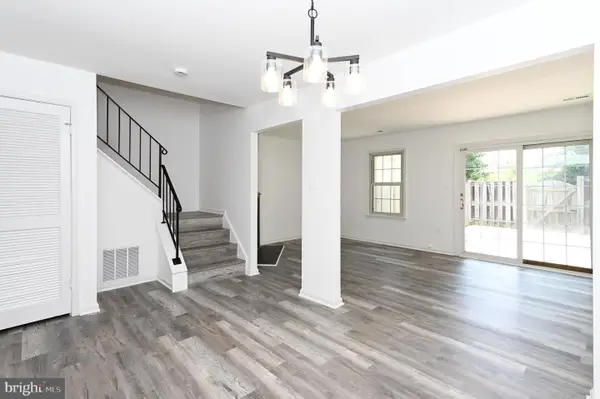 $295,000Active3 beds 3 baths1,380 sq. ft.
$295,000Active3 beds 3 baths1,380 sq. ft.3513 Legere Ct, WOODBRIDGE, VA 22193
MLS# VAPW2104560Listed by: KELLER WILLIAMS CAPITAL PROPERTIES - Open Sun, 12 to 3pmNew
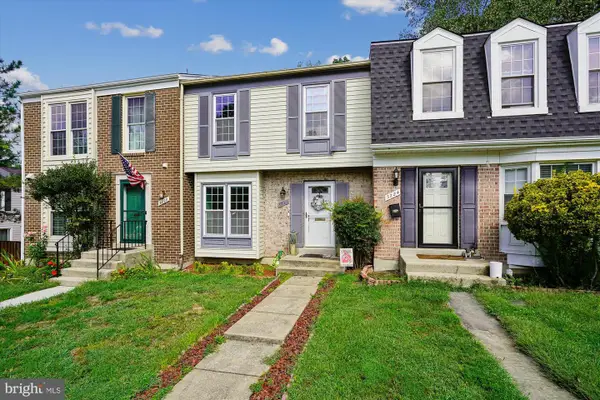 $460,000Active3 beds 3 baths1,860 sq. ft.
$460,000Active3 beds 3 baths1,860 sq. ft.3226 Foothill St, WOODBRIDGE, VA 22192
MLS# VAPW2104478Listed by: JASON MITCHELL GROUP - Open Sat, 1 to 4pmNew
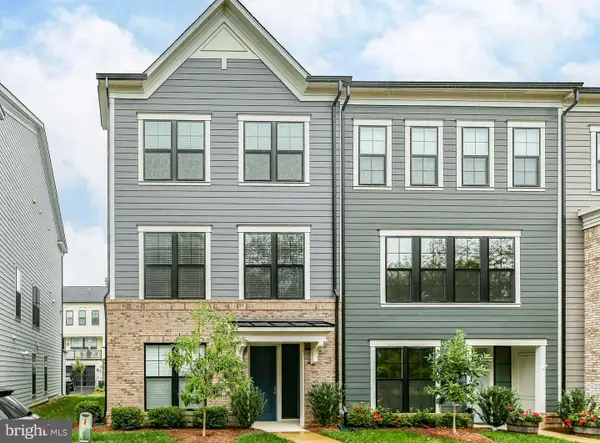 $800,000Active4 beds 4 baths3,114 sq. ft.
$800,000Active4 beds 4 baths3,114 sq. ft.13723 Course View Way, WOODBRIDGE, VA 22191
MLS# VAPW2104156Listed by: KW METRO CENTER - New
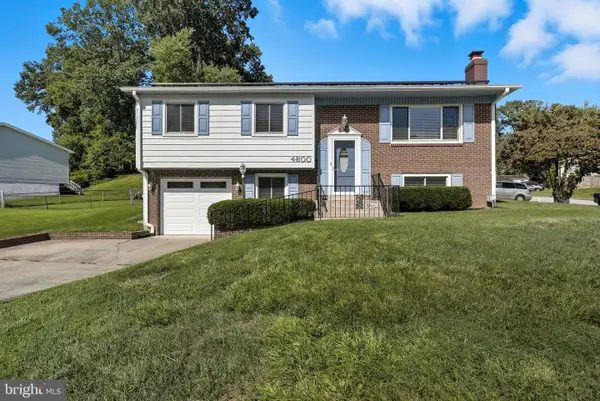 $499,900Active5 beds 3 baths2,297 sq. ft.
$499,900Active5 beds 3 baths2,297 sq. ft.4800 Korvett Dr, WOODBRIDGE, VA 22193
MLS# VAPW2104372Listed by: EXP REALTY, LLC - Coming Soon
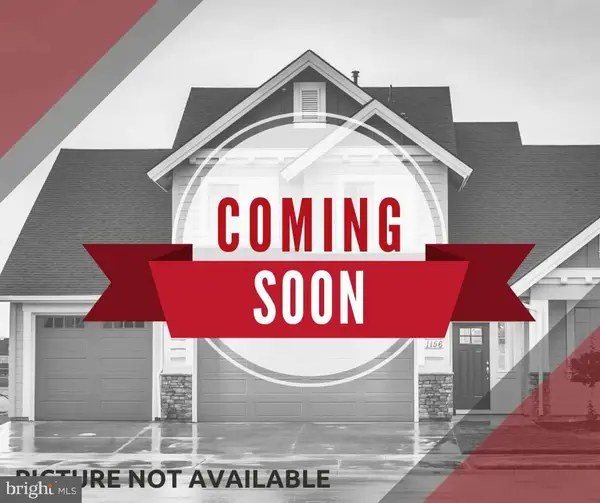 $565,000Coming Soon4 beds 4 baths
$565,000Coming Soon4 beds 4 baths12769 Stone Lined Cir, WOODBRIDGE, VA 22192
MLS# VAPW2104412Listed by: KELLER WILLIAMS REALTY - New
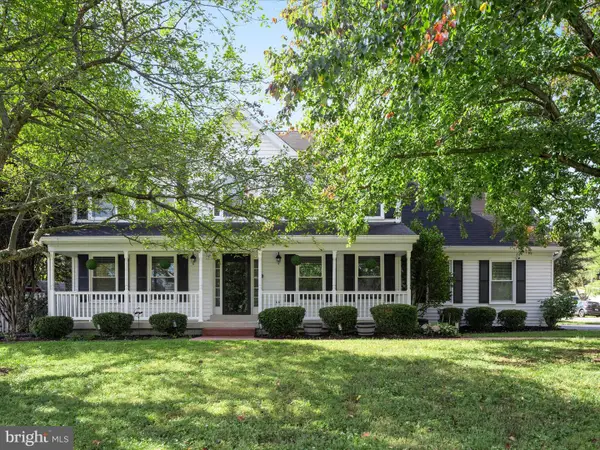 $700,000Active4 beds 4 baths3,494 sq. ft.
$700,000Active4 beds 4 baths3,494 sq. ft.14969 Woodsman Ln, WOODBRIDGE, VA 22193
MLS# VAPW2104520Listed by: KELLER WILLIAMS CAPITAL PROPERTIES - Open Sun, 1 to 3pmNew
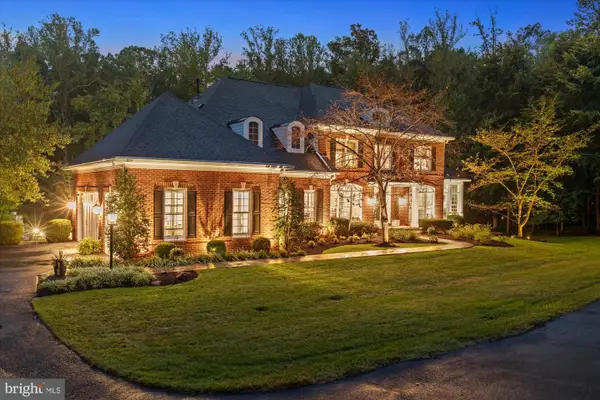 $1,790,000Active6 beds 6 baths7,448 sq. ft.
$1,790,000Active6 beds 6 baths7,448 sq. ft.11031 Bacon Race Rd, WOODBRIDGE, VA 22192
MLS# VAPW2103794Listed by: COMPASS
