5061 Anchorstone Dr #5061, Woodbridge, VA 22192
Local realty services provided by:Mountain Realty ERA Powered
5061 Anchorstone Dr #5061,Woodbridge, VA 22192
$395,000
- 3 Beds
- 3 Baths
- 1,867 sq. ft.
- Townhouse
- Active
Listed by: natalie wiggins
Office: redfin corporation
MLS#:VAPW2106156
Source:BRIGHTMLS
Price summary
- Price:$395,000
- Price per sq. ft.:$211.57
- Monthly HOA dues:$135
About this home
Beautiful 3-Bedroom, 2.5-Bath Two-Level Condo in Sought-After County Center.
Welcome to this stunning two-level condo located in the highly desirable County Center community in Prince William County. Ideally situated near Prince William Parkway, I-95, and Route 123, this home offers convenient access to Fairfax County and surrounding areas.
The main level features spacious and inviting living areas, including a formal living room with a charming two-sided gas fireplace, a separate dining area, and an open kitchen—perfect for entertaining. A convenient powder room is also located on the main level for guests.
Upstairs, you’ll find a spacious primary suite with soaring ceilings, a large walk-in closet, and an en-suite bathroom complete with dual vanities. There are two additional secondary bedrooms, a full hallway bath, and an upper-level laundry area complete the second floor.
Enjoy the convenience of a one-car garage plus an additional parking space in the driveway—no need to worry about parking.
Community amenities include a swimming pool, fitness center, clubhouse, tot lots, and more! Close to entertainment, shopping and schools.
This is a must-see property and an excellent opportunity to own your own home.
Contact an agent
Home facts
- Year built:2004
- Listing ID #:VAPW2106156
- Added:65 day(s) ago
- Updated:November 17, 2025 at 02:44 PM
Rooms and interior
- Bedrooms:3
- Total bathrooms:3
- Full bathrooms:2
- Half bathrooms:1
- Living area:1,867 sq. ft.
Heating and cooling
- Cooling:Central A/C
- Heating:Central, Electric
Structure and exterior
- Year built:2004
- Building area:1,867 sq. ft.
Schools
- High school:CHARLES J. COLGAN SENIOR
- Middle school:LOUISE BENTON
Utilities
- Water:Public
- Sewer:Public Sewer
Finances and disclosures
- Price:$395,000
- Price per sq. ft.:$211.57
- Tax amount:$3,298 (2025)
New listings near 5061 Anchorstone Dr #5061
- Coming SoonOpen Sat, 1 to 3pm
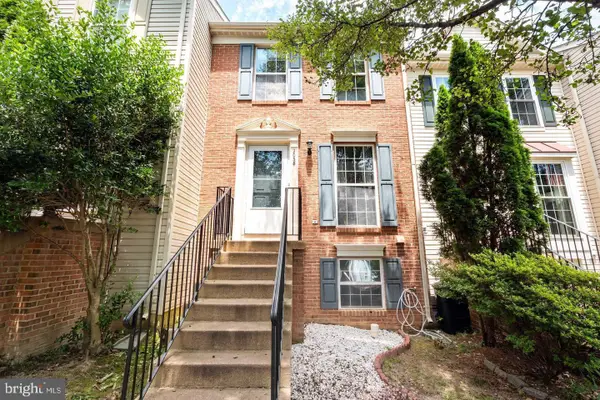 $449,000Coming Soon2 beds 4 baths
$449,000Coming Soon2 beds 4 baths2038 Stargrass Ct, WOODBRIDGE, VA 22192
MLS# VAPW2107806Listed by: KW METRO CENTER - New
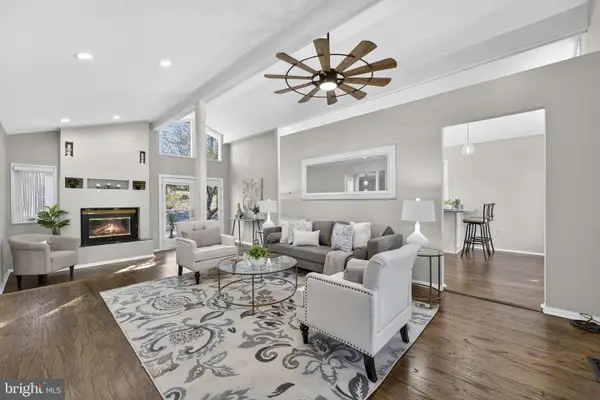 $635,000Active3 beds 4 baths3,650 sq. ft.
$635,000Active3 beds 4 baths3,650 sq. ft.12610 Westport Ln, WOODBRIDGE, VA 22192
MLS# VAPW2107752Listed by: COLDWELL BANKER REALTY - New
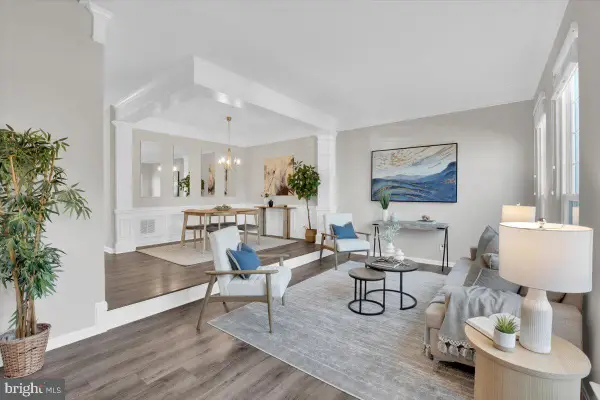 $550,000Active3 beds 4 baths2,077 sq. ft.
$550,000Active3 beds 4 baths2,077 sq. ft.11821 Limoux Pl, WOODBRIDGE, VA 22192
MLS# VAPW2105672Listed by: COMPASS - New
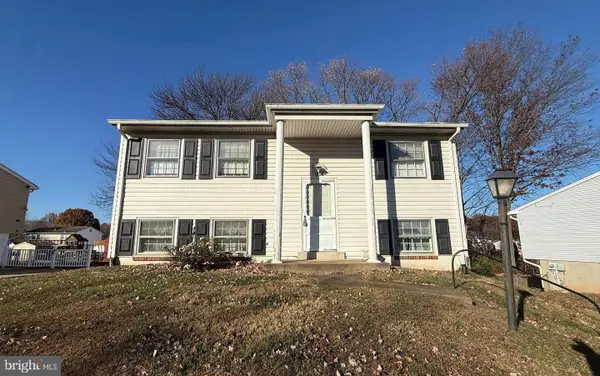 $349,900Active3 beds 2 baths1,466 sq. ft.
$349,900Active3 beds 2 baths1,466 sq. ft.13860 Langstone Dr, WOODBRIDGE, VA 22193
MLS# VAPW2106448Listed by: LOCAL EXPERT REALTY - New
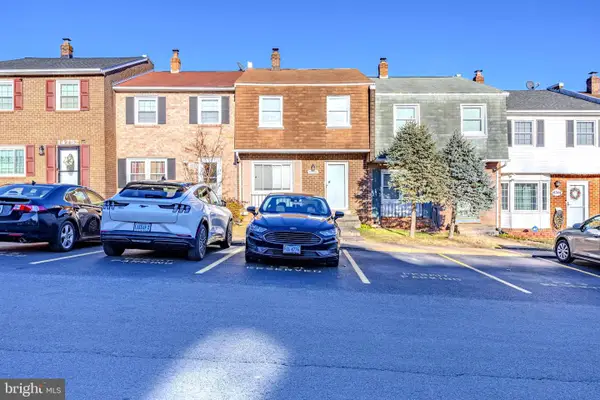 $439,000Active3 beds 3 baths1,750 sq. ft.
$439,000Active3 beds 3 baths1,750 sq. ft.14748 Endsley Turn, WOODBRIDGE, VA 22193
MLS# VAPW2107568Listed by: SAMSON PROPERTIES - New
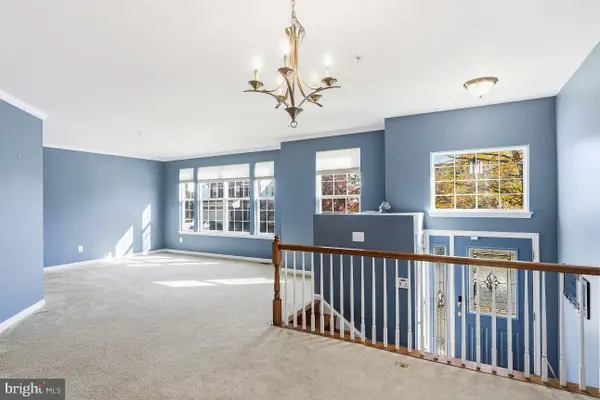 $699,000Active4 beds 4 baths3,380 sq. ft.
$699,000Active4 beds 4 baths3,380 sq. ft.3489 Eagle Ridge Dr, WOODBRIDGE, VA 22191
MLS# VAPW2107602Listed by: GOLDEN REALTORS, LLC - New
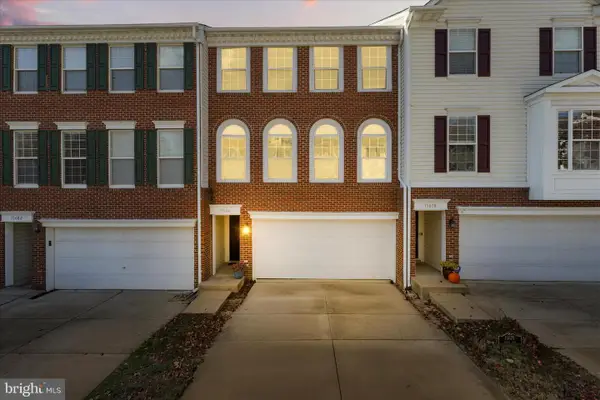 $585,000Active3 beds 4 baths2,140 sq. ft.
$585,000Active3 beds 4 baths2,140 sq. ft.15680 Avocet Loop, WOODBRIDGE, VA 22191
MLS# VAPW2107628Listed by: REAL BROKER, LLC - New
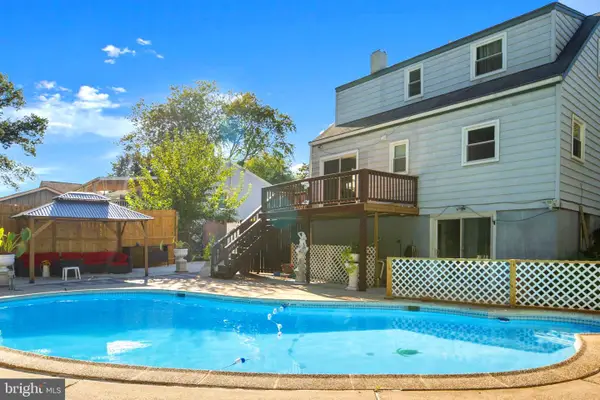 $484,900Active3 beds 3 baths1,776 sq. ft.
$484,900Active3 beds 3 baths1,776 sq. ft.1407 Colchester Rd, WOODBRIDGE, VA 22191
MLS# VAPW2107670Listed by: SAMSON PROPERTIES 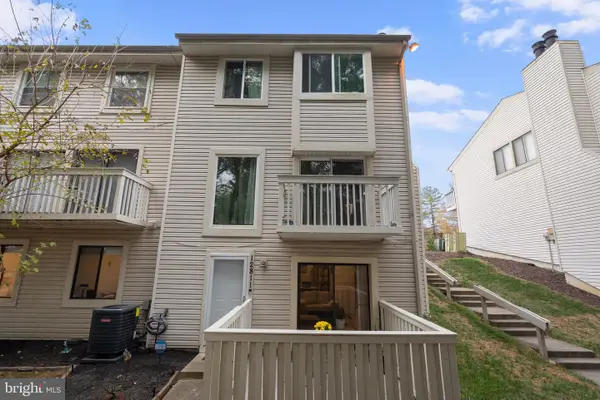 $320,000Pending2 beds 2 baths1,075 sq. ft.
$320,000Pending2 beds 2 baths1,075 sq. ft.12811 Cara Dr, WOODBRIDGE, VA 22192
MLS# VAPW2107682Listed by: SPRING HILL REAL ESTATE, LLC.- New
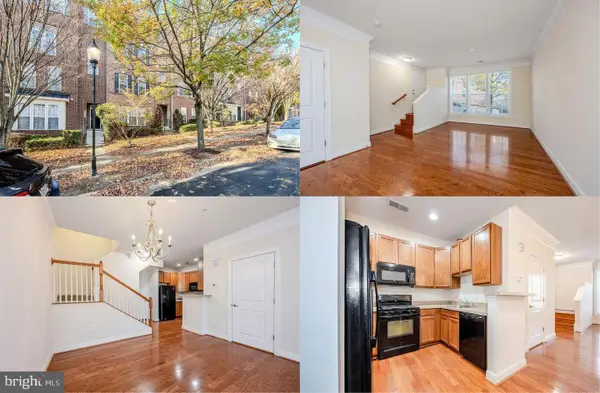 $410,000Active2 beds 3 baths1,676 sq. ft.
$410,000Active2 beds 3 baths1,676 sq. ft.2667 Sheffield Hill Way #168, WOODBRIDGE, VA 22191
MLS# VAPW2107684Listed by: KELLER WILLIAMS REALTY
