5202 Quince Ct, Woodbridge, VA 22193
Local realty services provided by:Mountain Realty ERA Powered
5202 Quince Ct,Woodbridge, VA 22193
$355,000
- 3 Beds
- 3 Baths
- - sq. ft.
- Townhouse
- Sold
Listed by: claudette j. davis
Office: samson properties
MLS#:VAPW2107934
Source:BRIGHTMLS
Sorry, we are unable to map this address
Price summary
- Price:$355,000
- Monthly HOA dues:$93.33
About this home
This two level Colonial style townhouse features a covered front porch, a rear deck and a partially fenced yard. The property is in need of some cosmetic touches and updates.
The entryway foyer includes laminate flooring, a powder room, a stacked Whirlpool washer and gas dryer and a coat/broom closet.
The kitchen includes two windows overlooking the covered front porch, laminate flooring, a farmhouse style ceramic sink, a microwave, a dishwasher, gas cooking and window cut-out with a view into the dining room.
The dining room features a window cut-out into the kitchen, luxury vinyl plank flooring, a ceiling fan, one window facing the right side of the yard and stairs leading down to the utility room with additional storage space.
The sunken living room includes luxury vinyl plank flooring, one window facing the rear yard and a sliding glass door leading to the rear deck and yard.
The rear and side yard feature wood fencing.
Bedroom one features include carpet flooring, two windows, a closet and a full bathroom with a shower stall and ceramic tile flooring.
Bedrooms two and three include carpet flooring, a window and closet.
The carpet flooring hallway features a full bathroom with ceramic tile flooring, a vanity and a bathtub with a shower.
The owner occupant needs to find a home of choice.
SOLD STRICTLY AS-IS. Needs some work.
Contact an agent
Home facts
- Year built:1989
- Listing ID #:VAPW2107934
- Added:36 day(s) ago
- Updated:December 25, 2025 at 06:59 AM
Rooms and interior
- Bedrooms:3
- Total bathrooms:3
- Full bathrooms:2
- Half bathrooms:1
Heating and cooling
- Cooling:Central A/C
- Heating:Forced Air, Natural Gas
Structure and exterior
- Year built:1989
Schools
- Middle school:BEVILLE
Utilities
- Water:Public
- Sewer:Public Sewer
Finances and disclosures
- Price:$355,000
- Tax amount:$3,354 (2025)
New listings near 5202 Quince Ct
- Coming Soon
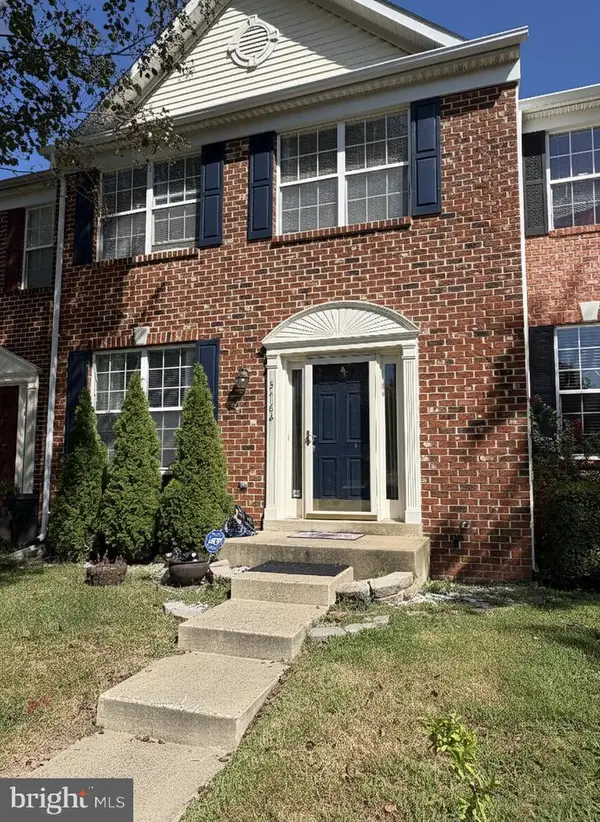 $525,000Coming Soon3 beds 4 baths
$525,000Coming Soon3 beds 4 baths3764 Tonbridge Pl, WOODBRIDGE, VA 22192
MLS# VAPW2108984Listed by: KELLER WILLIAMS REALTY - New
 $589,000Active4 beds 4 baths2,852 sq. ft.
$589,000Active4 beds 4 baths2,852 sq. ft.16456 Kenneweg Ct, WOODBRIDGE, VA 22191
MLS# VAPW2109520Listed by: TRADEMARK REALTY, INC - Coming Soon
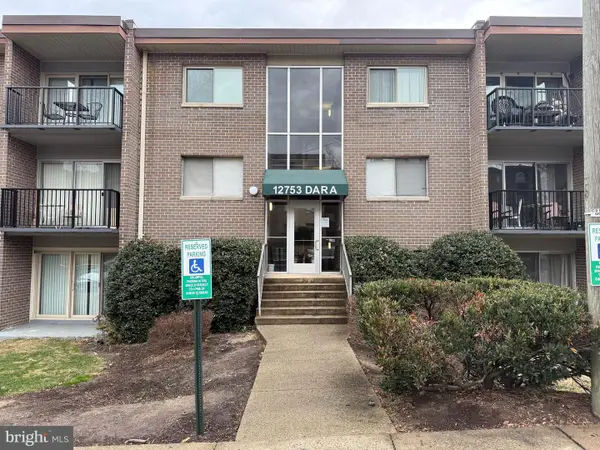 $169,950Coming Soon1 beds 1 baths
$169,950Coming Soon1 beds 1 baths12753 Dara Dr #101, WOODBRIDGE, VA 22192
MLS# VAPW2109456Listed by: LONG & FOSTER REAL ESTATE, INC. - New
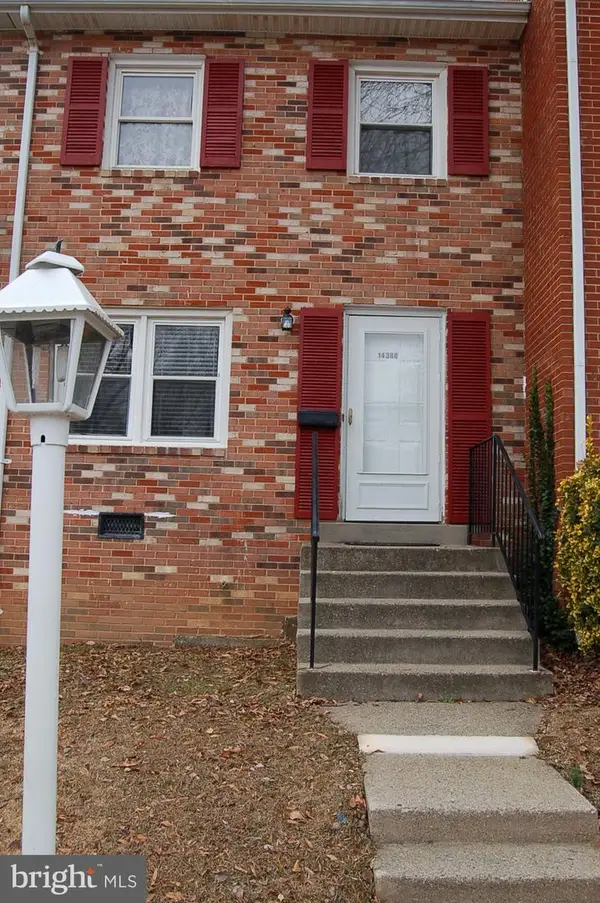 $359,900Active3 beds 1 baths1,260 sq. ft.
$359,900Active3 beds 1 baths1,260 sq. ft.14388 Fontaine Ct, WOODBRIDGE, VA 22193
MLS# VAPW2109468Listed by: COMPASS - Coming SoonOpen Sat, 1 to 3pm
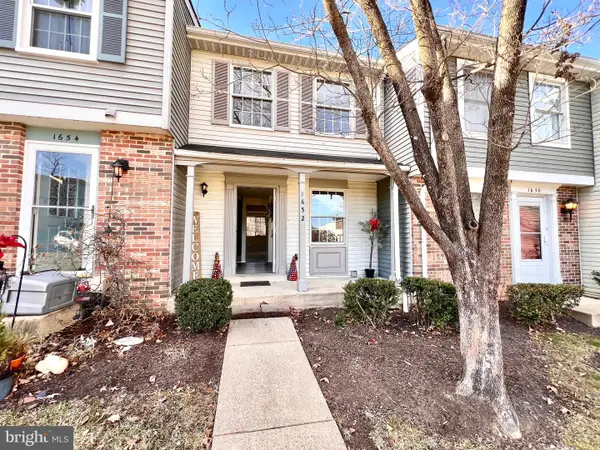 $325,000Coming Soon2 beds 3 baths
$325,000Coming Soon2 beds 3 baths1652 Thenia Pl, WOODBRIDGE, VA 22192
MLS# VAPW2109454Listed by: SAMSON PROPERTIES - New
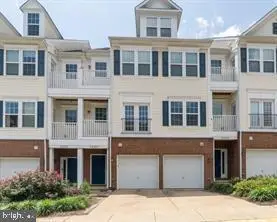 $405,900Active3 beds 3 baths1,840 sq. ft.
$405,900Active3 beds 3 baths1,840 sq. ft.13933 Hollow Wind Way #101, WOODBRIDGE, VA 22191
MLS# VAPW2109458Listed by: SAMSON PROPERTIES - New
 $412,000Active3 beds 3 baths1,250 sq. ft.
$412,000Active3 beds 3 baths1,250 sq. ft.4219 Gibson Ct, WOODBRIDGE, VA 22193
MLS# VAPW2109430Listed by: EXP REALTY, LLC - Coming Soon
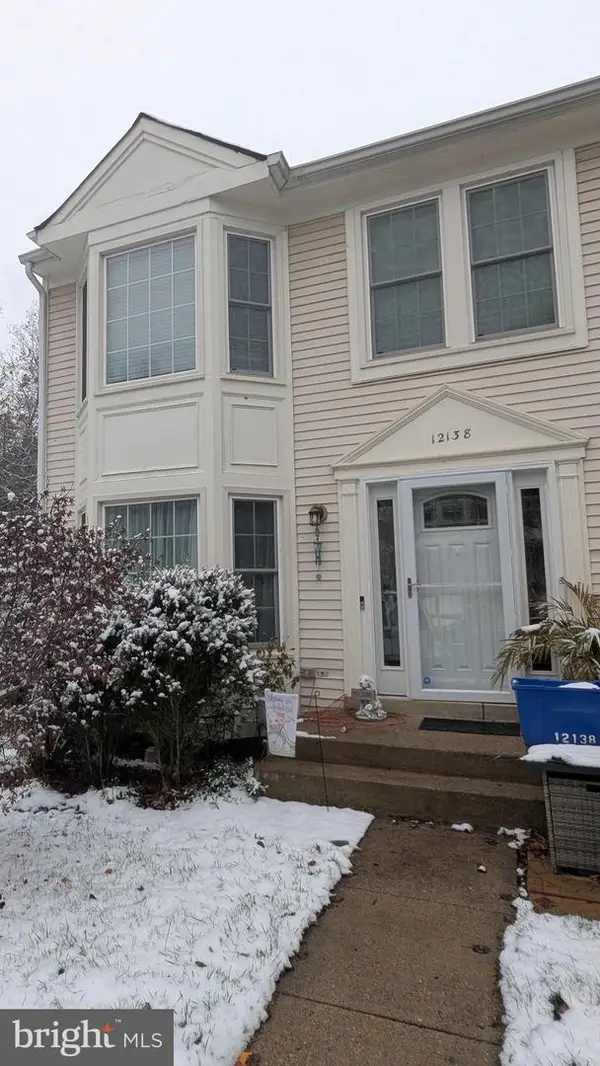 $400,000Coming Soon2 beds 3 baths
$400,000Coming Soon2 beds 3 baths12138 Salemtown Dr, WOODBRIDGE, VA 22192
MLS# VAPW2109302Listed by: PEARSON SMITH REALTY, LLC - New
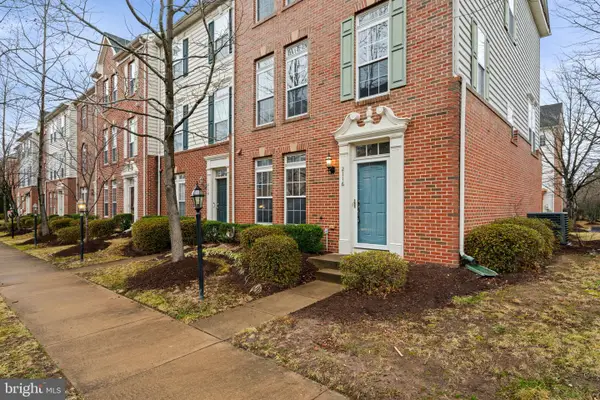 $525,000Active3 beds 4 baths2,007 sq. ft.
$525,000Active3 beds 4 baths2,007 sq. ft.2116 Abbottsbury Way, WOODBRIDGE, VA 22191
MLS# VAPW2109408Listed by: CENTURY 21 NEW MILLENNIUM - Coming Soon
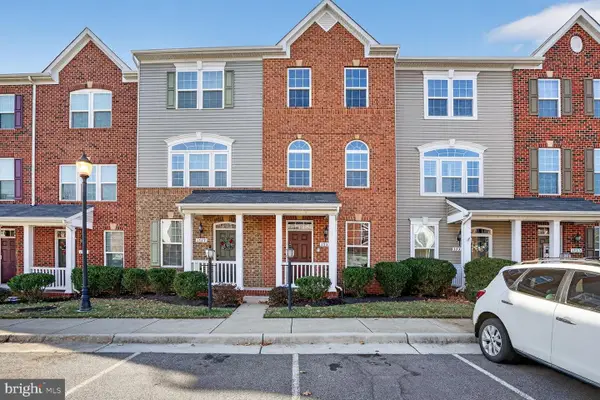 $429,900Coming Soon2 beds 3 baths
$429,900Coming Soon2 beds 3 baths1731 Dorothy Ln, WOODBRIDGE, VA 22191
MLS# VAPW2109390Listed by: SERVICE FIRST REALTY CORP
