5224 Trunnion Trl, Woodbridge, VA 22192
Local realty services provided by:ERA Valley Realty
Listed by: david g gray
Office: pearson smith realty, llc.
MLS#:VAPW2104924
Source:BRIGHTMLS
Price summary
- Price:$1,925,000
- Price per sq. ft.:$489.95
About this home
Introducing 5224 Trunnion Trail, an extraordinary new construction estate in the highly desirable Cannon Bluff community of Woodbridge. Built by Mike Garcia Construction, one of Northern Virginia’s top home builders since 1981, this residence sits on over 3.5 private acres and combines timeless craftsmanship with today’s most sought-after luxury amenities.
From the moment you arrive, the home’s elegant stone and siding exterior and designer garage doors set the tone for what lies within. Step inside to discover 10-foot ceilings on the main level and 9-foot ceilings upstairs, creating an open and airy feel throughout. The centerpiece family room boasts a dramatic floor-to-ceiling stone fireplace with heat management that allows a TV to be mounted above.
The chef’s JennAir kitchen is outfitted with premium appliances, leathered granite counters, and custom cabinetry, seamlessly connecting to the dining and family spaces. An elevator with touchscreen display provides convenient access to all levels, while a dedicated study, mudroom, and thoughtfully designed living areas make daily life effortless.
This home features two primary suites — one on the main level and one upstairs — each with spa-like bathrooms including curbless showers, freestanding tubs, and Kohler fixtures in matte black finishes. Additional bedrooms offer Jack & Jill and private en-suites, all with stylish tile and modern finishes.
Designed for entertaining, the expansive screened porch includes a built-in Coyote grill, outdoor refrigerator, and stainless-steel hood — ideal for gatherings year-round. Inside, details like faux wood beams, wide-plank laminate flooring, and custom closets elevate the home’s interior design.
Smart living comes standard with 400-amp electrical service, Cat6 prewiring, a full security system, and exterior camera wiring. Energy efficiency is ensured with spray foam insulation, dual HVAC zones, and high-performance windows and doors. The oversized garage includes two modern Clopay doors with frosted glass panels and WiFi-enabled openers.
Every detail has been carefully considered — from the 3-stop Savaria Eclipse elevator to the customized primary closets, pantry, and laundry rooms. With a tranquil setting, thoughtful design, and unmatched craftsmanship, 5224 Trunnion Trail offers a rare opportunity to own a one-of-a-kind estate in Northern Virginia.
Contact an agent
Home facts
- Year built:2025
- Listing ID #:VAPW2104924
- Added:49 day(s) ago
- Updated:November 16, 2025 at 08:28 AM
Rooms and interior
- Bedrooms:5
- Total bathrooms:5
- Full bathrooms:4
- Half bathrooms:1
- Living area:3,929 sq. ft.
Heating and cooling
- Cooling:Ceiling Fan(s), Central A/C
- Heating:Central, Natural Gas
Structure and exterior
- Year built:2025
- Building area:3,929 sq. ft.
- Lot area:3.55 Acres
Schools
- High school:CHARLES J. COLGAN SENIOR
- Middle school:BENTON
- Elementary school:WESTRIDGE
Utilities
- Water:Well
- Sewer:Private Septic Tank, Septic Exists
Finances and disclosures
- Price:$1,925,000
- Price per sq. ft.:$489.95
- Tax amount:$2,623 (2025)
New listings near 5224 Trunnion Trl
- Coming SoonOpen Sat, 1 to 3pm
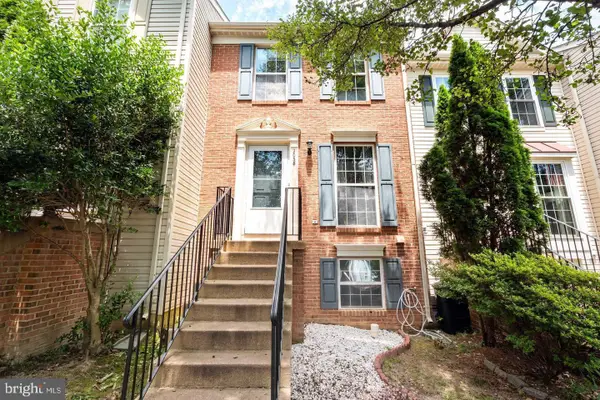 $449,000Coming Soon2 beds 4 baths
$449,000Coming Soon2 beds 4 baths2038 Stargrass Ct, WOODBRIDGE, VA 22192
MLS# VAPW2107806Listed by: KW METRO CENTER - Open Sun, 1 to 3pmNew
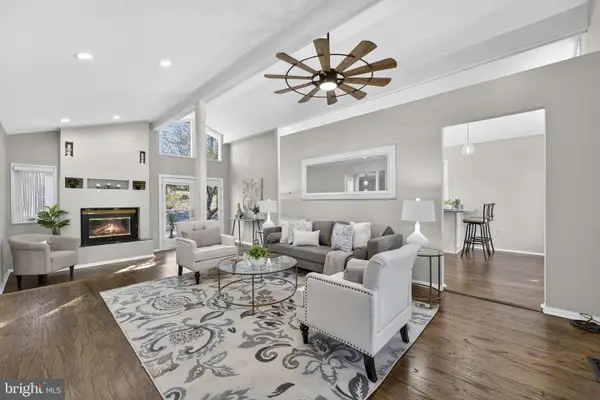 $635,000Active3 beds 4 baths3,650 sq. ft.
$635,000Active3 beds 4 baths3,650 sq. ft.12610 Westport Ln, WOODBRIDGE, VA 22192
MLS# VAPW2107752Listed by: COLDWELL BANKER REALTY - Open Sun, 1 to 3pmNew
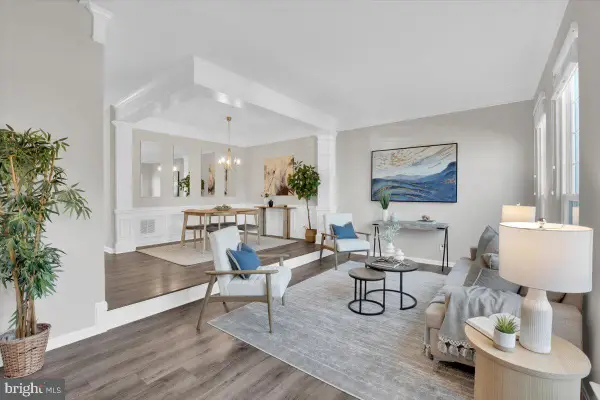 $550,000Active3 beds 4 baths2,077 sq. ft.
$550,000Active3 beds 4 baths2,077 sq. ft.11821 Limoux Pl, WOODBRIDGE, VA 22192
MLS# VAPW2105672Listed by: COMPASS - New
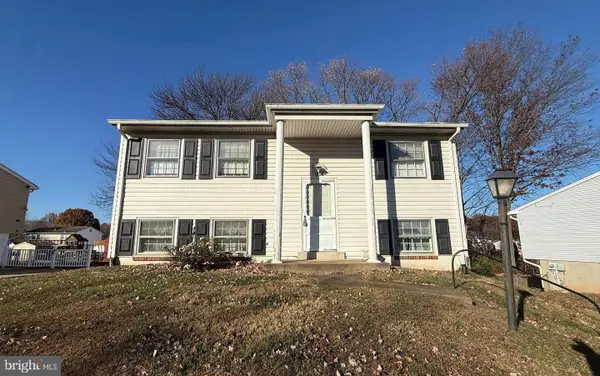 $349,900Active3 beds 2 baths1,466 sq. ft.
$349,900Active3 beds 2 baths1,466 sq. ft.13860 Langstone Dr, WOODBRIDGE, VA 22193
MLS# VAPW2106448Listed by: LOCAL EXPERT REALTY - New
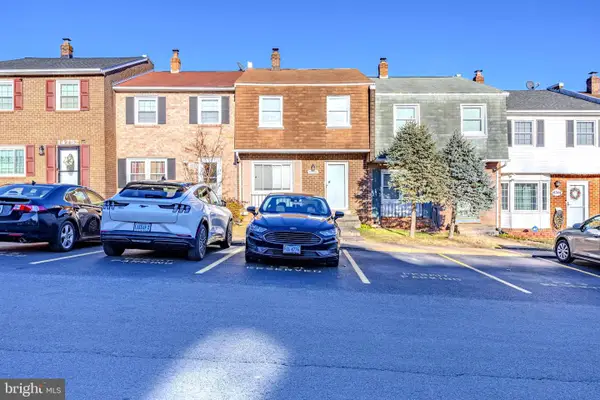 $439,000Active3 beds 3 baths1,750 sq. ft.
$439,000Active3 beds 3 baths1,750 sq. ft.14748 Endsley Turn, WOODBRIDGE, VA 22193
MLS# VAPW2107568Listed by: SAMSON PROPERTIES - New
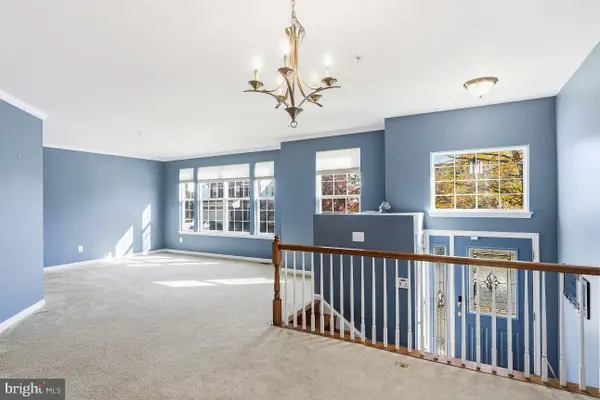 $699,000Active4 beds 4 baths3,380 sq. ft.
$699,000Active4 beds 4 baths3,380 sq. ft.3489 Eagle Ridge Dr, WOODBRIDGE, VA 22191
MLS# VAPW2107602Listed by: GOLDEN REALTORS, LLC - New
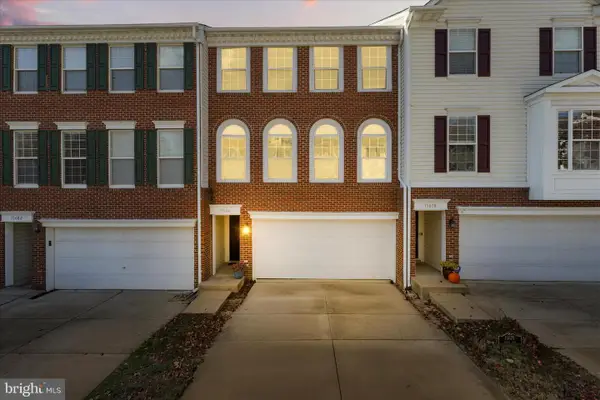 $585,000Active3 beds 4 baths2,140 sq. ft.
$585,000Active3 beds 4 baths2,140 sq. ft.15680 Avocet Loop, WOODBRIDGE, VA 22191
MLS# VAPW2107628Listed by: REAL BROKER, LLC - New
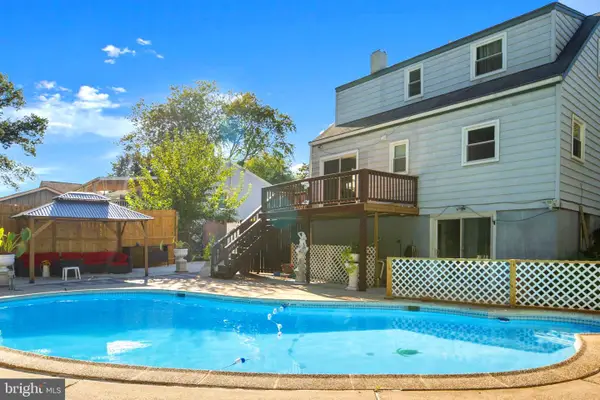 $484,900Active3 beds 3 baths1,776 sq. ft.
$484,900Active3 beds 3 baths1,776 sq. ft.1407 Colchester Rd, WOODBRIDGE, VA 22191
MLS# VAPW2107670Listed by: SAMSON PROPERTIES - New
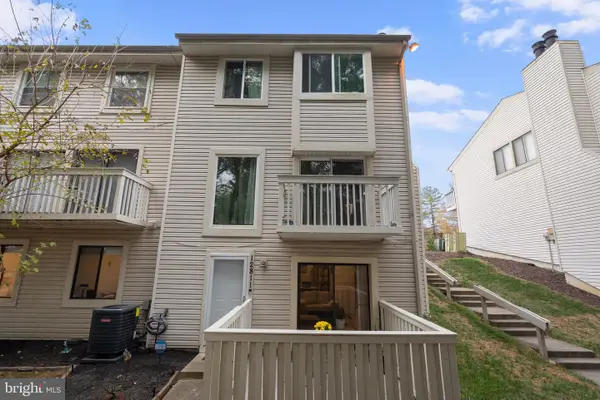 $320,000Active2 beds 2 baths1,075 sq. ft.
$320,000Active2 beds 2 baths1,075 sq. ft.12811 Cara Dr, WOODBRIDGE, VA 22192
MLS# VAPW2107682Listed by: SPRING HILL REAL ESTATE, LLC. - New
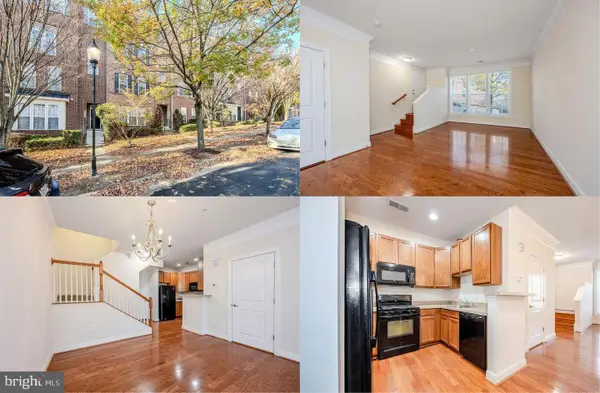 $410,000Active2 beds 3 baths1,676 sq. ft.
$410,000Active2 beds 3 baths1,676 sq. ft.2667 Sheffield Hill Way #168, WOODBRIDGE, VA 22191
MLS# VAPW2107684Listed by: KELLER WILLIAMS REALTY
