5284 Davis Ford Rd, WOODBRIDGE, VA 22192
Local realty services provided by:ERA Central Realty Group
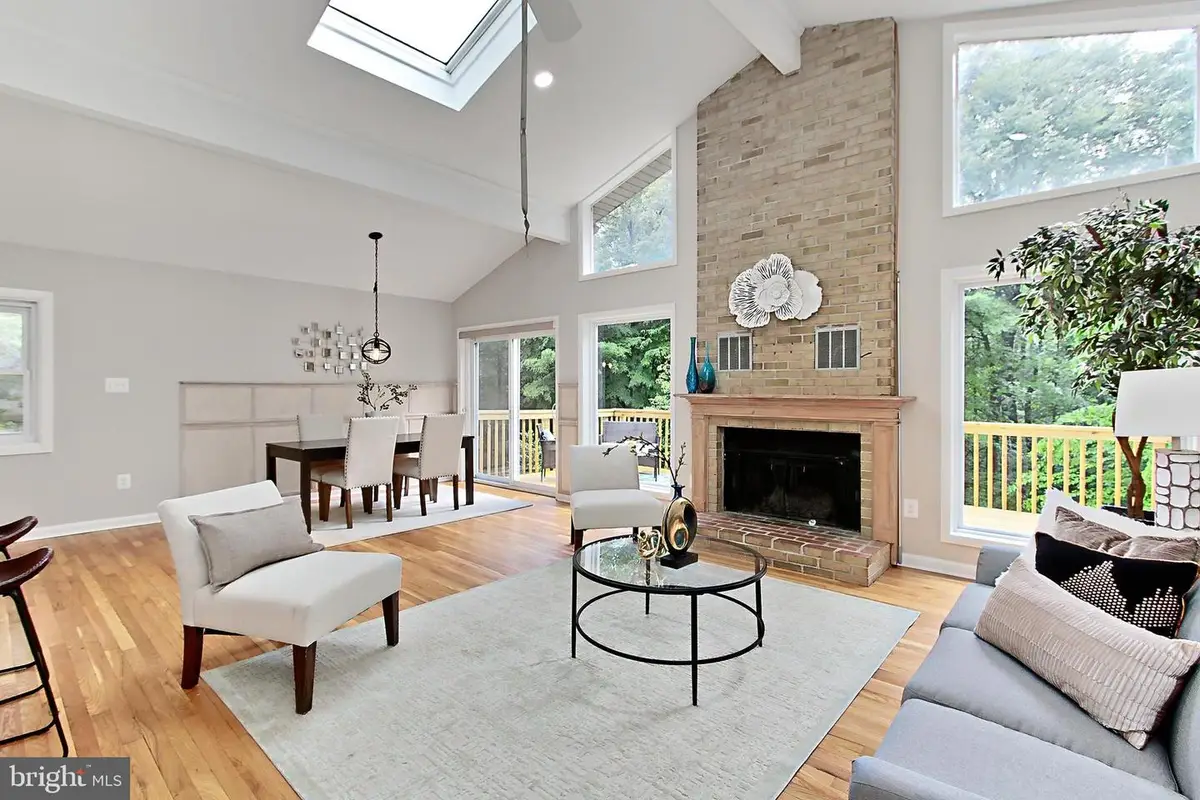
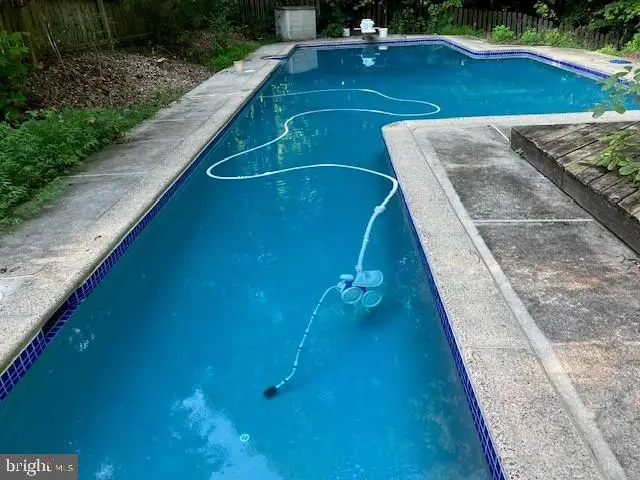
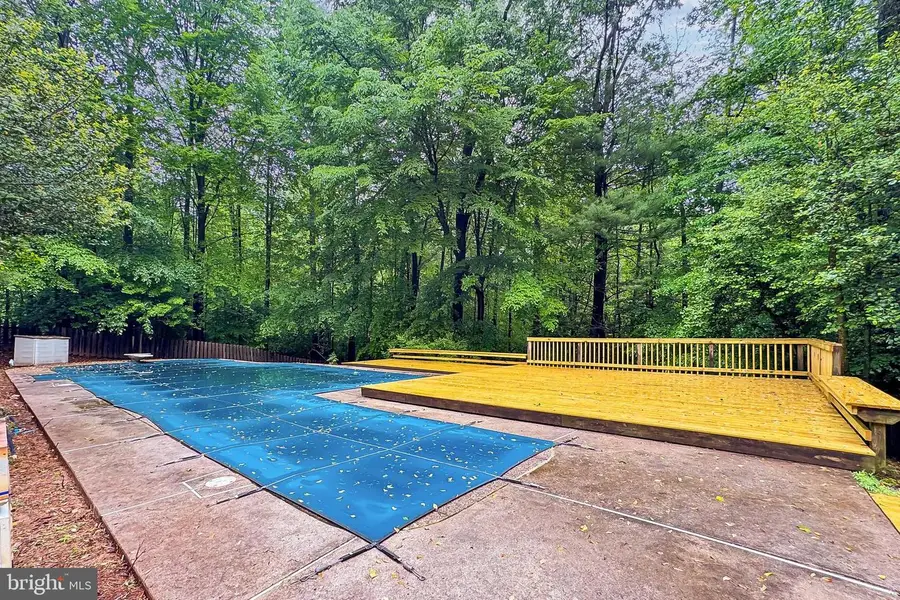
5284 Davis Ford Rd,WOODBRIDGE, VA 22192
$700,000
- 3 Beds
- 2 Baths
- 2,656 sq. ft.
- Single family
- Pending
Listed by:monique h craft
Office:weichert, realtors
MLS#:VAPW2085106
Source:BRIGHTMLS
Price summary
- Price:$700,000
- Price per sq. ft.:$263.55
About this home
NO HOA! This Stunning, Completely Remodeled Custom Home is Located Just Off Old Davis Ford Road – Not on Busy Davis Ford Road! Welcome to this beautifully updated, 2800 square foot, custom home nestled on a private, mostly wooded 3-acre lot. Situated just off Old Davis Ford Road, this home offers tranquility without sacrificing convenience. The home has been meticulously renovated with thoughtful upgrades throughout, including 2x6 construction for added durability. The brand-new kitchen is a chef’s dream, featuring 42" white shaker cabinets, new sleek stainless-steel appliances, and stunning quartz countertops. A large pass-through window opens the space to the dining and living areas, where soaring cathedral ceilings create a sense of openness and grandeur. The floor-to-ceiling brick fireplace is the perfect focal point, and an abundance of windows along with a large skylight fill the room with natural light. Newly refinished hardwood floors add warmth and elegance. The main level boasts 3 spacious bedrooms, each with plush new carpeting and custom closet organizers. The primary suite is a true retreat, featuring vaulted ceilings, a private sliding glass door leading to one of the home’s two large decks, (both with new deck boards and railings) and a beautifully remodeled en-suite bath. The luxurious primary bath includes a double-sink vanity, a large ceramic tile shower, new flooring, and updated fixtures. A second remodeled full bath serves the remaining bedrooms. Both bathrooms feature large skylights that flood the spaces with sunlight. Conveniently located on the main level, the laundry area is easily accessible, making everyday tasks a breeze. The expansive walk-out basement offers even more living space, with a huge newly finished family room complete with luxury vinyl plank flooring and a new sliding glass door leading to the backyard. There is so much room that it’s easy to visualize adding a wall for an extra bedroom. The unfinished portion of the basement provides ample storage space. Step outside and enjoy your own personal oasis. The large, professionally maintained in-ground Anthony/Sylvan gunite pool is perfect for relaxation and fun. It features a 65-foot lap lane (maybe you have someone getting ready for the 2028 Olympics in Los Angeles!), a jump board, and a swim-out. A pool like this one today would cost $125,000 or more! The brand-new pool deck is ideal for entertaining, and the pool is fully fenced for safety. Additional features include a 2-car garage, a newly constructed deck and walkway to the front door, and a spacious shed for your gardening tools and equipment. Other updates include: 2017 roof and skylights, 2015 Carrier HVAC system, brand new water heater (installed May 2025), newer septic alarm, double-paned windows replaced for energy efficiency, and a new garage door and opener. All of this in a great location, just off the Prince William Parkway and minutes from Potomac Mills, offering easy access to shops, restaurants, and area amenities. Don't miss the opportunity to make this your dream home—vacation in your own backyard this summer!
Contact an agent
Home facts
- Year built:1985
- Listing Id #:VAPW2085106
- Added:95 day(s) ago
- Updated:August 19, 2025 at 07:27 AM
Rooms and interior
- Bedrooms:3
- Total bathrooms:2
- Full bathrooms:2
- Living area:2,656 sq. ft.
Heating and cooling
- Cooling:Ceiling Fan(s), Central A/C
- Heating:Electric, Heat Pump(s)
Structure and exterior
- Roof:Composite, Shingle
- Year built:1985
- Building area:2,656 sq. ft.
- Lot area:3 Acres
Schools
- High school:OSBOURN PARK
- Middle school:PARKSIDE
- Elementary school:SIGNAL HILL
Utilities
- Water:Well
- Sewer:Private Septic Tank
Finances and disclosures
- Price:$700,000
- Price per sq. ft.:$263.55
- Tax amount:$4,675 (2025)
New listings near 5284 Davis Ford Rd
- Coming Soon
 $425,000Coming Soon3 beds 3 baths
$425,000Coming Soon3 beds 3 baths2922 Truffle Oak Pl, WOODBRIDGE, VA 22191
MLS# VAPW2102092Listed by: PEARSON SMITH REALTY, LLC - Coming Soon
 $414,900Coming Soon3 beds 2 baths
$414,900Coming Soon3 beds 2 baths12306 Woodlawn Ct, WOODBRIDGE, VA 22192
MLS# VAPW2101808Listed by: LONG & FOSTER REAL ESTATE, INC. - Coming Soon
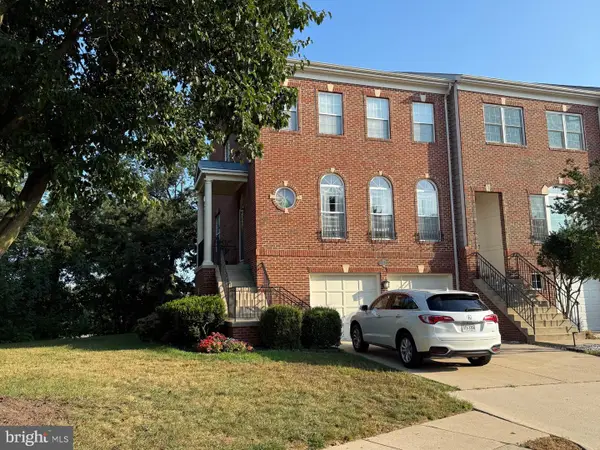 $630,000Coming Soon3 beds 4 baths
$630,000Coming Soon3 beds 4 baths943 Herons Run Ln, WOODBRIDGE, VA 22191
MLS# VAPW2102090Listed by: LONG & FOSTER REAL ESTATE, INC. - Coming Soon
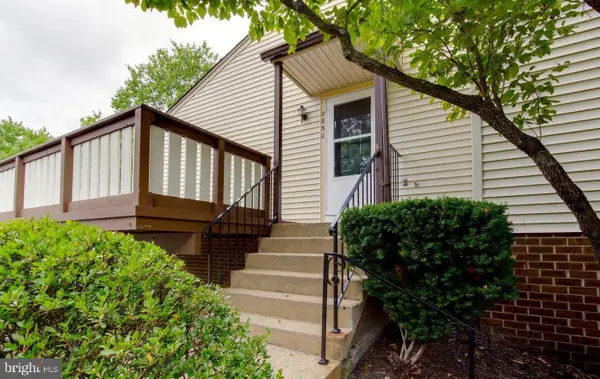 $260,000Coming Soon2 beds 1 baths
$260,000Coming Soon2 beds 1 baths2852 Chablis Cir #14a, WOODBRIDGE, VA 22192
MLS# VAPW2101782Listed by: SAMSON PROPERTIES - Coming Soon
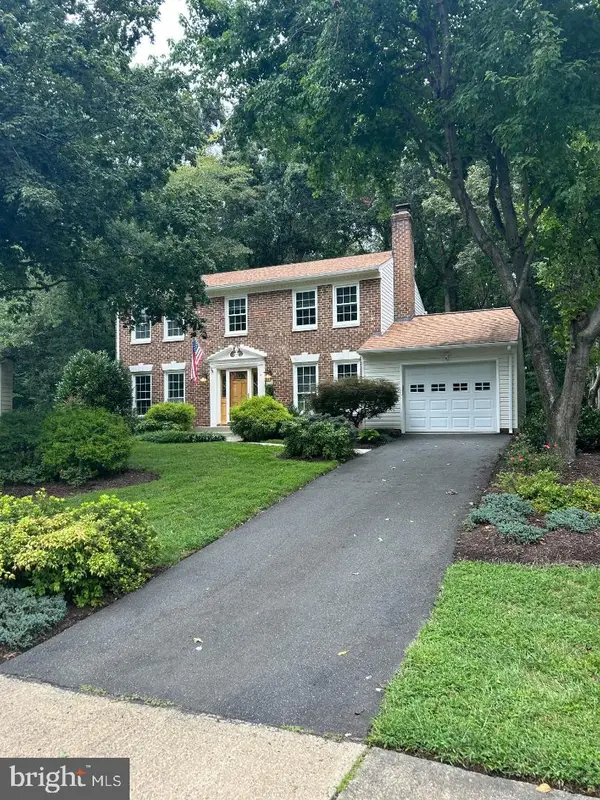 $684,900Coming Soon4 beds 3 baths
$684,900Coming Soon4 beds 3 baths2938 Fox Tail Ct, WOODBRIDGE, VA 22192
MLS# VAPW2102050Listed by: CENTURY 21 NEW MILLENNIUM - Coming Soon
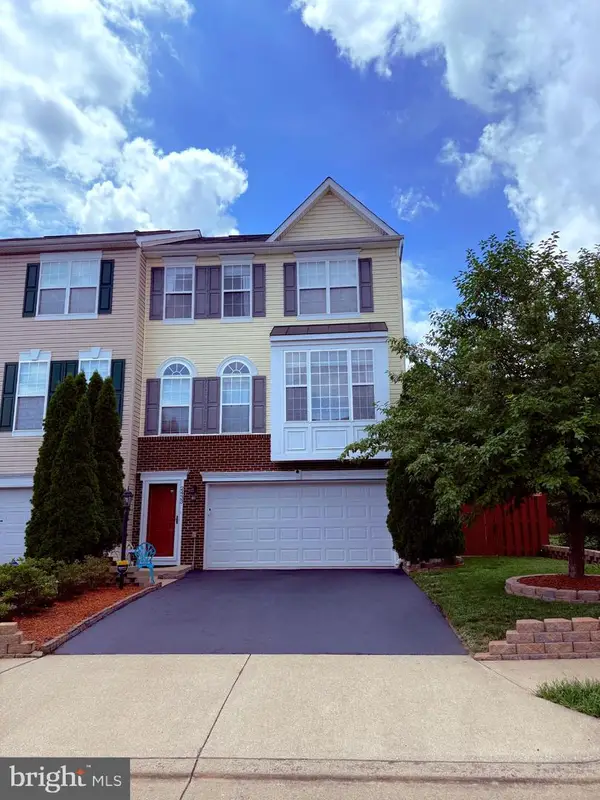 $625,000Coming Soon4 beds 4 baths
$625,000Coming Soon4 beds 4 baths2433 Battery Hill Cir, WOODBRIDGE, VA 22191
MLS# VAPW2101840Listed by: KELLER WILLIAMS CAPITAL PROPERTIES - New
 $497,000Active3 beds 4 baths2,213 sq. ft.
$497,000Active3 beds 4 baths2,213 sq. ft.11570 Hill Meade Ln, WOODBRIDGE, VA 22192
MLS# VAPW2101582Listed by: LONG & FOSTER REAL ESTATE, INC. - New
 $750,000Active6 beds 4 baths3,836 sq. ft.
$750,000Active6 beds 4 baths3,836 sq. ft.1501 Devils Reach Rd, WOODBRIDGE, VA 22191
MLS# VAPW2101818Listed by: GALLERY REALTY LLC - Coming Soon
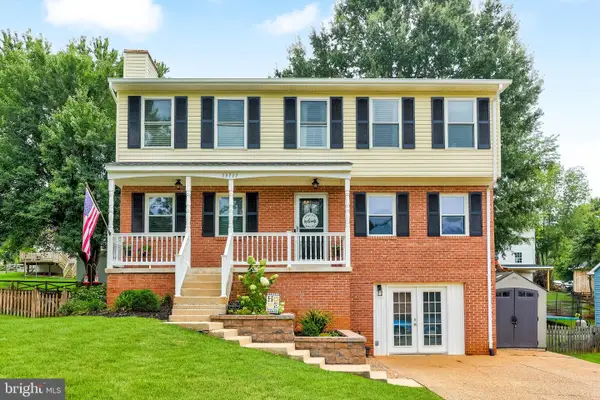 $555,000Coming Soon4 beds 4 baths
$555,000Coming Soon4 beds 4 baths13717 Palm Rd, WOODBRIDGE, VA 22193
MLS# VAPW2102000Listed by: STEVEN JOSEPH REAL ESTATE LLC - Coming Soon
 $479,999Coming Soon4 beds 2 baths
$479,999Coming Soon4 beds 2 baths12908 Ketterman Dr, WOODBRIDGE, VA 22193
MLS# VAPW2100890Listed by: RE/MAX GALAXY
