5314 Satterfield Dr, WOODBRIDGE, VA 22193
Local realty services provided by:O'BRIEN REALTY ERA POWERED
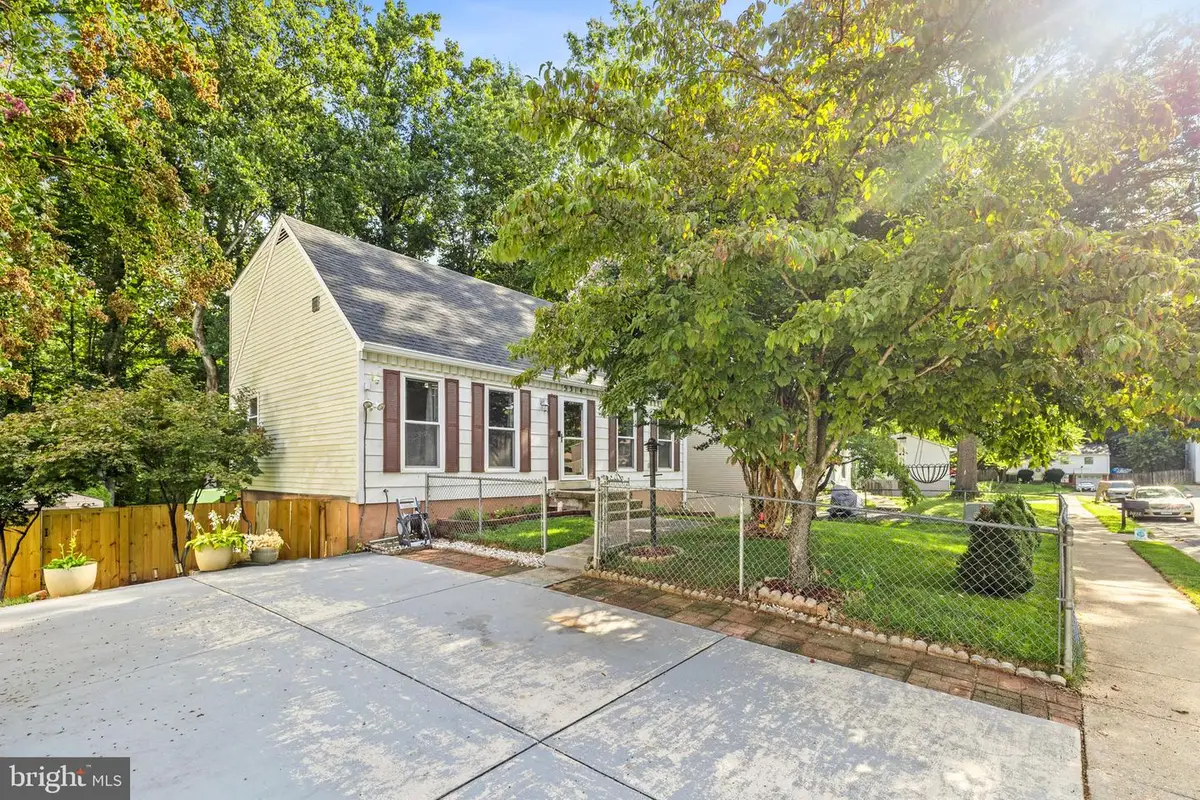
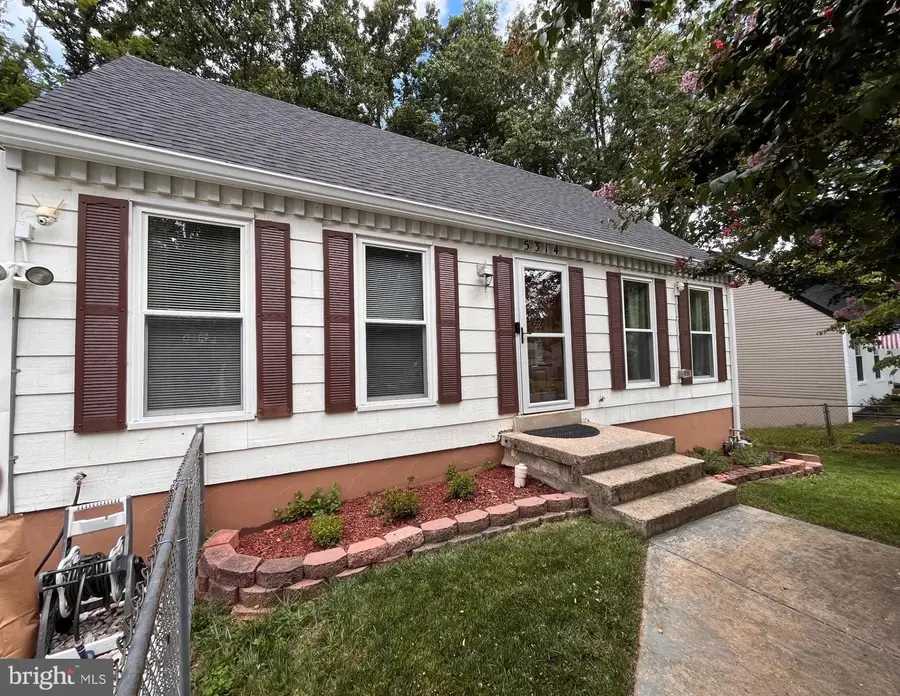
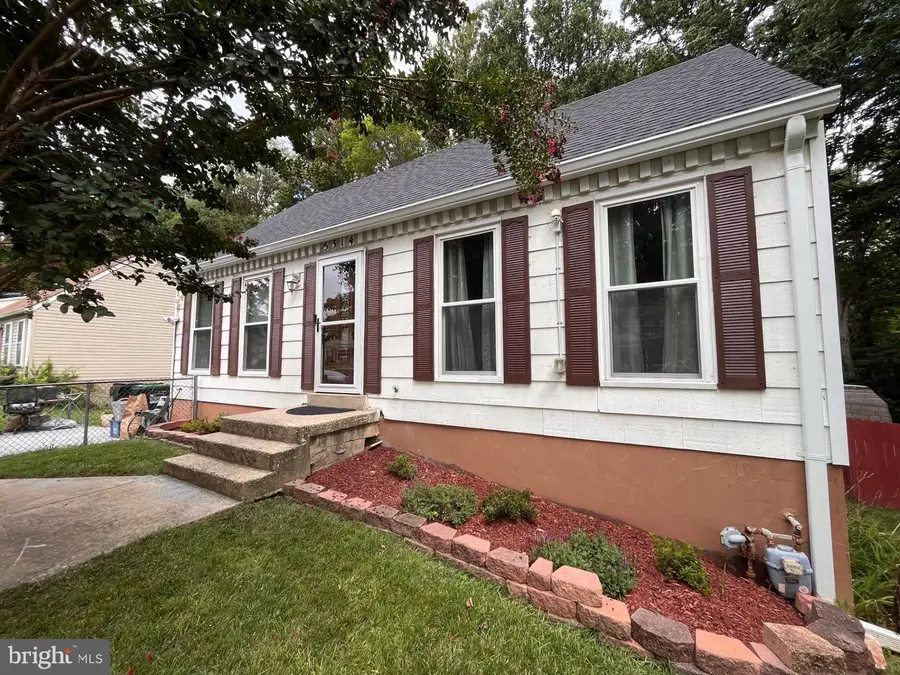
5314 Satterfield Dr,WOODBRIDGE, VA 22193
$535,000
- 4 Beds
- 3 Baths
- - sq. ft.
- Single family
- Coming Soon
Listed by:ellen i mills
Office:samson properties
MLS#:VAPW2101584
Source:BRIGHTMLS
Price summary
- Price:$535,000
About this home
Beautifully updated Cape Cod! Loads of upgrades within the last couple of years to include the roof and HVAC! The main level features two bedrooms and hardwood flooring throughout. Eat-in kitchen has been updated with new stainless steel appliances, new flooring, new counter tops and refreshed cabinets! Completing the main level is a spacious living room featuring an upgraded blue tooth light fixture and fan, and an updated full bathroom. The bathroom updates include new tile flooring, light fixtures, tile shower, tub and decorative backsplash. Upstairs are two more bedrooms and another updated full bath to include tile flooring, new tile shower and tub. New recessed lighting has been installed in both bedrooms and there is new LVP flooring throughout the upper level! Finished walk out basement has a rec. room with a wet bar, new LVP flooring, a third full bath with new vanity and flooring and a bonus room that could be used as a bedroom, craft room, play room or office! A new sliding glass door leads out to the patio and fully fenced back yard. The yard backs to trees for privacy and includes two storage sheds. This home sits in a convenient location to shopping, restaurants and commuter routes!
Contact an agent
Home facts
- Year built:1981
- Listing Id #:VAPW2101584
- Added:1 day(s) ago
- Updated:August 15, 2025 at 05:30 AM
Rooms and interior
- Bedrooms:4
- Total bathrooms:3
- Full bathrooms:3
Heating and cooling
- Cooling:Ceiling Fan(s), Central A/C
- Heating:Forced Air, Natural Gas
Structure and exterior
- Year built:1981
Schools
- High school:C.D. HYLTON
- Middle school:SAUNDERS
- Elementary school:KYLE R WILSON
Utilities
- Water:Public
- Sewer:Public Sewer
Finances and disclosures
- Price:$535,000
- Tax amount:$4,252 (2025)
New listings near 5314 Satterfield Dr
- New
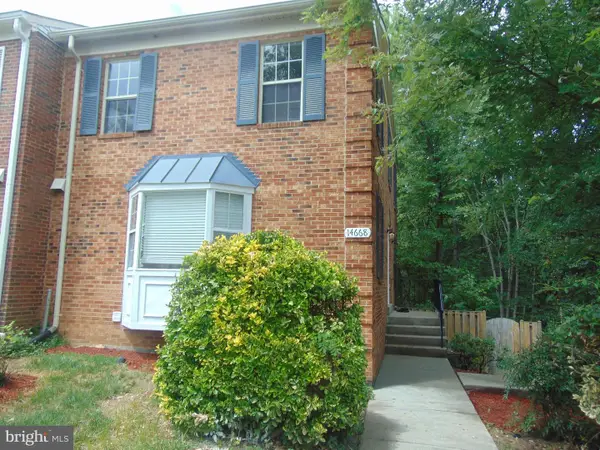 $445,000Active3 beds 4 baths1,762 sq. ft.
$445,000Active3 beds 4 baths1,762 sq. ft.14668 Fox Glove Ct, WOODBRIDGE, VA 22193
MLS# VAPW2101724Listed by: PRINCE WILLIAM REALTY INC. - Coming Soon
 $725,000Coming Soon4 beds 4 baths
$725,000Coming Soon4 beds 4 baths3518 Mount Burnside Way, WOODBRIDGE, VA 22192
MLS# VAPW2101714Listed by: LONG & FOSTER REAL ESTATE, INC. - Coming Soon
 $440,000Coming Soon3 beds 3 baths
$440,000Coming Soon3 beds 3 baths2661 Mcguffeys Ct, WOODBRIDGE, VA 22191
MLS# VAPW2101654Listed by: NEXTHOME BELTWAY REALTY - Open Sat, 1 to 3pmNew
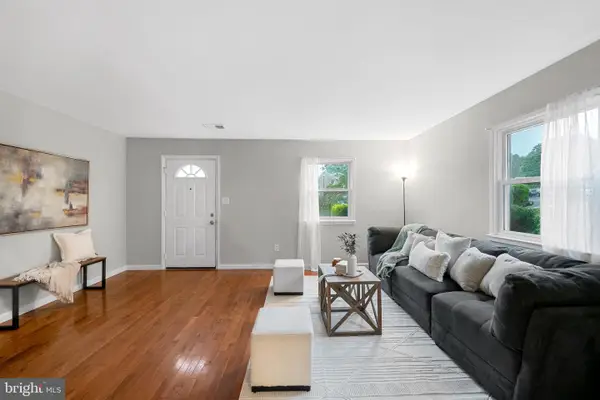 $375,000Active3 beds 2 baths1,260 sq. ft.
$375,000Active3 beds 2 baths1,260 sq. ft.3536 Bath Ct, WOODBRIDGE, VA 22193
MLS# VAPW2100084Listed by: KW METRO CENTER - Coming Soon
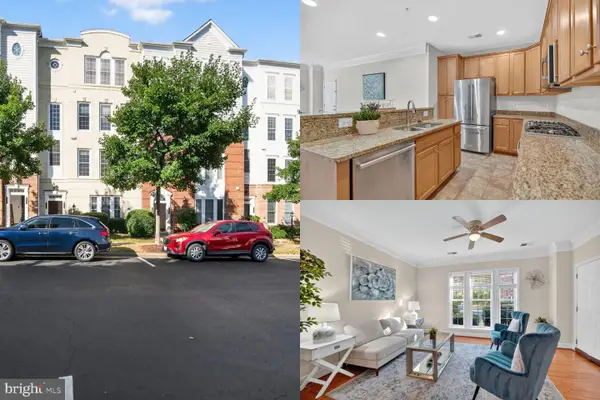 $425,000Coming Soon3 beds 3 baths
$425,000Coming Soon3 beds 3 baths2348 Brookmoor Ln, WOODBRIDGE, VA 22191
MLS# VAPW2100700Listed by: SAMSON PROPERTIES - Coming Soon
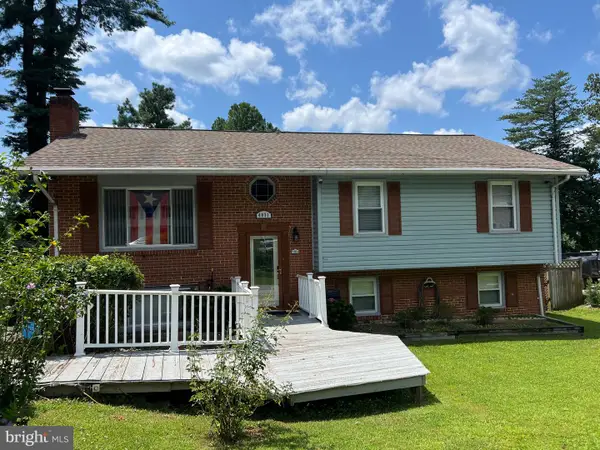 $529,000Coming Soon5 beds 4 baths
$529,000Coming Soon5 beds 4 baths4031 Forge Dr, WOODBRIDGE, VA 22193
MLS# VAPW2101702Listed by: SAMSON PROPERTIES - Open Sat, 11am to 1pmNew
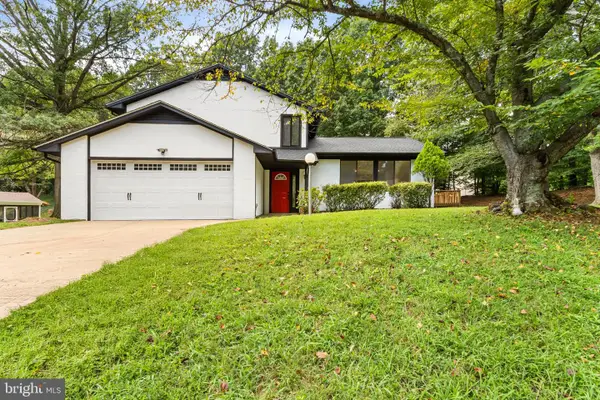 $549,900Active3 beds 3 baths2,016 sq. ft.
$549,900Active3 beds 3 baths2,016 sq. ft.14980 Barkwood Dr, WOODBRIDGE, VA 22193
MLS# VAPW2101522Listed by: SAMSON PROPERTIES - Coming Soon
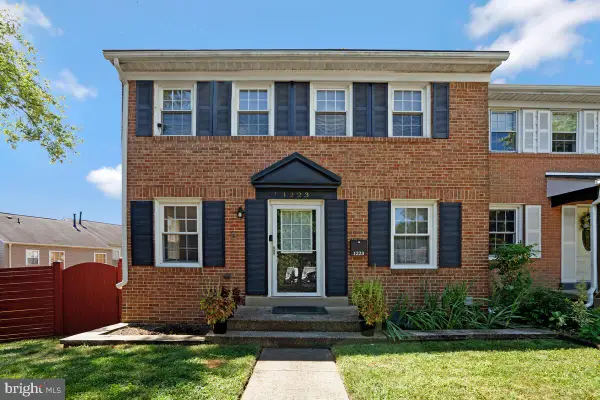 $459,900Coming Soon3 beds 3 baths
$459,900Coming Soon3 beds 3 baths1223 Fox Run Pl, WOODBRIDGE, VA 22191
MLS# VAPW2101578Listed by: REAL BROKER, LLC - New
 $435,000Active3 beds 3 baths1,412 sq. ft.
$435,000Active3 beds 3 baths1,412 sq. ft.3523 Legere Ct, WOODBRIDGE, VA 22193
MLS# VAPW2101684Listed by: KW UNITED
