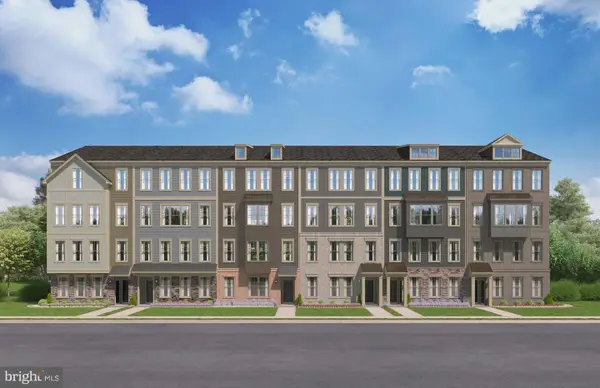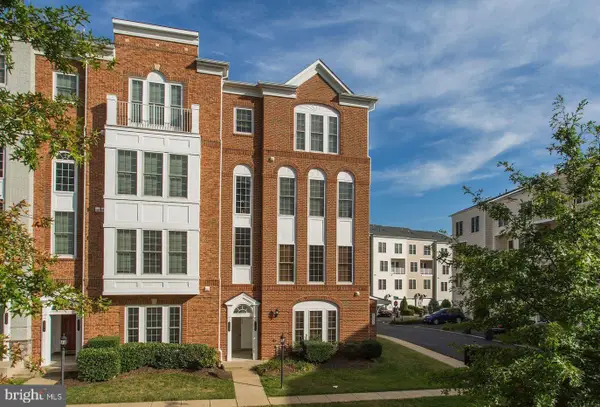5467 Quaint Dr, Woodbridge, VA 22193
Local realty services provided by:ERA Reed Realty, Inc.
Listed by: colin wells gunderson
Office: kw metro center
MLS#:VAPW2108004
Source:BRIGHTMLS
Price summary
- Price:$950,000
- Price per sq. ft.:$280.07
About this home
*VA ASSUMABLE LOAN - Your opportunity to purchase with a 2.5% interest rate.* Welcome home to your private oasis in Woodbridge! This stunning three-level residence offers the perfect blend of elegant interiors and an extraordinary backyard retreat that will be the envy of everyone you know. Step inside to discover freshly painted interiors with luxury vinyl plank flooring flowing seamlessly throughout the main level, creating a sophisticated and cohesive look. The bright and spacious living room welcomes you with natural light, while the formal dining room showcases elegant columns and classic chair rail molding, perfect for hosting dinner parties or family celebrations. The kitchen delights with rich wooden cabinetry, stainless steel appliances including a double wall oven, a peninsula bar, and a sun-filled breakfast nook for casual dining. Relax in the cozy family room featuring a fireplace flanked by windows framing your peaceful view. Upstairs, plush carpeting leads to a luxurious primary suite with striking vaulted ceilings and a stunning en suite bathroom, plus three additional generously sized bedrooms sharing a beautifully updated full bathroom. Downstairs, the expansive lower level offers a versatile recreation room to suit your individual needs, plus plenty of storage space. The backyard is where this home truly shines as your personal paradise, featuring an in-ground pool with jacuzzi hot tub, professionally terraced stone landscaping with multiple entertaining areas including covered pavilions with lighting, a charming greenhouse for the gardening enthusiast, and expansive paver patios perfect for hosting gatherings. Additional highlights include a long driveway, attached two-car garage, and a detached two-car garage providing abundant parking and storage. The basement was renovated in 2024, the solar panels were installed in 2022 with the roof being replaced in 2020. New siding 2023, windows replaced in 2022, the kitchen was remodeled in 2023, the primary and guest bath in 2024. New garage doors in 2024 and the flooring was replaced in 2024. HVAC and furnace were 2023. Located just minutes to Harris Teeter, Giant, Stonebridge at Potomac Town Center, Potomac Mills, historic Occoquan, Quantico, and Prince William Forest Park, with quick access to Dale Boulevard, Prince William Parkway, I-95, and Route 1 for effortless commuting. Schedule a private tour today and start the new year in your new home!
Contact an agent
Home facts
- Year built:2001
- Listing ID #:VAPW2108004
- Added:48 day(s) ago
- Updated:January 08, 2026 at 02:50 PM
Rooms and interior
- Bedrooms:4
- Total bathrooms:4
- Full bathrooms:3
- Half bathrooms:1
- Living area:3,392 sq. ft.
Heating and cooling
- Cooling:Attic Fan, Ceiling Fan(s), Central A/C
- Heating:Heat Pump(s), Natural Gas
Structure and exterior
- Year built:2001
- Building area:3,392 sq. ft.
- Lot area:0.46 Acres
Schools
- High school:CHARLES J. COLGAN SENIOR
- Middle school:BEVILLE
- Elementary school:PENN
Utilities
- Water:Public
- Sewer:Public Sewer
Finances and disclosures
- Price:$950,000
- Price per sq. ft.:$280.07
- Tax amount:$7,049 (2025)
New listings near 5467 Quaint Dr
- Coming Soon
 $599,000Coming Soon4 beds 4 baths
$599,000Coming Soon4 beds 4 baths11741 Barrows Ln, WOODBRIDGE, VA 22192
MLS# VAPW2109798Listed by: SAMSON PROPERTIES - Coming Soon
 $399,000Coming Soon3 beds 2 baths
$399,000Coming Soon3 beds 2 baths12320 Woodlawn Ct, WOODBRIDGE, VA 22192
MLS# VAPW2109936Listed by: FAIRFAX REALTY SELECT - Coming Soon
 $593,440Coming Soon3 beds 3 baths
$593,440Coming Soon3 beds 3 baths14136 Slate St, WOODBRIDGE, VA 22193
MLS# VAPW2110136Listed by: SM BROKERAGE, LLC - Coming Soon
 $483,690Coming Soon3 beds 3 baths
$483,690Coming Soon3 beds 3 baths14138 Slate St, WOODBRIDGE, VA 22193
MLS# VAPW2110112Listed by: SM BROKERAGE, LLC - Coming Soon
 $481,980Coming Soon2 beds 3 baths
$481,980Coming Soon2 beds 3 baths14142 Slate St, WOODBRIDGE, VA 22193
MLS# VAPW2110106Listed by: SM BROKERAGE, LLC - Coming Soon
 $558,900Coming Soon3 beds 4 baths
$558,900Coming Soon3 beds 4 baths13718 Cobble Loop, WOODBRIDGE, VA 22193
MLS# VAPW2110108Listed by: SM BROKERAGE, LLC - Coming Soon
 $559,020Coming Soon3 beds 3 baths
$559,020Coming Soon3 beds 3 baths14144 Slate St, WOODBRIDGE, VA 22193
MLS# VAPW2110110Listed by: SM BROKERAGE, LLC - Open Sat, 10am to 12pmNew
 $493,000Active4 beds 4 baths2,309 sq. ft.
$493,000Active4 beds 4 baths2,309 sq. ft.14106 Madrigal Dr, WOODBRIDGE, VA 22193
MLS# VAPW2109856Listed by: RE/MAX ALLEGIANCE - Coming Soon
 $529,999Coming Soon6 beds 3 baths
$529,999Coming Soon6 beds 3 baths4612 Dale Blvd, WOODBRIDGE, VA 22193
MLS# VAPW2109988Listed by: KELLER WILLIAMS REALTY - Coming Soon
 $485,000Coming Soon2 beds 4 baths
$485,000Coming Soon2 beds 4 baths2102 Carthage Way, WOODBRIDGE, VA 22191
MLS# VAPW2110092Listed by: RLAH @PROPERTIES
