5554 Barnes Ln, WOODBRIDGE, VA 22193
Local realty services provided by:ERA Reed Realty, Inc.
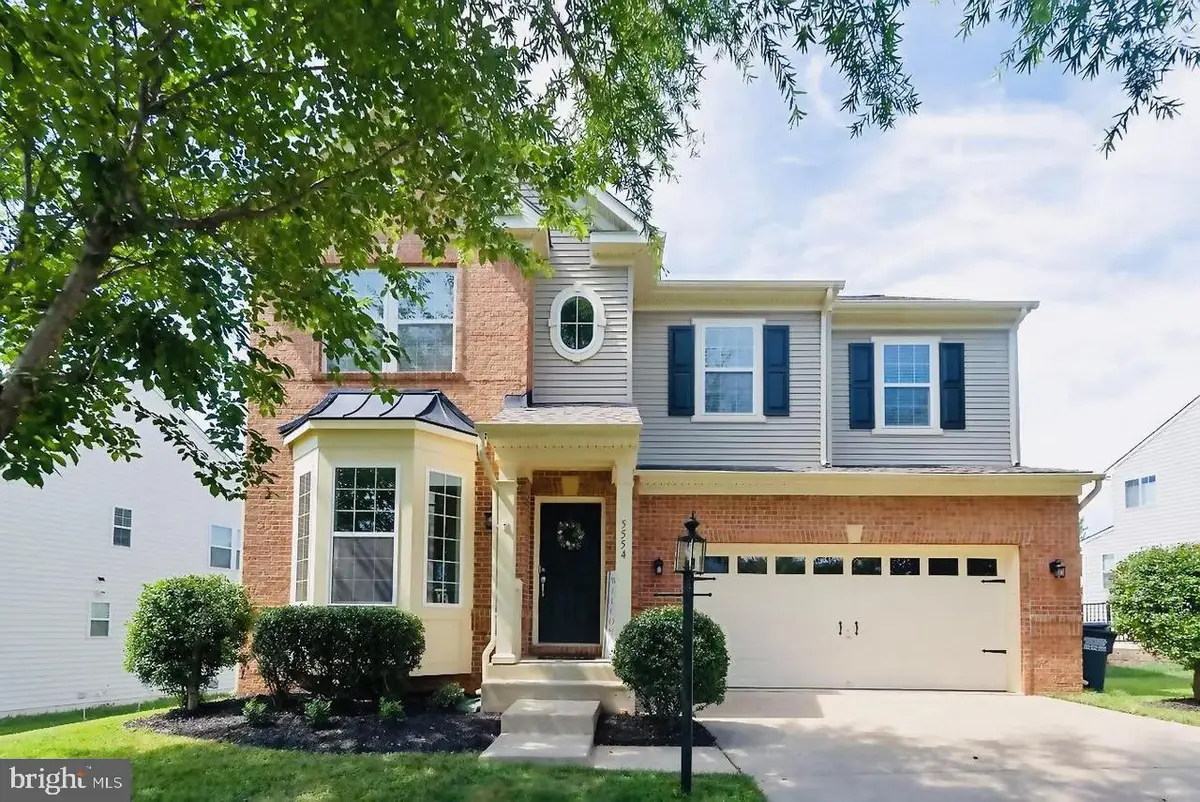
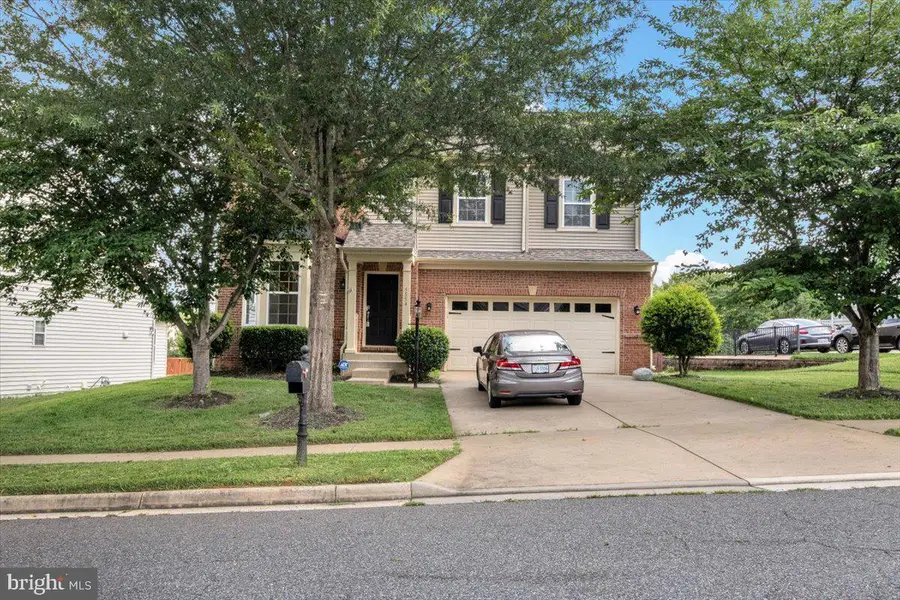
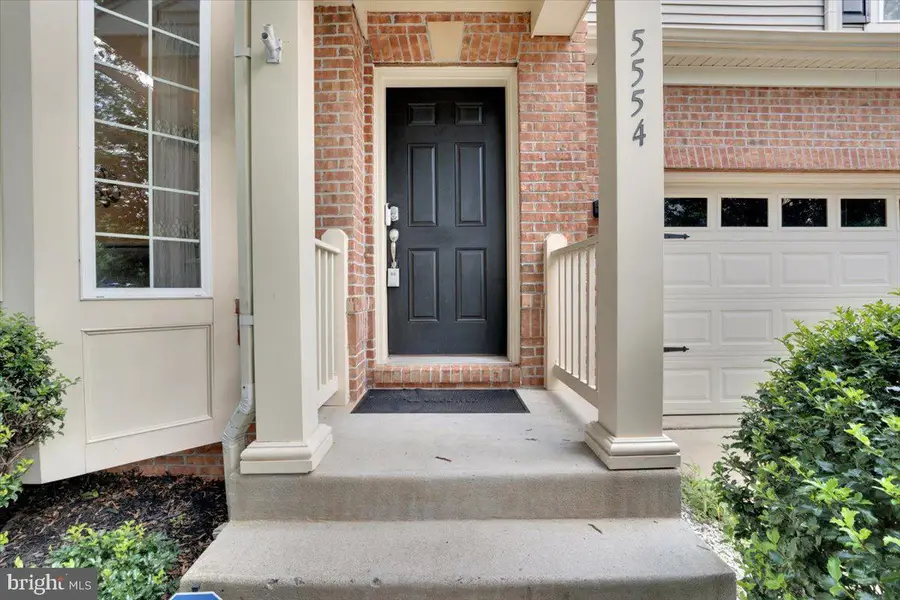
5554 Barnes Ln,WOODBRIDGE, VA 22193
$799,900
- 5 Beds
- 4 Baths
- 3,519 sq. ft.
- Single family
- Active
Listed by:syed mahbub murshed
Office:tesla realty group llc.
MLS#:VAPW2097704
Source:BRIGHTMLS
Price summary
- Price:$799,900
- Price per sq. ft.:$227.31
- Monthly HOA dues:$130
About this home
Well maintained Richmond American Alison Model in sought after Hope Hill Crossing! Roof was replaced in 2020. The open layout includes a spacious family room with a cozy fireplace that opens to a beautiful kitchen with stainless steel appliances. Upstairs there are 4 generous sized bedrooms, the primary includes an en suite and the other 3 bedrooms share a full bathroom. Additionally there is versatile loft area, perfect for a game room or lounge. The finished walkout basement has a rec room, bedroom and full bath perfect for guests. Enjoy the beautiful weather on the spacious deck that is accessible through double french doors from the main level. There is large flat fenced yard! Conveniently located near parks, dining, entertainment & shopping. Hope Hill Crossing has an outdoor pool, parks, volleyball & basketball courts, playground and a clubhouse as well as fun community events.
Contact an agent
Home facts
- Year built:2011
- Listing Id #:VAPW2097704
- Added:59 day(s) ago
- Updated:August 19, 2025 at 01:46 PM
Rooms and interior
- Bedrooms:5
- Total bathrooms:4
- Full bathrooms:3
- Half bathrooms:1
- Living area:3,519 sq. ft.
Heating and cooling
- Cooling:Ceiling Fan(s), Central A/C
- Heating:Forced Air, Natural Gas
Structure and exterior
- Roof:Composite, Shingle
- Year built:2011
- Building area:3,519 sq. ft.
- Lot area:0.2 Acres
Schools
- High school:CHARLES J. COLGAN,SR.
- Middle school:SAUNDERS
Utilities
- Water:Public
- Sewer:Public Sewer
Finances and disclosures
- Price:$799,900
- Price per sq. ft.:$227.31
- Tax amount:$6,879 (2025)
New listings near 5554 Barnes Ln
- Coming Soon
 $365,000Coming Soon2 beds 3 baths
$365,000Coming Soon2 beds 3 baths12994 Abner Ave, WOODBRIDGE, VA 22192
MLS# VAPW2101826Listed by: SAMSON PROPERTIES - Coming Soon
 $425,000Coming Soon3 beds 3 baths
$425,000Coming Soon3 beds 3 baths2922 Truffle Oak Pl, WOODBRIDGE, VA 22191
MLS# VAPW2102092Listed by: PEARSON SMITH REALTY, LLC - Coming Soon
 $414,900Coming Soon3 beds 2 baths
$414,900Coming Soon3 beds 2 baths12306 Woodlawn Ct, WOODBRIDGE, VA 22192
MLS# VAPW2101808Listed by: LONG & FOSTER REAL ESTATE, INC. - Coming Soon
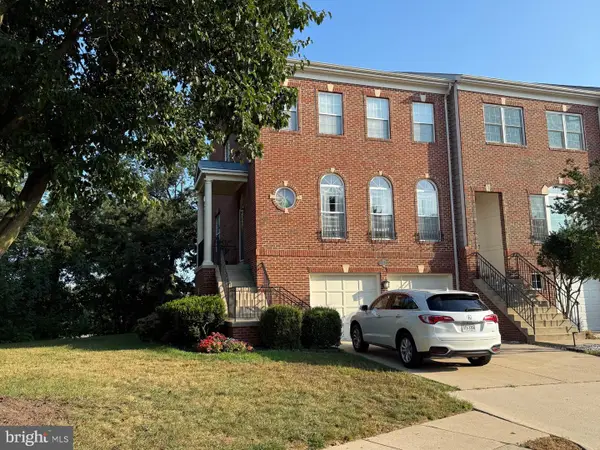 $630,000Coming Soon3 beds 4 baths
$630,000Coming Soon3 beds 4 baths943 Herons Run Ln, WOODBRIDGE, VA 22191
MLS# VAPW2102090Listed by: LONG & FOSTER REAL ESTATE, INC. - Coming Soon
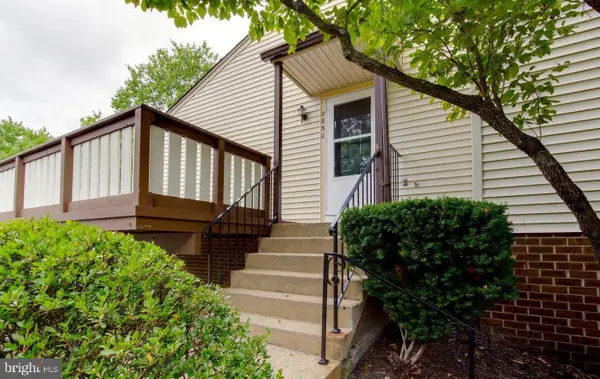 $260,000Coming Soon2 beds 1 baths
$260,000Coming Soon2 beds 1 baths2852 Chablis Cir #14a, WOODBRIDGE, VA 22192
MLS# VAPW2101782Listed by: SAMSON PROPERTIES - Coming Soon
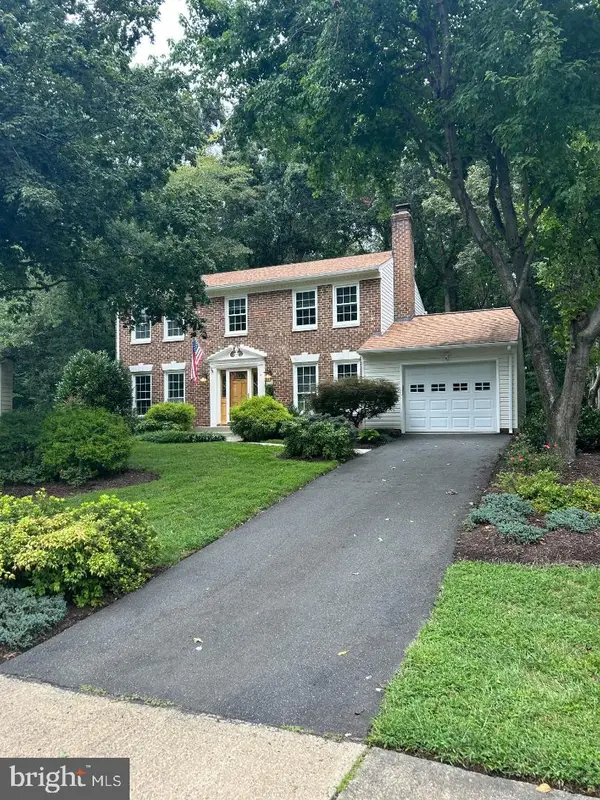 $684,900Coming Soon4 beds 3 baths
$684,900Coming Soon4 beds 3 baths2938 Fox Tail Ct, WOODBRIDGE, VA 22192
MLS# VAPW2102050Listed by: CENTURY 21 NEW MILLENNIUM - Coming Soon
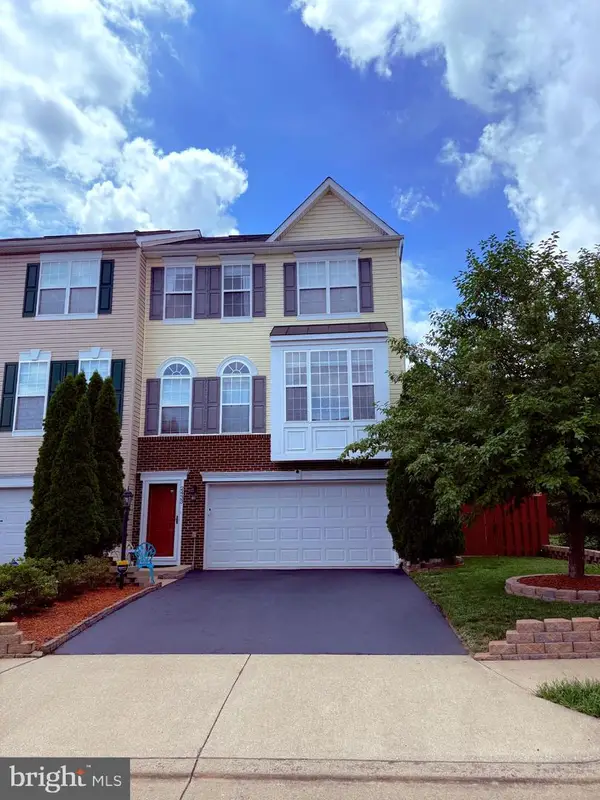 $625,000Coming Soon4 beds 4 baths
$625,000Coming Soon4 beds 4 baths2433 Battery Hill Cir, WOODBRIDGE, VA 22191
MLS# VAPW2101840Listed by: KELLER WILLIAMS CAPITAL PROPERTIES - New
 $497,000Active3 beds 4 baths2,213 sq. ft.
$497,000Active3 beds 4 baths2,213 sq. ft.11570 Hill Meade Ln, WOODBRIDGE, VA 22192
MLS# VAPW2101582Listed by: LONG & FOSTER REAL ESTATE, INC. - New
 $750,000Active6 beds 4 baths3,836 sq. ft.
$750,000Active6 beds 4 baths3,836 sq. ft.1501 Devils Reach Rd, WOODBRIDGE, VA 22191
MLS# VAPW2101818Listed by: GALLERY REALTY LLC - Coming Soon
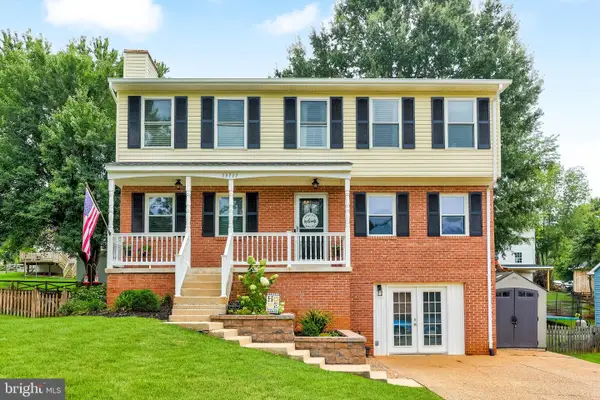 $555,000Coming Soon4 beds 4 baths
$555,000Coming Soon4 beds 4 baths13717 Palm Rd, WOODBRIDGE, VA 22193
MLS# VAPW2102000Listed by: STEVEN JOSEPH REAL ESTATE LLC
