6013 Pepco Ct, Woodbridge, VA 22193
Local realty services provided by:ERA Martin Associates
6013 Pepco Ct,Woodbridge, VA 22193
$569,000
- 3 Beds
- 3 Baths
- 2,324 sq. ft.
- Single family
- Pending
Listed by: tami n heinz
Office: century 21 redwood realty
MLS#:VAPW2103144
Source:BRIGHTMLS
Price summary
- Price:$569,000
- Price per sq. ft.:$244.84
About this home
Nestled in the charming community of Dale City, this delightful Cape Cod-style home offers a perfect blend of comfort and convenience. Set on a peaceful cul-de-sac, the property features beautifully landscaped front and rear yards, creating a serene outdoor retreat. With three spacious bedrooms and three full bathrooms, this residence is designed for both relaxation and entertaining. The fully finished basement adds valuable living space, ideal for a home office or play area. Enjoy cozy evenings by the fireplace, and take advantage of the attached garage and driveway for easy parking. Dale City is known for its friendly atmosphere, with nearby parks and recreational facilities that encourage an active lifestyle. Residents benefit from access to quality schools and community services, making it a wonderful place to call home. Experience the warmth of this inviting neighborhood, where every day feels like a getaway.
Contact an agent
Home facts
- Year built:1986
- Listing ID #:VAPW2103144
- Added:76 day(s) ago
- Updated:November 16, 2025 at 08:28 AM
Rooms and interior
- Bedrooms:3
- Total bathrooms:3
- Full bathrooms:3
- Living area:2,324 sq. ft.
Heating and cooling
- Cooling:Attic Fan, Ceiling Fan(s), Central A/C, Programmable Thermostat, Whole House Fan
- Heating:Central, Forced Air, Natural Gas
Structure and exterior
- Year built:1986
- Building area:2,324 sq. ft.
Schools
- High school:HYLTON
- Middle school:SAUNDERS
- Elementary school:ROSA PARKS
Utilities
- Water:Public
- Sewer:Public Septic
Finances and disclosures
- Price:$569,000
- Price per sq. ft.:$244.84
- Tax amount:$4,910 (2025)
New listings near 6013 Pepco Ct
- Coming SoonOpen Sat, 1 to 3pm
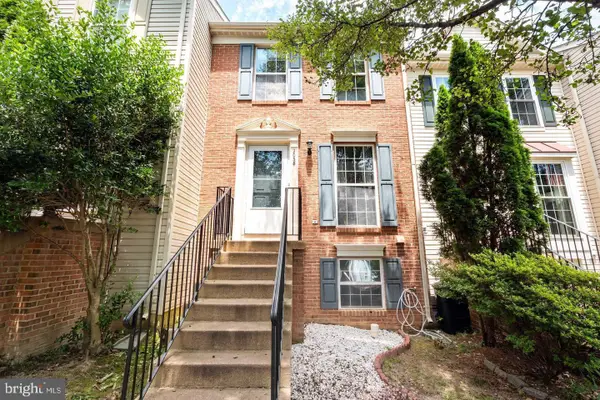 $449,000Coming Soon2 beds 4 baths
$449,000Coming Soon2 beds 4 baths2038 Stargrass Ct, WOODBRIDGE, VA 22192
MLS# VAPW2107806Listed by: KW METRO CENTER - Open Sun, 1 to 3pmNew
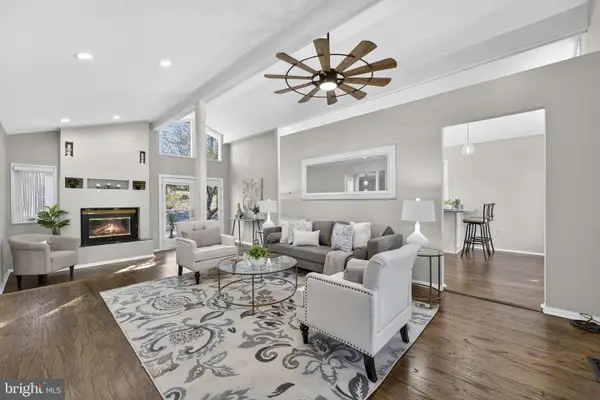 $635,000Active3 beds 4 baths3,650 sq. ft.
$635,000Active3 beds 4 baths3,650 sq. ft.12610 Westport Ln, WOODBRIDGE, VA 22192
MLS# VAPW2107752Listed by: COLDWELL BANKER REALTY - Open Sun, 1 to 3pmNew
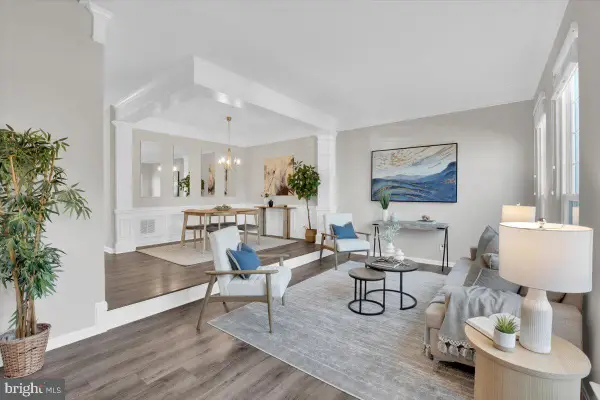 $550,000Active3 beds 4 baths2,077 sq. ft.
$550,000Active3 beds 4 baths2,077 sq. ft.11821 Limoux Pl, WOODBRIDGE, VA 22192
MLS# VAPW2105672Listed by: COMPASS - New
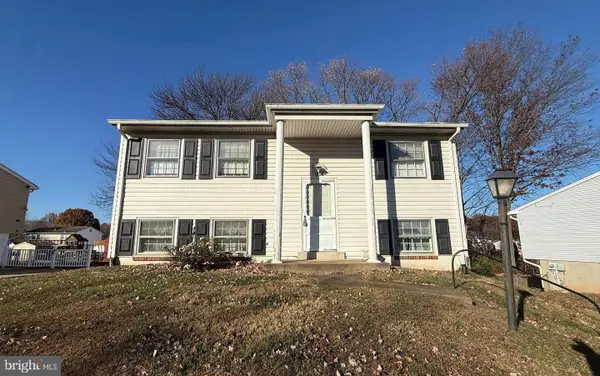 $349,900Active3 beds 2 baths1,466 sq. ft.
$349,900Active3 beds 2 baths1,466 sq. ft.13860 Langstone Dr, WOODBRIDGE, VA 22193
MLS# VAPW2106448Listed by: LOCAL EXPERT REALTY - New
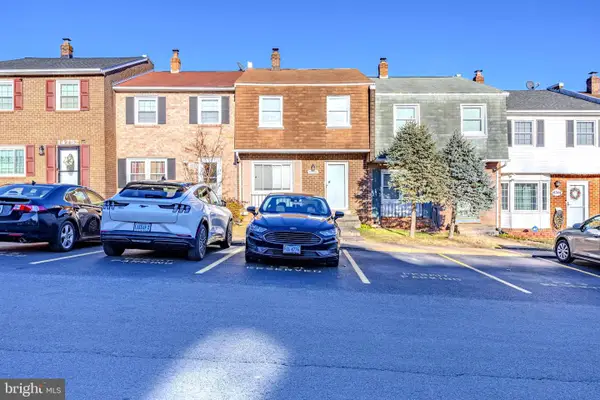 $439,000Active3 beds 3 baths1,750 sq. ft.
$439,000Active3 beds 3 baths1,750 sq. ft.14748 Endsley Turn, WOODBRIDGE, VA 22193
MLS# VAPW2107568Listed by: SAMSON PROPERTIES - New
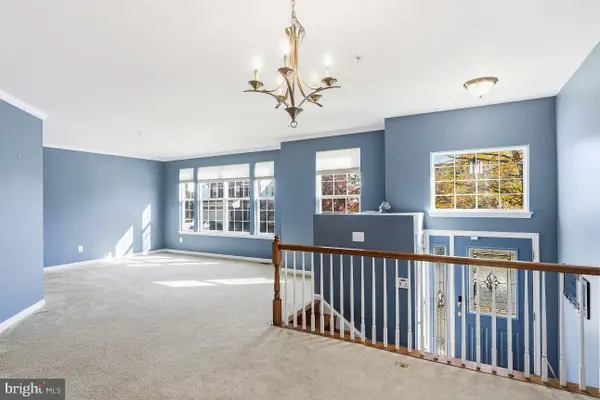 $699,000Active4 beds 4 baths3,380 sq. ft.
$699,000Active4 beds 4 baths3,380 sq. ft.3489 Eagle Ridge Dr, WOODBRIDGE, VA 22191
MLS# VAPW2107602Listed by: GOLDEN REALTORS, LLC - New
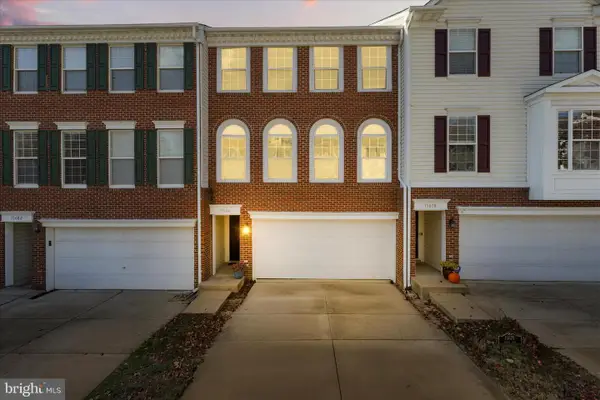 $585,000Active3 beds 4 baths2,140 sq. ft.
$585,000Active3 beds 4 baths2,140 sq. ft.15680 Avocet Loop, WOODBRIDGE, VA 22191
MLS# VAPW2107628Listed by: REAL BROKER, LLC - New
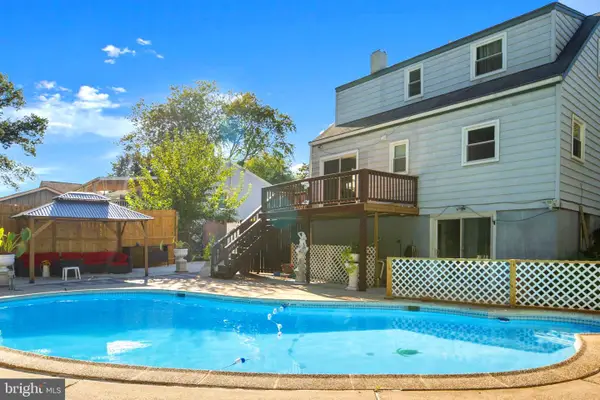 $484,900Active3 beds 3 baths1,776 sq. ft.
$484,900Active3 beds 3 baths1,776 sq. ft.1407 Colchester Rd, WOODBRIDGE, VA 22191
MLS# VAPW2107670Listed by: SAMSON PROPERTIES - New
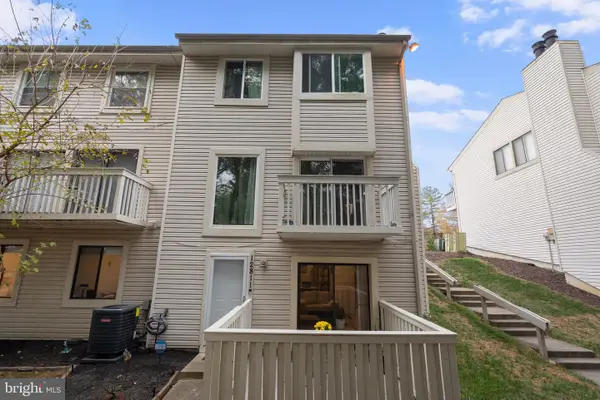 $320,000Active2 beds 2 baths1,075 sq. ft.
$320,000Active2 beds 2 baths1,075 sq. ft.12811 Cara Dr, WOODBRIDGE, VA 22192
MLS# VAPW2107682Listed by: SPRING HILL REAL ESTATE, LLC. - New
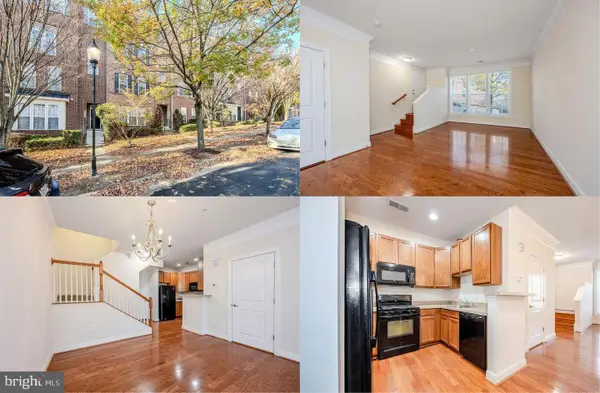 $410,000Active2 beds 3 baths1,676 sq. ft.
$410,000Active2 beds 3 baths1,676 sq. ft.2667 Sheffield Hill Way #168, WOODBRIDGE, VA 22191
MLS# VAPW2107684Listed by: KELLER WILLIAMS REALTY
